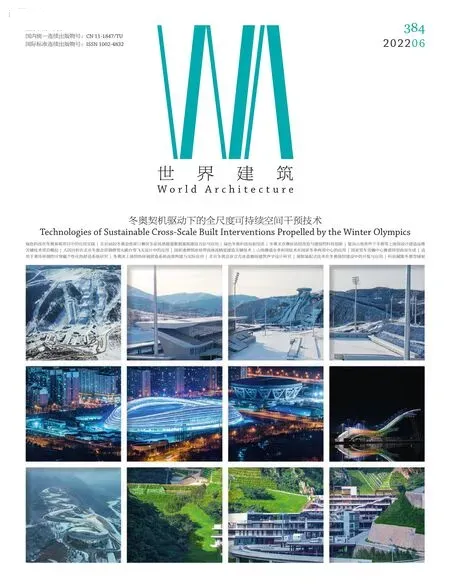农村世界主义:重塑朗格和罗埃洛地区记忆
莫妮卡·纳索
Between Architectures and Territories
Memory has no meaning outside of history, and its understanding is coherent with the awareness of the cultural and social values represented by a site or by a landscape[1].The acknowledgment path of the cultural and social values is part of the heritage process which enhance the valorisation of sites that previously were not considered or labelled as part of the cultural legacy.The awareness of these two heritage values enhanced the cultural communication of the memory of a territory, an essential tool to motivate the conservation or the transformation of a site.After the 2000s, the heritagisation process become an essential tool of the territory's marketing since historical and environmental issues can play an essential role in guiding public and private decisions[2].The materiality of the rural past of a territory can assume, through a process of conscious recognition,the identity of heritage, bringing - as stated by the author in her essay - an intersection of aesthetic and economic expectations which sustain international tourism.Within this memory and regeneration process, architecture plays a strategical role in enhancing the heritage values embodied by the landscape in which it is rooted.To confirm this trend is the architecture of wineries which, in the last 20 years, has overcome its purely sectorial form, becoming also an artistic and architectonical expression, aiming to enhance and valorise the landscape's identity1)[3].An evolution driven by the desire to transmit and preserve the values linked to the winemaking processes communicating ancestral traditions, through the forms and the materials of the architecture.
The essay discerns about four recent architectural and artistic projects carried out in Langhe and Roero, two renowned wine-growing Italian landscapes which in 2014 gained the prestigious UNESCO world heritage label.(Text by Giorgia Cestaro)
A Territory in Motion
The article observes four recent architectural and artistic interventions carried out in Langhe and Roero.Traditionally known as rugged rural landscapes, over the last 30 years, these territories have undergone a profound metamorphosis into intensely productive wine-growing areas.Located in the northwest of Italy, the hilly area looks like a complex, layered small towns and agglomerations system characterised by settlements and architectural artefacts linked to intense agricultural activity.
Over the years, wine production has accompanied the agricultural landscape of historic villages and farmhouses and today represents a large portion of the local economy.At the same time, new ways of representing and experiencing the territory have stratified, which has become the subject of increasing branding.The aesthetic and perceptive component has increasingly gained relevance.
Langhe and Roero underwent a further metamorphosis in the 2000s, which epitomised their contemporary renaissance as an internationally renowned tourist destination in the cultural and food & wine sector: in 2014, the site was proclaimed2)as UNESCO heritage3).Such a recognition promoted this landscape as "an exceptional living testimony of the historical tradition of vine cultivation, of winemaking processes, of a social, rural and economic context based on the culture of wine", underlining the link between the transformation/protection of the territory,the settlements' built fabric, and the productive activities that have characterised it over the time4).
Rural Cosmopolitanism: Architecture Mediating Memory and Regeneration
Internationalisation as a UNESCO territory has led to a further reconceptualization and spatial transformations.In this framework, architecture plays a primary role through a continuous swinging between a tradition's conservation and recovery and openness to diverse formal languages.
A "rural cosmopolitanism" approach opens a gap alongside traditional architecture, intercepting the tastes of designers and users with an increasingly international profile, capable of hybridizing various cultural elements and professional skills acquired internationally in the local context.
The reinterpretation of the rural tradition passes today through increasing internationalization and media exposure.Architecture becomes the medium of the territory's ambitions to position itself within the global tourist-cultural scene.Adopting a hybrid approach between pure traditionalism-mimicking and replicating the vernacular through traditional forms and materials-and creating iconic artefacts, rural cosmopolitanism in architecture aims to establish a more contemporary and open dialogue with the context and its tangible/intangible aspects.Such an approach embraces the territory as a whole, involving various aspects in which architecture becomes the medium of new issues related to production, living and landscape-cultural enhancement.
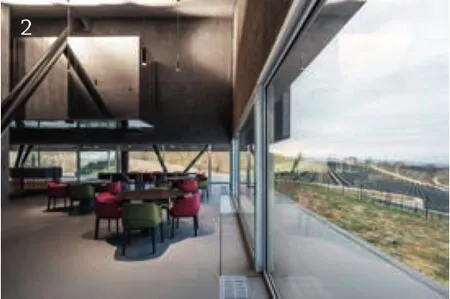
图2 “5个梦”酒庄,由基石建筑设计事务所、马泰奥·克莱里奇和Hus建筑设计事务所设计Cantina dei 5 Sogni by Fondamenta,Matteo Clerici and Hus
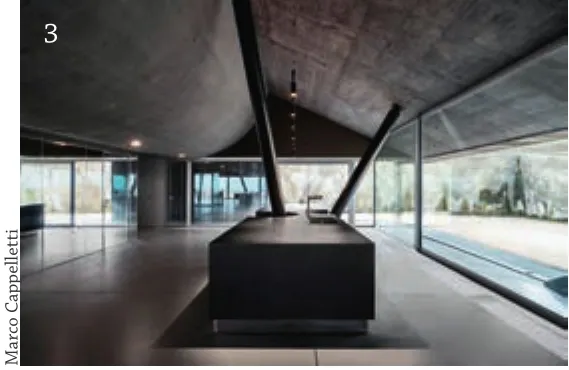
图3 “5个梦”酒庄,由基石建筑设计事务所、马泰奥·克莱里奇和Hus建筑设计事务所设计Cantina dei 5 Sogni by Fondamenta,Matteo Clerici and Hus
Cantina dei 5 Sogni in Monforte d'Alba: Reshaping Production
Once linked to the subsistence of rural life, today, wine production is renewing itself according to the increase in the number of local producers and the needs of international tourism: traditional production functions are associated with retail, representation and hospitality functions.The austere, concrete volume of Cantina dei 5 Sogni, designed in 2020 by Fondamenta (Francesca Beatrice Gagliardi and Federico Rossi), Matteo Clerici and Hus in Monforte d'Alba, triggers a formal and conceptual reflection on space as the cornerstone where both preservations of rural memories and tensions towards its contemporary reinterpretation meet.
The Swiss training of the designers, who studied at the Mendrisio Academy of Architecture, plays a fundamental role in the choice of the compositional elements of the project.The cellar looks like a contemporary graft that seeks to establish an intense dialogue with the landscape.The building is firmly anchored to the slope of the hill: the memory of the past-and the landscape-becomes architecture in an austere volume, which from hypogeum becomes almost aerial.
The sinuous curves of the basement dig and shape the slope of the hill-on which the cellar is grafted.The large double pitched roof, which recalls traditional farmhouses, dominates the entire volume of the architectural artefact: such an archetypal-and almost theoretical-form interprets an ancestral relationship with the territory,combining the spaces dedicated to wine production and those dedicated to tasting.The keel in exposed reinforced concrete, suspended over the tasting room with an open view of the Langhe, recalls the traditional barrels used for storing wine.The intersection and overlapping of reinforced concrete volumes create a sequence of horizontal planes, which alternate with large glass bands and reflect the course of the rows of the surrounding vineyards.
The designers carefully choose materials, mainly using exposed concrete, glass, and steel.These are materials typical of contemporary architecture, which, although in apparent antithesis with the local building tradition,manage to establish a dialectical relationship with the surrounding landscape.
Along with the materials, the chromatic choices also play an essential role in defining the architectural project.The concrete volumes, dark in colour, seem to arise directly from the clayey earth of the vines.In the tasting room,the transparency of a large continuous window opens a broad visual glimpse towards the hilly landscape, reflectingthe surrounding slopes and breaking down the physical barriers between the building and the hills.
Casa di Langa in Cerretto Langhe: Retreating in the Landscape
The intersection between a conservative approach and regenerative tension is at the origin of the conception of new forms of living.The Casa di Langa resort in Cerretto Langhe, by Milan-based GaS Studio with Parisotto +Formenton Architetti, presents itself as a "new sustainable luxury resort in the heart of Alta Langa".It aims at representing a trend towards a newly conceived notion of tourism-attentive to the memory of places through the reinterpretation of traditional forms and materials.
The international professional experience of the designers reflects the need to create a project that reinterprets traditional architecture and, at the same time, responds to the needs of an increasingly international tourist clientele.The project, surrounded by hills, vineyards and wooded areas, has redeveloped an existing building, unfinished from the early 2000s.
According to designers, the process focused on combining existing and new materials-provided by local suppliers-to reduce waste during the construction phases and favour circular economy practices.
The project, a large C-shaped courtyard complex open and set on the slope of the hill that includes 42 hm2of land whose landscape design was curated by the Milanese studio Land, fits into the landscape trying to recall the volume and layout of traditional farmhouses.The building articulates around a central courtyard, a garden open to the valley.The architectural details recall local vernacular architecture in some archetypal elements-yet reinterpreted in a contemporary way: the arcades, the external balconies shielded by brick filters, the pitched roofs in brick tiles.Like the volume, the chromatic features of the project recall the changing colours of the surrounding landscape and its rural architecture-and they are closely linked to the materials used: bricks, stones, and plasters evoke the tones of the earth,grass and foliage; they also highlight the diversified material and tactile components of the architectural artefact.
A Window on the Langhe: Inhabiting the Landscape
"Una finestra sulle Langhe" (a window on the Langhe) designed by Studioata-a Turin-based architectural practice specialized in the renovation and restoration of historical apartments and rural buildings-is among the winning projects of the BigSEE Architecture Award 2021.
The architects designed a 110 m2holiday home in the countryside surrounding the small town of Cigliè for a couple from Rotterdam, combining influences from vernacular and Northern European architecture.Under the motto "Become part of the landscape", the house is set on a sloping land of approximately 2,000 m2.The building looks like a compact volume that recalls the archetypal shape of the traditional house with a double pitched roof.The building is closed on three sides, while the south side is entirely open to the landscape, embracing the view of the Alps, the castle of Cigliè and the city of Mondovì.
The tectonics of the small building is made even more compact by the cladding choice.Both its materialchromatic character and the execution technique connect the local vernacular architecture to the influences of northern Europe: the structure is entirely clad with a continuous mantle of 21,500 bricks laid by a local company.The brick-clad roof represents a "fifth façade".It stands out by the presence of fireplaces and skylights, small architectural "follies" that characterize the profile of the building and make the house, together with the continuous glazing on the south side, a device for capturing light and landscape views.A large terrace built from 35 large solid wood logs completes the relationship between the closed space of the building, the loggia and the garden[4].
Sandretto Re Rebaudengo Art Park: The Landscape as a Cultural Device
In some cases, the landscape crosses the transition from a medium of production to an aesthetic element,representing a device triggering cultural and intellectual activities.The recent realization of a contemporary art park on the hill of San Licerio, undertaken by the Sandretto Re Rebaudengo Foundation in Guarene d'Alba, aims at underlining the role of art not only in setting up a territorial brand but also in establishing a renewed dialogue with the landscape-and with the activities grafted onto it.
By crossing the notions of land art and an open-air museum, the project expands into an outdoor space the cultural offer promoted by the Foundation-established in 1995 and dedicated to contemporary art-which opened its first headquarters in Guarene in the 18th century Palazzo Re Rebaudengo.The park, designed by Lorenzo Rebediani and Vera Scaccabarozzi, aims at triggering a dialogue between nature, architecture and the works of contemporary artists from different countries (among which Paul Kneale, Carsten Holler, Mark Handforth, Wilhelm Mundt and Marguerite Humeau).The spatial rhythm of the continuous promenade-a Corten structure that defines a linear and uninterrupted path through the various works-evokes the mosaic of tiles of surrounding fields, hazelnut groves and vineyards and defines a multiplicity of views and perspectives, where the landscape becomes a space of intellectual stimulation.
Between Amenity and Authenticity
In Langhe, Roero and Monferrato, natural and artificial space can be considered the meeting point of approaches in which architecture mirrors different instances between the recovery of vernacular memories and an interpretative impulse aimed at contemporary experimentation.This approach parallels the metamorphosis of the territory as a manufactured landscape, an environment of increasing economic and cultural enrichment that has reshaped new tangible and intangible memories-where the contributions of actors from different geographical,economic and cultural contexts converge.
The architectures observed in the article represent a picture in which the reinterpretation of memory has relevance both from a cultural and spatial point of view, where the landscape is experiencing a growing exposure to the notion of cosmopolitanism.The vernacular memory of traditional inhabited centres intersects with the (aesthetic and economic) expectations of international tourists-of which architecture is a fundamental component: nevertheless, what might be the hurdles and benefits of such a migration of amenity?
Architecture-in its conception and its spatial imprint-is not just a sign of the intellectual effort of a designer and clients: in many cases, it is representative of implicit intentions and attitudes that nevertheless have an explicit manifestation in the landscape.From this perspective, it becomes relevant to reflect on the role of architecture and spatial transformations: whether they are interpreters of a changed conception of the landscape, open to different contaminations, or whether it represents an immediate response to the needs of the visual delight of a territory whose goal is to intercept a tourist-target linked to luxury (in terms of lifestyle,elitarian production, imaginary of a territory).Alongside the evident benefits of cultural contamination, it would be appropriate to observe further and with greater attention the risks and opportunities of these constant spatial reinterpretations and the memory of the territory.

图1 “5个梦”酒庄,由基石建筑设计事务所、马泰奥·克莱里奇和Hus建筑设计事务所设计Cantina dei 5 Sogni by Fondamenta,Matteo Clerici and Hus
建筑与土地之间
记忆脱开历史就失去了意义,理解记忆同认识一处遗址或景观所代表的社会文化价值是一致的[1]。对社会文化价值的识别是遗产进程的一部分,它强调了曾经不被认为是文化遗产的一部分遗产的价值。对这两种遗产价值的认识,增进了一个地区记忆的文化交流,这是激发保护或改造遗产的一项必要工具。21世纪以来,由于历史和环境要素在引导公共与个人决策方面的重要作用,遗产化进程成为土地营销的重要工具[2]。一方农村土地的物质性,可以通过有意识的认识过程,赋予遗产以识别性,带来——正如作者在她的文章中所说的——审美期望和经济期望的交融,从而维持对国际游客的吸引力。在这一记忆和再生过程中,建筑在提高蕴含在景观中的遗产价值方面发挥着战略作用。证实这一趋势的是葡萄酒厂建筑。在过去的20年里,葡萄酒厂建筑已经跨越了纯粹的功能形式,成为一种艺术和建筑的表达,旨在加强和描绘它的景观的识别性1)[3]。这种演变的动力是希望通过建筑的形式和材料来传递和保护与酿酒过程相关的价值,并延续古老的传统。
这篇文章探讨了最近在朗格和罗埃洛进行的4个建筑和艺术项目,2个知名的意大利葡萄种植园在2014年获得了联合国教科文组织世界遗产认证。(乔治亚·塞斯塔罗 文)
动态变化中的风土
这篇文章观察了4项近期在朗格和罗埃洛地区进行的建筑和艺术干预。这些地区在传统上被视作属于贫瘠荒芜的农村景观,但在过去的30年里经历了深刻的蜕变,成为了高产的葡萄种植区。这片丘陵地区位于意大利西北部,看起来具有复杂的、分层的小镇和聚落系统,其特点是与密集的农业活动相关联的聚居点和建筑文物。
多年来,葡萄酒生产一直伴随着历史悠久的村庄和农舍的农业景观,如今更是成为了当地经济的支柱。同时,将提炼、呈现、体验区域风土的新方式设为打造品牌的议题,与审美和感性成分的相关性日益提升。
朗格和罗埃洛在2000年代经历了进一步的蜕变,这是其作为文化和食品及葡萄酒领域国际知名旅游地的当代复兴的缩影:2014年,该地被宣布2)为联合国教科文组织世界遗产地3)。这样的认可促进了这一景观成为“基于葡萄酒文化的社会、农村和经济背景的,葡萄种植历史传统和酿酒工序的优秀鲜活的见证”,强调了风土的转型与保护、聚居点的建筑构造与长期以来生产活动之间的联系4)。
农村世界主义:建筑调解记忆与再生
成为遗产地之后的国际化令这里的风土呈现出了进一步的再概念化和空间转型。建筑设计在对传统的保护和恢复以及对不同形式语言的开放之间持续斡旋,借此在这个框架里发挥了主要作用。
“农村世界主义”的方法在传统建筑的旁边划出了真空地带,用愈发国际化的形象阻断了设计师和使用者的品味,使得从国际上获得的各种文化元素和专业技能混杂进了当地环境里。
当下对农村传统的再诠释,体现在逐渐提升的国际化程度和媒体曝光量上,而建筑则成为了该区域在全球旅游文化舞台上建立自己雄心的媒介。采用介于纯粹传统主义、通过传统的形式与材料模仿和复制乡土气息、创造标志性艺术品三者之间的混合方法,建筑中的农村世界主义旨在与环境及其有形的与无形的方面建立一种更现代和开放的对话关系。当建筑成为关于生产、生活和景观文化提升等新生议题的媒介时,这种方法将区域视作一个整体,关照到了方方面面。
蒙福特-达尔巴的“5个梦”酒庄:重塑生产
曾经与农村生活息息相关的葡萄酒生产,目前正在根据当地生产者数量和国际旅游业需求的增长进行自我更新:传统的生产功能与零售、代理、接待功能组合在了一起。“5个梦”酒庄由基石建筑设计事务所(弗兰切斯卡·贝亚特里切·加利亚尔迪和费代里科·罗西)、马泰奥·克莱里奇和Hus建筑设计事务所于2020年在蒙福特-达尔巴设计,其素净的混凝土形体引发了人们对空间形式和概念的反思——在这里,空间是乡村记忆的留存和当代再诠释的张力交汇的基石。
设计师们在门德里西奥建筑学院所接受的瑞士学术训练,在选择项目的构成元素方面发挥了根本性的作用。这个酒庄看起来试图以一种当代式的嫁接与景观建立起激烈对话。该建筑嵌入山坡:对过去的记忆,以及景观,在一个素净的空间中,将曾属于地下的建筑变成了几乎位于空中的建筑。
地下室以蜿蜒的曲线挖方塑造了山丘坡度,酒庄耸立在上面。巨大的双坡屋顶统领了整个建筑的空间,让人回忆起传统的农舍:这种典型得几近于纯理论化的形式,表达对这片风土源远流长的联系,将酿酒的专用空间与品酒的专用空间结合在了一起。酿酒室看起来像裸露着钢筋混凝土的船架,悬挂在拥有开阔的朗格河景视野的品酒室上方,其弧度让人想起用于储存葡萄酒的传统木桶。交叉与重叠的钢筋混凝土形体创造了一系列的水平面,与大面积的垂直玻璃面交织,映照了环绕着建筑的葡萄种植园的田垄阵列。
设计师们精心选择了材料,主要使用素混凝土、玻璃和钢。这些都是当代建筑的典型材料,虽然明显对立于当地的建筑传统,但却能与周围的景观建立起一种辩证的关系。
与材料一样,色调的选择也在建筑项目的定性方面发挥了重要作用。深色的混凝土似乎直接取自葡萄藤的粘土。品酒室里一系列透明打开了一个广阔的视觉窗口,映衬出周围的山坡,消除了建筑和山丘之间的物理障碍。
切雷托兰盖的朗格之家:退隐于景观
新生活形式概念起源自保守的方法和再生的张力之间的交点。朗格之家位于切雷托兰盖,以“位于上朗格中心的新型可持续豪华度假村”自居,由来自米兰的天然气工作室和帕里索托与福尔门顿建筑设计事务所共同设计。设计旨在呈现一种旅游概念的新趋势——通过对传统形式和材料的再诠释来关注地方的记忆。
设计师的国际化专业经验反映了创造一个再诠释传统建筑项目的必要性,同时也是对日益国际化的旅客需求的回应。该项目被山丘、葡萄园和树林所包围,重新开发了一处21世纪早期的烂尾建筑。
据设计师所言,这个工程的重点是结合由当地供应商提供的现有材料和新材料,减少施工阶段的浪费,以利于循环经济的实践。
该项目是一个大型的C字型庭院建筑群,于山坡上形成开放的态势,占地42 hm2。其景观设计出自米兰的大地工作室之手,与在地景观相适应,试图回应传统农舍的体量和布局。其中的建筑围绕着一个中央庭院,那是一个面向山谷的开放花园。建筑的细部会让人想起当地乡土建筑的一些典型元素,但又以当代的方式重新诠释:如拱廊、用砖砌网格遮挡的外部阳台、砖瓦的斜面屋顶。与其形体一样,建筑的色调特征让人想起周边景观及其乡土建筑的颜色变化——它们与所使用的材料密切相关:砖、石和抹面唤醒了记忆中了大地、草皮和树叶的氛围;它们还突出了建筑多样化的材料和触觉成分。

图4.5 朗格之家,由天然气工作室和帕里索托与福尔门顿建筑设计事务所设计Casa di Lange by GaS Studio with Parisotto + Formenton Architetti
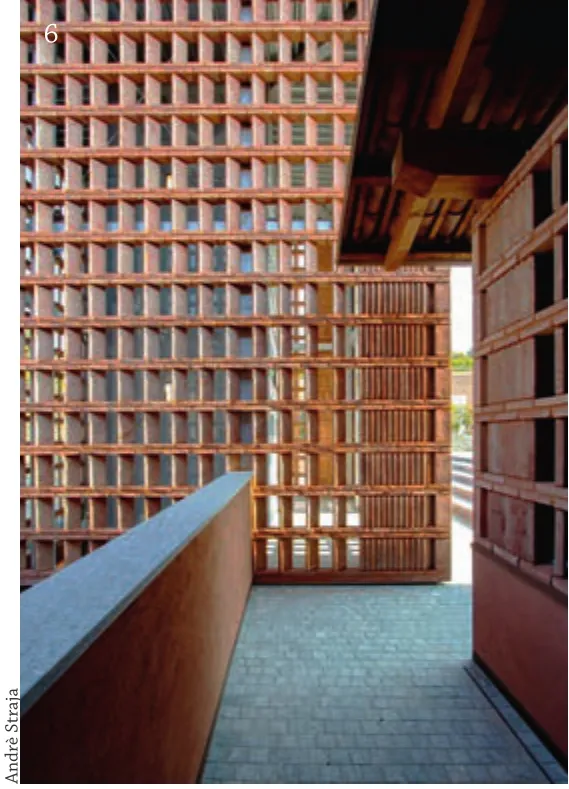
图6 朗格之家室内,由天然气工作室和帕里索托与福尔门顿建筑设计事务所设计Casa di Lange by GaS Studio with Parisotto + Formenton Architetti:interior view
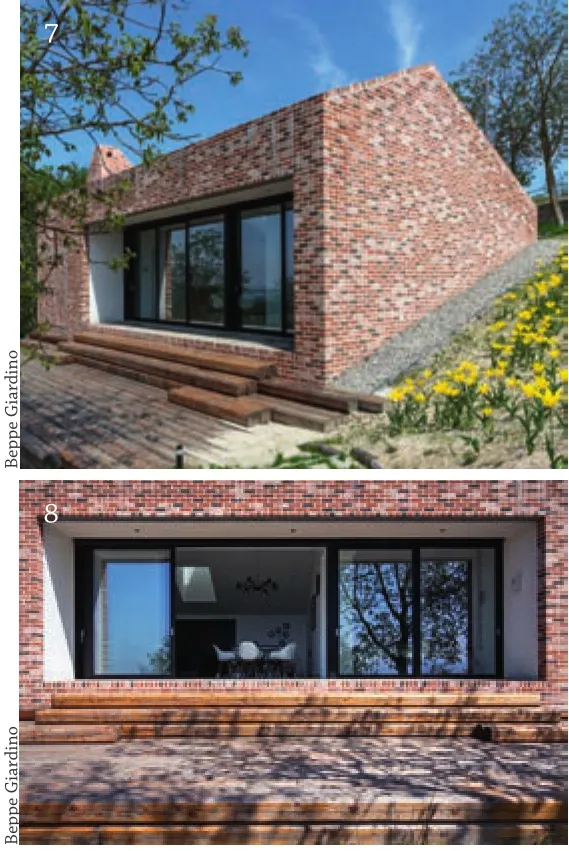

图7 -9 朗格之窗,由ata工作室设计Una Finestra sulle Langhe by Studioata
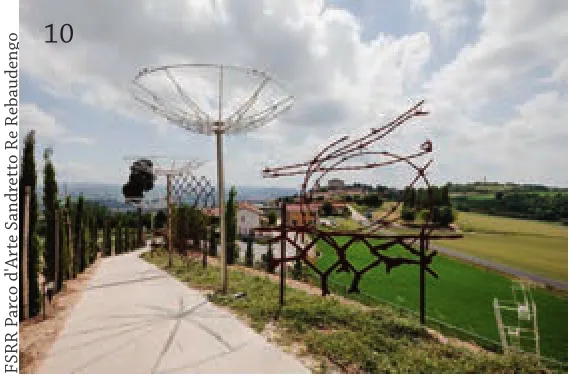
图10 桑德雷托·雷·雷包登戈艺术公园:保罗·尼尔作品“Flat Earth Visa”Sandretto Re Rebaudengo Art Park: Paul Kneale, Flat Earth Visa
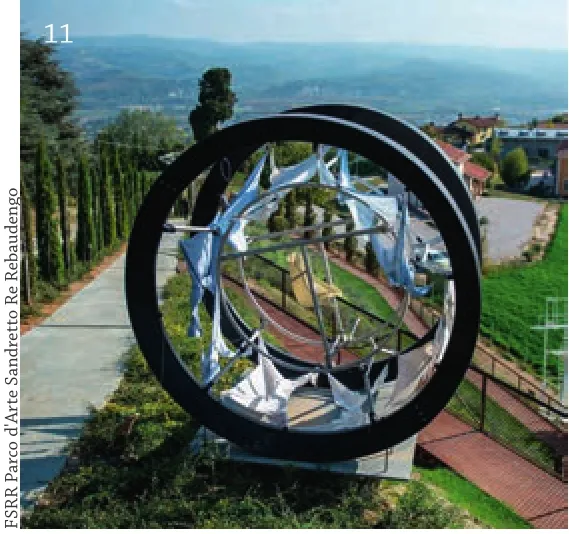
图11 桑德雷托·雷·雷包登戈艺术公园:卡斯滕·赫勒作品“Vehicle (Amphibian)”Sandretto Re Rebaudengo Art Park:Carsten Höller, Vehicle (Amphibian)
朗格之窗:栖居于景观
“Una finestra sulle Langhe”(朗格之窗)由ata工作室设计,是2021年大见东南欧建筑奖的获奖项目之一,该公司位于都灵,专门从事历史公寓和农村建筑的翻新和修复。
建筑师为一对来自鹿特丹的夫妇在奇利埃周边的小村镇上设计了一个110m2的度假屋,结合了本土和北欧建筑设计的影响。基于“成为景观的一部分”的口号,房子落座于一块约2000m2的坡地。该建筑以视觉上紧凑的体量,让人想起那种带双坡屋顶的传统房屋的典型形状。建筑三面封闭,而南面则完全向景观开放,拥抱阿尔卑斯山、奇利埃城堡和蒙多维市的风光。
这座小型建筑的建构因其外墙覆面的选择而更显紧凑,材料色调特征与施工技术都将当地的乡土建筑和北欧风格影响联系在了一起:其结构完全被21,500块砖组成的连续面层覆盖,由当地公司铺设。砖面屋顶代表了“第五立面”。壁炉和天窗的存在让它变得与众不同,小型建筑上的这些“凹凸不平”成为建筑轮廓的特点,并使房屋与南侧的大面积玻璃窗一起成为捕捉光线和景观的装置。一个由35根大型实木原木建成的大露台,搭建起建筑的封闭空间、檐下空间和花园之间的联系[4]。
桑德雷托·雷·雷包登戈艺术公园:作为文化装置的景观
在一些案例中,景观完成了从生产媒介到审美元素的过渡,代表了一种触发文化和智识活动的装置。由桑德雷托·雷·雷包登戈基金会创建的一个当代艺术公园,近期落成于瓜雷内-达尔巴的圣利切里奥山,旨在强调艺术不仅能在建立风土品牌方面起作用,而且能够有助于与景观建立新的对话以及将活动与景观衔接。
桑德雷托·雷·雷包登戈基金会成立于1995年,专注于当代艺术领域,在建于18世纪的瓜雷内雷·雷包登戈宫设立了其第一个总部。该项目以跨越大地艺术与露天博物馆的概念,将基金会所推动的文化产品扩展到了户外空间。该公园由洛伦佐·雷贝迪亚尼和薇拉·斯卡卡巴罗齐设计,旨在引发自然、建筑和来自不同国家的当代艺术家(其中包括保罗·尼尔、卡斯滕·赫勒、马克·汉德福思、威廉·蒙特和玛格丽特·于莫)的作品之间的对话5)。一个耐候钢构筑物,定义了一条穿过各种作品的线性的、连续的路径,以这样连续步道上的空间序列,激活了其周边星罗棋布的田地、榛子丛和葡萄园,使这里的景观成为一个激发智识活动的空间,并定义了多种景致和视角。
在便利性与真实性之间
在朗格、罗埃洛和蒙费拉托,建筑反映了在地记忆的恢复和注重当代实验性的诠释冲动之间的不同实例,自然和人造的空间可以被认为是各类方法的交汇点。这种方法与将风土打造为人工景观的嬗变并行不悖,一个经济和文化日益丰富的环境重塑了新的有形的和无形的记忆——来自不同地域、经济和文化背景的参与者的贡献在这里汇聚。
本文观察的数个建筑实例代表了这样一种图景:从文化和空间的角度来看,记忆的再诠释是有意义的,那里的景观正经历着越来越多的世界主义概念冲击。传统聚落中心的乡土记忆与国际游客的审美和经济期望交织在一起——建筑是其中的一个基本组成部分:然而,这种便利性的迁移可能会带来什么样的问题和好处?
建筑,在其设计概念和空间影响方面,不仅仅是设计师及其甲方智识付出的标志:在许多情况下,它代表着隐含的意图和态度,虽然这些往往在景观中会有明确的表现形式。从这个角度来看,反思建筑和空间转型的作用变得很重要:它们是否是景观概念改变的诠释者,是否对不同的文化融合持开放态度,或者,它是否代表了对一处风土的视觉愉悦需求的直接回应,其目标是拦截那种与奢侈相关的旅游目标(在生活方式、精英主义生产、幻想的风土等方面)。除了文化融合带来的明显好处之外,还应该进一步、更加关注这些持续发生的空间再诠释和风土记忆的风险和机遇。
注释
Notes
1) 参见近期在意大利维罗纳举办的展览“新意大利葡萄酒厂:建筑与土地”,由《Casabella》杂志支持,罗伯托-博西和弗朗西斯卡-奇奥里诺策划,展期2022年4月8-13日。展览通过分析意大利酒庄最重要的建筑项目来记叙葡萄酒的酿造过程。亦可查阅展览手册[3]
See the recent exhibition in Verona, Italy: "Nuove Cantine Italiane.Architetture e territori" (New Italian wineries.Architectures and territories) held between April 8th an April 13th 2022, promoted by Casabella Magazine and curated by Roberto Bosi e Francesca Chiorino.The exhibition narrated the wine processes through the analysis of the most important architectural projects of Italian wineries.https://casabellaweb.eu/2022/03/22/mostra-nuove-cantine-italiane-territori-e-architetture/.See also the exhibition's catalogue: Ref[3]
2) 2006年,联合国教科文组织世界遗产部际常设工作组将其列入意大利的候选名录,都灵理工学院区域创新系统高级研究所(SiTI)在各个阶段跟进。给予支持的单位包括皮埃蒙特大区,意大利文化遗产和活动及旅游部(MiBACT)总秘书处,皮埃蒙特地区文化和景观遗产局,以及都灵、阿斯蒂、库内奥、比耶拉和维尔切利省的建筑和景观遗产监管局。
In 2006 with the registration in the Italian Tentative List of UNESCO World Heritage by the permanent inter-ministerial working group for UNESCO World Heritage and followed in the various phases by the Higher Institute on Territorial Systems for Innovation (SiTI) of the Polytechnic of Turin, and supported by the Piedmont Region, by the General Secretariat of MiBACT, by the Regional Directorate for Cultural and Landscape Heritage of Piedmont, by the Superintendence for Architectural and Landscape Heritage of the Provinces of Turin, Asti, Cuneo, Biella and Vercelli.See: https://www.piemonte.beniculturali.it/index.php/fr/unesco/news-e-segnalazioni/578-lunesco-riconosce-ai-paesaggi-vitivinicoli-di-langheroero-e-monferrato- the-value-of-world-heritage.
3) 皮埃蒙特的朗格、罗埃洛和蒙费拉托的葡萄园景观由五个不同的葡萄酒产区和一个城堡组成:出产巴罗洛葡萄酒的朗格、巴巴莱斯科山脉、出产巴贝拉葡萄酒的尼扎蒙费拉托,出产阿斯蒂起泡酒的卡内利,拥有大型地下酒庄的蒙费拉托,以及格林扎内-卡武尔城堡。
The wine-growing landscapes of Langhe, Roero and Monferrato in Piedmont are made up of five distinct wine areas and a castle: The Langa del Barolo, the hills of Barbaresco, Nizza Monferrato and Barbera, Canelli and Asti Spumante, the Monferrato degli Infernot, the Castle of Grinzane Cavour.See: http://www.unesco.it/it/patrimoniomparmi/detail/160.
4) 详见:https://www.piemonte.beniculturali.it/index.php/fr/unesco/news-e-segnalazioni / 578-unescorecognizes-the-wine-landscapes-of-langhe-roero-andmonferrato-the-value-of-world-heritage,及:https://www.paesaggivitivinicoliunesco.it/associazione/leccezionale- universal-value /.
5) 详见:https: //www.parcoarte.fsrr.org。

