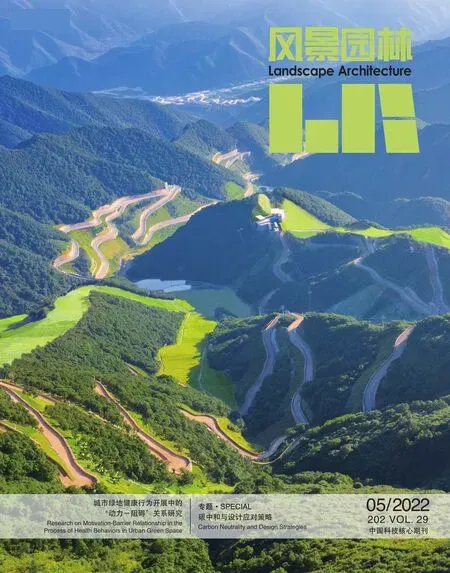碳中和与设计应对策略

“碳中和”是全球热点议题,其目标设立为后疫情时代推动全球绿色复苏,实施结构性减排提供了契机。在风险与机遇并存的当下,人类命运共同体联系日益紧密,“碳中和”发展亦是回应时代新问题新挑战的重要目标。评估显示城市在全球排放量中所占的份额超过70%,是全球碳排放的重要贡献者。随着预期的人口增长,未来城市减排是实现气候目标的关键解决方案。
早期的人居环境即蕴含“绿色低碳、永续发展”理念。古代西方的庭院中多种植草药和水果,人们挖掘它们的食用、药用、美学等功能,并将各种植物功能转化为生活中所需的元素,这样可以降低生产成本,并极大地减少食品消费、日常生活的碳足迹;同时,精确计算不同阶段不同植物种类的水肥量,注重对植物原始状态的维护。中国江南地区传统院落中,“蟹眼天井”的设置不仅解决室内空间的采光通风问题,还可以形成烟囱效应调节热环境,通过合理利用自然条件减少了大量能源消耗,并结合园林营造形成了经典的“尺幅窗”“无心画”景致。云南哈尼梯田设计了森林、村寨、梯田、水系“四素同构”的循环系统,维护了乡土物种资源和生境类型的多样性,形成了稳定可持续的生态农耕模式,成为可持续低碳稻作人居环境的典范。
碳中和的目标如何在空间场所上实现?如何为数量化的目标赋予形式?这对“双碳”背景下的设计应对提出了新的挑战。风景园林师是系统设计师,以公园、林荫道、雨水花园和生境营造等形式整合绿色基础设施作为设计策略,不仅可以减碳增汇,还可以管理雨洪、降低城市热岛效应、增加生物多样性以及改善健康和福祉。同时,设计连续舒适的城市步行环境和绿道系统,整合安全、无障碍的行人和自行车道,倡导公共交通优先,这对减少城市能源需求和降低碳排放、实现更广泛的城市气候目标意义重大。
“双碳”背景下的设计应对策略是要在充分尊重利用自然的生态智慧基础上,建立全面的知识框架,探索减排增汇在空间上的实现路径。通过新的设计方式实现碳中和目标所需的新一代公园、绿地、步行骑行交通和公共基础设施,将不同的城市生态系统融入绿地与公共空间体系中以最大化储存碳,提高城市应对气候变化带来的各类风险的能力,实现城市绿色有机更新;在这个过程中,需要风景园林师科学地考虑各类生态系统的区域配置和与各类服务功能的结合。在面对碳循环失衡的问题时,更加重视城市绿地全生命周期阶段的碳平衡状态,挖掘气候变化减缓与适应之间的协同效应,强化绿色生态空间在节能减排、碳汇增效、生物多样性保护、城市更新发展等工作中发挥的重要作用。
在全球气候变暖的大背景下,碳中和与生态环境是未来长期的研究热点与重大挑战,如何发挥多学科交叉优势,创新设计方法与技术,进一步拓展与延伸生态赋能碳中和的深度,是风景园林学科在实现碳中和目标中的重大使命,也是设计师重新认识自然、思考可持续发展新范式,为未来人居环境建设描绘更加生态、宜居、低碳蓝图的宏观愿景。

Carbon Neutrality and Design Strategies
Being a global hot-spot issue, carbon neutrality aims to provide an opportunity for promoting global green recovery and structural to promote global green recovery and structural emission reduction in the post epidemic era.In face of co-existence of risks and opportunities today,humanity is increasingly a community with shared future.Carbon neutrality is an important goal in response to new issues and challenges in the new era. Estimates show that cities are significant contributors that account for more than 70%of global emissions. With the expected population growth,urban emission reduction will be the key solution to achieving climate goals.
The early living environment had carried the concept of “green, low-carbon and sustainable development”. Herbs and fruits were planted in ancient Western courtyards. People explored their esculent, medicinal and aesthetic properties,and transformed plants into needed elements needed in life based on their properties, thus lowering production costs and greatly reducing carbon footprint of food consumption and daily life. At the same time, the amount of water and fertilizer needed by different species of plants at different stages was calculated accurately, with emphasis on maintenance of their original state. In the traditional courtyards in Southern China,“crab eye patios” not only solved the lighting and ventilation problems in indoor space, but also created a chimney effect to regulate the thermal environment, which reduced a large amount of energy consumption through rational utilization of natural conditions, and formed classic enframed sceneries through garden design. Hani Terrace in Yunnan province was designed with a four-element isomorphic circulation system consisting of forest, villages, terrace and water. It maintained the diversity of local species and habitat types and formed a stable and sustainable ecological farming model, being model of sustainable low-carbon rice-farming human settlements.
How to achieve carbon neutrality in spaces and places?How to create a form for quantitative goals? This poses new challenges to the design under the background of carbon peaking and carbon neutrality. Landscape architects are system designers. By following the design strategies of integrating green infrastructure through creation of parks, boulevards,rain gardens and habitats, they can help not only reduce carbon emissions and increase carbon sinks, but also manage rains and floods, reduce urban heat island effect, increase biodiversity and improve health and well-being. Furthermore,the design of a continuous and comfortable urban pedestrian environment and greenway system, the integration of safe and barrier-free pedestrian and bicycle lanes, and encouragement of priority of public transport are of great significance to reducing urban energy demand and carbon emissions, as well as achieving broader urban climate goals.
In the context of carbon peaking and carbon neutrality,the design strategies should aim to establish a comprehensive knowledge framework and explore the path to carbon emission deduction and increase of carbon sinks in space based on the fully respect to and utilization of the ecological wisdom of nature. New designs will help probe into the requisite new generation of parks, green spaces, pedestrian and cycling transportation and public infrastructure for carbon neutrality and integrate different urban ecosystems into the green spaces and public space system to maximize carbon storage and improve the ability of cities to cope with risks brought by climate change, thus realizing organic renewal of cities. In this process, landscape architects are required to scientifically take into account regional configuration of various ecosystems and combination of various service functions. In view of the imbalanced carbon cycle, it’s required to pay more attentions to the carbon balance in the whole life cycle of urban green space, identify the synergistic effect between climate change mitigation and adaptation, and strengthen the important role of green ecological space in energy conservation and emission reduction, carbon sink efficiency, biodiversity protection,urban renewal and development, etc.
Against the backdrop of global warming, carbon neutrality and ecological environment will be long-term research hot spots and major challenges in the future. As to how to give full play to the advantages of interdisciplinary,innovate methods and techniques in design practice, and further deepen and extend the depth of ecology-empowered carbon neutrality, it is a major mission of landscape architecture in achieving carbon neutrality, as well as a macro vision of architects in re-understanding of nature,consideration of new paradigm of sustainable development,and depicting a blueprint of more ecological and more livable low-carbon living environment in the future.
Editor-in-Chief: Professor ZHENG Xi
April 28, 2022

