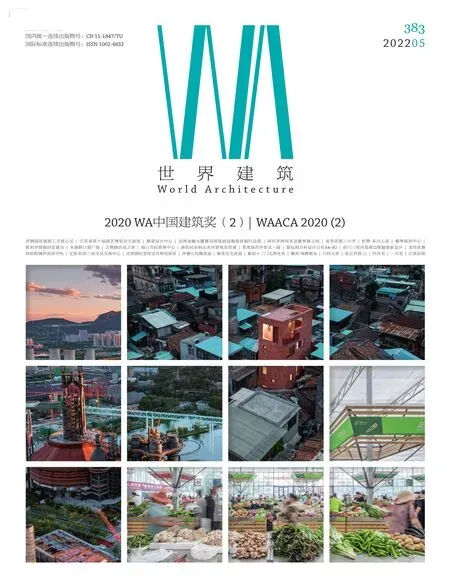文里·松阳三庙文化交流中心,丽水,浙江,中国
家琨建筑
客户:北京同衡思成投资有限公司,松阳思成文里文化发展有限公司
主创建筑师:刘家琨
设计团队:陈瞰,杨鹰,张灿,刘速,何强,易慧中,李文婷
建筑面积:更新部分:2378m2,保留
改造部分:2335m2
设计时间:2017.05-2020.06
竣工时间:2020.06
摄影:存在建筑-建筑摄影
Client:Beijing Tongheng Sicheng Investment Co.,Ltd;Songyang Sicheng Wenli Cultural Development Co.,Ltd.
Principal Architect:LIU Jiakun
Project Team:CHEN Kan,YANG Ying,ZHANG Can,LIU Su,HE Qiang,YI Huizhong,LI Wenting
Floor Area:Regenerated:2378 m2,
Remained:2335 m2
Design Period:2017.05-2020.06
Completion Time:2020.06
Photos:Arch-Exist
设计对街区中现存不同年代的建筑和环境要素进行细致评估和分级保护,力图呈现新旧并存、完整连续的历史断面。疏散打通街区与周边社区连通的巷道“孔隙”。植入新系统——蜿蜒连续的深红色耐候钢廊道。廊道低平如“展台”,衬托作为“展品”的保留建筑。其结构采用浅基压重式,轻落于场地,如船浮于水面,避免对场地的破坏。廊道对于现状树木和建筑遗存进行了审慎退让。窄处为廊,串联保留老建筑;宽处为房,容纳新增当代业态。将整个街区转型为既展示建筑遗存,又植入当下生活的园林式街区,使其再度成为古镇的精神中心。
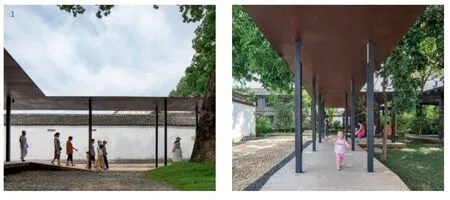
1.2 廊道 Corridor

3 文庙 Confucian Temple
The design aims to present a complete and continuous historical segment through the careful evaluation of conditions as well as accommodability of existing buildings and environment.It sorts out the original urban texture and opens surrounding pathways into the city circulations.A corridor with weathering resistant steel is embedded into the newly arranged site as an updated system.The height of the newly-built corridor is slightly lower than the cornice of preserved existing buildings,as the "booth" serving as a foil to the "exhibit".The structure is like the floating boat to water,lightly placed on the site as the whole,avoiding possible damages of historical relics.With different widths,the corridor makes a deliberate concession to the existing plantation and retained relics.The narrower sections act as hallways connecting preserved buildings while the wider ones turn into rooms accommodating new business.The whole architecture complex is transformed into a panmuseum that not only shows the architectural remains,but also embraces the surrounding neighbourhood with an open attitude and has once again become the spiritual centre.
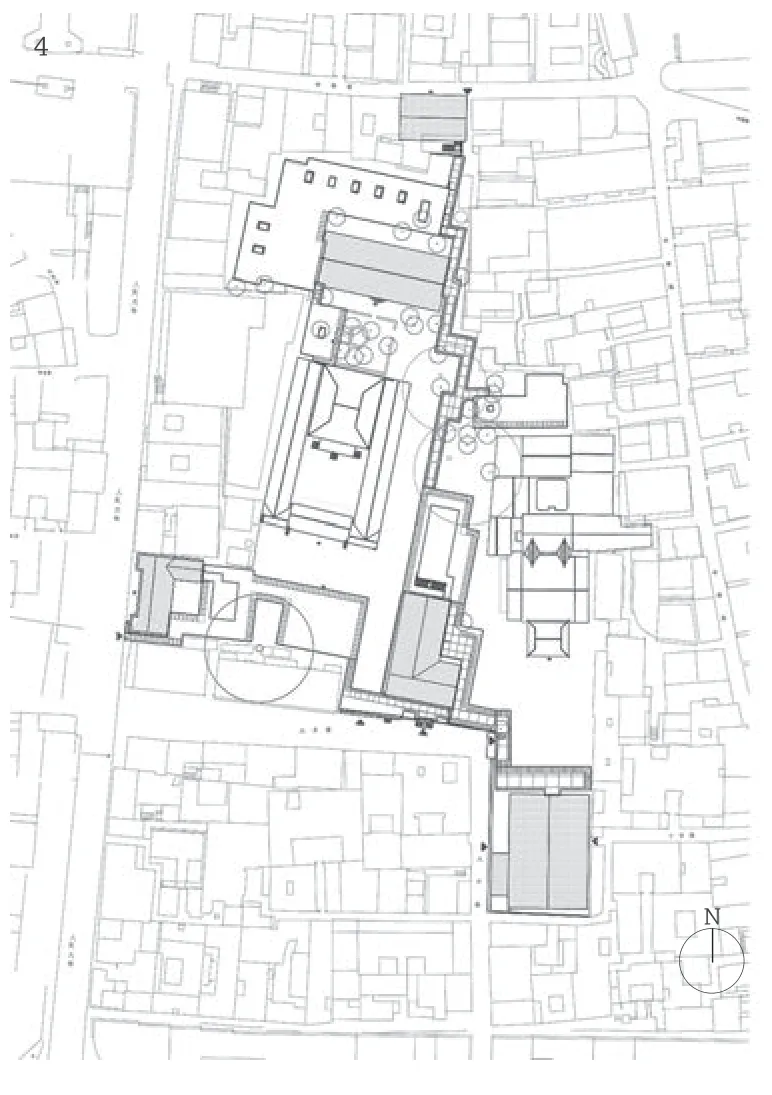
4 屋顶平面 Roof plan
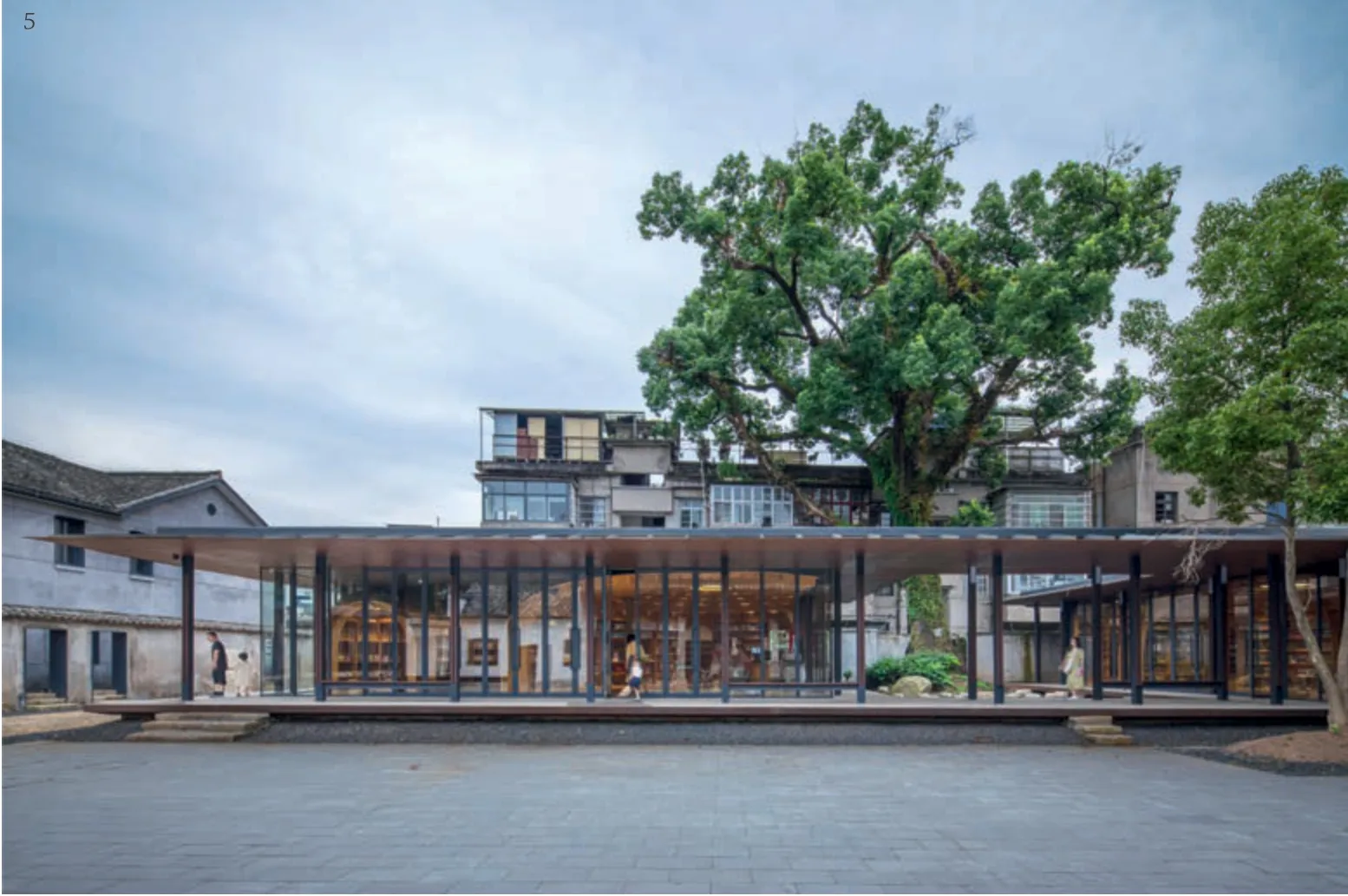
5 童书院 Camphor Academy

6 草图 Sketch
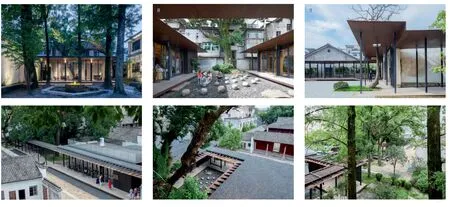
7-12 实景 Images

