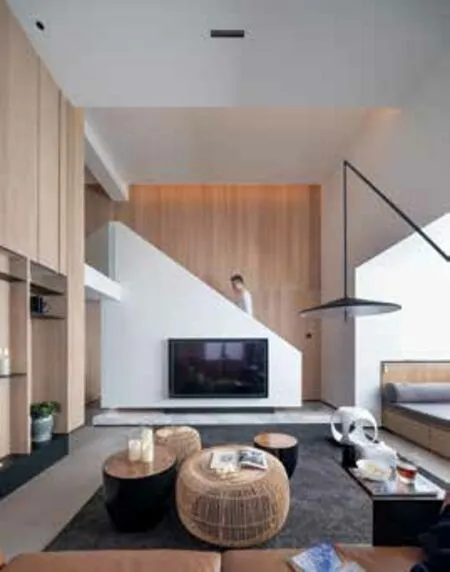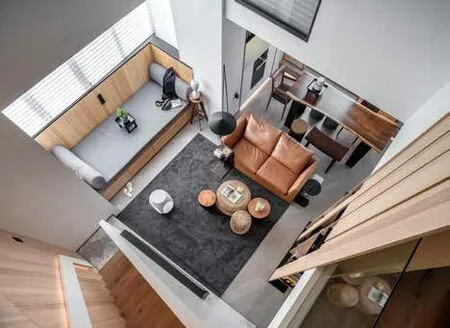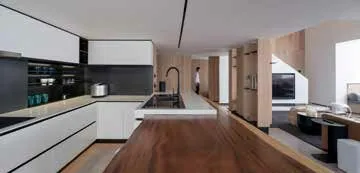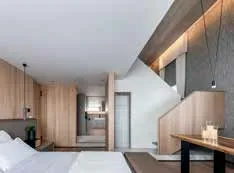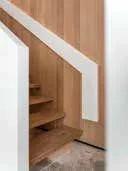木色家
作品类别 Category:公寓设计 Apartment Design
获奖者 Designer:[中国 China] 胡建 Hu Jian
这个案例是在100 平4.6 米高的loft 构建一家三口的舒适生活空间。尝试用简单兼有气质的元素作为空间的主基调,注重空间之间的互相融合、让空间形态整体完美统一,呈现更有质感和温度。整体风格的高度和谐与恰如其分的干净,这种气质的呈现,不在其貌,而在其骨。
This project concerns the design of a comfy living space for a family of three in a 100 m2 loft of 4.6 m high.The designer attempts to use simple and elegant elements as the key tone of the space while focusing on the integration of different zones and making an overall perfect and harmonious spatial form,so the result is a space of higher quality and greater coziness.The great harmony of the entire style and the just-right neatness lies in the core rather than the look.
整个空间包含公领域和私领域。公领域包含客厅区、飘窗阅读区、茶聊区、开放式餐厨区。空间大量的使用白墙和原木色,自然配色让人陪感放松,同时能带来更大面积的体感。客厅中电视机背景巧妙地结合楼梯的位置,白色几何图形的呈现,线性空间多了节奏和秩序。
The whole space consists of communal and private zones.The communal zones include the living room,the bay window reading zone,the tea chat zone and the open dining-kitchen zone.These zones feature big areas of white walls and the wood color.The natural color combination is relaxing and amplifies the space.The TV set background is the location of the staircases,with the white geometric figure defining the pace and order of the space.
开放式厨房以大面积的白和黑组成,简洁大气。天然石材的面板和厚木船板的结合,使导台更具有艺术性。为了整体视觉更加纯粹,大件电器的冰箱以及空调都做了隐藏式处理。
The open kitchen comprises large areas of black and white,taking on a simple and classy look.The combination of the panel made from natural stones and the thick wooden board adds more artistic sense to the counter.To create a purer visual effect,large appliances -the fridge and the air-conditioner -are hidden from sight.
私人空间包含一楼的主卧、书房、收纳区、卫浴区和二楼的儿童卧室空间。主卧空间不仅私密,而且比较完整。各功能区之间互相敞开联通,摈弃任何多余的形式。整个设计充满着立体构成之美。省去了顶角、踢脚线的装饰,让每个体积的衔接更顺畅。楼梯连接二楼的同时,更是有效利用置物空间收纳。
The private zones include the master bedroom,the study,the storage zone and the bathroom zone on the first floor and the children’s bedroom on the second floor.The master bedroom is both private and full-featured.All functional zones are open to and interconnected with each other,without any redundant form.The whole design is filled with the beauty of threedimensional composition.Free of the decoration of vertex angles and skirting lines,the design makes each and every volume connect with each other more smoothly.While connecting to the second floor,the stairs serve as a space for storage.
