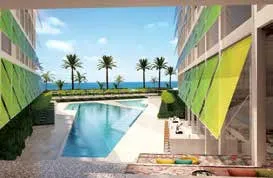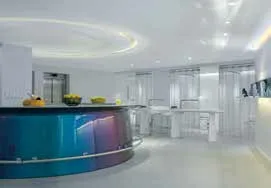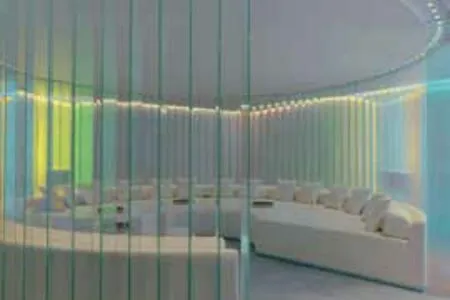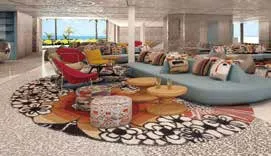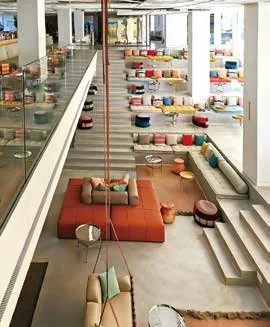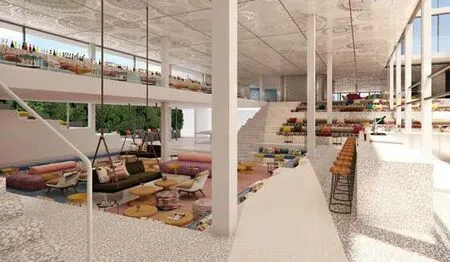伊维萨岛W 酒店
作品类别 Category:酒店设计 Hotel Design
获奖单位 Design Company:[以色列 Israel] BARANOWITZ+KRONENBERG
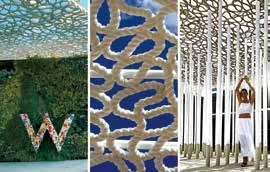
秉承圣欧拉利亚的轻松节奏和国际化态度,伊维萨W 酒店将其发扬光大,并融入其标志性的DNA,营造出充满活力的逃避体验,散发大胆而俏皮的魅力。伊维萨W 酒店原址是上世纪80 年代海滨区的一座巴利阿里建筑。作为一处社交中心,酒店提供相应的环境,激发想象,同时融合品牌大胆而俏皮的特色。通过颜色、阳光、阴影的最简表达方式体现出一种清新简约的印象。
The W Hotel Ibiza embraces and enhances the relaxed pace and cosmopolitan attitude of Santa Eulalia infused with its iconic DNA,resulting in a vibrant escape injected with a bold and playful charm.A beach front Balearic structure from the 1980s transformed into W Ibiza,a social hub that sets the scene and sparks the imagination,whilst incorporating the bold and playful characteristic of the brand.The overall impression is of a refreshing simplicity expressed by a minimum of means:colour,sun and shade.
对现有结构进行了精心修改,从主入口路到室外泳池和大海,整个地面和较低楼层都呈现出夸张的上升结构;作为超越功能的上升平台杰作,它吸引着客人抑或互动和参与,抑或赞美生活,抑或和他人共享独处空间。主楼层的上升部分以及室内外共用的材料和饰面特色模糊了室内外的界限。混凝土地板和钢丝手工编织花边天花板构成了室内空间,这两大主要特色代表着启发灵感的自我表达阶段。在这两个主导表面中,经过精心处理的巴利阿里色彩和纹理文化占据上风。
The existing structure was meticulously modified to introduce a dramatic ascending section of the entire ground and lower floor that follow from the main entrance esplanade to the outdoor pool and sea;a tour de force of ascending platforms that transcend their functionality to become an enticing place to connect and engage,celebrate life or just be alone together.Outdoors and indoors are blurred by the ascending section of the main floor and the character of materials and finishes used for both.The interior spatial arrangement is set between a concrete floor and steel-wired hand-woven laced ceiling;two dominating features which define an inspiring stage for self-expression.Amongst these two dominating surfaces,Balearic-inspired colors and textures culture prevail and handled with a refined sophistication.
我们为伊维萨W酒店的设计方法符合一个可持续的承诺,即在整个过程中提升客人和当地人的幸福感。从建造阶段开始,我们保留了指定的建筑物,在现有条件下找到闪光点,而不是直接拆掉。然后,我们进行包容、有趣、直观、开放的设计,与伊维萨岛的精神产生共鸣,让当地人能够像W 酒店的粉丝那样认可它,成为它的粉丝。最后,我们与当地供应商合作,将他们的本土专业知识带入设计过程,让他们对岛屿的热爱和奉献激励我们。
Our design approach for W Ibiza is in tuned with a sustainable promise of promoting the wellbeing of guests and locals throughout.Starting with the construction phase where we kept the designated building and finding the silver lining with the existing conditions rather than tearing it down.Then,developing a design that is inclusive,engaging,intuitive and open-ended that resonates with the spirit of the island so that locals can recognize it and make it theirs as much as W's followers.And finally,collaborating with local suppliers that brought their indigenous know-how into the design process and inspired us with their love and devotion to their island.
最终的作品是:融合伊维萨岛和W 品牌俏皮魅力的世外桃源。“花之力”的思维主导了我们的设计策略,通过有趣的彩色“风帆”遮蔽每一间客房,为建筑立面赋予新的韵律。因此,立面的设计迎合的是客人的需求。在构思酒店迎宾时,我们是这样想的:有一种磁力将我们引入酒店,引向大海和地平线;有一种欢迎的姿态,为身体和灵魂的避世营造恰如其分的氛围。文丘里效应中,受限流动在通过缩小的过流断面时,流体的流速会增大。受此启发,酒店的公共空间布局与文丘里的观察现象产生共鸣。大量的桅杆通过狭窄的过道汇聚客人和当地人,将他们引向有着暗影、水和蓝色大海的内部绿洲。
在保持现有建筑体量完好的同时,我们提出了全新的内外空间平衡概念,它能够吸引城镇居民和酒店客人来到这里,让这里的公共空间融入他们的日常生活。迎宾过道上绳索织架下的大量桅杆与场所的精髓相呼应。阴影与阳光、光与影激发着人们的自我表达,让他们在城市驱动的绿洲舞台上稍作停顿。我们对地面和较低楼层的现有部分进行了改动,实现连续的视野,并在迎宾过道处设置下车处,贯穿内部空间,外部面朝大海。这种迷人而自然的能量流动无处不在,明确地体现了将人们聚集在一起和与大自然接触的愿望。
公共空间的上升部分彰显伊维萨岛的建筑风格,鼓励人们走进大自然。混凝土平台的灵感来自老城区标志性防御卫城的达特维拉式台阶,上面覆盖着垫子和枕头,将功能性运动区转变为居住空间。光影、颜色和简单的几何图形是构成难忘体验的基本要素。162 间客房和套房的迷人设计平衡运用天然材料和本地制造的材料。这些客房悠闲惬意、色彩缤纷、简约质朴、引人入胜、阳光充足,为身心充电提供栖身之处。
酒店的细节之处体现岛上的女神塔尼特……墙上曼荼罗的主体是生育与爱情,床头板是对岛屿迷幻时刻的致敬,而彩虹色的淋浴板则以超现实主义的方式表达现实。“Chiringuito Blue”是W 酒店在沙滩上设置的避世之处。真正的沙地起居空间为客人提供独处之所,可以工作、小睡、进餐,或者在巴利阿里阳光的沐浴下一头扎进蓝色的海水中。
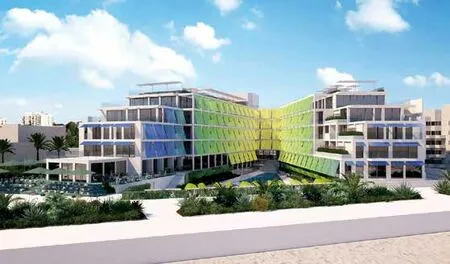
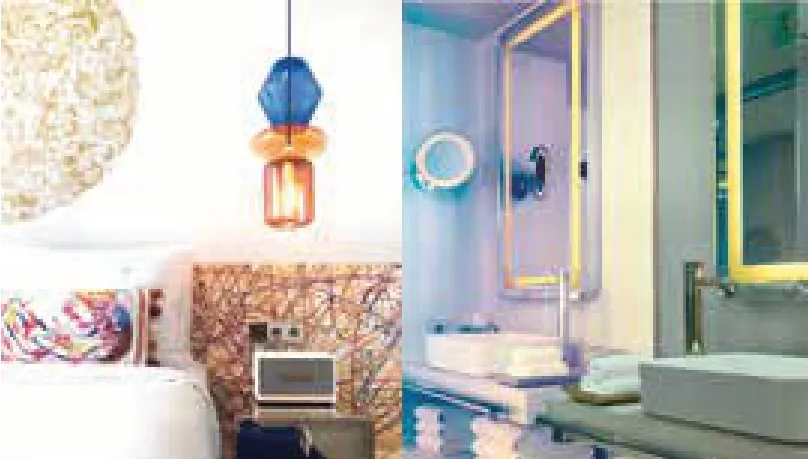
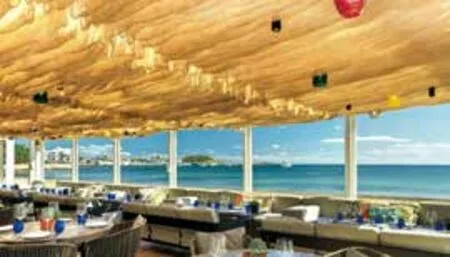
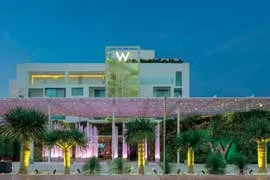
The result is an idyllically escape injected with the playful charm of Ibiza and the W brand.The "flowerpower" mind-set regulated our design strategy and found its way onto the new rhythm of the facades through a playful presence of colorful ‘sails' that shade each and every guest room.Hence,the design of the façades is subject to the guests' desires.The sense of arrival to W Ibiza was conceived as a passage through a magnetizing force that pulls us in and leads us towards the sea and the horizon;a welcoming gesture that sets the right vibes for an escape of body and soul.Inspired by the Venturi effect where fluids accelerate their flow while moving from a large collecting space into a narrower collecting space,the spatial arrangement of the public spaces resonate with Venturi's observation.A sea of masts collects guests and locals through a narrowing esplanade,pulling them towards an interior oasis of shade,water and blue sea.
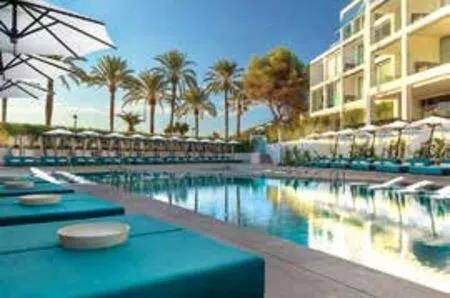
While keeping the masses of the existing building intact,we proposed a new balance between interior and exterior,one that entices the town and its guests to enter and make the public spaces part of their daily life.The welcome esplanade with its sea of masts under a rope pergola resonates with the essence of place.Shadow and sunshine,light and shade inspire people to express themselves and strike a pause as players on stage of an urban-driven oasis.We altered the existing section of the ground and lower floor in pursuit of uninterrupted views and starting welcome esplanade drop-off,through the interior spaces and out towards the sea.This alluring and natural flow of energies prevails all over.It serves as an unequivocal desire to bring people together and engage with nature.
The ascending section of the public spaces celebrates the island’s architecture and connection with nature.Concrete platforms inspired by the steps of Dalt Vila– the iconic fortified acropolis of Ibiza old town– are covered with matrasses and pillows and transform a functional movement into a space to live in.Light and shade,color and simple geometries are the bare necessities for a memorable experience.The engaging design of the 162 guest rooms and suites strike a balance between natural and locally manufactured materials.Laid back,colorful,simple,engaging and sun soaked per desire,these guests' rooms make for an indigenous refuge to recharge and get back to the energizing spaces of the hotel.
Tanit,the goddess of the island,is in the details… the wall mandalas are about fertility and love,the headboards are an homage to the psychedelic moments that the island unfolds and the iridescent shower panes render reality as surreal as possible.'Chiringuito Blue' is W's refuge on the beach.A true sandy living space for being alone together,working,snoozing,dining and plunging in the blue water under the Balearic sun.
