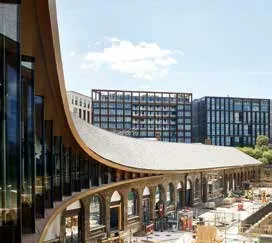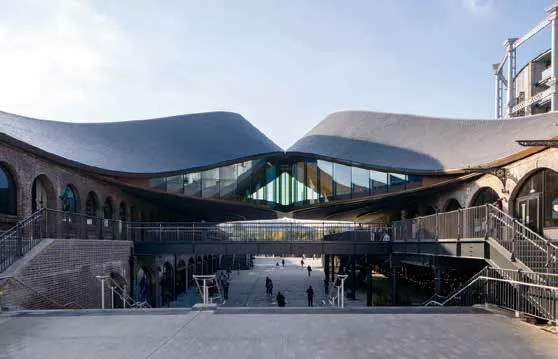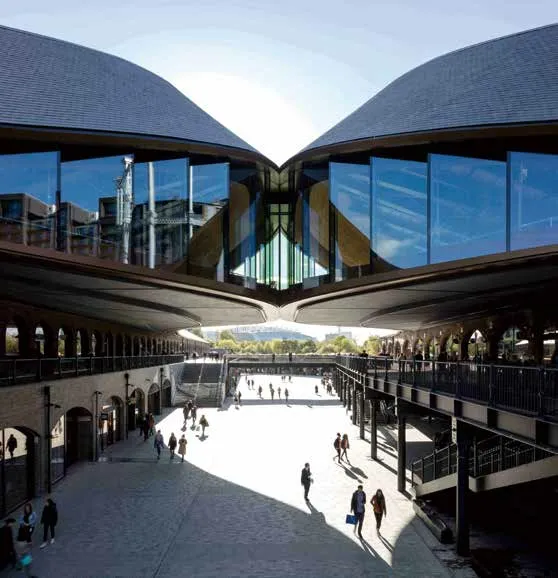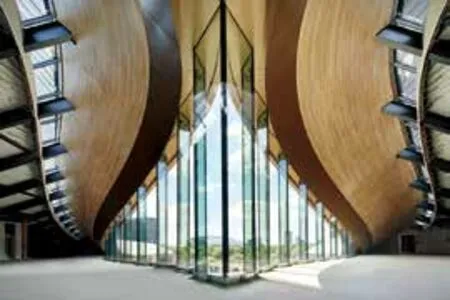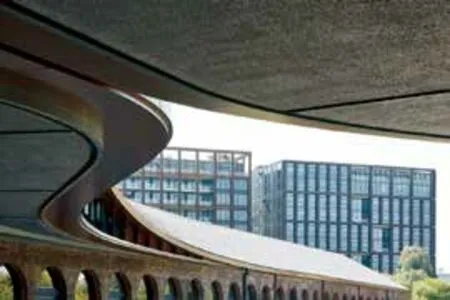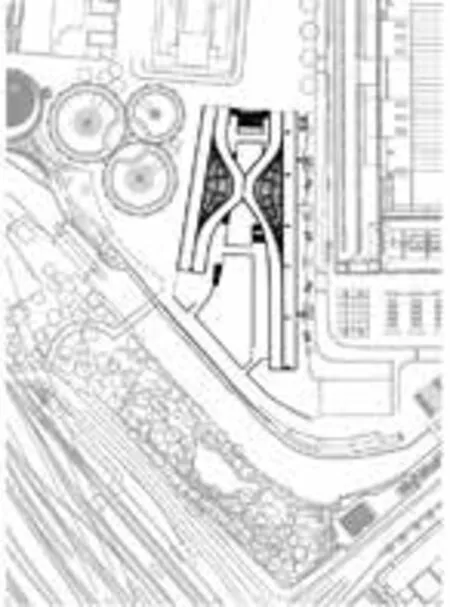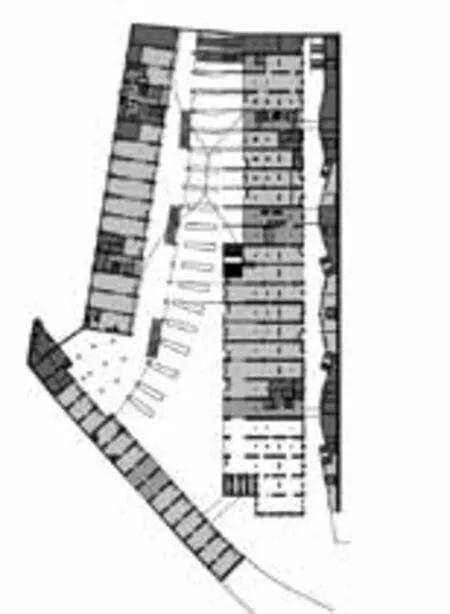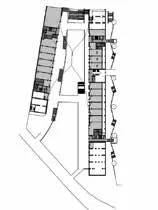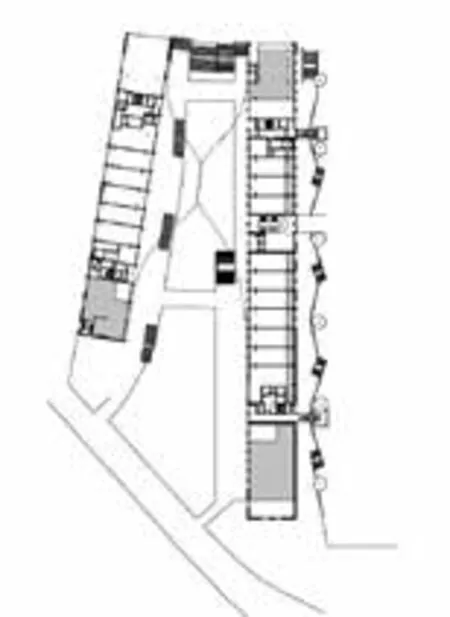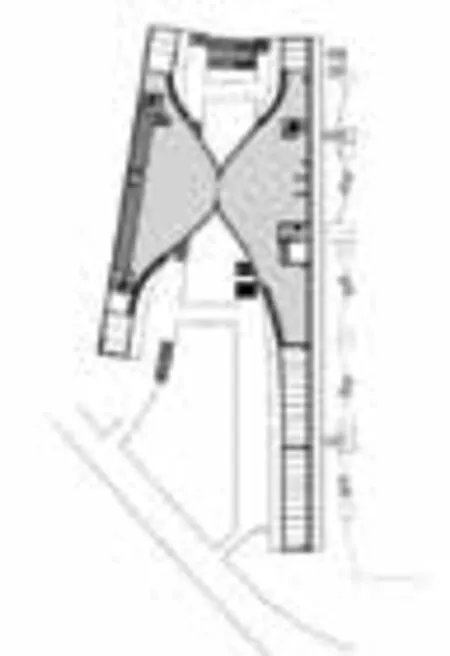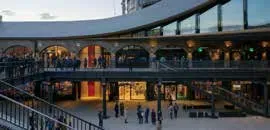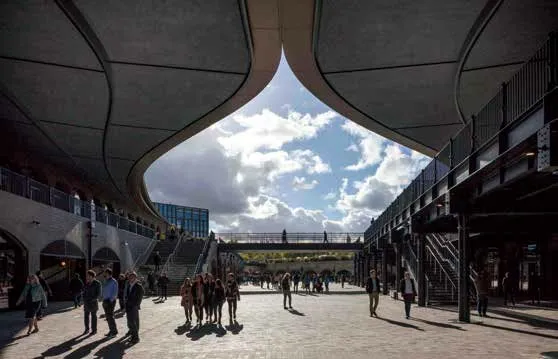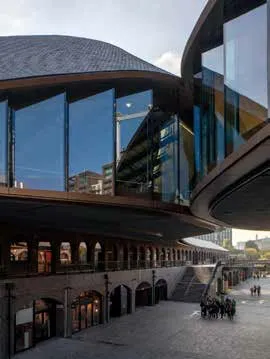煤场
作品类别 Category:数字建筑设计 Digital Building Design
获奖单位 Design Company:[英国 United Kingdom] Heatherwick Studio
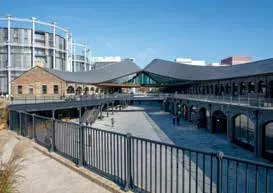
这对狭长的两层建筑位于国王十字街区开发项目内,始建于1850 年,曾经用于接收煤块,之后用作轻工业、存储和夜店,直到上世纪90 年代废弃。
Located within the King’s Cross development,the linear two-storey structures were built in 1850 to receive coal and were later adapted for light industry,storage,and nightclubs until they fell into disuse in the late 1990s.
在总体规划中,这对占地67 英亩的建筑物被指定用于零售开发。我们的团队参与设计,建造两座桥梁将建筑物连接起来。但是,根据我们设计香港一个购物中心的经验,我们认为需要对场地进行更大的改动,这样才能为人们提供轻松聚集和流动的地方,同时也响应日新月异的零售市场对创建“体验”的日益倾向。
The structures were earmarked for retail in the masterplan for the 67-acre site,with our team brought on board to create two bridges to link the two structures.However,using knowledge gained from designing a shopping mall in Hong Kong,we believed the site required a larger intervention to create a place where people can gather and circulate with ease,and respond to a changing retail market that is increasingly opting for the creation of an ‘experience’.
两座建筑的屋顶都需要重大修缮,这也为创造全新的场地核心提供契机。根据最终的设计,要扩展仓库内部的人字形屋顶,连接两个高架桥,界定庭院空间,从而在新的上层创造20,000 平方英尺的额外空间,同时打造动态的流通模式。列入二级清单的东部卸煤仓的北端在1970 年代被烧毁,因此屋顶体量移至现有结构最少的北部。设计干预力求最低程度的侵入,同时不对现有建筑物施加重量或负载。为营造两个屋顶被拉开又连接在一起的错觉,将52 对柱子穿过现有建筑物,连接到新的房基上来支撑屋顶。三个钢桁架形成捆绑的拱门,在触碰点相互依靠。从高处的有利位置,顾客可以看到南面的国王十字街区或北面的刘易斯丘比特广场。在下面,新的屋顶创造了一个20 米高的遮蔽空间,人们可以在此流连忘返,同时还可以举办音乐会或表演。在整个项目中,各单元面积不一(160 平方英尺、1300 平方英尺、2500 平方英尺、20,000 英尺以上等),可容纳各种成熟和新兴品牌以及新的餐厅、酒吧和咖啡馆。
The roofs of both structures were in need of significant repair,providing an opportunity to create a new heart to the site.The resultant design proposed to extend the inner gabled roofs of the warehouses to link the two viaducts and define the yard,creating 20,000 square feet of additional space on a new upper storey,as well as creating fluid patterns of circulation.The north end of the Grade II-listed eastern coal drop was burnt out in the 1970s so the roof massing was moved to the north where there was minimal existing fabric.The design intervention was carried out with minimal intrusion and without putting weight or load on to the existing buildings.To create an illusion of the two roofs being pulled away and joined together,52 pairs of columns were threaded through the existing buildings on to new foundations to support the roof.Three steel trusses forming tied arches rest upon one another at the kissing point.From the elevated vantage point,visitors can survey views south to King’s Cross,or north to Lewis Cubitt Square.Beneath,the new roof creates a sheltered twenty-metre-high space for people to linger in as well as providing a venue large enough to host concerts or performances.Across the project,units vary in size (ranging from 160 sq ft,1300 sq ft,2500 sq ft to over 20,000 sq ft),accommodating a wide range of established and emerging brands,alongside new restaurants,bars,and cafes.
该项目结合精密工程与精雕细琢的元素,将钢桁架和结构玻璃与铸铁、板岩等维多利亚时代的材料相融合,创造出场地特定的纹理。
Marrying precision engineering with crafted elements,the project combines steel trusses and structural glass together with Victorian materials such as cast iron and slates to create a site-specific texture.
设计尽可能多地保留原有建筑,从整体的角度进行处理,彰显建筑物的特定纹理和历史。由于卸煤仓的设计对象是火车而不是人,因此必须设置合理的天花板高度,让内外空间相符。项目还对鹅卵石庭院进行全面而谨慎的修复,为周围繁忙的社区带来渗透性。
The design retains as much as possible on both structures,treating them holistically to celebrate the specific texture and history of the buildings.As the coal drops were designed for trains,not people,it was essential to rationalise the ceiling heights throughout and get the inside level to meet with the outside.The project also included a comprehensive yet sensitive restoration of the cobbled yard,which provides permeability with the surrounding busy neighbourhood.
