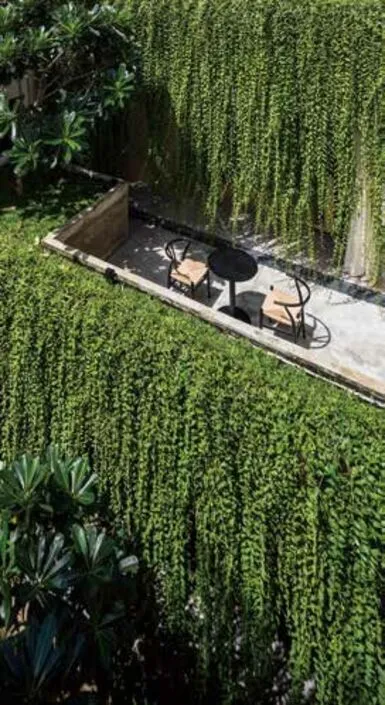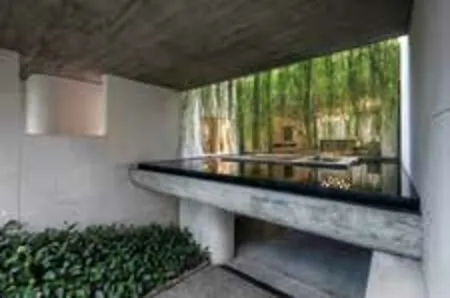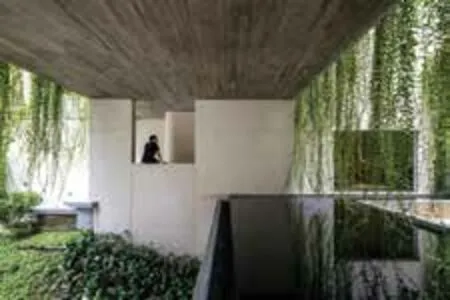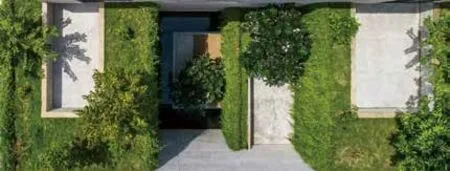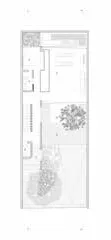丹丁别墅
作品类别 Category:住宅建筑设计 Residential Building Design
获奖者 Designer:[越南 Vietnam] Hoang Manh Nguyen

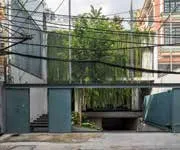
项目的女业主希望在繁忙的城市中心能拥有一处舒适便利的生活空间。在“城市建筑”持续扩张、实际居住空间不断缩小的背景下,我们一如既往地致力于通过设计释放更多的空间。我们与业主商讨,以业主的需求为出发点,梳理策略。首先,我们将入口处分散的绿地进行整合,打造出一个整体的大花园。项目的概念是使居住空间悬浮在迷你花园上方,创造桥梁上行走般的体验。住宅内的起居活动围绕着植物、水和光线共同塑造的空间展开。
This is the House we designed for a female owner who truthfully desired for not only a comfortable but also convenient living space situated in center area of a hectic city.As always in our previous projects,we have been always did our best to create more spaces in our design stages in the context of less actual living space for human due to expansion of “city building”.During discussion with the owner,the first task to be consulted is to reduce the demand to the point where it is satisfy her needs,no more no less.And from that start,we can together create a bigger garden instead of a few small green zones at the entrance or at the doorstep.The principal concept is to create a living space which hover above mini-garden,giving you the feeling of walking on bridges.All the primary activities in the house will be connected throughout empty zone between plants,water as well as natural light.
住宅位于城市中密度最高的“第三区”,毗邻西贡历史建筑谭丁教堂和谭丁市场。在清晨和下午,教堂的钟声清晰地传来,不远处便能感受到西贡“胡同”的氛围,融入独特的城市文化。团队通过薄钢覆盖层的设计,塑造出相对独立、与众不同的私人空间。不久的将来,藤本植物将逐渐爬满钢网,代替混凝土和钢,为房屋提供天然的屏障。
Another distinguished features,the location adjacent to historical buildings of Sai Gon such asChurch,Market.Also the house is located in the middle of district 3 which is considered the most “condense” area of the city.In the early morning or afternoon,you can clearly hear the bell from the Church,or just walk out from the house a few steps you can directly be in touch with the ambience of “alley” of Sai Gon,which can be seen as a specialty of Urban culture.In the same vein,the design team formed an estimated thin steel cover layer which relatively separates private spaces,and captures most distinctive ones.In the near future,lianas is going to spread its plants all over the steel net system and create a fresh green filter for the house instead of cold concrete and steel.
我们最大程度地利用了卷帘系统,分隔室内外空间。精心推敲的结构厚度,既保证了形体的优美,又为使用者创造出更多空间。从外部观赏,建筑就像是一个简单的方盒子。内部视角则展示出丰富的空间层次,混凝土和石材相交织,明暗光线随之变化。设计师为客户提供了舒适的环境,打造出可以在家中尽享西贡风情的“花园住宅”。
We maximized the use of roller shutter system in order to clear the separation between outside and inside,we also compute the thickness of the structure so we the owner could have more space but still remains sylphlike.The shape could be seen as a simple box if we look at it from outside but from the inside,it contains so many layers of spaces as well as alternation between light and dark intertwined with raw material of concrete and stones.Last but not least,the House brings comfort to the owner where they can enjoy a “garden” with all the flavor of Sai Gon in their own home…
