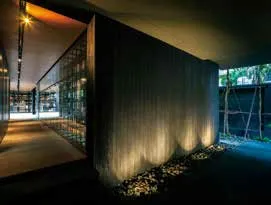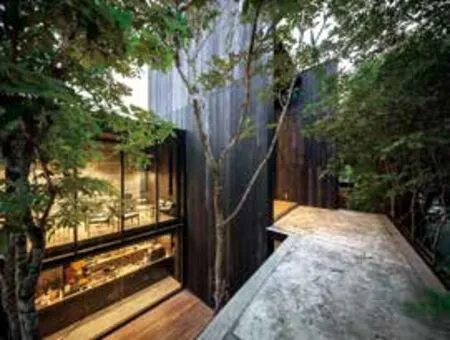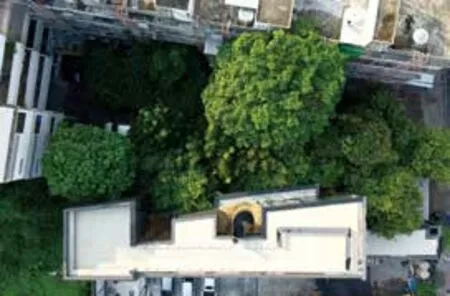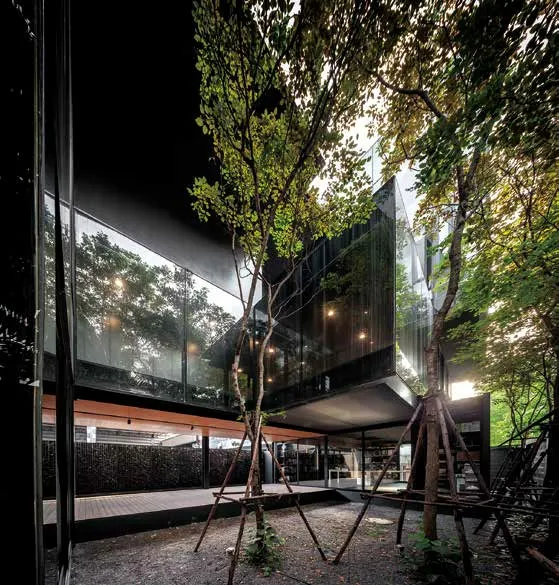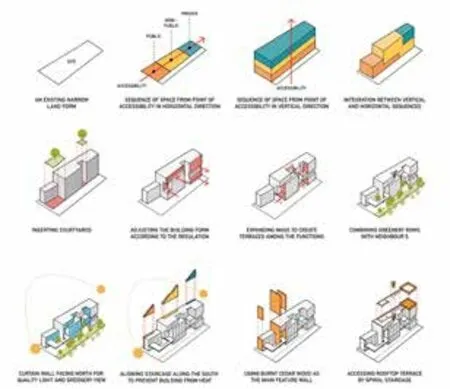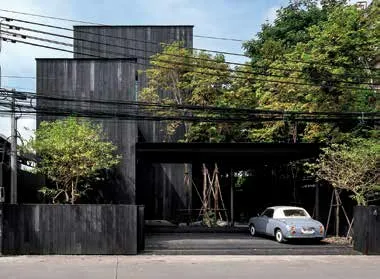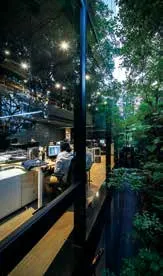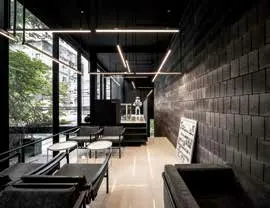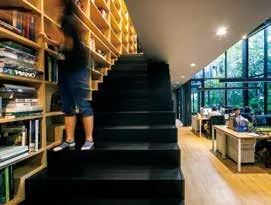IDIN 建筑师事务所
作品类别 Category:办公空间设计 Office Space Design
设计单位 Design Company:[泰国 Tailand] IDIN Architects
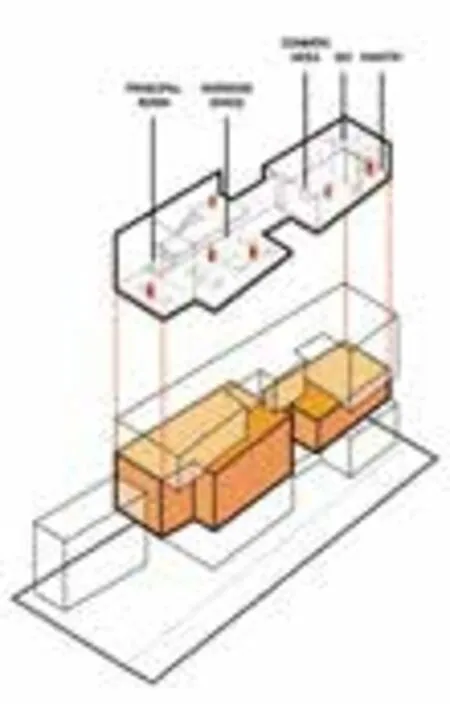
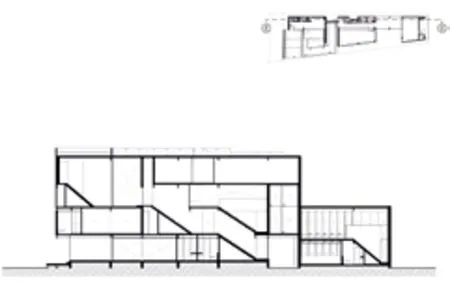
IDIN Architects 最初的构思是让办公建筑反映公司的核心信念,即人、建筑和环境的共生关系。该建筑为建筑师们提供惬意的工作空间,同时在工作区域周围创造自然环境,培育更优质的生活质量。通过这一理念,最终将场地的绿化与附近现有的树木融合在一起,而市中心新增的绿色空间也为鸟儿和松鼠提供栖身之地。从营造高度隐私的创意工作场所开始,核心的理念逐步呈现,随后发展为在城市环境中无形地展现建筑的理念。
IDIN Architects initially conceived of its office as a reflection of its core beliefs– the symbiotic relationship of man,building,and environment.The building accommodates a pleasurable working space for the architects while nurturing a better quality of life by creating the natural surroundings around the working area.The idea turns out into integration the greenery of the site with the nearby existing trees.The increased green space in midtown also becomes the shelters for birds and squirrels.The key idea unfolds from creating a creative working place with high privacy and then develops towards an idea about the invisible presence of the building in an urban context.
与其他的独立式办公建筑设计不同的是,IDIN Architects 摒弃了创造标志性办公建筑外观的想法。此外,通过被动式设计这一重要的方法,实现了通过太阳定位对建筑物的开口进行分区和安置,从而最大限度地减少建筑物能耗。
Unlike the other stand-alone office designs,IDIN Architects decided to walk away from creating an iconic appearance for its office. Besides,passive design is a significant approach for zoning and settling openings of the building by the sun orientation to minimize the building's energy consumption.
IDIN Architects 办公建筑代表着设计师的要求,即在曼谷最嘈杂地区的一处狭小的场地上,开辟出私密和创意的工作空间。大部分路人都误以为前面的咖啡馆是IDIN Architects 的整个工作场所,他们没有注意到整体的建筑结构。俏皮的次序与秩序渐次迎接着来访者,同时过滤着到访客流,确保创意工作场所的私密与静谧。就像读一本书一样,随着读者持续地翻着书页,后续的篇章也慢慢地呈现。尽管各部分空间有着不同的特色,但在共同的核心理念下依旧融洽协调。
IDIN Architects office represents the designer's requirement to have private and creative working space on a small site in one of the most chaotic areas of Bangkok.Most of the passersby misunderstand that the café in the front is the whole workplace of IDIN Architects,without realizing the real building dimension.The playful sequence and order gradually come to greet the visitors while filtering the arrival guests' flow to ensure the privacy and serenity of the creative workplace.Like reading a book,the upcoming chapters disclose slowly,as the readers keep reading the next pages.Each section of the space features different character but still get along under the common principal idea.
设计过程的起点是紧凑地打包所有的功能,并用高大的树木将其围住。绿树成荫的四周犹如栅栏一样,可以吸收喧嚣的周边产生的噪音,同时呈现出令人放松的景色。由于地块为狭长形,因此沿地块长度排列建筑物。狭长紧凑的建筑体量伸展开来,中间的空间可以在内部扩充,环绕着宜人的露台和宁静的中庭。
The design process starts with packing all functions tightly and surrounding them with tall trees.The greenery rows work as a fence for absorbing noise from busy surroundings while rendering a relaxing view.The building is aligned along the land's length,due to the narrow form of the land.The long compact building mass is stretched out so that in-between space can grow inside and embraces pleasant terraces and peaceful courtyards.
为主装饰墙选用的烧成雪松木在设计过程中起着重要的作用。墙壁的衔接连贯流畅,从实体外墙过渡到内部空间,同时为建筑带来了掩饰的效果。墙壁独特的黑色与质地并非源于喷漆或着色,而是来自防火防蚁的木板烧成工艺。毫无疑问,它蕴含着IDIN 建筑师的理念,即建筑是问题解决过程的解决方案。最终的结果应独具特色,美观大方,有利于人们提升生活质量。
The selection of the material for the main feature wall,burnt cedar woods,plays a significant role in the design process.The articulation of the wall brings about a continuous flow from a solid exterior wall to interior space while creating a camouflage effect on the building.Its unique black color and texture do not come from painting or coloring,but from the burning process to protect plank from fire and termite.Undoubtedly,it implies the IDIN architects' belief that architecture is a solution to the problem-solving process.The result should be unique,aesthetic,and beneficial to people for their better living.
访客可以在整个建筑中体验到捉迷藏的感觉。咖啡馆是唯一可以从街道上看到的外露功能区。它在欢迎咖啡爱好者的同时,还可以接待公司的客户。建筑空间的基础是三大区域的组织结构:公共、半公共和私人空间。各层级关系在纵横两向延伸发展。第一个区域位于首层,包含咖啡馆和公司客户会议室。白天,它还可以用作公司员工的休闲区。其次,半公共区域包含二楼的所有工作空间,覆盖大部分的建筑面积。大楼的最里面是公司负责人的私人居住区。
The visitors can experience the rhythm of hide-andseek throughout the building.The cafe becomes the only exposed function that can be seen from the street.It welcomes any coffee lovers while serving as a reception for the company clients.The building spaces are based on the organization of three zones:public,semi-public,and private.The hierarchical relationships develop in both vertical and horizontal directions.The first zone is located on the ground floor and composed of a café and a meeting room for company clients.It also functions as a recreation area for company staff during the day.Secondly,the semi-public zone contains all working spaces on the second floor and covers most of the building area.The innermost part of the building accommodates a private residential area for the company's principal.
建筑师朝北的工作空间由低辐射玻璃墙围绕,将绿色景观和优质的北面光线融入室内空间。这个创意工作区是建筑物的核心,旨在打造一个氛围轻松、光线充足、温度舒适的空间。建筑物西侧的大部分都由实体墙构成,将酷热挡在墙外。主循环楼梯沿南对齐,防止建筑物受到阳光带来的强烈热传递。楼梯处的空隙专门用于自然采光,为建筑物内的所有使用者提供照明,例如,楼梯平台、走廊角落或工作区的入口大厅。在自然光线下,树荫下树影交错,为办公建筑的工作环境增添勃勃生机。
The architects' working space facing the north is enclosed with the Low-E glass wall to blend the greenery view and the quality north light with the interior space.This zone for creative work is the heart of the building.It is settled to be a space with a relaxed atmosphere,good quality of vibrant light,and a comfortable temperature.Most of the west side of the building becomes a solid wall to block the harsh heat.Staircase for the main circulation is aligned along the south to prevent the building from the intense degree of heat transfer caused by the sunlight.The voids at the stairs are specifically designed to use the natural light to accompany all users inside the building.For example,a stair landing,the corner of the corridor,or the entrance hall of the working area.In the natural light,the play of shade and shadow under the trees enlivens the working environment of the office.
