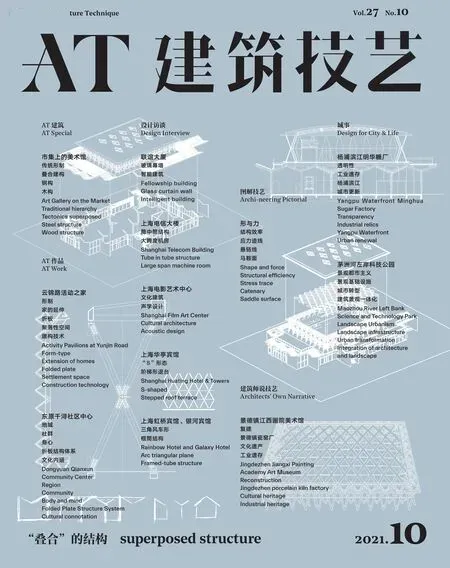篇首语
吴春花 《建筑技艺》(AT)执行主编
每一个设计中,建筑师往往会面对各种各样的矛盾和诉求,在商业开发类的公共项目或者说更趋近日常的设计中同样如此。本期“AT建筑”聚焦山水秀建筑事务所的折板系列新作——“市集上的美术馆”。与通常的博物馆、展览馆不同,“市集上的美术馆”是西塘二期商业和文娱开发中的标志项目,自然决定了它的多功能性,以及更重要的标志性。“叠合”的结构,正是祝晓峰在面对一系列因素下的策略选择。
“叠合”的结构,在空间上,体现为下部折板线性空间与上部无柱大空间的叠合;在结构上,体现为下部错位的Y形钢结构及桁架与上部X形胶合木交叉柱及互承木构的叠合;在功能上,体现为一层有机农场、文创等流动的市集与二层多功能美术馆的叠合;在类型上,体现为以“家型”为原型的折板系列与竹编灯笼意象的叠合。在山水秀早期的实践中,云锦路活动之家的线性组合式双坡屋顶,苏州东原千浔社区中心的反筒拱形态的连续曲线坡顶,多以一层线性空间为主。正如建筑师坦言,作为折板系列的一个尝试,市集上的美术馆的“叠合”是在原本上下两层线性钢桁架折板屋面体系平面扭转的方案之后的一种应对,既满足了作为商业片区开发的地标独特性,又传承了西塘的连绵坡顶、粉墙黛瓦。我们期待下一个折板系列作品呈现出更新、更好的“叠合”可能。
除此之外,本期还要感谢结构工程师以“形是力的图解”,从力流方向、内力图解、形态抵抗阐述了建筑的形与结构的力的清晰关系;景德镇江西画院美术馆、杨浦滨江明华糖厂改造、茅洲河左岸科技公园,记录了面对城市转型下的工业遗存、工业景观,复建、交叠、融合、渗透的不同设计策略呈现出新的开放城市景观。深入日常,建筑师既要站在城市、建筑的角度,也要站在使用者、大众的角度,才能创造更舒适的日常。
In every design,architects often face a variety of contradictions and demands,as in commercial development public projects design.This issue of "AT special" focuses on the new folded plate series of Scenic Architecture Office "Art Gallery on the Market".Different from the usual museums and exhibition halls,the "Art Gallery on the Market" is a landmark project in the commercial development of Xitang phase II,which naturally determines its multifunction and more important landmark.The "superposed" structure is Zhu Xiaofeng's strategic choice in the face of a series of factors.
In space,the "superposed" structure is reflected in the superposition of the lower folded plate linear space and the upper column-free large space;Structurally,it is reflected in the superposition of Y-shaped steel structure and truss at the lower part and X-shaped glued wood cross column and mutual bearing wood structure at the upper part;In terms of function,it is reflected in the superposition of the first floor organic farm,cultural and creative market and the second floor multi-functional art museum;In terms of type,it is reflected in the superposition of the folding board series based on "house type" and the image of bamboo lanterns.In the early practice,the linear combined double slope roof of Activity Pavilions at Yunjin road and the continuous curved slope roof in the form of reverse tube arch in the Qianxun Community Center in Dongyuan,are mostly dominated by one layer of linear space.As the architect admitted,as an attempt of the folded plate series,the "superposition" of the Art Gallery on the Market is a response to the original plan of plane torsion of the upper and lower two-story linear steel truss folded plate roof system,which not only meets the uniqueness of the landmark developed as a commercial area,but also inherits the continuous slope top,pink wall and black tile of Xitang.We look forward to the possibility of newer and better "superposition" in the next folding plate series.
In addition,in this issue,we also thank the structural engineers for explaining the clear relationship between the shape of the building and the force of the structure from the direction of force flow,internal force diagram and form resistance;Jingdezhen Jiangxi Painting Academy Art Museum,regeneration of Yangpu Warterfront Minghua Sugar Factory and Maozhou River Left Bank Science and Technology Park record the different design strategies of reconstruction,overlapping,integration and infiltration in the face of industrial relics and industrial landscape under urban transformation,presenting a new open urban landscape.Going deep into daily life,architects should not only stand in the perspective of cities and buildings,but also in the perspective of users and the public,so as to create a more comfortable daily life.

