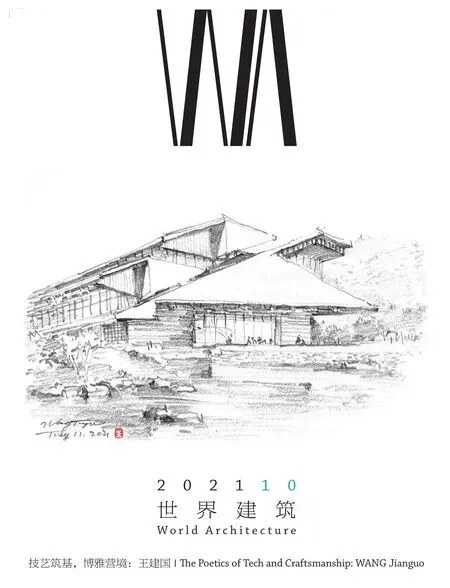郑东新区龙湖金融中心C4-07地块项目,郑州,中国
项目用地位于郑州郑东新区副CBD地区,为国际著名建筑师矶崎新先生主持的郑州市郑东新区副中心商务区城市设计的一部分。项目要求在确保城市设计整体性和建筑功能经济合理的前提下,提高容积率,并与周边多栋高层建筑保持协调。设计基于景观与朝向的现状条件,通过建筑体量的错动和倾斜,强调人、自然、建筑的共生,为建筑内部使用人员创造出更多的观湖空间与多样化的体验场所。□
Located at the subsidiary CBD in Zhengdong New District, the project site is part of the urban design for the subsidiary central business area. The project was led by Arata Isozaki, the internationally renowned architect. With the integrity of urban design and the economy and rationality of the building functions in mind, the project aimed for a higher floor area ratio, while keeping balance
项目信息/Credits and Data
设计团队/Design Team: 王建国,高庆辉,赵效鹏等/WANG Jianguo, GAO Qinghui, ZHAO Xiaopeng, et al.
建筑面积/Floor Area: 41,992 m2
设计时间/Design Period: 2012-2015
竣工时间/Completion Time: 2019
摄影/Photos: 侯博文/HOU Bowen with the surrounding high-rise buildings. Based on the current conditions of the landscape and orientations, the design focuses on the symbiosis among human, nature and the building by means of offsetting and slanting the building volumes, in order to create more visual space for the lake view and diversified experiences of the place for the occupants of the building.□
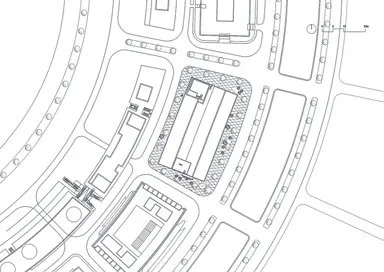
1 总平面/Site plan
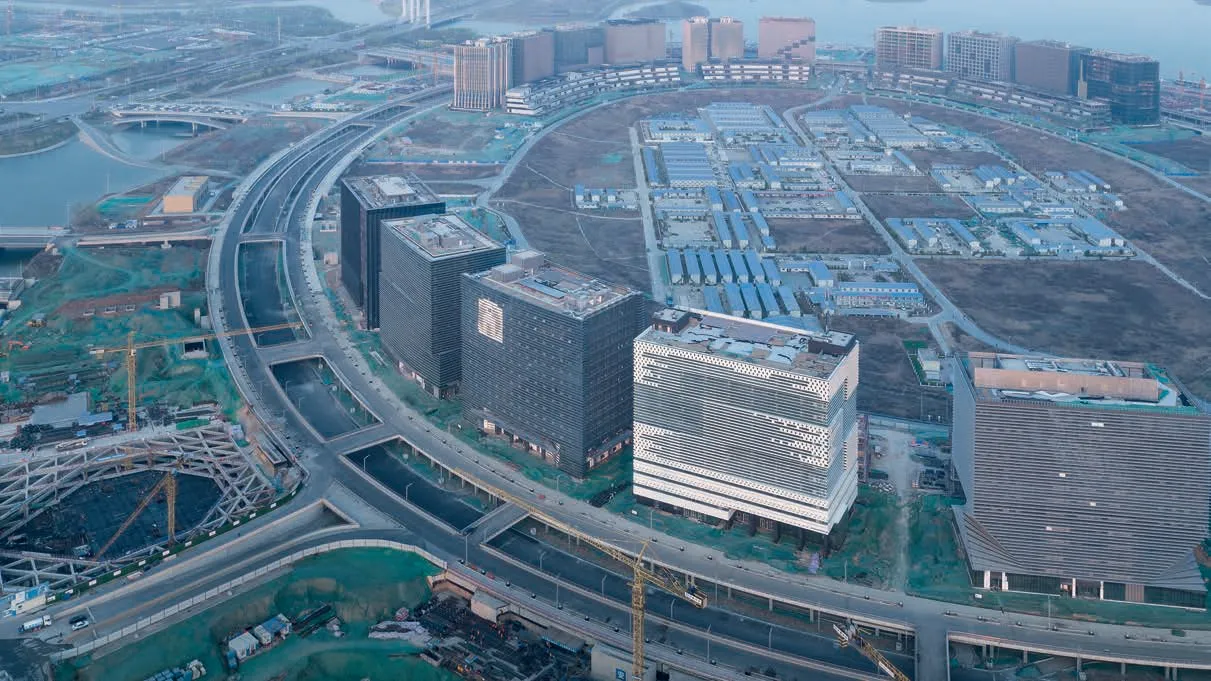
2 鸟瞰/Aerial view
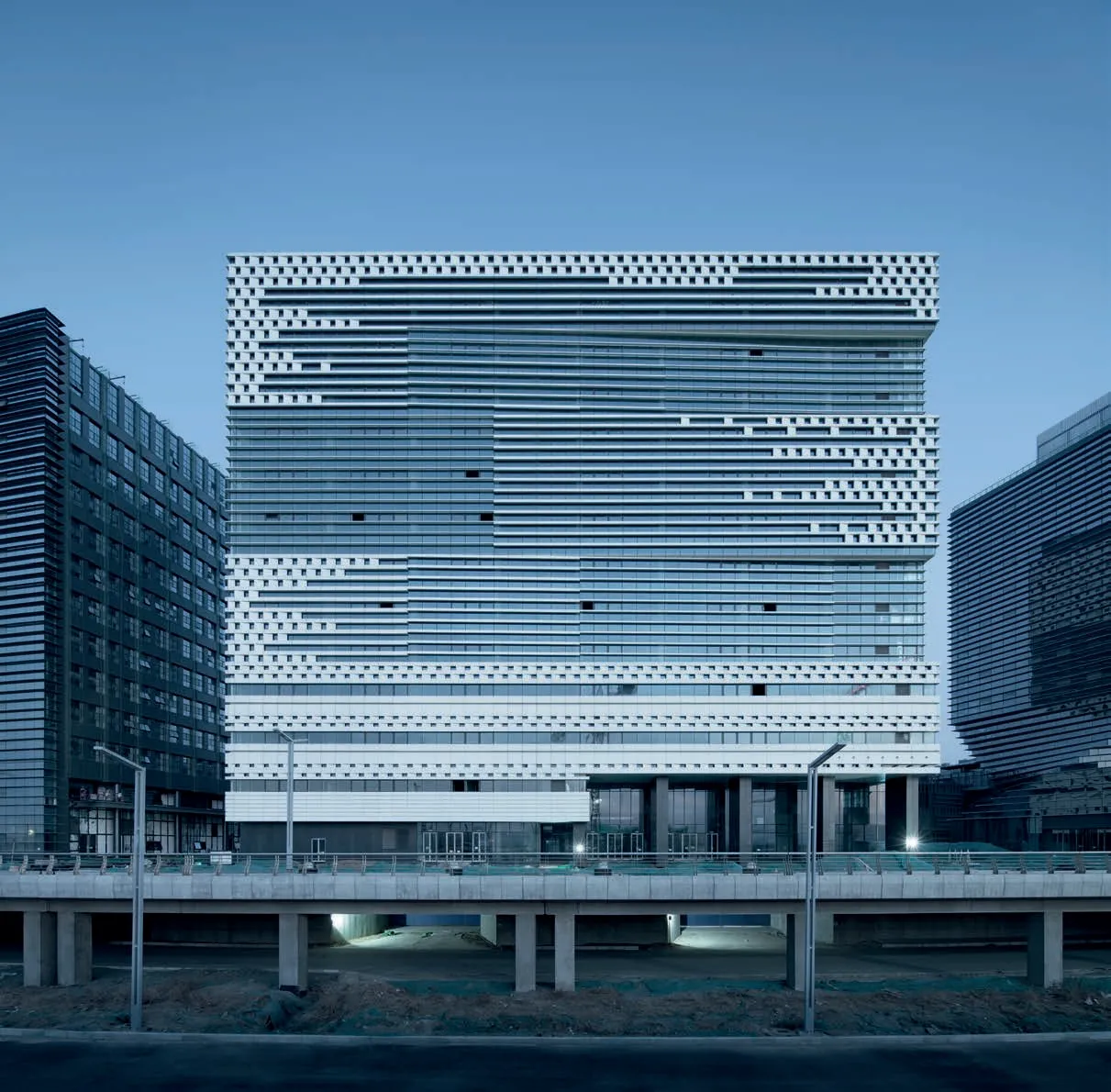
3 外景/Exterior view
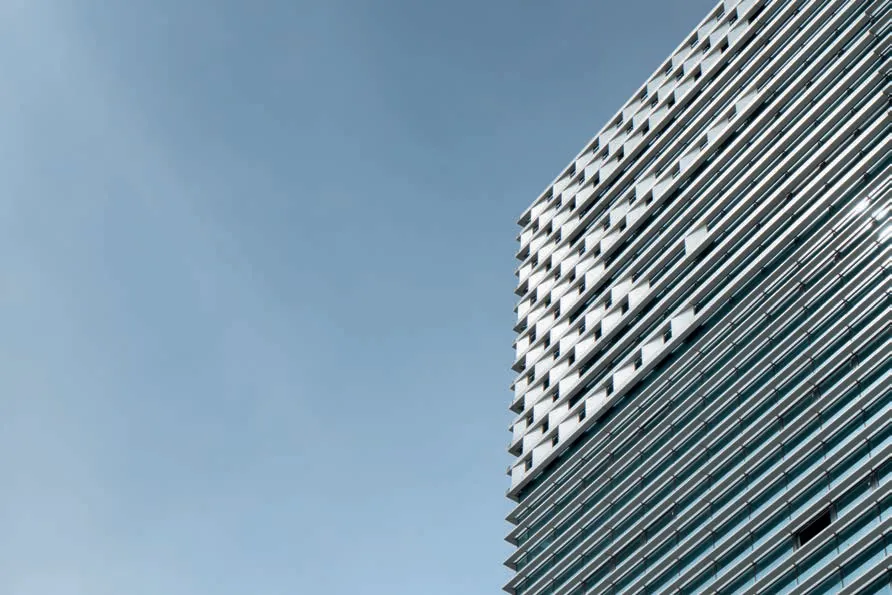
4 幕墙细部/Detail of curtain wall
评论
张雷:2012年,著名建筑师矶崎新先生主持完成郑东新区CBD龙湖副中心城市设计,他邀请了10位建筑师参与项目一期金融大厦建筑设计,打造出整体独特的龙湖副中心城市景观。
作品聚焦建筑与城市之间中介领域的双重属性与不确定性,关注建筑内部及建筑与城市的共享空间,通过主体空间和基本结构分设的构成单元,以简明的几何形态和独特的视觉语言创造性回应了共生的规划理念和场所精神。
设计综合考虑了环境要素及空间使用的灵活性,塔楼交通核布置在南北二侧,使得办公空间能够相对集中,错层手法的采用使得建筑东西两面都具备了良好的景观视野,朝向湖面一侧的挑空边庭及空中大堂增强了空间的流动性有利于互动交流,北向布置辅助用房成为有效隔阻西北风的生态策略。
作品突破了办公空间的常规格局,强调使用者、湖景、场所三者之间的共生关系,创造了丰富的场所体验。立面上横向线条的宽窄变化形成由下至上渐变的虚实关系,其疏密变化与室内功能呼应,具有活跃的环境亲和力。作为龙湖城市线性空间界面的重要构成节点,作品呈现了形态上简明统一、空间上整体关联、理念上生态共生的独特标志性。
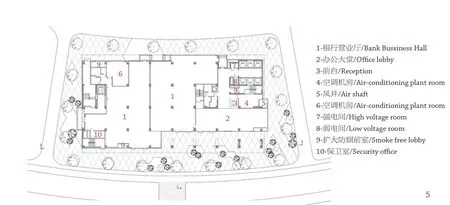
5 首层平面/Ground floor plan
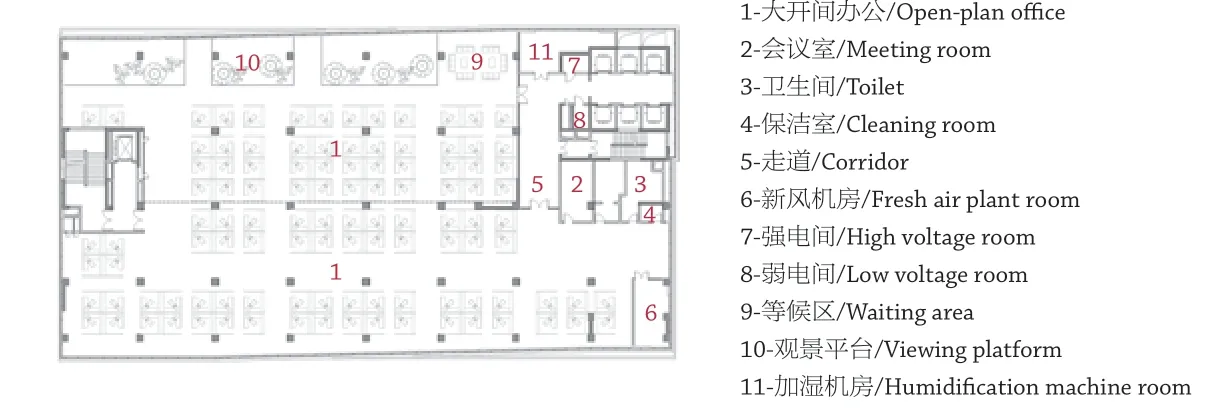
6 五层平面/Fourth floor plan
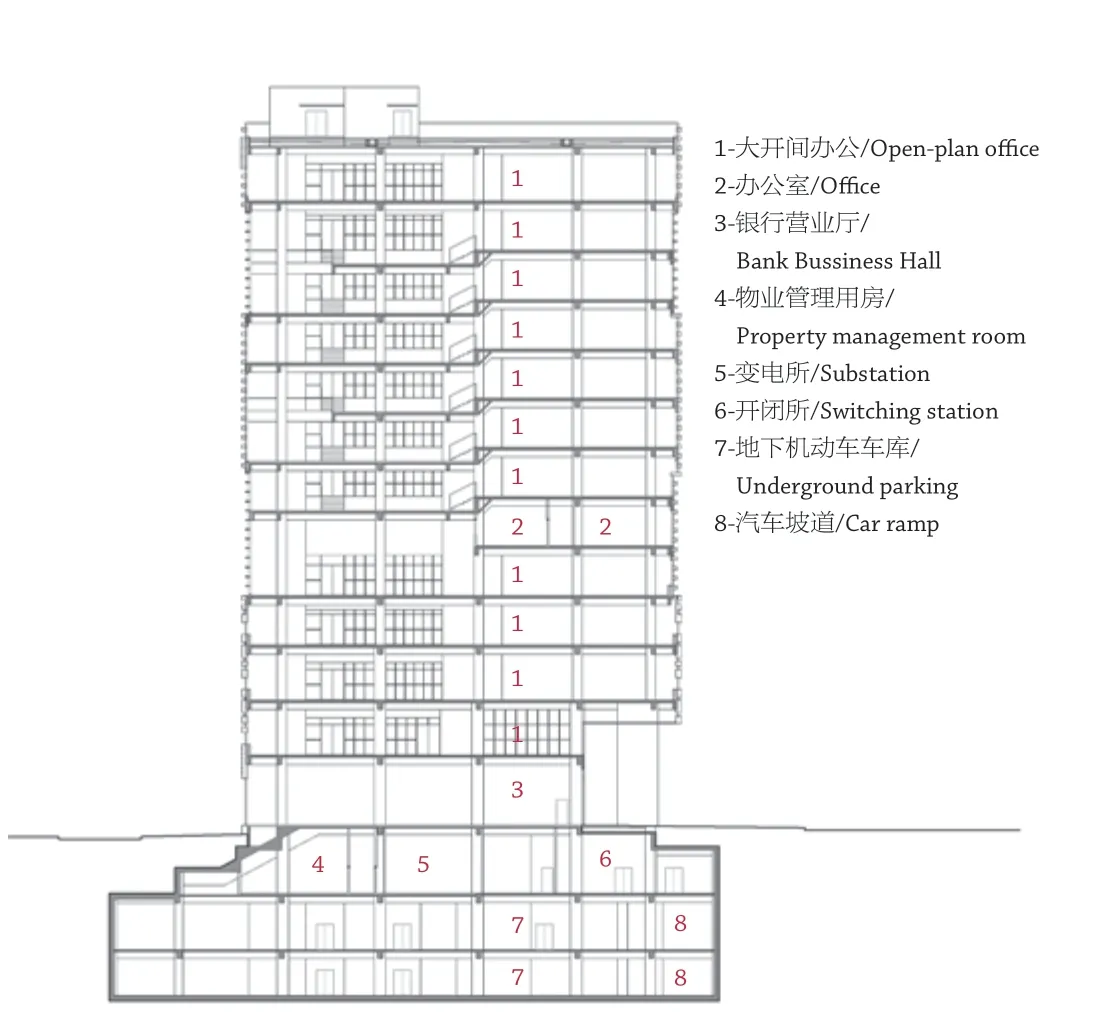
7 剖面/Section
Comments
ZHANG Lei: In 2012, Japanese architect Arata Isozaki led the completion of the urban design for the Longhu sub-centre of the CBD in Zhengdong New District.Mr. Isozaki invited 10 architects to participate in the architectural design of the first phase of the financial building to create an overall unique Longhu sub-centre urban landscape.
The work focuses on the dual attributes and uncertainty of the intermediary field between architecture and city, and pays attention to the interior and the exterior space of the building likewise the sharing space. It creatively responds to the planning concept and genius loci of symbiosis with concise geometric forms and unique visual language through the separate constituent units of the main space and the basic structure.
This design shows the comprehensive consideration of environmental elements and flexible use of space. The traffic core of the tower is arranged on the north and south sides, making the office space relatively concentrated. The adoption of the split-level technique provides a good view of the landscape on both sides of the building. The open side courtyard and sky lobby facing the lake enhanced the fluidity of the space and facilitate interactive communication. The arrangement of auxiliary houses in the north direction has become an ecological strategy to effectively cut offthe northwest wind.
This building subverts the conventional pattern of office space, emphasises the symbiotic relationship between users, lake view, and place, creating a rich and colourful experience of the place. The wide and narrow changes of the horizontal lines on the façade form a gradual relationship between virtual and solid from bottom to top. The density changes correspond to the indoor functions and have an active environmental affinity at the same time. As an important constituent node of the linear space interface of Longhu City, this building presents the unique landmarks of conciseness and unity in form, overall connection in space, and ecological symbiosis in concept.
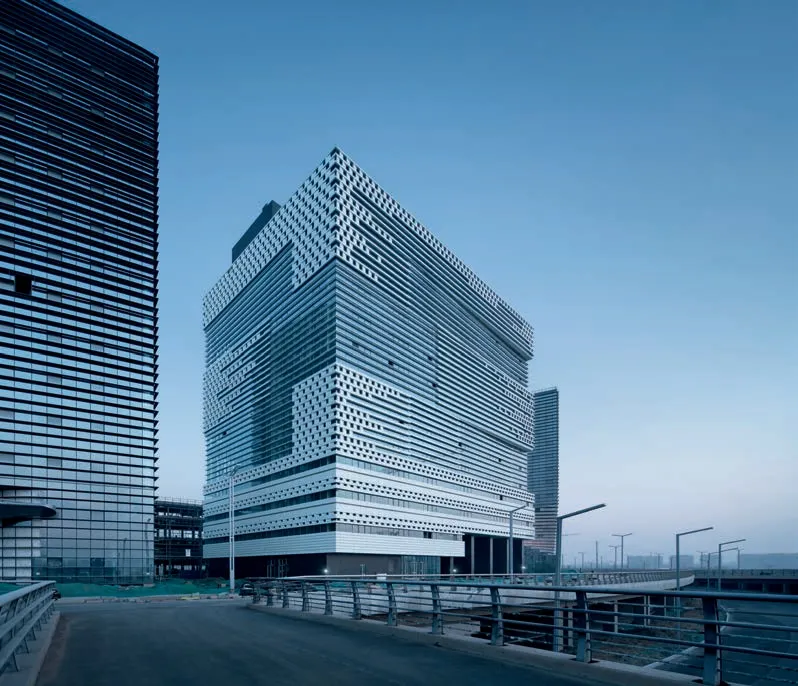
8 外景/Exterior view
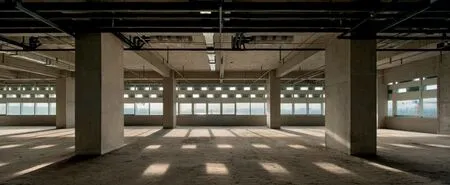
9 内景/Interior view

