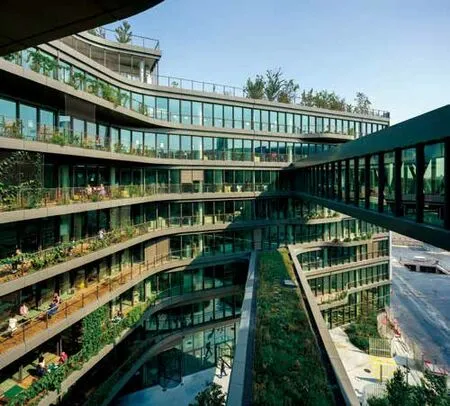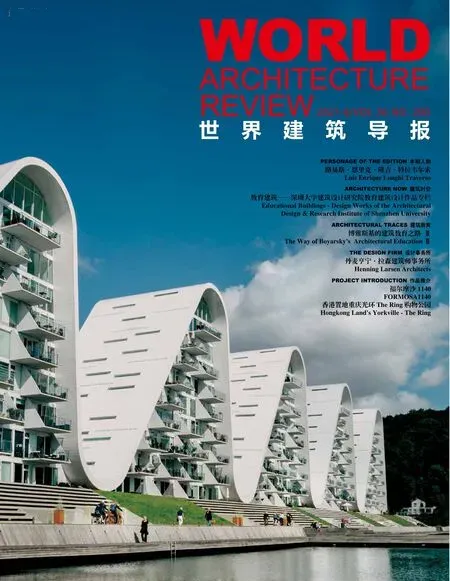欧洲药品管理局总部法国里尔
类型:办公与总部大楼
模式:设计招标建造
规模:30.000 平方米
状况:2020 年竣工
业主:Lille Métropôle
获奖状况:
· 2020 年建筑奖杯
· 2020 年重新思考未来ACD 奖
· 2021 年MIPIM 建筑奖入围
Typology:Offices & Headquarters
Project Delivery:Design Bid Build
Scale:30,000 m2| 323,000 ft2
Status:Completed 2020
Client:Lille Métropôle
Select Awards:
· Trophees de la Construction,2020
· Rethinking the Future ACD Award,Office Building Built,2020
· Nominated in MIPIM award,2021
法国EMA的创新工作场所
我们与Bouygues Construction/Linkcity和当地建筑师KeurK组成联合体,打击败其他七个设计队伍,赢得了法国里尔新的欧洲药品管理局(EMA)总部国际设计竞赛。
目前欧洲药品管理局总部在伦敦。里尔市正在与其他欧洲城市竞争,希望成为新总部的东道主。我们赢得了设计比赛,这30,000平方米的建筑,将成为法国官方提出的候选资格提案。我们的愿景是为里尔创建一个里程碑,为大约890名代理商和3,700名EMA工作专家创建一个最先进的总部,为其量身定制合适的工作流程。该建筑被命名为‘The Biotope (生物群落),设计为自然生活空间,非常适合满足用户的多样化需求,并开放环境予周围-源于希腊人对“生活场所”的表达。该建筑物将位于大皇宫和里尔地区总部之间,它将包括一个300个座位、专门用于会议的礼堂,多个会议室,工作空间和休闲区,全景餐厅等。建筑的波纹是由玻璃,光和植物组成。
An office building designed as a nature-filled living space in Lille
Henning Larsen has designed an officebuilding for the center of Lille,France with a vision to create a landmark and a state-of-the-art building for civic and commercialuse.
Henning Larsen has designed the Biotope to be open to the surrounding environment and perfectly suited to meet the diverse needs of its users.The building name,‘Biotope’ stems from the Greek expression "place of life." The Biotope is a large civic institution with a staff of over 3,000 civil servantsworking on a wide range of services for the citizens of Lille.Holistically,the Biotope is an ensemble that gathers together a community of workers,plants,and wild life.Its success is directly linked to the cohabitation of these entities.The 30,000 m2building is located between the Grand Palais and the Regional Headquarters in Lille.It features a 300-seat auditorium dedicated to conferences,multiple meeting rooms,work and relaxation areas,two glass bridges,a panoramic cafeteria,and over 5,000 m2of lushly planted terraces.The building's exterior is home to a forest on the roof,vegetationrich balconies along the façade,and green elements in the atrium and plaza.The rooftop forest will develop as a self-sustaining ecosystem of plants,birds and insects.

总平面图 site plan



