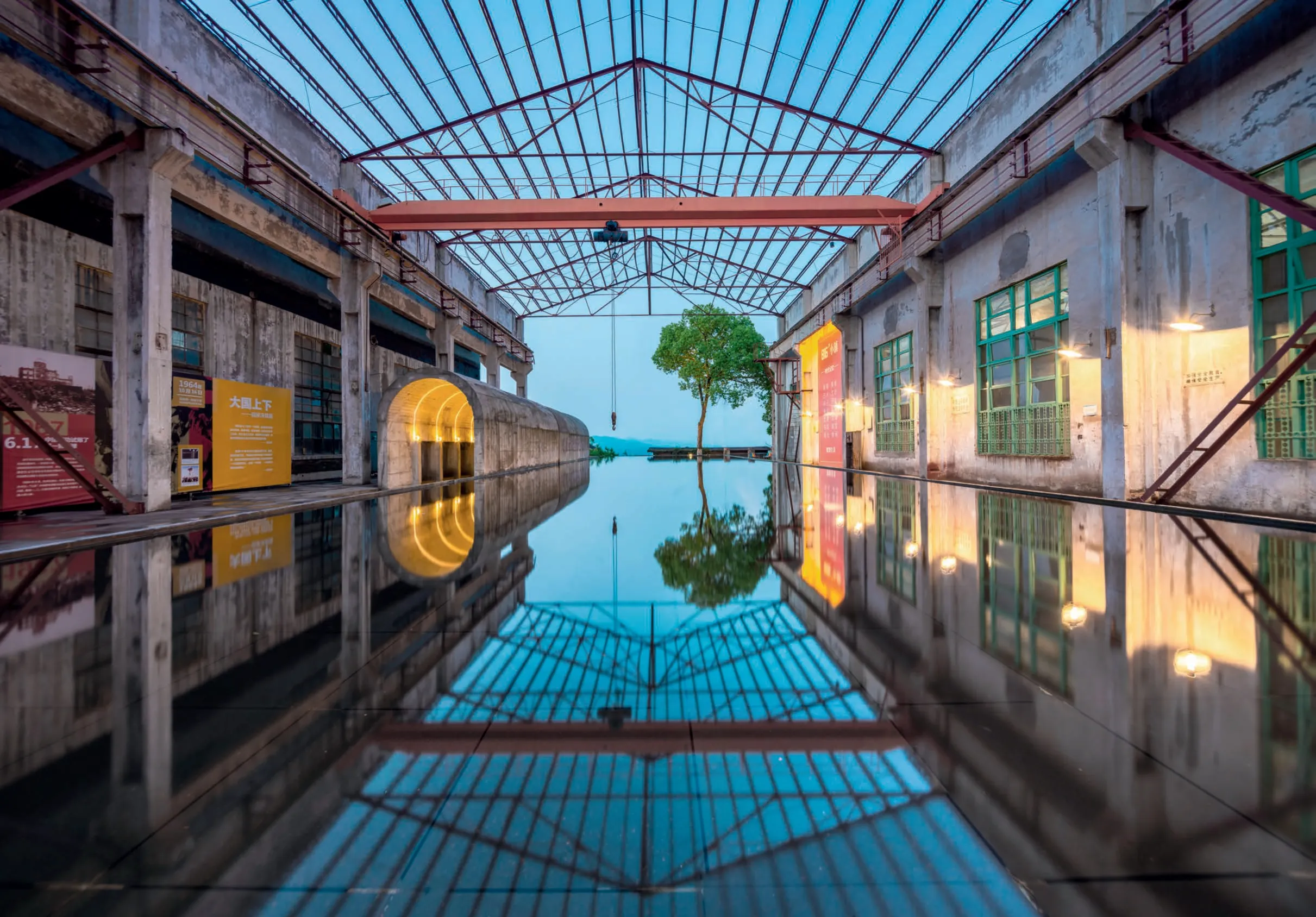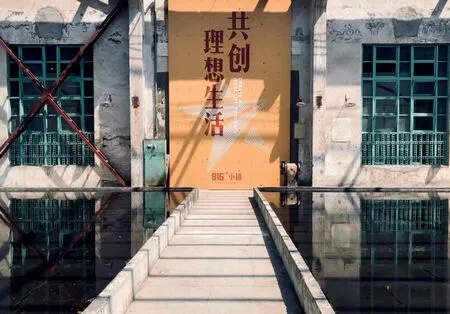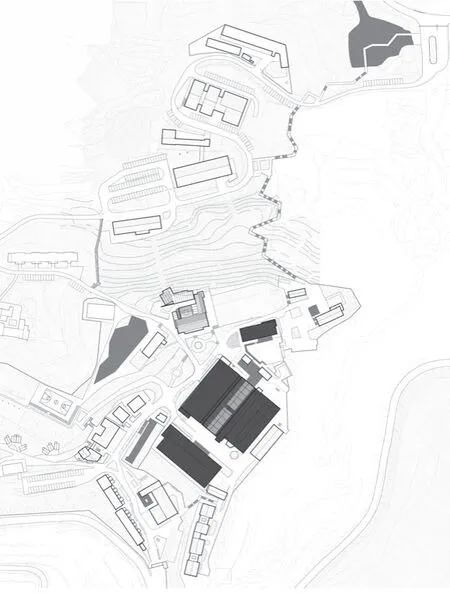隐忍的激情:816小镇军工陈列馆,重庆,中国
建筑设计:褚冬竹/重庆大学Lab.C.设计与研究工作室

1 中庭景观/Couryard landscape
“一不怕苦,二不怕死。”
“一不为名,二不为利。”
“下定决心,不怕牺牲,排除万难,争取胜利。”
“一面学习,一面生产,克服困难,敌人丧胆。”
“要承认困难,分析困难,向困难作斗争。”
“亿万人民亿万兵,万里江山万里营。”
“……”
或许,要走进崇山峻岭中这个代号“816”的神秘洞体,亲身站在巨大空旷的核反应厅内,才能真切感知墙上那些标语不仅仅是标语。
连绵群山间的816 小镇是曾经的绝密工程“816”配套机修厂区的涅槃转型。
作为三线建设时期的军工业遗产,816 工程不仅承载着核工业生产设备与系列工艺空间,更承载了几代人的理想、青春与风华。1966 年,党中央决定在西南腹地修建我国第二个核原料工业基地,定名为“816 工程”,选址重庆市涪陵区白涛镇乌江畔。工程建设之初即被列为绝密级军事机密,白涛地名也一度随之从地图上消失。近20 年来,数万人在青山绿水间隐名战斗,挥洒汗水,奉献青春,最终建成轴向总线长逾20km、世界规模最大的山体地下洞体工程。随着国际国内局势发生重大变化,1984 年国务院和中央军委正式决定停建816 工程,并于2002 年4 月8 日由国防科工委同意解密。
军工建设虽已停止,如何使工业遗产、工厂职工得到更好发展,如何将建设者默默无闻、无私奉献的战斗精神颂扬传承下去,如何让更多人学习领悟中国共产党在严峻复杂的国际形势下的智慧与果敢,成为既直面现实又面向未来的重大需求。于是,相关配套厂区、住宿区逐步开始了新一轮蜕变转型。将原816 机修厂厂区改造为集主题教育、休闲旅游、生态农业等多样业态于一体的816 小镇便是其中核心任务之一。军工陈列馆是816 小镇主入口区域的核心内容,由纵横两个方向的数个厂房组成。
当年参与816 工作者的战斗激情,全部挥洒在了那青山绿水和黝黑洞体之中。走出大山,所有情绪必须全部匿于平静。克制与理性是纪律,更是深沉的感情——必须隐忍的感情。对于设计者,全过程充满着一种特别的激情,一种通过现场尚存的砖石草木与也曾年轻过的父辈对话的激情。这份激情必须适度抑制,以致敬当年建设者的心境与抱负。同时,小镇项目投资极其有限。我们希望以极少的干扰实现原生场所的变化,拒绝张扬,恰如其分,最终以3 个步骤实现了设计生成:
第一步“转”:改变和延长入口流线走向和序列。参观者不再从原入口进入,而是被引导至更远的厂区内部,再两次转折从混凝土拱洞通道进入陈列馆中心空间,既延长了参观者进入博物馆前的流程时间,将外界生活场景与历史景象一步步串接起来,也结合高差制造了由低到高、穿越洞体的空间体验。

2 厂房倒影/The reflection of the factory
第二步“消”:去除被紧紧挤压在中心的厂房外墙和屋顶,仅留结构,拓展全新公共空间。由坡道拱洞出来进入中心公共空间后,狭窄压抑的空间突然变得开敞,面前呈现的是主展馆正立面和两侧的厂房结构。反身回望,巨大的厂房墙体已经消除,透过厂房结构轮廓,眼前只有苍翠青山和悠悠白云。地面上,平静水面将现实镜像复制。水池远端保留的大树成为视觉焦点,平和静谧。树干依然在那个位置,枝叶却常年吐新,继续念想着那些年、那些人、那些事。
第三步“隐”:隐蔽是816 工程建设的最大特征。若干年后,当这片神秘之地向公众开放的时候,那份神秘感是否还能依稀感知?是否还需要感知?在关键空间细节中,对于这份隐藏和神秘进行了反复思量,如1 号主展馆入口处的门厅,选择球体作为嵌入建筑的转换节点,新植入的混凝土拱插入旧厂房外墙,一个球状空间将参观者路径转折进入,避免原厂房大门进入后的一览无遗,形成新的视觉和听觉的体验。
作为一处主题陈列馆,设计不仅通过藏品内容,更通过动线序列和情景关系,一方面将客观历史材料和视觉证据统筹起来,另一方面,更将策展、导览等主观判断和价值观植入其中,构建态度明确的信息传递方式,最终实现展示和教育的意义。设计拒绝物质形态的剧烈改变,而将重点放在了与时间序列相关联的空间重组上——不仅是藏品,更是空间和时间,它们与那些早已陈旧的砖墙砼柱同样富有意义地存在着,以纪念半个世纪前那个几近完成、但如今仅剩下建造物本身的精神与物质双重奇迹。
几代人的青春记忆,洞体内所有标语,最终汇成了一句话——“当祖国需要的时候”。□

3 总平面/Site plan
The 816 Town residing in undulating mountains is the extraordinary transformation the supporting machine repair plant of 816 Project as a top secret dating back to the period of three-line construction.
In 1966,the Central Committee of the Communist Party of China decided to construct the second base of nuclear raw materials in the hinterland of Southwest China and designated it as 816 Project.The location of the Project is on the bank of Wujiang River in Baitao Township of Fuling District under Chongqing Municipality.In nearly 20 years,thousands of people devoted their youth in an anonymous way.Finally,the world's largest underground mountain project with a total length of more than 20 kilometres in axial direction was completed.With the remarkable changes of the situations at home and abroad,in 1984,816 Project was terminated by the State Council and the Central Military Commission officially and decrypted on April 8,2002 by the State Commission of Science,Technology and Industry for National Defence.
How to promote a better development of the industrial heritage as well as the staff of the project,how to eulogise and carry on the fighting spirit characterised by anonymous and selfless devotion constituted a major demand required.Thereupon,one of the core tasks was to transform the former Machine Repair Plant of 816 Project into the 816 Town integrating diversified industries such as thematic education,leisure tourism and ecoagriculture.The exhibition hall for military industry,composed of several workshops in vertical and horizontal directions,constitutes the kernel content of the entrance area of 816 Town.
The passion of the workers who took part in 816 Project was fully demonstrated in the mountains as well as the dark caves.Once they walked out of the mountains,they had to manage their moods in a tranquil way.For designers,the whole design process is filled with passion.However,the emotion should be retrained in a moderate way so as to pay tribute to the spiritual realm and ambition of the constructors in the past.At the same time,since the investment to the project is very limited,we hope that the change of the original site can be realised at the cost of minute interruption and refuse ostentation.The design is generated through the following three steps:
Step 1:Transformation.A change has been made toward the line of flow in the former plant through separation,obstruction and guidance.Visitors will not enter via the former entrance,instead,they are guided to the farther interior of the plant before going into the central space of the exhibition hall through two more turns via the passage of a concrete arch cave,which has not only extended the process to enter and gradually connected the outside scenes of life and historical scenes,but also created the spatial experience of passing through the caves from low to high.
Step 2:Removal.Remove the outer wall and roof of the plant building that are tightly concentrated in the centre with the reservation of the structure so as to extend a brand-new public space.After walking out of the arch cave of the ramp and go into the public space in the centre,visitors will find that the narrow and repressive space is replaced by a spacious one all of a sudden.They can see the façade of the major exhibition hall and the structure of plant buildings on both sides.Looking back,they will find that the prodigious wall of plant buildings has been removed.Through the outline of the structure of plant buildings,what jumping into their eyes are only mountains and white clouds.On the ground,like a mirror,the serene surface of water reproduces the reality.
Step 3:Seclusion.The most prominent feature of 816 Project is its seclusion.Years later when the mysterious land was opened to the public,can people still dimly perceive the sense of mystery?And is it necessary for them to perceive the sense of mystery? A sphere is chosen as the switching node at the entrance to Major Exhibition Hall,a newly inlaid concrete arch is inserted into the outer wall of the former plant building,and a spherical space leads visitors to come in via a zigzag path,thus avoiding taking in everything in a glance after entering through the gate of the former plant building and forming a new visual and acoustic experience at the entrance.
As a thematic exhibition hall,it has its unique design which,through not only collected objects,but also the sequence of dynamic curves and situational relation,coordinates objective historical data and visual evidence on the one hand,and integrates the subjective judgment and value about plan exhibition and guide to visitors on the other hand,so as to create an information transfer mode with a clearcut attitude and realise the purpose of exhibition and education in the end.The design is free from the dramatic change on the part of material form and places the emphasis on the spatial reconstruction related to time sequence.New constructions together with those brick walls and concrete columns that have been timeworn for a long time all exist in a significant way to commemorate the double miracles combining spirit and material which was nearly completed half a century ago.□
项目信息/Credits and Data
项目名称/Project name:816小镇军工陈列馆(816工程机修厂改造)/Military Exhibition Hall of 816 Town(Transformed from Machine Repair Plant of 816 Project)
地点/Location:中国重庆市涪陵区白涛镇/Baitao,Fuling,Chongqing,China
客户/Client:重庆百仓文化创意有限公司/Chongqing Baicang Cultural Creativity Co.,Ltd.
主持建筑师/Principal Architects:褚冬竹/CHU Dongzhu
设计团队/Design Team:罗丹娜,喻焰,邓宇文/LUO Danna,YU Yan,DENG Yuwen
合作/Collaborator:李传波(重庆百仓文化创意有限公司)/LI Chuanbo (Baicang Cultural Creativity Co.,Ltd.)
材料/Material:清水混凝土/Fair-faced concrete
场地面积/Site Area:11,584 m2
总建筑面积/Total Floor Area:5950 m2
设计时间/Design Time:2019
施工时间/Construction Period:2019-2020
绘图/Drawings:重庆大学Lab.C.设计与研究工作室/Atelier Lab.C.[architecture] of Chongqing University
摄影/Photos:Lab.C.[architecture],如果视觉

4.5 主展厅内部/Interior views of the main exhibition

6 816小镇航拍(改造后)/Aerial view after renovation

7 平面/Plan

8 流线-原厂区/Circulation before renovation

9 流线-改造后/Circulation after renovation

10 轴测分解/Axonometric drawing

11 入口长坡道/Long entrance ramp

12 星光书院室内/Interior view of Starlight study hall

