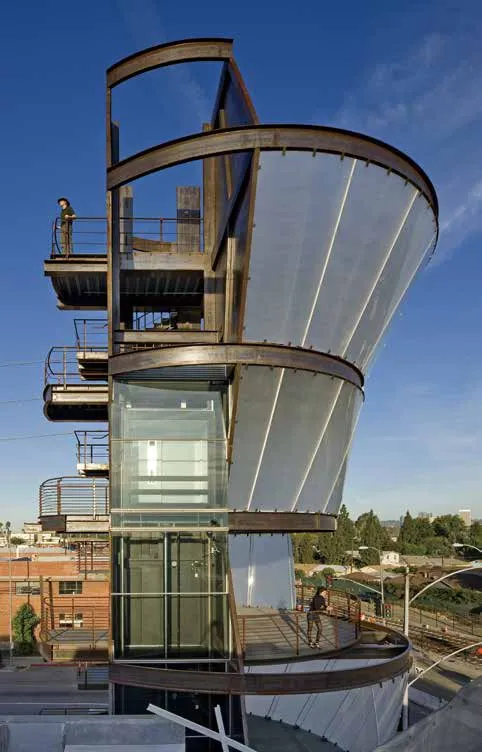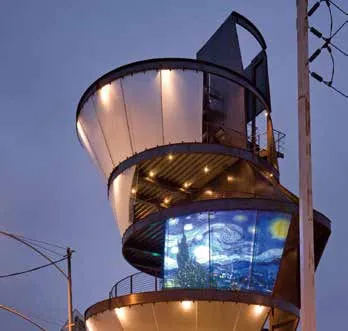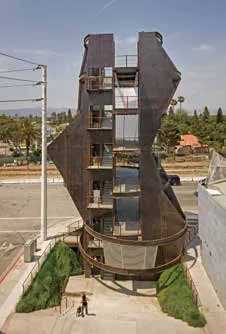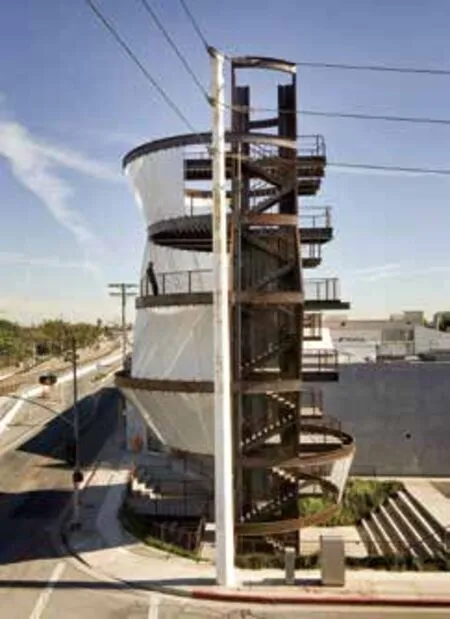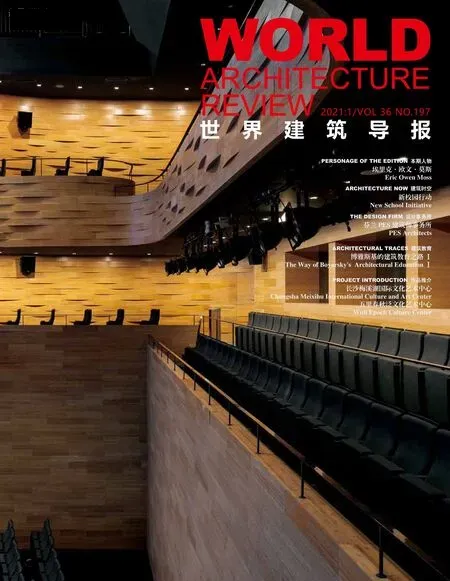萨米塔尔塔美国加利福尼亚州卡尔弗市
设计单位:埃里克·欧文·莫斯建筑师事务所
施工系统:钻孔灌注桩、喷射混凝土挡土墙、热轧钢、现浇混凝土、镀锌金属桥面、挤压亚克力投影屏、铸亚克力竖框、玻璃、机械稳定景观
主要顾问:奥雅纳 (结构),Toft, Denevers & Lee (立面),Lucci &Associates (电气),尼贝克公司 (机械及管道),帕勒·罗伯茨 (土建),电超声 (AV),Champ Steel (钢材制造),Arkema (屏幕)
项目类型:观景塔和数字投影场馆
建筑面积:5 000平方呎
高度:72米
时间: 2008年 - 2010年
获奖:2009年世界建筑奖2010年美国建筑师协会/洛杉矶设计奖;德达洛·米诺斯国际奖,阿尔卡特别奖,2011年2012年国际设计奖金奖2013年芝加哥雅典娜大学美国建筑奖
摄影:汤姆·邦纳
Architect: Eric Owen Moss Architects
Construction Systems: Cast-in-drilled hole piles, shotcrete retaining walls, hot rolled steel, cast-in-place concrete, galvanized metal deck, extruded acrylic projection screens, cast acrylic mullions, glazing,mechanically stabilized landscape.
Key Consultants: Arup (Structural), Toft, Denevers & Lee (Facade), Lucci & Associates (Electrical), Nibecker & Assoc.(Mech.& Plumbing), Paller Roberts (Civil), Electrosonic (AV), Champ Steel (Steel Fabrication), Arkema (Screens)
Program: Observation Tower and Digital Projection Venue
Building Area (Square Feet): 5 000sf
Height: 72 m
Year: 2008-2010
Awards: World Architecture Award, 2009 AIA/LA Design Merit Award, 2010 Dedalo Minosse International Prize, Speciale L’Arca, 2011 International Design Award, Gold Medal, 2012 American Architecture Award, Chicago Athenaeum, 2013
Photography: Tom Bonner
该项目是一座坐落于Hayden Avenue 和 National Boulevard街角的信息塔,其正对面是2011年6月通车的由洛杉矶市中心开来的 Expo 轻轨线路。这个交叉口是进入 Culver City 再开发区的主要入口。
从概念上讲,这座信息塔同时具有内向与外向的设计目标。被新媒体公司、平面设计师和一般办公人员占用的场地面积不断扩张,在这片场地内,这座塔象征着城市发展的新方向,为当地的人们提供一处多变的艺术展示,将一系列关于区域内使用者当前和即将进行事件的图表和数据在五组高分辨率背投屏幕上显示出来。
在外部,这座信息塔展示着具有文化特点的内容以及当地的实用信息,同时还有各种艺术与图表化的信息供经过场地,在 Culver City 与西洛杉矶地区街道上行驶的汽车驾驶员使用。
除了大量经过场地的汽车,快速轻轨还有着来自场地东西侧两个车站和几个居民区每天约3万人的客流量。这些乘客保证了信息塔巨大的服务观众数量,同时加入的还有由于人行道数量增加带来的从车站经由信息塔去往公司的人们。
The Samitaur Tower is an information tower, constructed at the corner of Hayden Avenue and National Boulevard immediately across from the new Expo light rail line arriving from downtown Los Angeles in June, 2011.That intersection is the primary entry point into the re-developed zone of Culver City.
Conceptually, the tower has both introverted and extroverted planning objectives.Internal to the burgeoning site area of new media companies, graphic designers, and general office tenants, the tower will symbolize the advent of this important new urban development, provide a changing art display for local viewing, and offer a variety of graphic content and data on its five screens concerning coming events and current achievements of the tenants who occupy that part of the city.
Externally, the tower displays culturally significant content and local event information, along with art and graphic presentations of all sorts available to in-car audiences who pass the site area, traveling on a number of local thoroughfares in the Culver City / West Los Angeles area.In addition to the large number of cars passing the site, the Expo Line has an estimated ridership of 30,000 passengers per day with two local stops several blocks east and west of the site.The presence of the train riders guarantees an enormous daily audience of Tower art viewers,as well as an increase in pedestrians in the area, who will walk past the Tower from the train stops to local businesses.
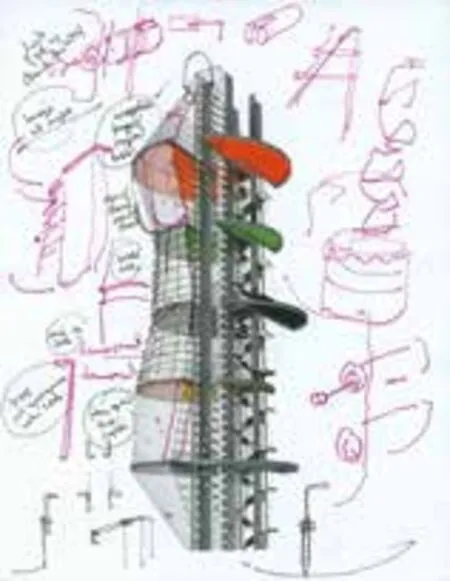
构思草图 Sketch
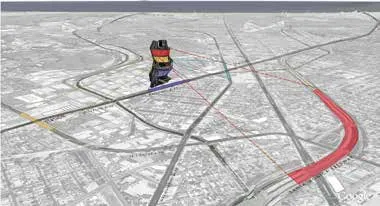
示意图 Diagram
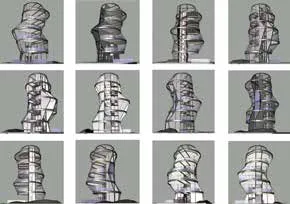
塔旋转 Tower spin
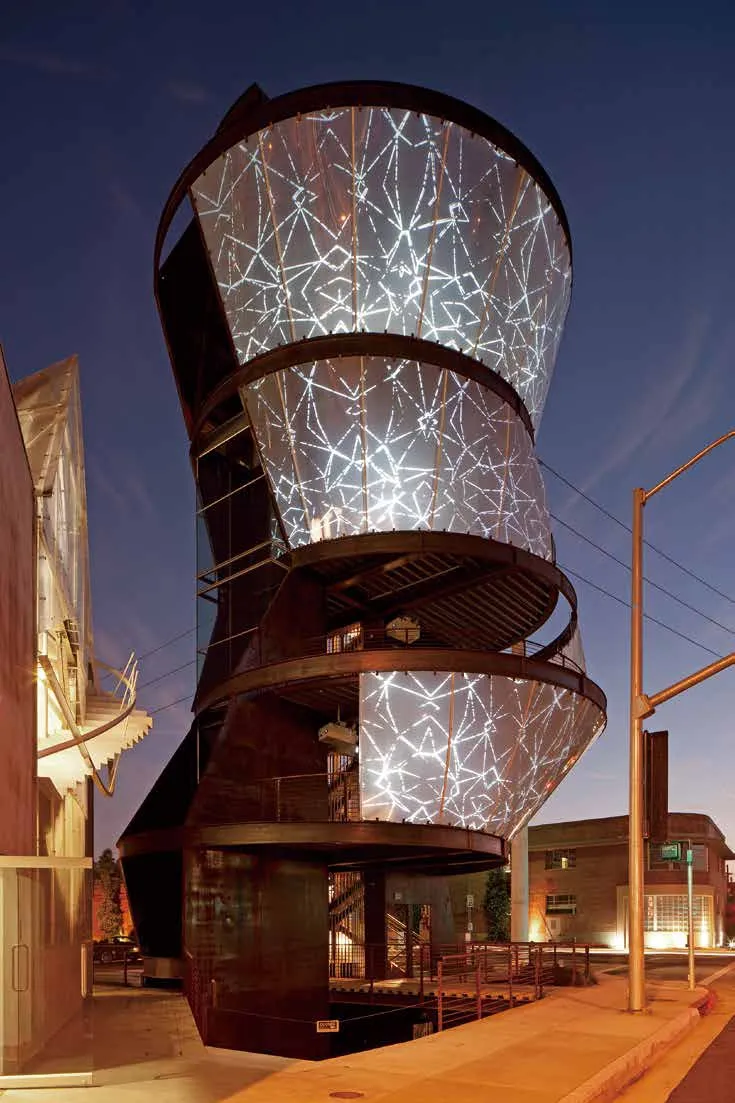
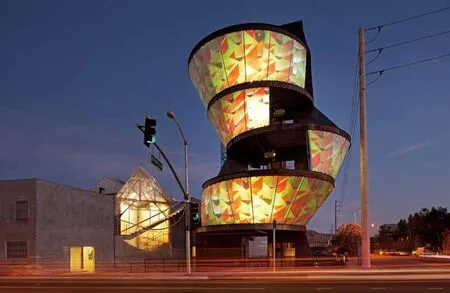
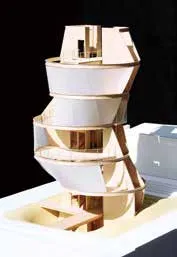
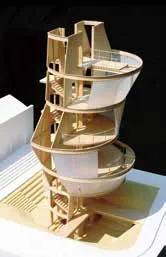
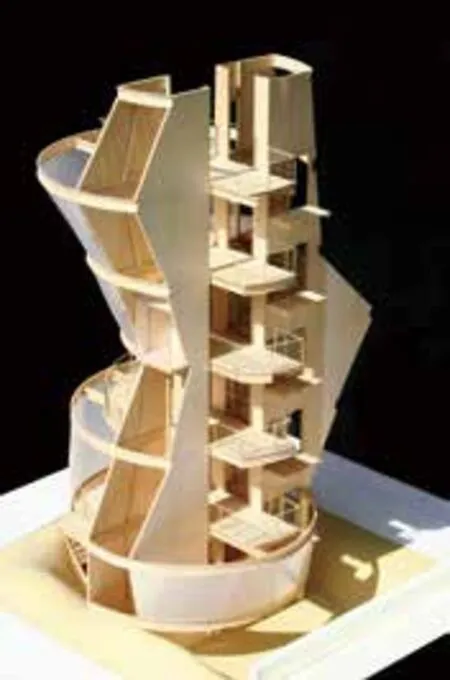
实体模型 Entity model
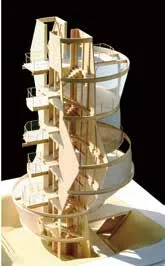
All the buildings in the immediate area are governed by a 56 foot height limit.The Samitaur Tower height is an important exception to the local height rule.The project is 72 feet high, measured from grade, and includes an open-air, excavated, concrete seating and staging space at its base that begins at minus 12 feet, and housing for all the electronic and media related equipment for the Tower.
The tower consists of five circular steel rings, approximately 30 feet in diameter.The rings are stacked vertically at 12 foot floor-to-floor intervals, and, as the height increases, the rings are staggered in plan, back and forth - to the north, east, south, and west - in order to establish proximity and viewing angles for various levels at various heights.Projection screens at each floor are to be seen from cars on surrounding surface streets, from freeways, by passengers at train stops, from on-board the moving trains, and from area pedestrians at a variety of key walking and viewing points.Between each pair of staggered horizontal circular steel planes, the curving, conical projection screens are installed.Behind the screens, hung from the tower floors are a number of digital projectors, 10 in all,that will rear-project onto the translucent acrylic screens.
Inside the screens, steel decks are provided for viewers to look out at the city, and for a maintenance staff who will service the projectors and screens.
The Tower has a glazed elevator in an enclosed glass shaft, and an open stairway to the top, so the Tower will be used as a viewing platform to overlook the city, but its primary objective is to distribute art and other relevant content to the local and the in-transit audiences passing by.
There are several target audiences that account for the positioning of the five screens.First is the traffic on the Santa Monica Freeway, several blocks to the north, one of the most highly trafficked freeway routes in Los Angeles.Second, the intersection of La Cienega Boulevard and Jefferson Boulevard, several blocks from the site, another of the highly trafficked intersections in the city, and the location of the primary new, elevated train stop.Third is the corner of Hayden and National itself,adjacent to the project, which is also a signaled, highly trafficked east-west route.Finally, there is onescreen, just above grade level, that, unlike the other four, faces the redevelopment site.That screen will be used by local audiences, seated on the terraced concrete bleachers that step down to the below grade portion of the project where a stage for speakers and performers is provided.
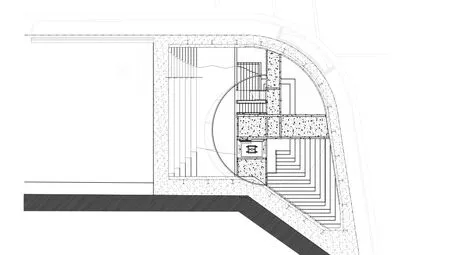
总平面 Site Plan
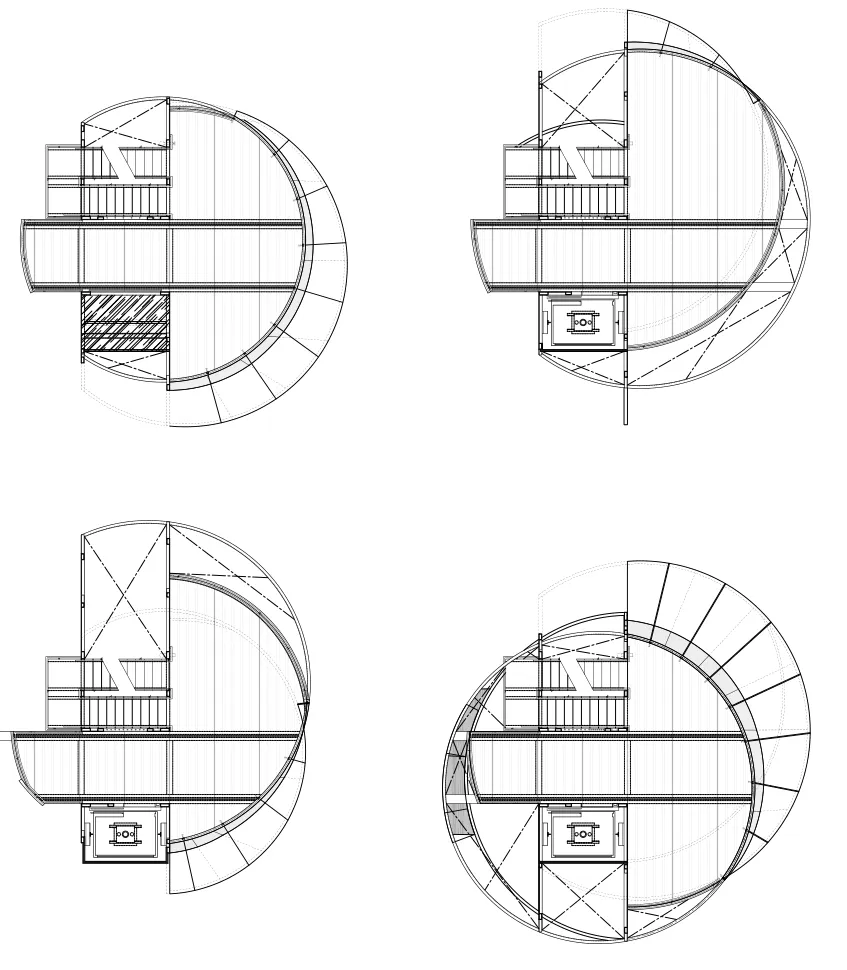
平面 Plan
The tower is fabricated from standard structural steel sections - wide flange beams and columns, and channels - with panelized walls made of ½ inch thick steel plate.All the shapes and components were shop fabricated, and delivered to the site for erection.Because of earthquake design constraints, the tower is supported on a deep foundation of concrete piles with a continuous grade beam tying the piles together.
