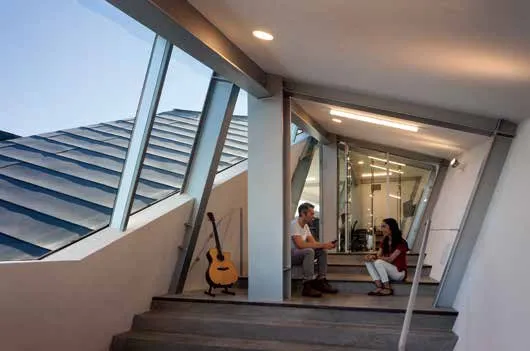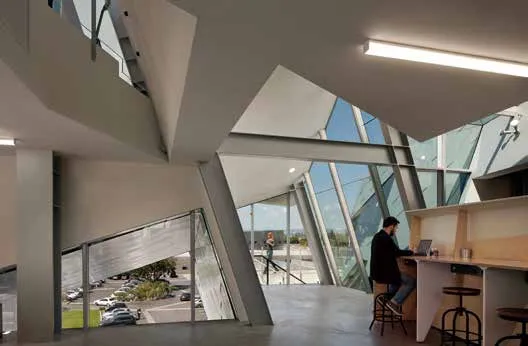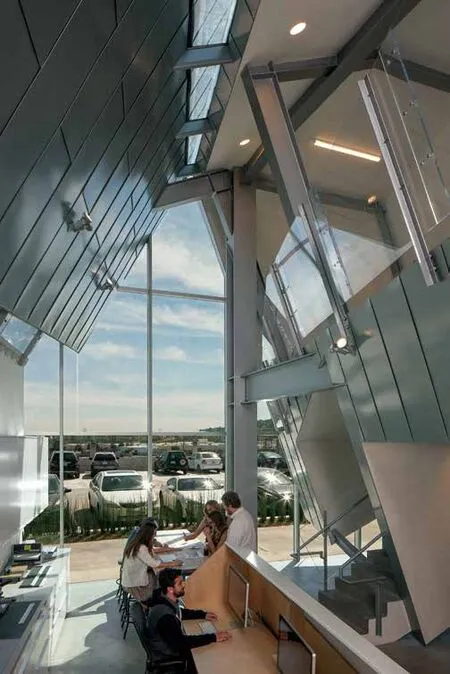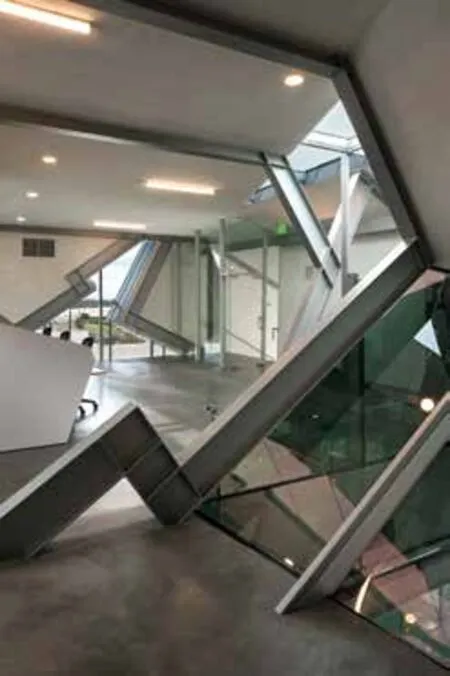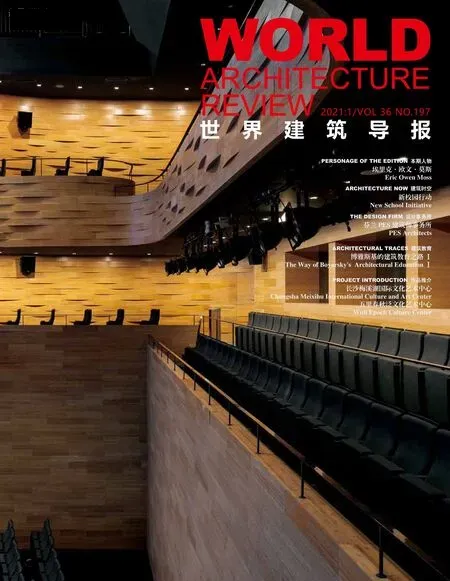Pterodactyl 办公大楼美国德克萨斯州休斯顿
设计单位:埃里克·欧文·莫斯建筑师事务所
施工系统:与现有钢制车库立柱相连的新钢结构、二楼金属甲板上的混凝土、钢盘楼梯上的混凝土、钢加固铝竖框的高性能玻璃、丁基橡胶防水膜上的镶板金属板外围护结构
主要顾问:Samitaur 建筑公司(施工单位),Fruchtman & Associates(机械工程),Nast Enterprises Corp, Hooman Nastarin(结构工程),Silver, Roth & Associates(电气工程),Samitaur Constructions、Peter Brown、Tim Brown、Bo Brown(总承包商),Gensler(家具/配件)
项目类型:停车与办公
建筑面积:16 663平方呎
时间: 1999年 - 2014年
获奖:1999年AIA/NEXT LA设计奖
摄影:汤姆·邦纳
Pterodactyl是一个广告公司的办公大楼,在洛杉矶卡尔弗市,位于一个由新建筑和改建建筑组成的综合楼的停车场顶上。从主西立面看,这两种用途之间的关系强调了办公楼的存在性,并最大限度地减少了停车场的可见性。
停车楼是办公楼的概念平台。该地区的建筑都是三层或三层以下的,因此屋顶上的办公楼可以俯瞰整个城市的壮观景色,从市中心到圣莫尼卡山脉,再到洛杉矶西部和太平洋。800辆车的四层停车楼简单且造价低廉——钢架、金属甲板、常规隔间和项目西面对面的进出口匝道。所需的结构钢防火处理作为一种饰面材料,精确地应用到钢架上。
Pterodactyl是威奇伍德冬青校区的最后一部分:这些办公楼最初是卡尔弗市一组相邻仓库的一部分,自20世纪40年代以来不断增加。设计前提是要求战略性地拆除原有的部分建筑,以凸显独立的新建筑特征,留出足够的空间进行景观美化,并容纳现场的行人和汽车流通。综合体由五栋建筑组成,均由EOMA设计:隐身、雨伞、斜杠、反斜杠和现在、Pterodactyl。
办公建筑由九个矩形体交叉而成,它们在车库屋顶上方一层,沿着车库屋顶的西缘堆叠在顶部或彼此相邻。九个箱体组织基本的元素,由一个内部的二层桥梁连接。箱体的底部被切割开,以适应下面主要办公楼层的开放平面。箱体支撑在从停车楼延伸出来的钢柱网格上。
主办公室楼层平面呈矩形,并用玻璃墙封闭,玻璃墙垂直延伸,与一层以上的高架箱相接。主楼层完全开放,而第二层按照方案的要求,在开放的工作区和封闭的会议室和私人办公室之间进行了细分。
Pterodactyl利用数字项目/CATIA提供先进的建筑信息建模(BIM),考虑到建筑的每一个细节,并以高水平的控制和精度设计复杂的结构和机械系统。该模型提供了与工程师和制造商的直接接口,提高了施工图纸的准确性和细节水平。顾问们直接在模型中协作,为项目管理、成本估算和进度安排提供了一个强大的工具。
原四层停车库始建于1998年。这座建筑引领了未来的建筑设计,钢柱延伸到顶层楼板之上。随着2015年Pterodactyl的加入,威奇伍德冬青建筑群的最后一个元素完成了。
Architect: Eric Owen Moss Architects
Construction Systems: New steel structure attached to existing steel garage columns, Concrete over metal deck second floor, Concrete over steel pan stairs, High-performance glazing with steel reinforced aluminum mullions, Panelized sheet metal exterior envelope over butyl rubber based waterproof membrane
Key Consultants: Samitaur Constructs (Builder), Fruchtman & Associates (Mechanical Engineer), Nast Enterprises Corp, Hooman Nastarin(Structural Engineer), Silver, Roth & Associates (Electrical Engineer), Samitaur Constructs, Peter Brown, Tim Brown,Bo Brown (General Contractor), Gensler (Furniture/Accessories)
Program: Parking Garage and Offices
Building Area (Square Feet): 16 663sf
Year: 1999-2014
Awards: AIA/NEXT LA, Design Award, 1999
Photography: Tom Bonner
The Pterodactyl is an office building for an advertising agency atop a parking garage in a complex of new and remodeled buildings in Culver City, Los Angeles.The perceived relationship of the two uses from the primary west elevation emphasizes the office building presence and minimizes the visibility of the parking garage.
The parking structure is the conceptual podium for the office building.Buildings in the area are three floors or less, so the office building on the roof affords spectacular views of the entire city from downtown to the Santa Monica Mountains to the Westside of Los Angeles and the Pacific Ocean.The 800-car, four-level parking structure is straightforward and inexpensive construction - steel frame, metal decks, regular bays, and ingress/egress ramps at opposite ends of the west face of the project.The required fireproofing of the structural steel was treated as a finish material and precisely applied to the steel frame.
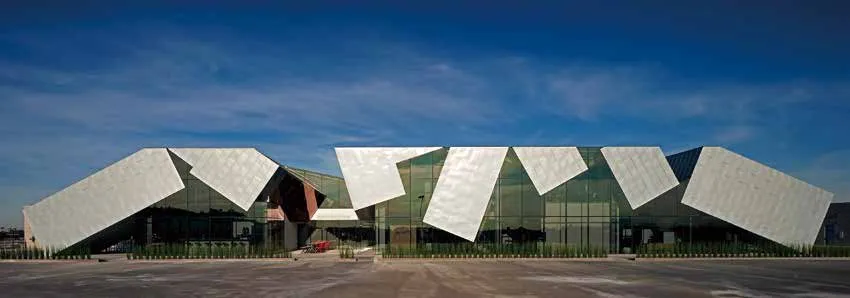
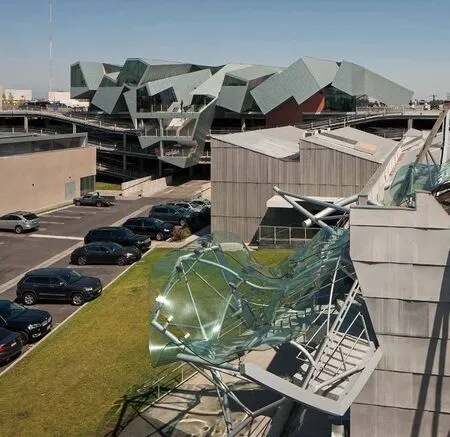
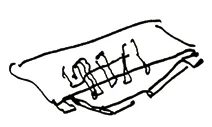
构思草图 Sketch
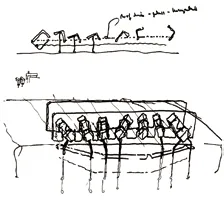

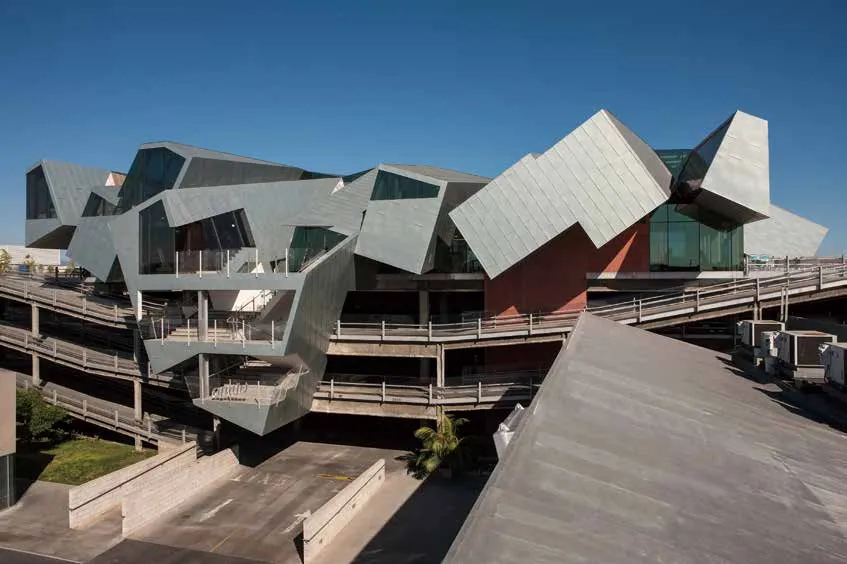
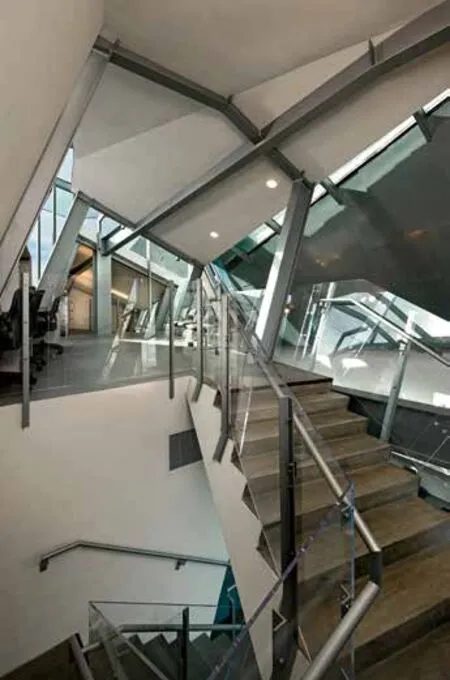
The Pterodactyl is the final phase of the Wedgewood Holly campus: office buildings that were originally part of a grouping of contiguous warehouses in Culver City that had been added to incrementally since the 1940s.The design premise required a strategic removal of portions of the original buildings in order to establish discrete new building identities,allow sufficient space for landscaping, and accommodate both pedestrian and automobile circulation on the site.The complex consists of five buildings, all designed by EOMA:Stealth, Umbrella, Slash, Backslash and now,Pterodactyl.
The office building is formed by the intersection of nine rectangular boxes, lifted one level above the garage roof, stacked either on top of,or adjacent to each other, along the west edge of the garage roof.The nine boxes organize essential program elements connected by an interior, second floor bridge.The underside of the boxes is cut to accommodate an open plan on the main office floor below.The boxes are supported on the steel column grid extended from the parking structure.
The main office floor is rectangular in plan and enclosed with a glass wall that extends vertically to meet the elevated boxes one levelabove.The main floor is an entirely open plan, while the second floor is subdivided between open working areas and enclosed conference rooms and private offices, as the program requires.
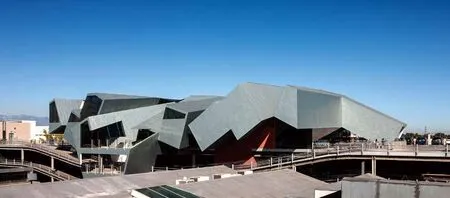
The Pterodactyl utilized Digital Project/Catia to provide advanced building information modeling (BIM), account for every detail of the building, and design complex structural and mechanical systems with a high level of control and precision.The model provided a direct interface with engineers and fabricators, increasing the accuracy and level of detail of construction drawings.Consultants collaborate directly in the model, providing a powerful tool for project management, cost estimating, and scheduling.
The original four-level parking garage was built in 1998.The structure was designed to anticipate a future building, with steel columns extended above the top floor plate.With the addition of the Pterodactyl in 2015, the final element of the Wedgewood Holly complex is complete.
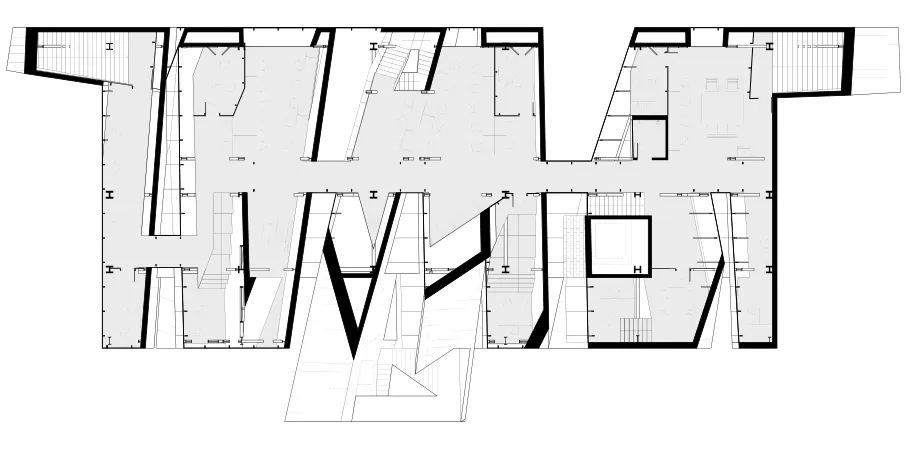
一层平面图 First plan
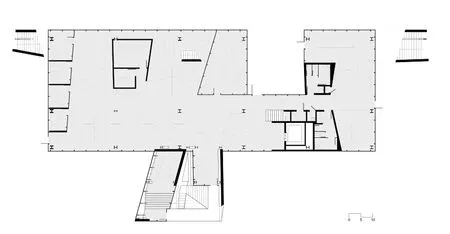
二层平面图 Second plan
