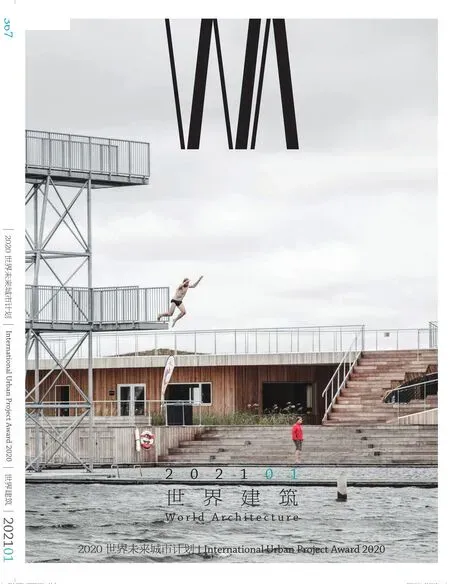文里·松阳三庙文化交流中心,丽水,中国
建筑设计:家琨建筑设计事务所
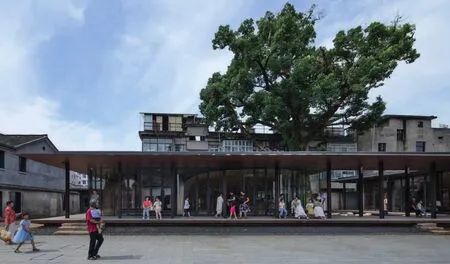
1 外景/Exterior view

2 鸟瞰/Aerial view
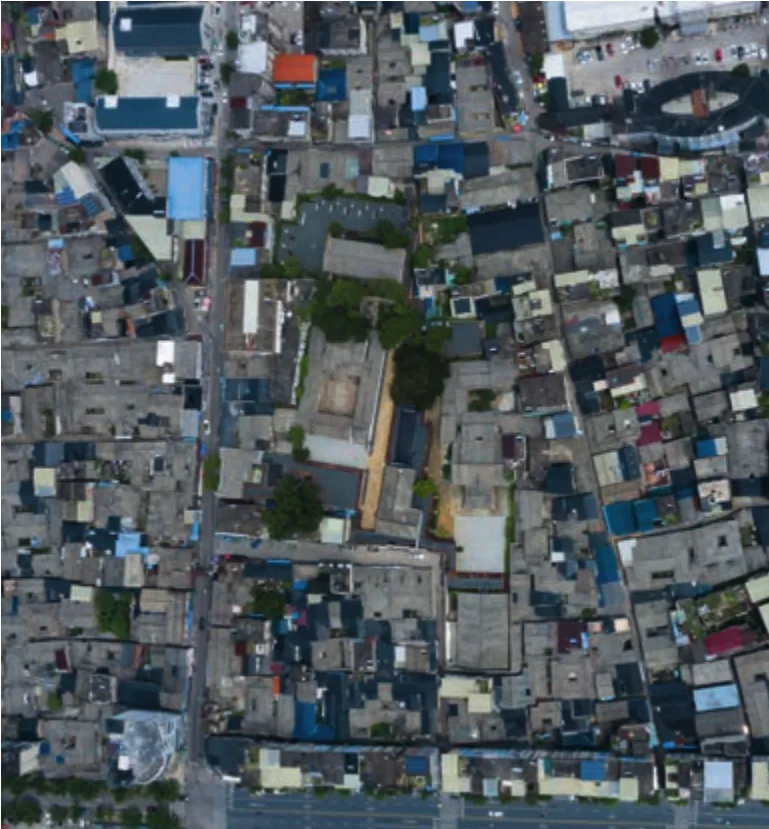
3 融入周边街区肌理/Integrated into the neighbourhood
基底原状
文庙城隍庙街区位于松阳县城正中,自古便是松阳人的公共活动场所与精神中心,历经百年变迁,遗存有不同历史时期建造的各色建筑。但数十年来,这一曾经的精神文化中心日渐衰落,环境杂乱,业态凋敝,缺乏活力。
场地梳理
来自不同年代的建筑与环境要素是蔚为珍贵的时间痕迹,它们记录并形塑着老城中心的功能演变与生活情景。如何处理新与旧的关系,令昔日的精神文化中心重新链接当代生活,成为设计重点。
设计中对现存建筑进行细致评估和分级保护,力图呈现完整连续的历史断层,使不同时空的物质遗存与场所记忆得以交融共生。
设计策略:“泥鳅钻豆腐”
(1)疏解打通
在梳理场地时反复与居民协商,于一尺一寸的进退中切削出场地边界,疏解后期加建以恢复原有街区肌理。此外,设计着重释放两庙前的公共空间,并打通街区与周边社区连通的巷道“孔隙” 。
(2)更新系统
在梳理后的基地内植入更新系统——一个蜿蜒连续的深红色耐候钢廊道。廊道对于现状树木和保留遗存进行了审慎退让。窄处为廊,串联保留老建筑;宽处为房,容纳新增业态。整体营造出一个既公共开放又富于传统情致的当代园林。廊道于疏解后的街区蜿蜒穿梭,有如“泥鳅钻豆腐”:疏解后的老街区“厚”而“松”,作为基质;新介入的廊道蜿蜒灵动,打通联系,并在临街界面探出触角。
新旧碰撞出“空”的自然形态,记录下动态的生成痕迹。藤树草苔的生长与纠缠,模糊着廊道与空地或建筑遗存的边界,新旧界面不再截然分离,而是混沌地共融共济。
展品展台
廊道整体均为一层,高度低于老建筑檐口,如低平的“展台”衬托作为“展品”的保留建筑。新旧并存,原真表达。更新系统作为结构整体“轻落”在场地上,如船浮于水面,避免深基础对于场地的破坏。
植入业态
延续两庙街区原有的庙堂文化和市井文化脉络,植入书店、咖啡、美术馆、非遗工坊、民宿等业态,为周边社区乃至整个松阳提供一个公共的文化交流活动场所。
拥抱社区
恢复并强化青云路为轴、两庙为翼的传统格局。失落的老庙经修缮,继续延续市井烟火,成为人们文化活动的舞台。新旧界面的交互间,生活长卷次第展开,重聚老城人气。整个街区转型为展示绵延百年的建筑遗存与动态文化生活的泛博物馆,以开放之姿拥抱周边社区,再度成为松阳的精神中心。
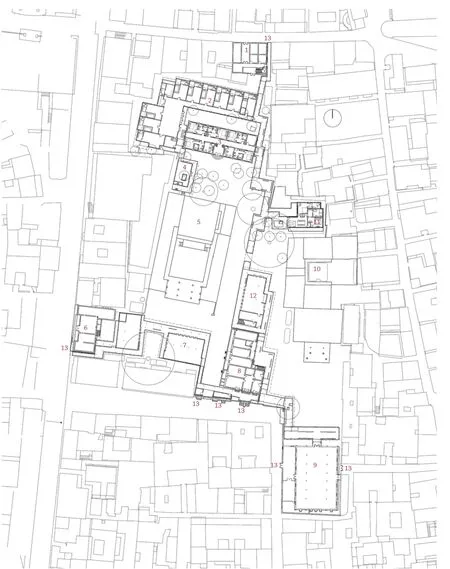
4 平面/Plan
1-商业(原电视台)/Commerce (former TV station)
2-精品民宿客房/Boutique homestay
3-精品民宿客房(原区委办公楼)/Boutique homestay(former district office)
4-精品民宿大堂/Homestay lobby
5-文庙/Confusion Temple
6-中餐厅(原银行)/Chinese restaurant (former bank)
7-书院/Bookstore
8-茶楼(原幼儿园)/Tea house (former kindergarten)
9-文仓美术馆/Wencang Art Museum
10-城隍庙/Chenghuang Temple
11-民宿高级套房/Homestay suite deluxe
12-咖啡厅/Café
13-园区入口/Neighbourhood entrance

5 剖面/Section
Site Original Situation
Situated right in the centre of Songyang County, the Confusion Temple and Chenghuang Temple district has been a public activity centre and spiritual centre for Songyang people since the ancient time, which contains characterised buildings of different historical periods. However, this once spiritual and cultural centre was deprived of vitality for decades due to environmental chaotic and business declining.
Reorganising Site
The architectural and environmental elements from different ages are precious traces of time,which have witnessed and shaped the functional evolution and life scenarios of this old city. When the transformation begins, how to deal with the relationship between the new and the old so that the former spiritual and cultural centre will re-link contemporary life, becomes the focus of design.
This project aims to present a complete and continuous historical segment. It carefully evaluates conditions as well as accommodability of the existing buildings, and protects them correspondingly with hierarchical strategies, so that the remains of different time and space and the memory of the site can blend and coexist.
Design Strategy: "Loach Tofu Soup"
(1) Sort Out & Open Up
Through the repeated negotiation with local residents, the boundary of the site was defined by the means of the one-foot-one-inch advance and retreat. The design restores the original urban texture and focuses on regenerating the public space around two temples and opening up surrounding pathways into the city circulations.
(2) Updated System
An updated system - a corridor with weathering resistant steel, is embedded into the newly arranged site. With different breadths, the corridor makes a deliberate concession to the existing plantation and the retained relics. The narrower sections act as hallways connecting preserved buildings while the wider ones turn into rooms accommodating new business. The whole building complex is therefore transformed into an open modern garden yet still holds a traditional flavour.
The corridor meanders through the deconstructed neighbourhood, just like the cooking process of "Loach Tofu Soup". The deconstructed neighbourhood is"thick" and "loose", serving as a substrate while the newly intervened corridor is more flexible, opening up connections and protruding tentacles at the street interface.
The new and the old collide with a natural form of "emptiness", recording the trace of the dynamic generation. The growth and entanglement of vines, trees, grass and moss blur the boundary between the corridor and the open space, or the buildings remained. The interface of the old and the new is no longer completely separated, but fuses together.
(3) Exhibit/Booth
The height of the newly-built corridor is slightly lower than the cornice of preserved existing buildings, like the "booth" serves as a foil to the"exhibit". The new and the old coexist with an authentic illustration. The updated system is like the floating boat to water, lightly placed on the site as the whole, avoiding possible damages of historical relics.
Implanting Format
The new system continues the local context of the temple culture and the civil culture and enriches the original business with programmes such as bookstore, café, museum, and intangible cultural heritage workshops, in order to offer flexible space to hold public events ranging from community activities to international seminars.
Embracing Neighbourhood
The renovation restores and strengthens the traditional pattern where Qingyun Road is the central axis and two temples are the wings. The newly built open corridor threads and pierces through surrounding pathways and joins once closed neighbourhood to the urban environment. The old temples are reactivated,becoming the cultural lounge for varies folk activities.
The new and the old interfaces intertwine through daily scenes; the picture of local life is slowly unfolding, reuniting this old city's popularity.The whole architecture complex is transformed into a pan-museum displaying dynamic cultural life and buildings with hundred-of-year history. It embraces the surrounding neighbourhood with an open attitude and has once again become the spiritual centre of Songyang.
项目信息/Credits and Data
地点/Location: 浙江省丽水市松阳县/Songyang County,Lishui City, Zhejiang Province, China
客户/Client: 北京同衡思成投资有限公司,松阳思成文里文化发展有限公司/Beijing Tongheng Sicheng Investment Co., Ltd., Songyang Sicheng Wenli Cultural Development Co., Ltd.
主持建筑师/Principal Architect: 刘家琨/LIU Jiakun
设计团队/Team: 陈瞰,杨鹰,张灿,刘速,何强,易慧中,李文婷/CHEN Kan, YANG Ying, ZHANG Can, LIU Su,HE Qiang, YI Huizhong, LI Wenting
照明设计/Lighting: 清华同衡规划设计研究院光环境规划
设计研究所/Dept. of Lighting Planning & Design, Tsinghua Tongheng Urban Planning & Design Institute
总承建/General Contractor: 浙江宏信建设有限公司/ZhejiangHongxin Construction Co., Ltd.
场地面积/Site Area: 9813 m2
总建筑面积/Total Floor Area: 更新部分/Regenerated:2378 m2;保留改造部分/Remained: 2335 m2
层数/Floors: 一层(更新系统)/One (regenerated system)
摄影/Photos: 存在建筑/Arch-Exist
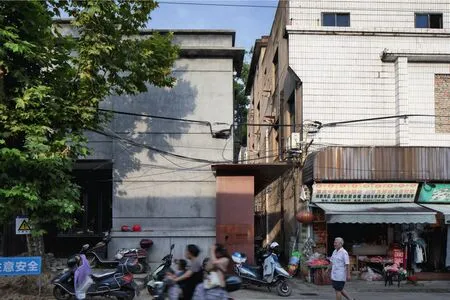
6 新建廊道和街区/The relationship between new corridor and neighbourhood
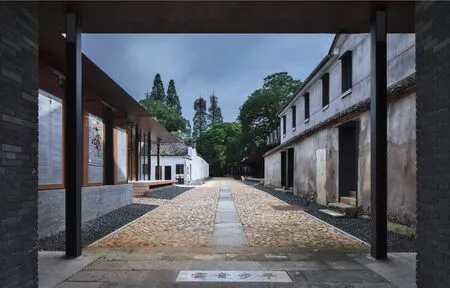
7 青云路入口/Main entrance on Qingyun Road
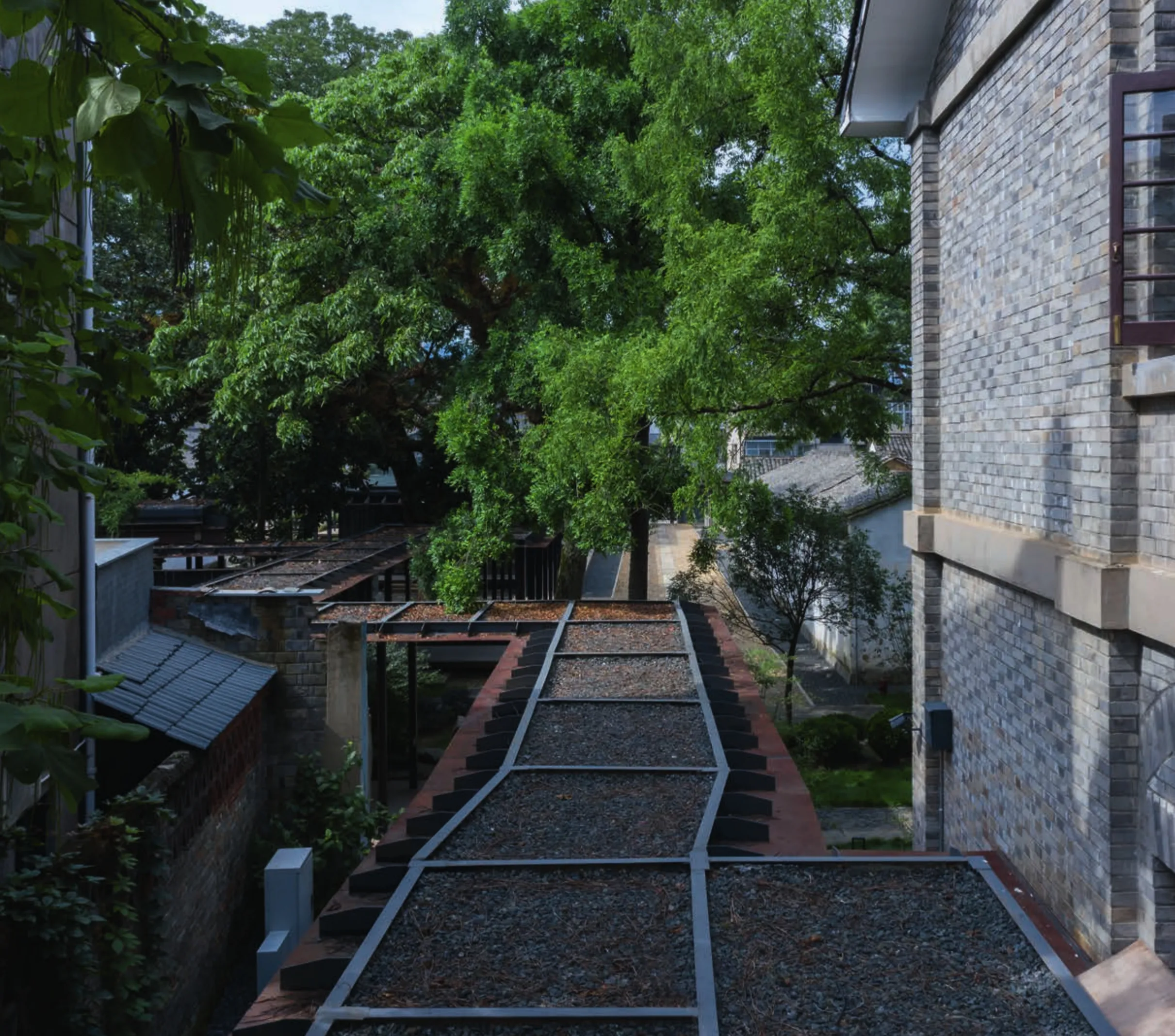
8 蜿蜒穿行的新建系统/The updated system

9 区委楼南侧小树林及民宿“小堂”/Grove courtyard in front of district office and hostel "Xiaotang"

10 青云路咖啡厅/Café on Qingyun Road
评委评语
李存东:中国很多曾经极具历史记忆的城市场所都面临着被快速现代化大潮冲刷洗净的风险,如今像松阳这样仍然存在的历史建筑和成片老街区就显得尤为珍贵。如何保护与更新,该项目给出了较为有效的方法。轻介入的廊道体系,有效平衡了既有建筑与新增功能的关系,形态上突出了原有城市肌理,业态上激活了现代生活空间。新与旧既有区分又有所融合,城市精神得以传承,并保持了持续生长的可能性,带有时间痕迹的设计体现出当代的智慧。
张利:这个项目以一种线性体验式空间穿越到传统的肌理中,来体现对历史城镇的一种干预。这种空间干预方法本身就是比较新颖的,能够把老城镇在时间上的丰富性自然地呈现出来,它在这方面给人的印象特别深刻。
Jury Statement
LI Cundong: Many of China's historic urban places are at risk of being washed away by the tide of rapid modernisation, and historic buildings and patches of old neighbourhoods such as Songyang are particularly valuable today. The project offers a more effective approach to conservation and regeneration. The lightly intervening corridor system effectively balances the relationship between the existing buildings and the new functions, highlighting the original urban fabric in terms of form and activating modern living spaces in terms of retail format. The new and the old are both distinguished and integrated, the spirit of the city is passed on, and the possibility of continued growth is maintained. The design, which bears the marks of time,reflects contemporary wisdom. (Translated by PANG Lingbo)
ZHANG Li: This project merges its intervention into the historic fabric by a winding linear cutting through.This approach is quite unusual and quite impressive. It helps to bring out the rich meaning condensed in the built fabric through hundreds of years.

