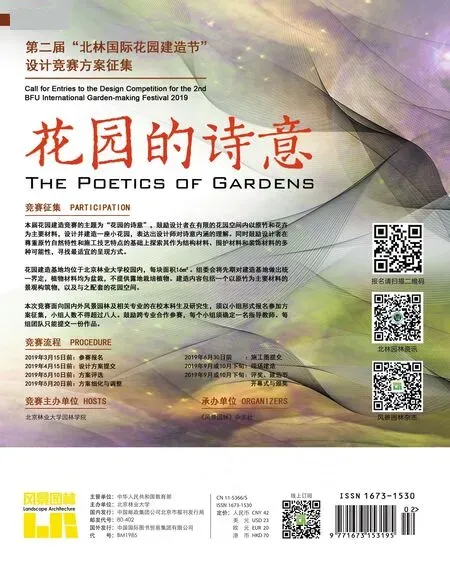Del Istmo大学总体规划—第一期工程
Sasaki事务所

1 总体规划:可持续发展策略图Master plan:sustainable strategies diagram
1 Del Istmo大学总体规划
Del Istmo大学的新校园坐落于危地马拉市边迅速发展的圣伊莎贝尔社区。这个49hm2的基地掩映在美丽的山坡与山谷中。大学希望扩招至6 200名学生,计划在20年内分期实现。大学教学宗旨与目标包括对个人以及周边社区的高度关注。新校园的空间形式是大学对社会目标的回应,与推进现代学习关系的体现。考虑到影响基地的生态力与系统,新建筑充分考虑位置与朝向,促进自然通风与光线引入。校园是可持续策略的典范。
从山脊上俯瞰山谷,Sasaki主要用市政元素巩固校园核心。学术组团网络沿线性的景观脊线展开,由带遮阴的步道相连。在设计中,山谷成为周边社区的连接资源,也在整个基地雨洪管理中起到重要作用。新校园包含传播学院、法学院以及其他各类学科学术和行政空间。除此以外,辅助设施包括教师住宅、图书馆、教堂、一个300人的礼堂、学生中心、室内健身房、户外休闲区、一个100床位的教学医院以及本科生住宅。
2 Del Istmo大学第一期工程
Sasaki为Del Istmo大学设计的新校园总体规划已完成第一期实施工程,此阶段旨在把分散在危地马拉市的不同校园设施,重新集中在弗赖哈内斯市郊区圣伊莎贝尔的新校园,为大学的长期发展奠定基础。到2013年为止,新校园共容纳9个学系共1 600名学生,并预计在未来25年有序扩招。凭借灵活的功能配置和分期开发策略,校园能够以有机的方式发展,配合日益递增的学生人数调整建筑和空间资源。新的校园环境不仅促进崭新教学模式,在农地景观恢复和可持续开发模式方面,这个用途多元的建筑综合体在区域中起到了更关键的示范作用。
第一阶段工作首先定义校园的心脏地区和各个主要公共空间,包括中央广场、图书馆、校园中心和教师住宅,周边部分则在日后陆续发展;在基地最高处的平原范围,学术部门、学生公寓和辅助设施也将在其后进驻;穿插其中的景观空间为行人带来花园般的过渡流线,缔造闲适惬意感觉。

2 总平面图Illustrative campus master plan

3 校园核心及人行步道效果图View of campus core and pedestrian promenade
在此阶段,所有学术功能及其相关后勤区将以3栋大楼为临时据点,并在各自所属的学系大楼及周边空间落成之后迁入,原来的3栋大楼则发挥灵活弹性用途。建筑与建筑之间的空间由不同学部、院系共享,呈现前所未见的跨学科互动,迈进崭新的教学模式。校园延伸为一个个学术社区,教学、研究和学生生活也因此日益重叠,密不可分,持续实现大学从一而终的跨学科协作愿景。
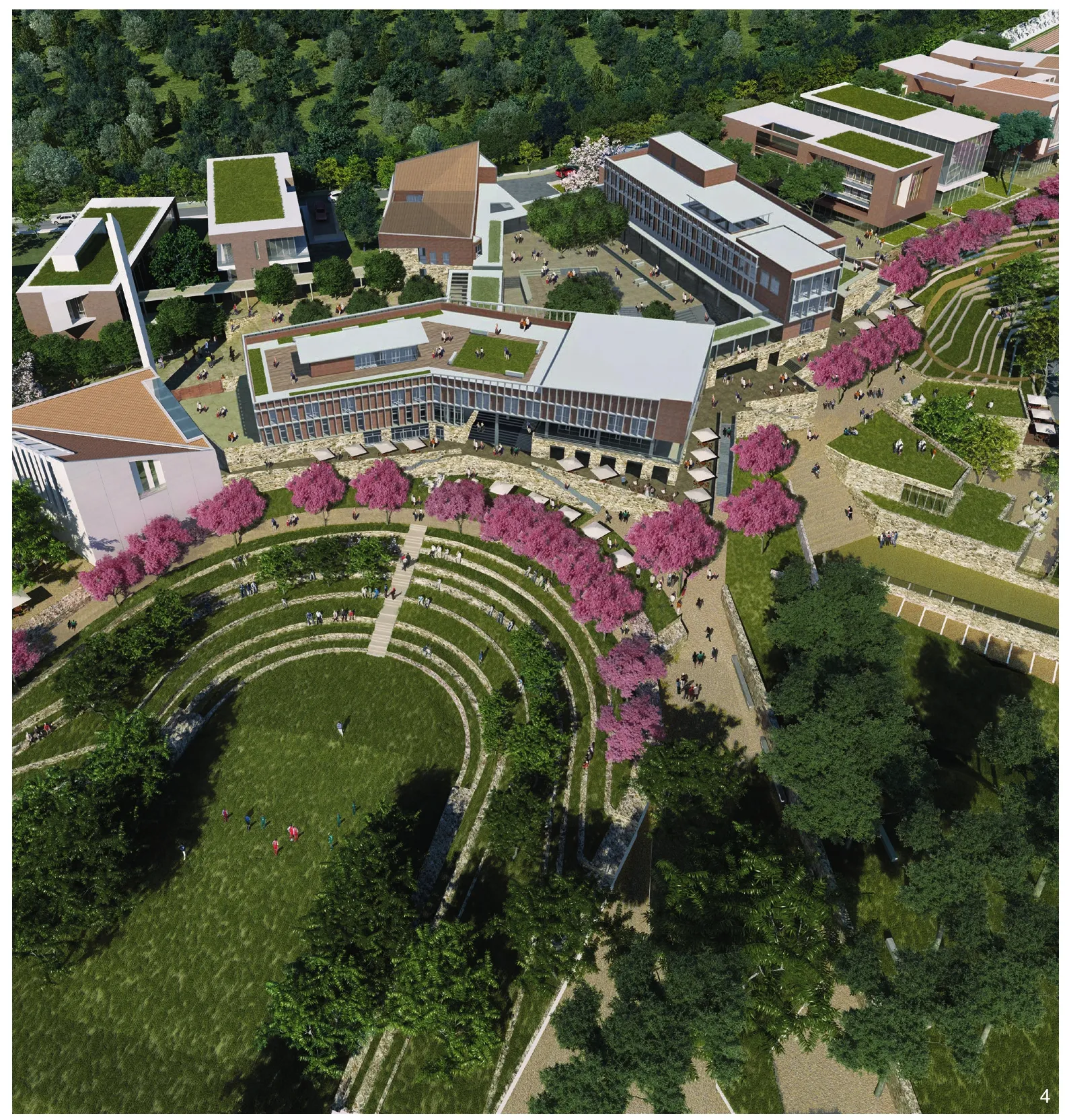
4 Del Istmo大学新校区鸟瞰效果图Aerial view of the new campus of Universidad Del Istmo
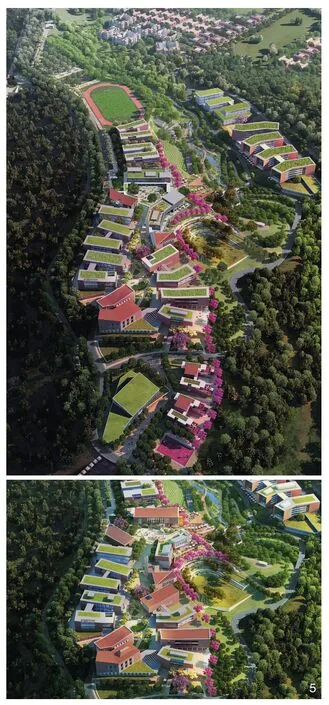
5 第一期工程鸟瞰效果图Aerial view of first phase of implementation
第一阶段工程大致上实施被动式开发,基地现有资源和独特气候条件皆发挥着重要作用。规划项目重视建筑、基础设施和景观的整合,务求有效管理基地用水,保留与再利用庞大的雨洪水量,同时控制土壤侵蚀过程。利用行人流线、骑楼、阳台等户外过渡空间,所有建筑物都拥有良好的自然通风条件,这些空间又能发挥遮阳、避雨或空气对流作用。电力、废物处理和雨水收集系统按模块形式设计,以便就个别建筑物和地块的系统性能表现进行管理和监控。
透过形形色色的保护和开发策略,基地与周边环境呼应联动,现有的自然生态系统得以延续和恢复,这些策略包括复育山上的地中海松森林,拓展高原地区的林地草原,以及保护湿地、露天泉水和溪流,使之继续成为山谷地区广大流域的一部分。
项目名称:Del Istmo大学总体规划—第一期工程
项目位置:危地马拉,弗赖哈内斯
业主:Del Istmo大学
现状:总体规划2011年7月设计完成,第一期工程2017年完成
规模:总体规划49hm2,第一期工程1.45hm2
设计范围:景观建筑、规划及城市设计、建筑设计
合作设计团队:Seis Architectos
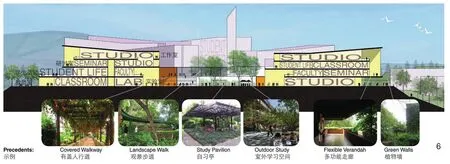
6 教学楼及楼间绿地剖面图Cross section through the academic green and academic buildings
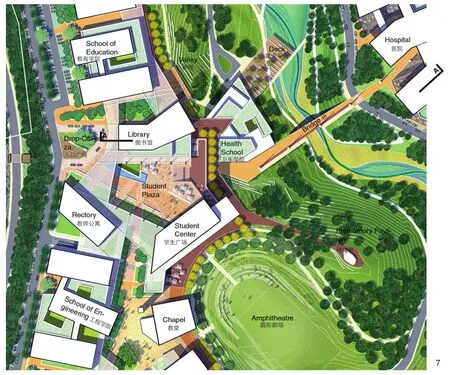
7 学术核心区规划Academic Core plan
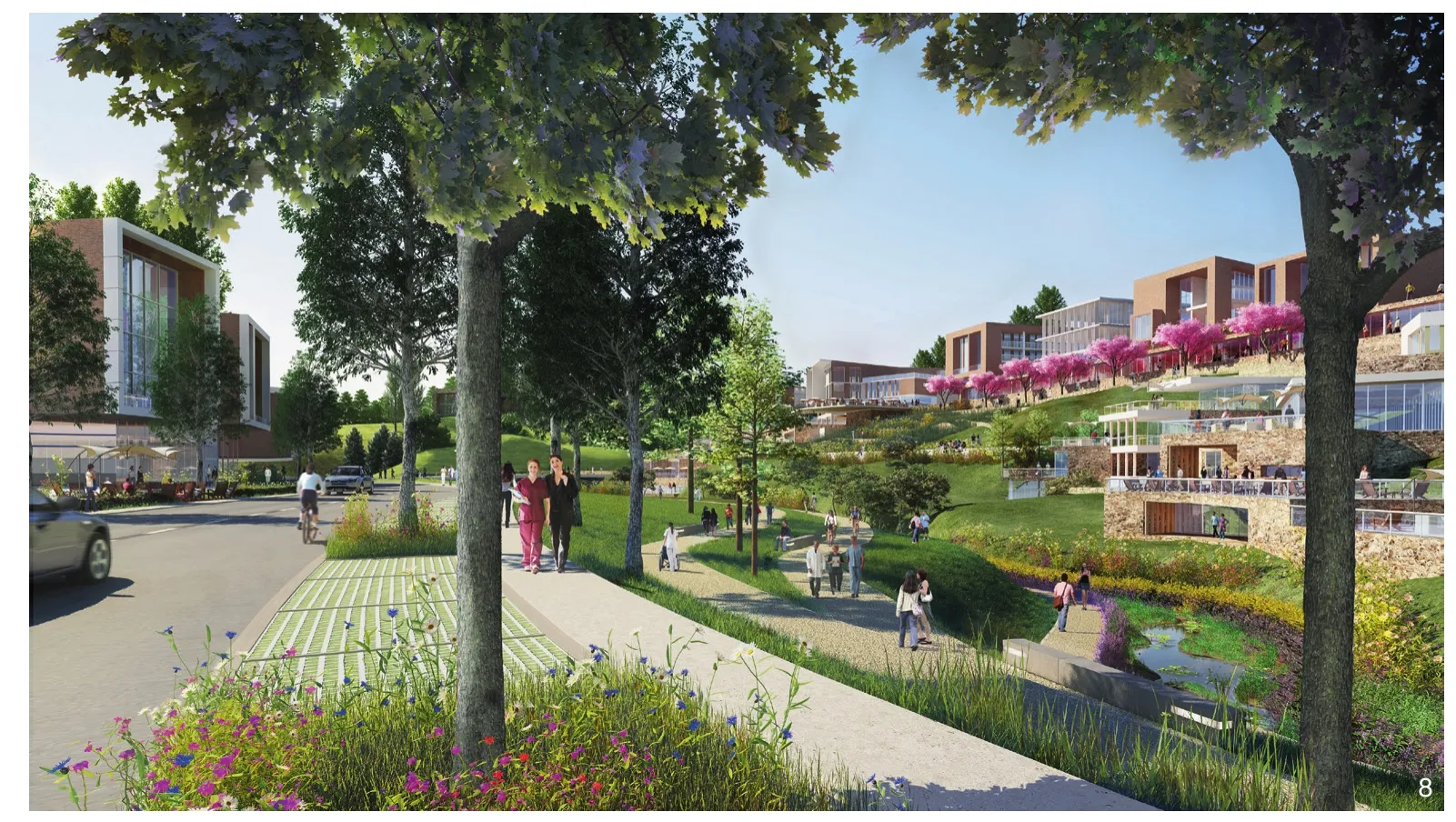
8 从大学医院看校园谷地效果图View of Campus Ravine from university hospital
Universidad Del Istmo master plan
The new campus of Universidad del Istmo is located in the rapidly growing community of Santa Isabel near Guatemala City,Guatemala.The 49-hectare site is situated on a beautiful hillside and valley.The university aims to enroll approximately 6,200 students in successive stages of implementation over twenty years.The educational objectives and mission of the university include a strong focus on the individual and the community within the learning environment.The form of the new campus is a response to the university's social goals and commitment towards contemporary learning relationships.Taking into account the ecological forces and systems that influence the site,together with a careful positioning and orientation of new buildings to promote natural ventilation and daylighting,the campus is a model of sustainable strategies.
On the ridge overlooking the valley,Sasaki established the heart of campus featuring key civic components.A network of academic clusters is arranged along a linear landscape spine and linked by shaded walkways.The valley is designed to become a connected resource for the surrounding community and plays a critical role in the stormwater management of the entire site.The new campus accommodates the school of communication,the law school,and academic and administrative spaces for a variety of disciplines.Additional facilities include a rectory,a library,a chapel,a 300-person auditorium,a student center hub,an indoor gymnasium,outdoor recreation areas,a 100-bed teaching hospital,and housing for undergraduate students.
Universidad Del Istmo phase 1 implementation
The first phase of implementation for Sasaki's design of Universidad del Istmo aims at consolidating the school's operation—presently dispersed throughout Guatemala City—into a new campus setting in the rural area of Santa Isabel in Fraijanes.The campus will accommodate 1,600 students belonging to nine established faculties by 2013,and will set the basis for the long-term development of the institution that anticipates a steady growth in student enrollment over the next 25 years.The design develops a flexible program and phasing strategy that allows the campus to grow in an organic manner,matching building and space resources with progressive enrollment.The design also provides for a campus environment jumpstarts a new pedagogical model for the school.Finally,the design sets forth an integrated building site complex as a model for the restoration and sustainable redevelopment of the agricultural landscape characteristic of this region of Guatemala.
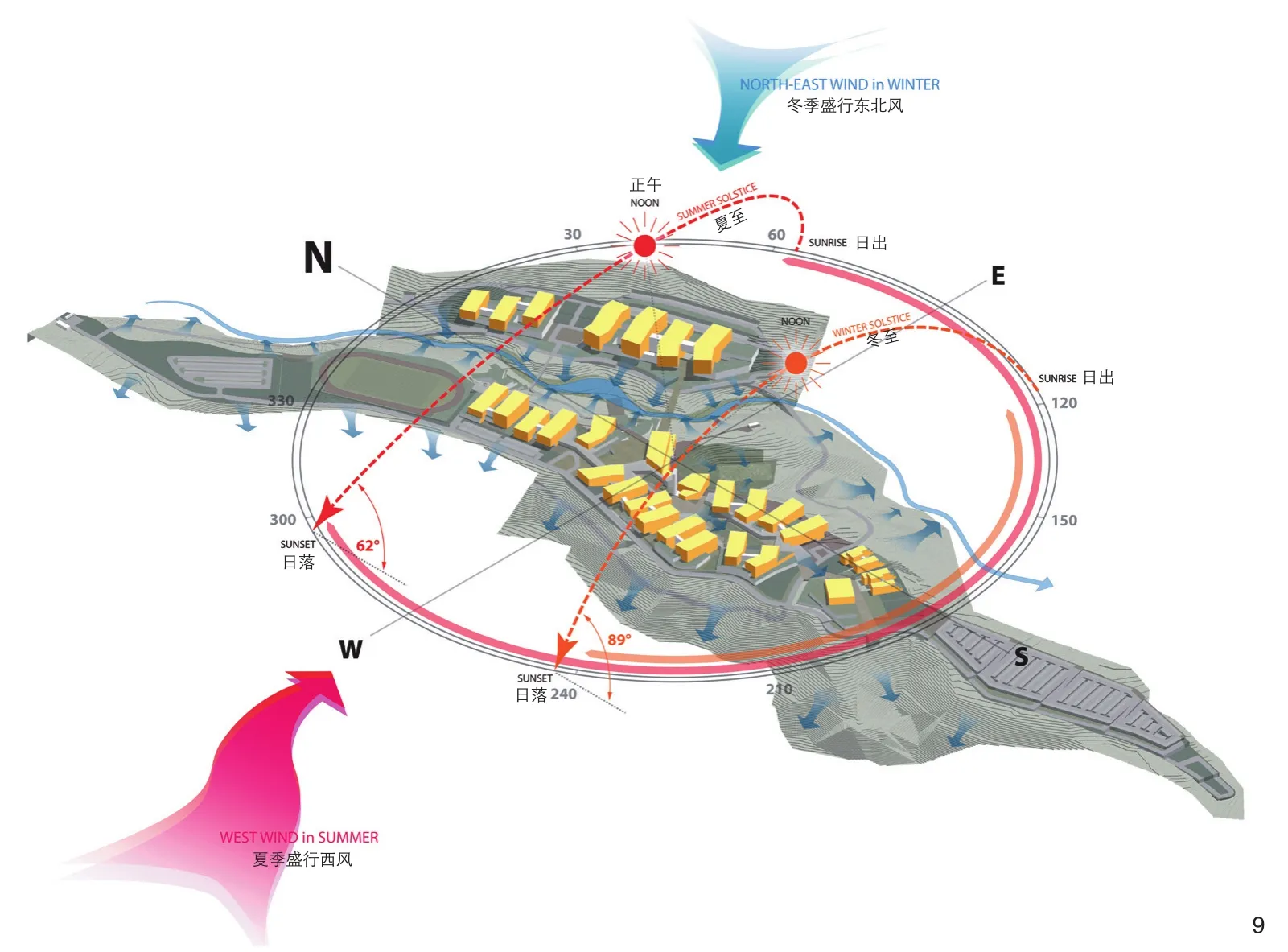
9 场地环境分析图Campus environmental analysis diagram
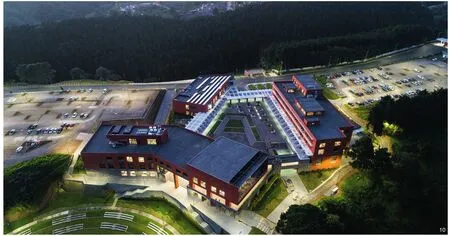
10 校园一期建筑和景观鸟瞰Aerial view of campus phase 1 buildings and landscape
The university's first phase defines the campus heart and its main civic space—the central plaza,the library,the campus center,and the rectory—around which the rest of the campus will grow over time.Future academic departments,student residences,and support uses will fill in the remaining areas of the site's highest plateau.The landscape spaces between them will render the campus as a pedestrian environment in a garden setting.

11 圆形剧场和学生活动/设计学院建筑View of campus amphitheater and student life/design school building
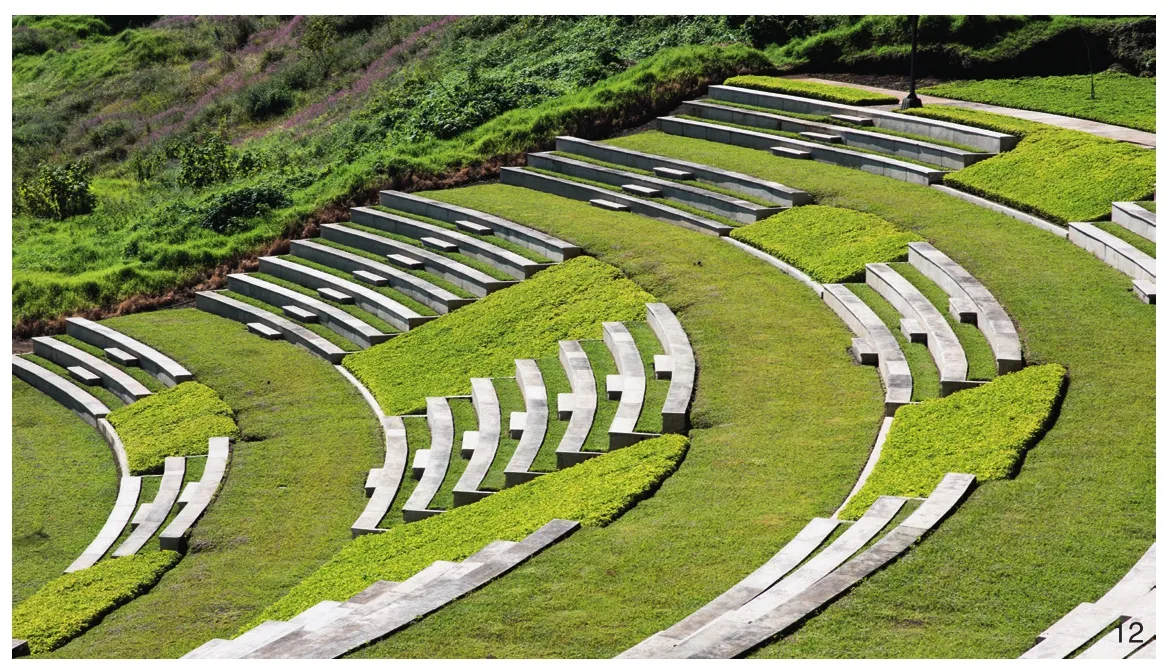
12 校园露天剧场鸟瞰Aerial view of campus amphitheater

13 校园鸟瞰Aerial view of the campus
In this phase,all academic programs and academic support areas are brought together into three flexible buildings until academic department complexes are built around them and their spaces are reclaimed for academic support uses.The sharing of space among faculties will provide an unprecedented interdisciplinary experience,helping the school transition into a new pedagogic model.As the campus extends into academic neighborhoods,instructional,research,and student life spaces will continue to be shared—promoting the same interdisciplinary collaboration of the campus beginnings.
The first phase is designed as a largely passive development that draws upon the site's resources and unique climatic conditions to function.The project integrates building,infrastructure,and landscape solutions to manage water on site,conserves and reuses the heavy volume of stormwater,and helps revert existing erosion processes.The buildings are naturally ventilated using exposed transient spaces like circulation areas,verandas,and patios as weather protection and air exchange spaces.Electricity,waste treatment,and stormwater collection systems are designed as modules capable of managing and monitoring the performance of individual building and site parcels.
The plan responds to its site context through a variety of conservation and development strategies.These strategies provide the continuation and restoration of existing natural ecosystems including the Mediterranean pine reforestation in the hillside,the extension of the forested prairie in the elevated plateaus,and the conservation of wetlands,open springs,and streams as part of the larger watershed in the valley.

