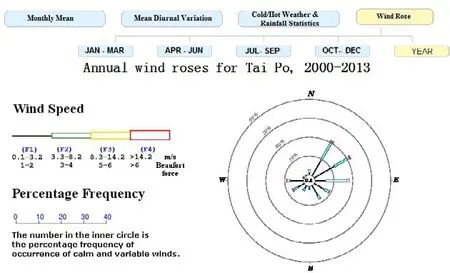Natural ventilation and cooling system in Hong Kong
LIUjiayong(刘家永)
(CHINA CONSTRUCTION SECOND ENGRG BUREAU LTD.SHANGHAI BRANCH,ShagHai 2000135)
In Hong Kong energy consumption of air conditioning system has a large proportion of the total energy consumption.According to the statistical data of electricity end-uses by EMSD, the energy consumption occupies 20% of the total electricity consumption.Here is a picture showing the percentage of different kinds of electricity uses.So if we can make full use of natural ventilation and cooling system to replace of mechanical cooling system, we can save lots of energy.The temperature of Hong Kong is always high, so the objective of air conditioning system is lowering the indoor temperature.So we can emphasis on the cooling system.

Picture 1 electricity end-uses[1]
Here I want to use an example to explain the advanced technology of natural ventilation and cooling system.Hong Kong Science and Technology Park is an excellent project in reducing energy consumption and applying natural ventilation and cooling system, particularly the Phase 3 of Science Park.
Science Park Phase 3
Every building incorporates the latest green technologies and sustainable building design, with a focus on cost-effective energy-saving measures, making it easy for businesses there to adopt green practices.“The new development has already gained recognition in the industry, winning the Grand Award in Green Building Award ("GBA")2014 - New Buildings Category - Completed Buildings.”[2]Showcasing the latest green construction technologies and sustainable building designs - such as the application and installation of natural ventilation, energy-efficient systems and renewable energy such as photovoltaic - every detail plays its part in the development’s vision of being a green role model for Hong Kong.Within the project, at least one of the buildings will be targeting the Leadership in Energy and Environmental Design (LEED) Platinum standard, a world recognized green rating system and presently the highest level of certification available.All buildings in the project are targeted to meet the strict Hong Kong Building Environmental Assessment Method (HKBEAM) Plus Platinum standard.
I will introduce the design of natural ventilation and cooling system in Science Park in six aspects: mixed ventilation, Optimization of building towards, Ventilation atrium, Optimizing window-wall ration to 40%, and double-low-E glazing, Energy efficient envelopes and Green roof.
Mixed ventilation system
Hybrid ventilation system that combines three operating modes, you can adjust the mode according to a variety of outdoor conditions,including natural ventilation, natural cooling and air-conditioning mode (Cold water storage system).
In summer, the hybrid ventilation system forms chimney effect between the walls, let the hot air rises and leave the building.This way the air gap as a buffer to reduce the energy consumption of air conditioning
The Mixed Mode strategy brings together allthe advantages of a natural ventilationsystem combined with those of mechanicalcomfort cooling (air conditioning) to providethe best of both systems: Low energy use.Low running costs.Accurate temperature control.Improved comfort.
Optimization of building towards
Building orientation is north and south, reducing low-angle sunlight from east or west facades penetration, which can reduce energy consumption for air-conditioning system.And this design is also benefit for natural ventilation.According to the statistical data of wind rose researched by Hong Kong Observatory, Annual wind roses for Tai Po are showed in Picture

Picture 2 Annual wind roses for Tai Po[3]
Ventilation atrium
Atrium not only allows sunlight to penetrate to come, but also to achieve natural cross ventilation.By providing a flow path through the building, they can also aid the adoption of a natural ventilation strategy for the surrounding rooms.In winter, high level vents or windows in the atrium are used to bring fresh cold air into the building as well to exhaust the hot polluted air.The air mixes naturally in the atrium owing to the convective flow patterns which develop in the space.In summer the building is ventilated using up flow displacement ventilation.Air enters through exterior windows in each room before flowing into the atrium.The air rises within the atrium and exits through the high level windows or vents at the top of the space.The large difference in height between the low level entry of fresh air and the exit of warm air through the atrium creates a large buoyancy effect which draws air through the building.
Optimizing window-wall ration to 40%, and double-low-E glazing
Double opening window units with high and low apertures have been used to ventilate warm air through the top vent.The design also allows cooler fresh air to enter the buildings through the lower vent.
Energy efficient envelopes
Energy efficient envelopes for the buildings include: the insulated west façade, insulated green roof, optimized window areas,the highly insulated spandrel area.
When all operable shutters and windows closed, hot air will leave the building facades reflectionOperable glass blinds are installed in the northwest and southwest sides of the external walls that receive the most solar position.Additional layer of additions to the building facades, and the gap can be manufactured blinds insulating glass curtain wall to form an effective buffer to reduce the absorption of solar energy, further reducing the energy consumption of office range.
Green roof
Green roof can reduce thermal absorption from the roof and cooling the indoor temperature.An unexpected delight awaits first-timevisitors to Green 18.Arriving on the roof,you are met by luscious of shrubs and trees,making it a place to stay a while and relax.It is perfect for rejuvenating lunch hours.Green roof can serve as buffer for storm water by absorbing rainwater (Green Roof) -reduce environmental loading, extend life span of roof - economic impact,reduce heat island effect - resources use and environmental loadings,serve as acoustic barrier (vertical Greenery) - indoor environmentalquality, extend functional open space (green roof) -social impact, aesthetically attractive - social impact.
Conclusion
With all this technologies, science park has achieved natural ventilation and energy saving.But we can also find that in HK, energy consumption of air-conditioning system is the main aspect of the whole energy consumption.We should pay more attention on the scientific and technologicalinvention and make full use of resources:
——刘家文

