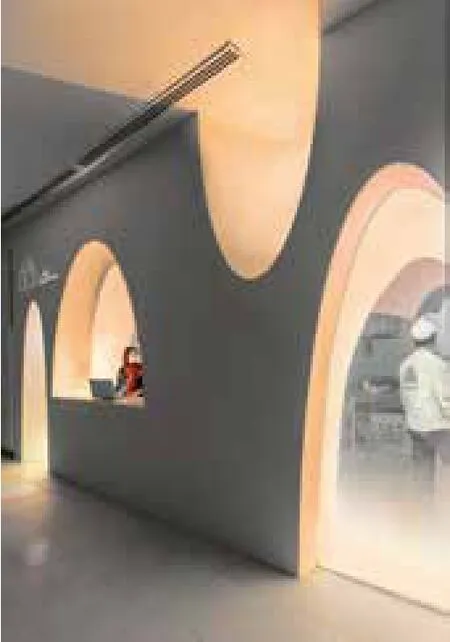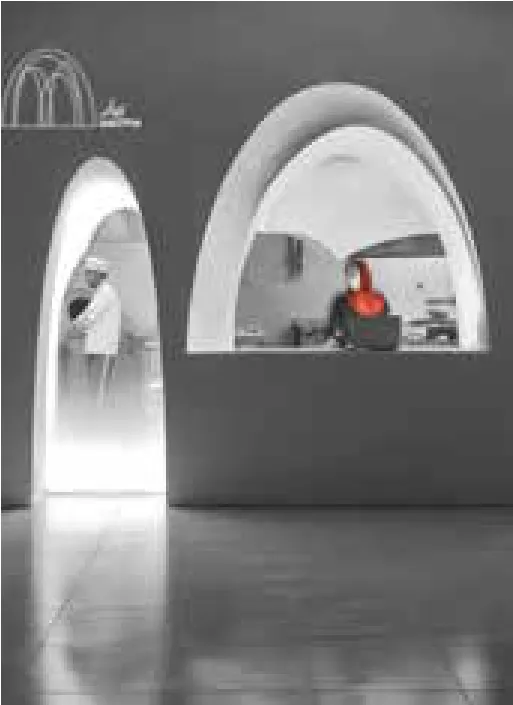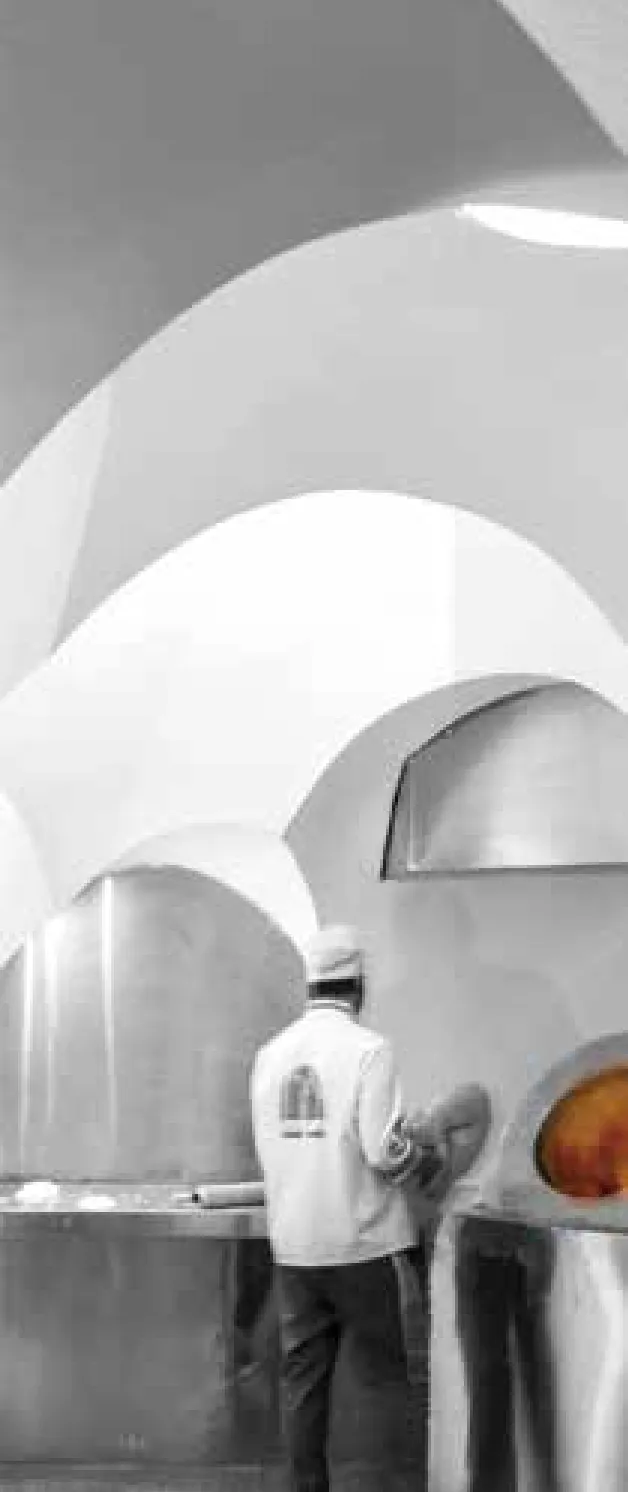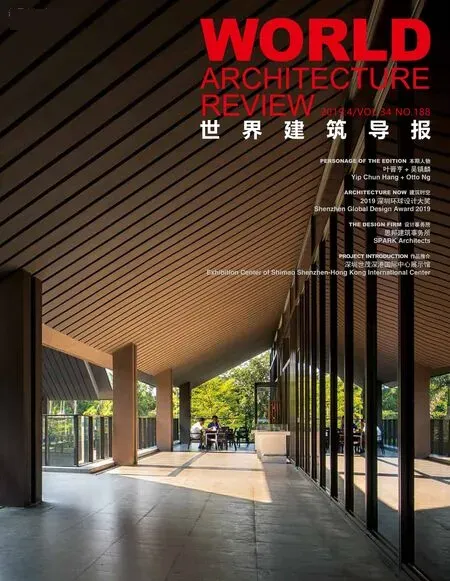穆罕默德烤肉串美食广场分店
类别: 室内设计 | 商业空间
设计师/ 设计团队:Logical process in architectural design






Mohammad kebab餐厅总店位于靠近伊斯法罕市的Dorche区,而老郊区分店位于名为“城市中心”的购物中心内,它保留了总店简单纯净、原创古典的风格,也融入了购物中心的现代设计元素,两者结合为这家烤肉串店注入了新鲜的血液。设计师专注于创造一个即使无人在场也具有存在感和场景感的空间。餐厅与公共大堂相连,使空间具有体量感并强调了店面的几个弧形洞口。项目由点餐区和厨房两部分组成,并通过弧形洞口创造视觉上的联系使空间相互渗透,以此保留了默罕默德烤肉串店原有店铺的建筑特点。餐厅由各不相同的白色弧形切面装饰,使空间感受多样且宽敞。熙熙攘攘的大厅景象透过弧形洞口应摄入店铺内,成为店铺景象的一部分。考虑到当地设施并不完备,这些弧形切面全部由技艺精湛的工人按照精确的细节图手工打造。店铺的标识透过投影仪映射在白色的弧形切面上成为分店的动态广告。
The main resturant of Mohammad kebab is locating in“Dorche” district near Isfahan city. Since It is the purity,originality and archaism which booms this type of old suburb restaurant, designing this branch in the food court of “City center” as a modern shopping mall, in fact was a new de finition of this brand while keeping its original spirit of a suburb kebab restaurant. Creating a space having presence sense and fixation without physical attendance became the base of designing ordering section In connection with the public court area and it became possible through scoping the mass volume emphasizing on the void. The project includes two parts of kitchen and ordering section .considering the limitations penetration of some parts of kitchen in ordering section and visual use of that was one of the solutions of Maintaining the originality and identity of MOHAMMAD KEBAB. The result was a diverse combination of spherical arcs which is cut by a white skin so doesn't end and enclasps a bigger space. This way the crowded public space penetrates into the narrow section of MOHAMMAD KEBAB. Considering the local Facilities, Constructing the spherical sections was done by the combination of accurate detailed maps and skillful workers. The corporate identity of the whole branches was completed based on the new space and an animation plays by a video projector on the white skin as a dynamic shop sign.

