时光园
景观设计:阿德里安·高依策/West 8
“时光园”由阿德里安·高依策带领荷兰West 8 团队设计。华北地区特有的红砖墙沿着长长的甬道延伸,带人依次步入3 个沉浸式庭院:松柏苍翠、浓荫欲滴的“云中院”;繁花似雪、清泉飞溅的“韶华院”;轻风细语、芳草菲菲的“且憩院”。多样的植物搭配营造出迥异氛围,唤起人生不同时光的闪烁回忆。
Designed by the Dutch landscape architecture firm West 8 led by Adriaan Geuze. The typical red bricks of North China extend along the long corridor that leads people into three immersive courtyards. The "Yunzhong Garden" under the canopy of the pine trees creating shadows to the verdant ground cover; the "Shaohua Garden"with the rain of falling petals and the splashing water drops of the wet rocks; the "Qieqi Garden"with the whispering wind through the birch trees and the waving grasses. The variety of plant combinations create different atmospheres that evoke sparkling memories of moments of our lives.

1
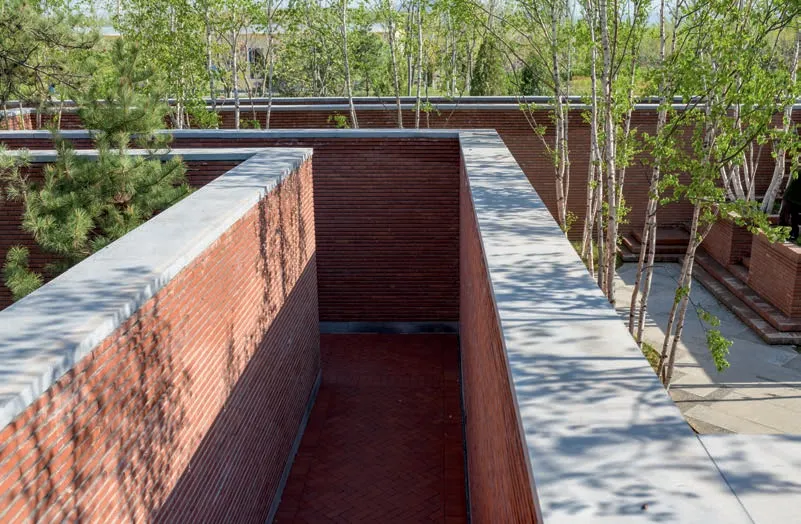
2
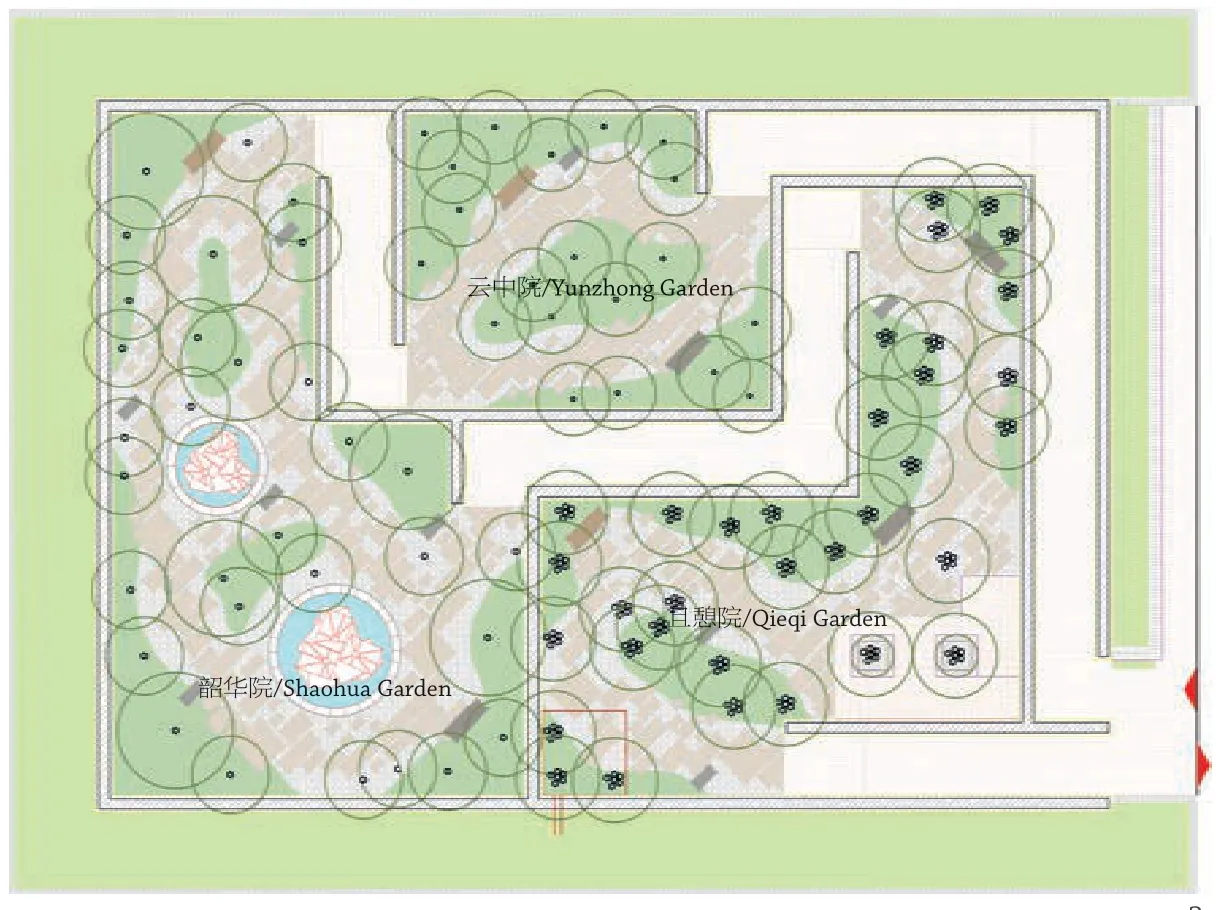
3
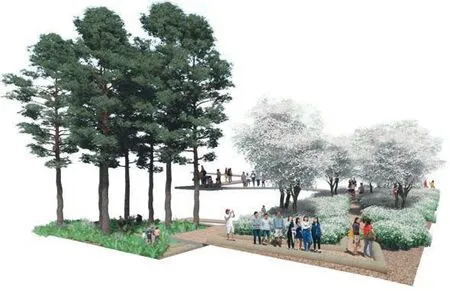
4
1 甬道/Corridor
2 3个独立的庭院由红墙和甬道分开/Corridors and red brick walls seperate the three courtyards
3 总平面/Site plan
4 3个庭院的空间分解图/Spatial disassemble view of the three courtyards
项目信息/Credits and Data
客户/Client: 北京世界园艺博览会事务协调局/Beijing International Horticultural Exhibition Coordination Bureau
主持建筑师/Principal Architect: Adriaan Geuze
首席景观设计师/Chief Landscape Designer: Adriaan Geuze
设计团队/Design Team: Christian Dobrick,何以纯,Alberto Gonzalez-Garces, Francesca Pelizzaro,刘晓俊,雷安妮/Christian Dobrick, HE Yichun, Alberto Gonzalez-Garces, Francesca Pelizzaro, LIU Xiaojun, LEI Anni
项目面积/Project Area: 1357m2
造价/Cost: 约2000人民币/m2/Approx. 2000 CNY/m2
设计时间/Design Period: 2017.07-2019.03
施工时间/Construction Period: 2018.09-2019.04
摄影/Photos: Zil ArchVisual
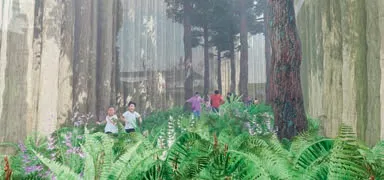
5
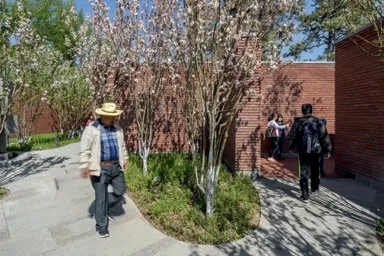
6
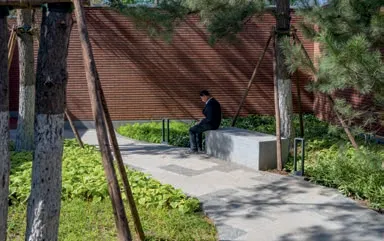
7

8
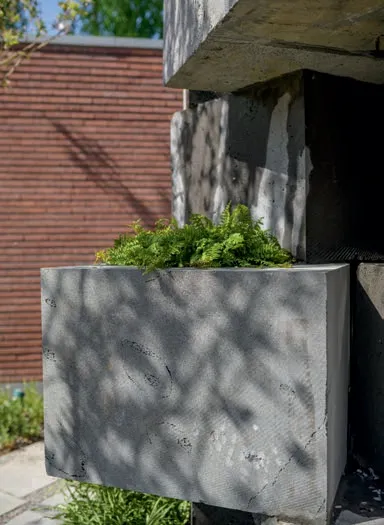
9
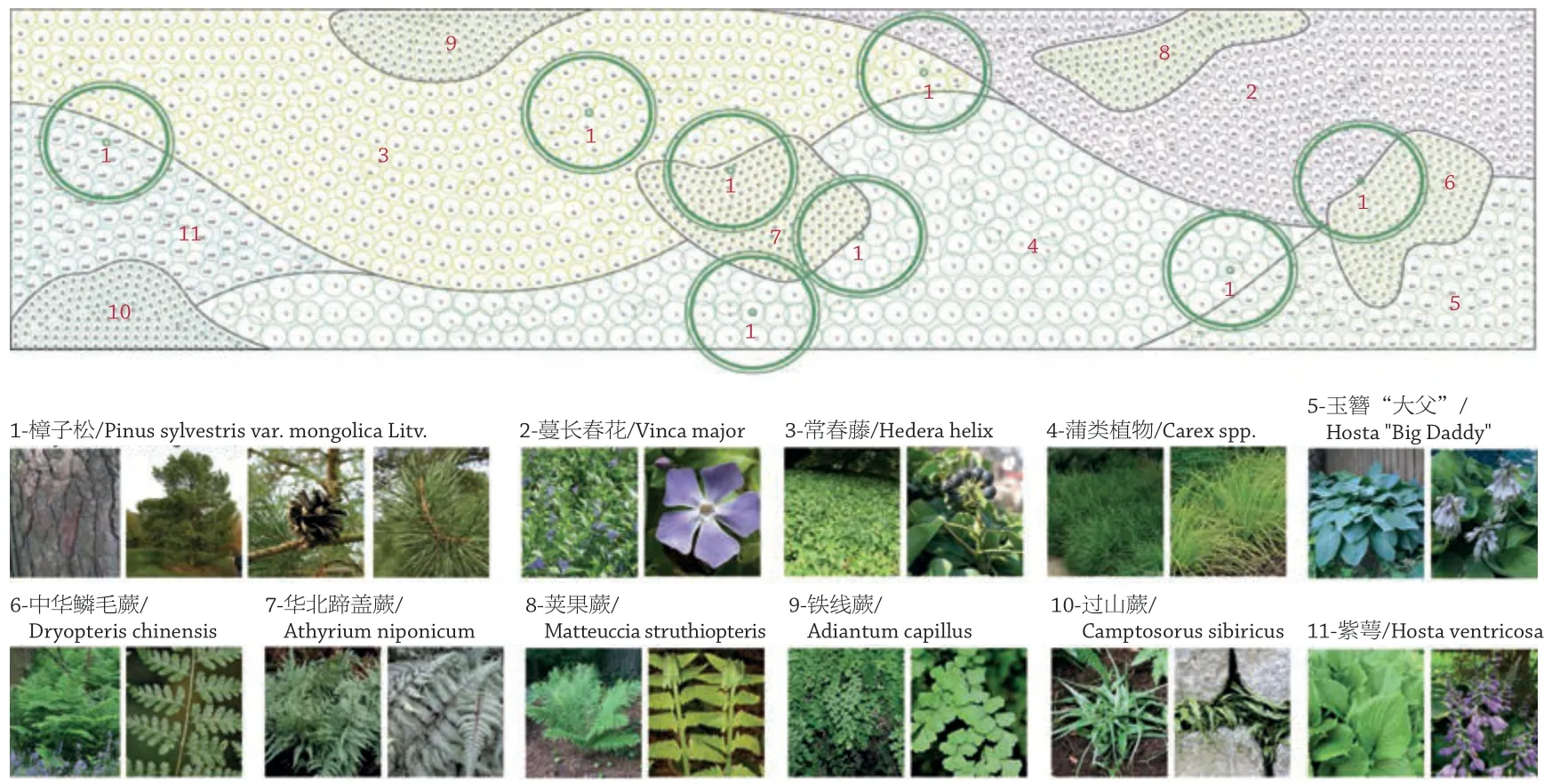
10
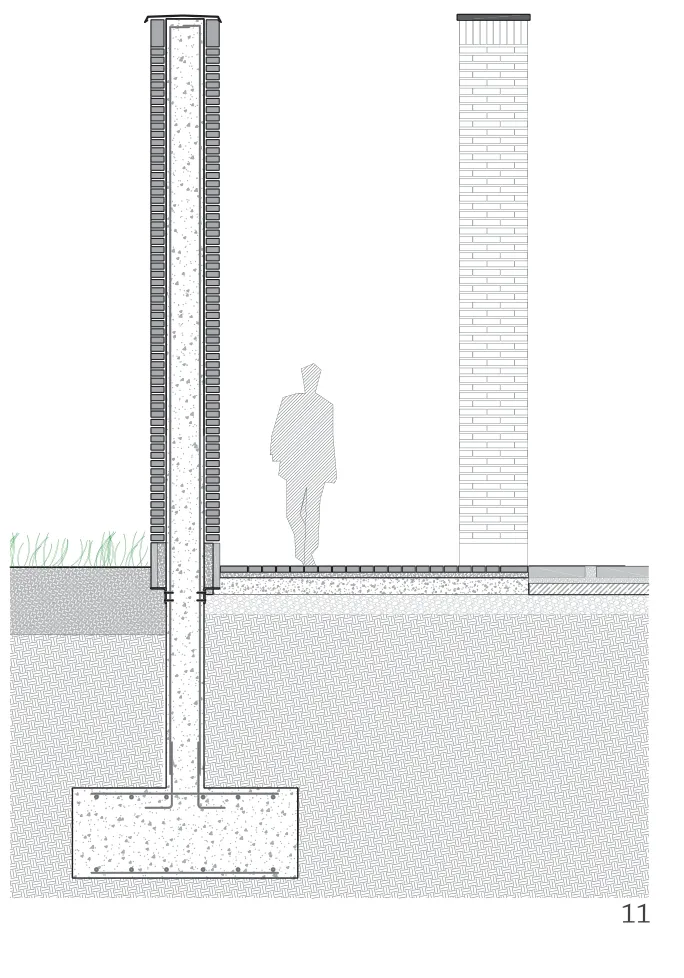
11
5 意向/Image
6 韶华院/Shaohua Garden
7 云中院/Yunzhong Garden
8 且憩院/Qieqi Garden
9 韶华院的湿岩滴泉/The wet rock fountain in the Shaohua Garden
10 局部种植平面/Part of planting plan
11 砖墙细部/Details of brick wall

