白塔寺西线
——青塔胡同整治
刘巍/LIU Wei
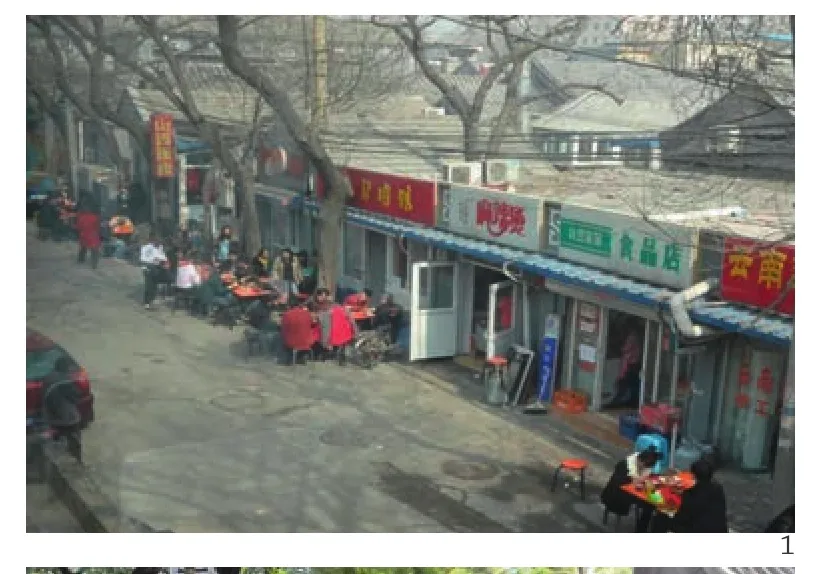
1 阜内北街改造前,2013年/Before renovation, Funei Beijie, 2013
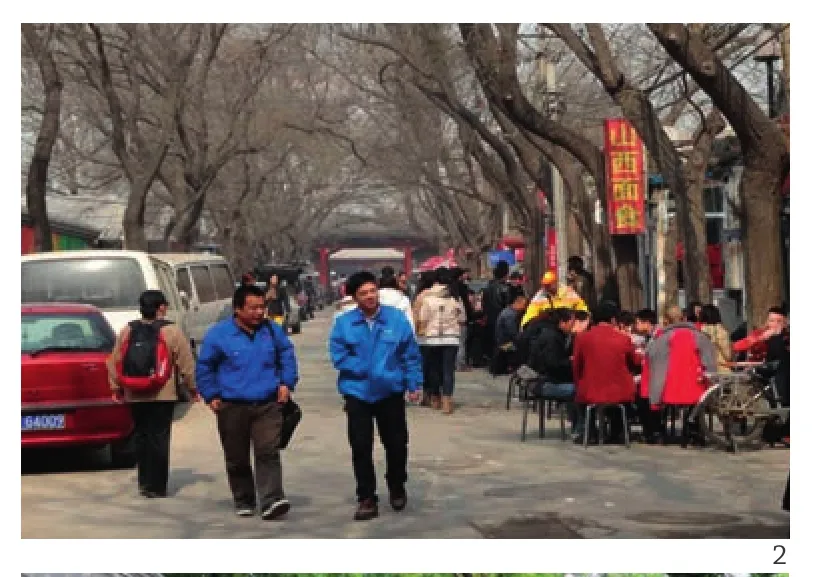
2 阜内北街改造前,2013年/Before renovation, Funei Beijie, 2013
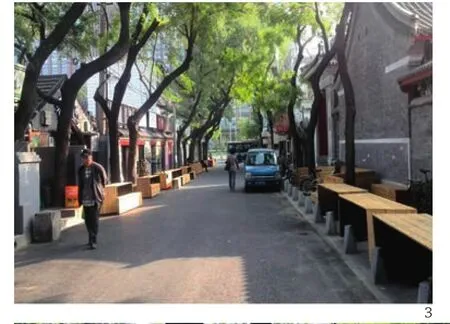
3 阜内北街改造后,2015年/After renovation, Funei Beijie, 2015
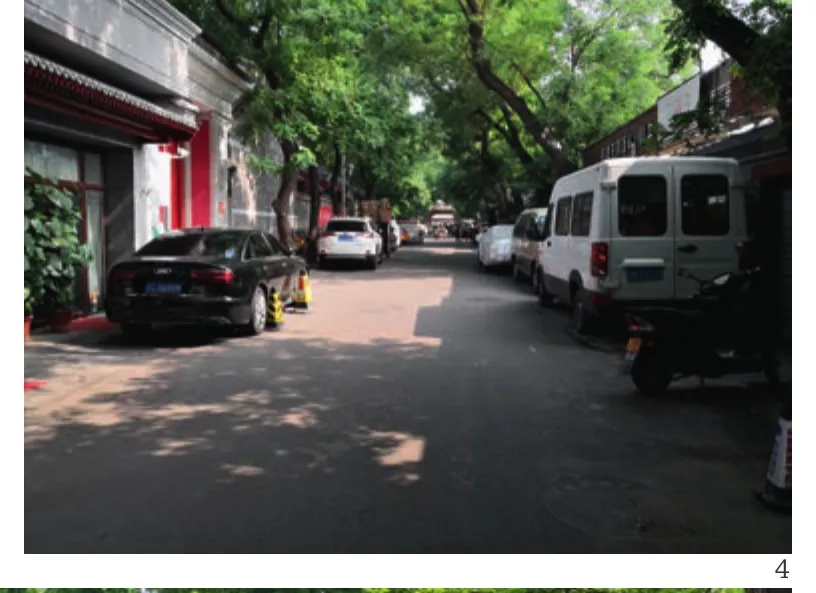
4 被停车挤满的阜内北街,2018年6月/Crowded with parking, Funei Beijie, 2018.06
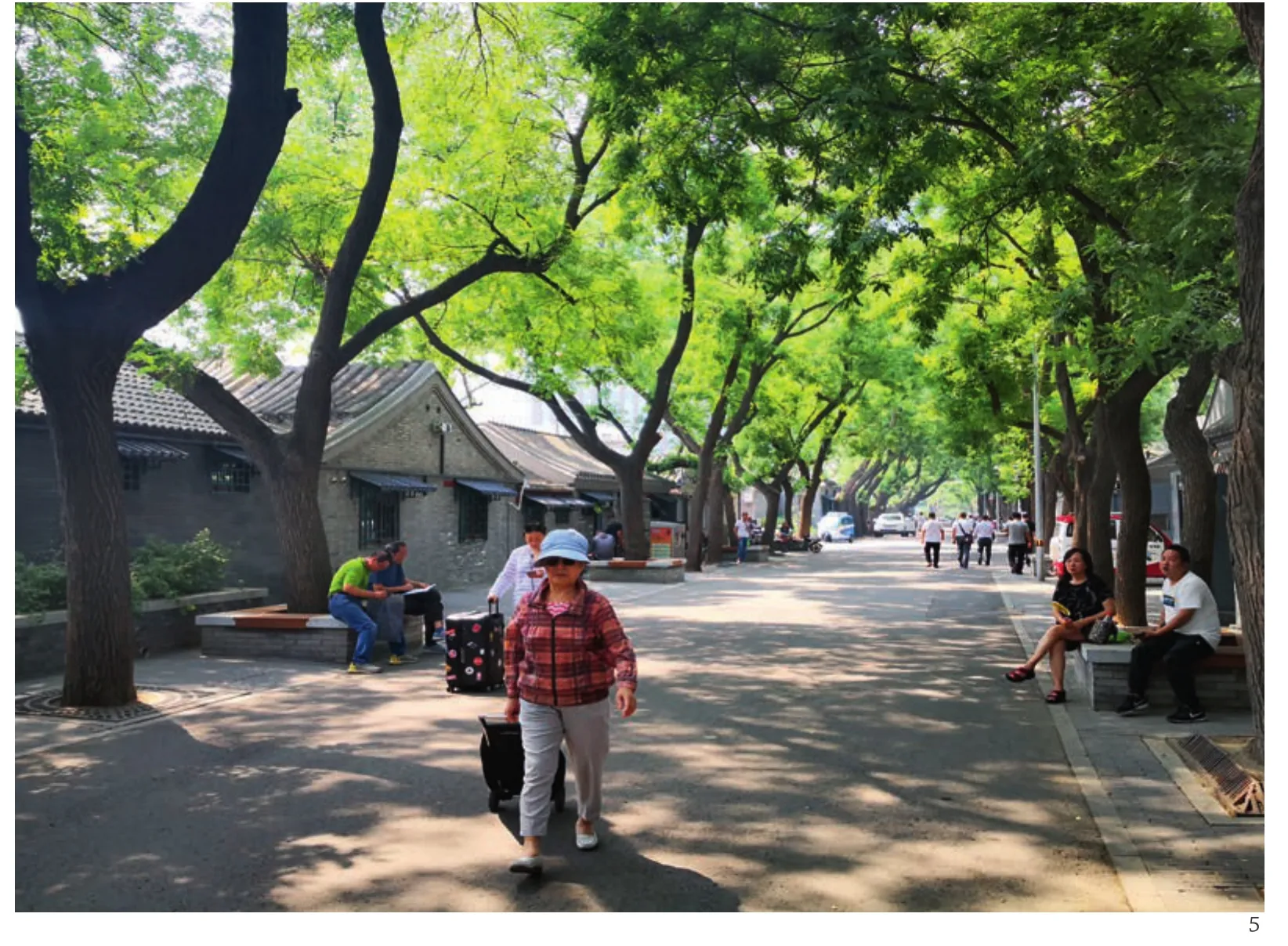
5 阜内北街改造后,2019年/After renovation, Funei Beijie, 2019
阜内北街-青塔胡同是白塔寺地区最西侧的南北走向胡同,其沿线有国家级文保单位鲁迅故居及鲁迅博物馆、313号院与三清观两处普查登记在册文物和一处拟保护建筑白涤洲故居,也串联着混合院、奩院、共生院、未来之家等更新院落,并拥有以北顺社区服务站+书香社区文化活动中心为主的“社区+社会组织”的社区营造环境。
但相比良好的院落有机更新与社区营造的基础,胡同公共空间品质却整体偏低。这其中既有老城长期积攒的历史原因,也有对公共空间的忽视与空间界线的模糊。对本地居民而言,相对内向的更新院落让他们在大多数时间里仅仅只是一个看客。这让“公共空间提升+院落有机更新”的内外联动模式显得更为重要与迫切。
以往对老城公共空间认知往往仅限于街巷、胡同等外部物质空间,缺少与院落的联动,不能形成有层级的空间体系。此次在外部空间改造提升的同时,也有更新院落容纳承载公共活动与社区营造的功能,在物理空间与内容上超越了传统公共空间。希望使公共空间的概念也从传统认知中的外部物质空间向更广义的空间拓展。
公共空间改造提升从最基础的物质空间环境的提升,到满足社区、居民需求和对公共空间的营造,最终形成社区凝集力及地方文化的充分展示是一个漫长的过程。本项目除了针对沿线建筑本体与各类附属物老旧破败等问题的环境整治提升外,更多的是从在地人群的诉求出发,建立由白塔寺街区理事会为主体的白塔寺社区民意立项机制,依靠社区参与行动服务中心团队等多方专业力量,问需于民、问计于民,真正营造良好的街区发展,提升街区居民的认同感、归属感。
阜内北街作为白塔寺地区唯一一条东西主要双向通行道路,不仅承担着整个地区的进出交通,也是国家级文保单位鲁迅故居及鲁迅博物馆唯一的消防通道。但过多外来车辆在道路两侧的随意停放使得这一重要通道时常拥堵。在这次项目中,通过管理外来车辆的同时优化二环沿线停车空间,满足居民停车需求,保障阜内北街通行能力;同时根据征集民意,结合国槐树池增加休憩交往空间;以诉求与使用习惯为依据,结合物业与自治,实现非机动
The Qingta Hutong on the Fuchengmennei Beijie is a north-south-oriented hutong on the very west side of Batasi area. Alongside it there are national cultural relics protection units of Luxun Former Residence and Luxun Museum, two censusregistered cultural relics of No. 313 Courtyard and Sanqingguan Temple, as well as the building of Baidizhou Former Residence, which is intended to be protected. Located there are also renewed yards comprising of mixed courtyards, drawer courtyards,symbiotic courtyards and future homes. Besides,there are Beishun Community Service Station and Shuxiang Community Culture Activity Centre,both of which create an environment for the joint development of community and social organisation.
However, compared with the good foundation of organic renewal of courtyards and community building, the quality of hutong's public space is generally low. The reasons for it include not only the historical one of long-term accumulation of old cities,but also the ignorance of public space and ambiguity of space boundaries. As for local residents, the relatively introverted renovation of the courtyards make them a mere spectator for most of the time.It makes the interior-exterior-linkage model of upgrading public space and organically renewing courtyard become more important and urgent.
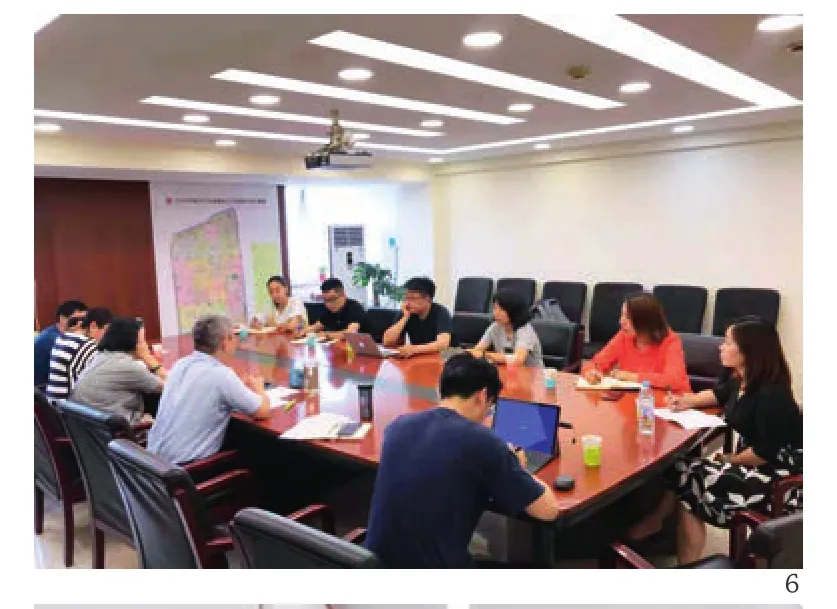
6 街区理事会研讨民意立项机制/The block council discussing detailed terms
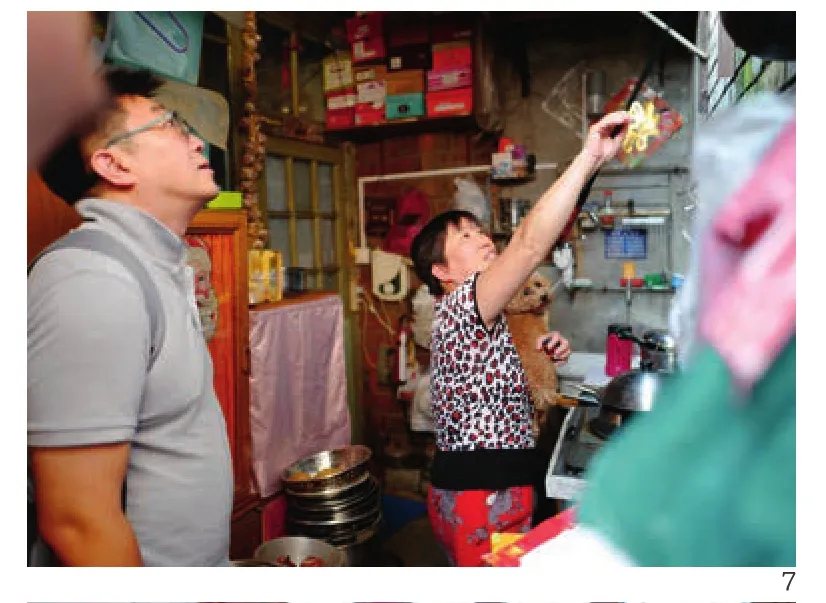
7 入户走访/Visiting residents' homes
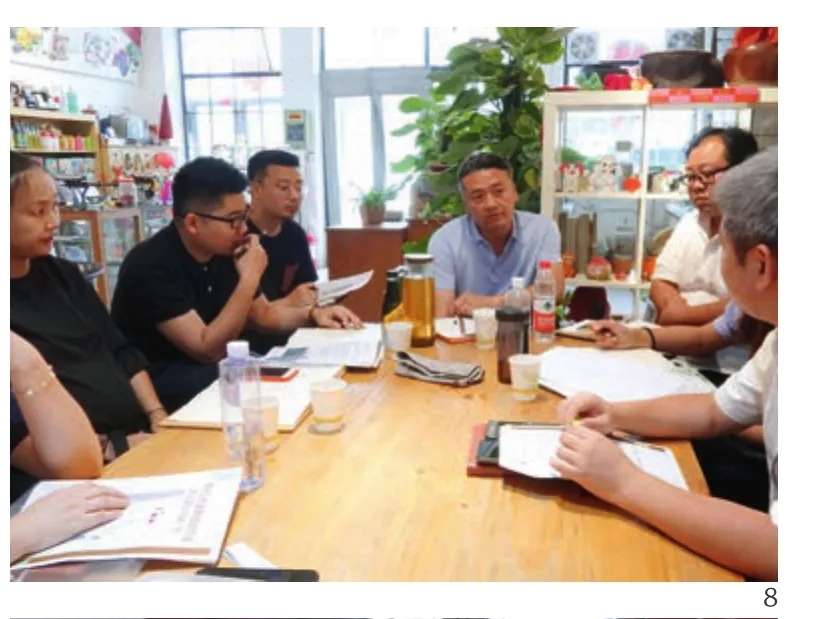
8 社区沙龙/Community salon
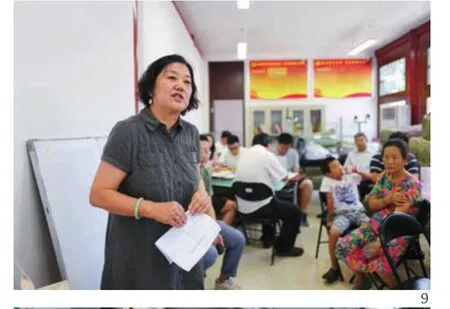
9 OTS居民共议会/Open space meeting
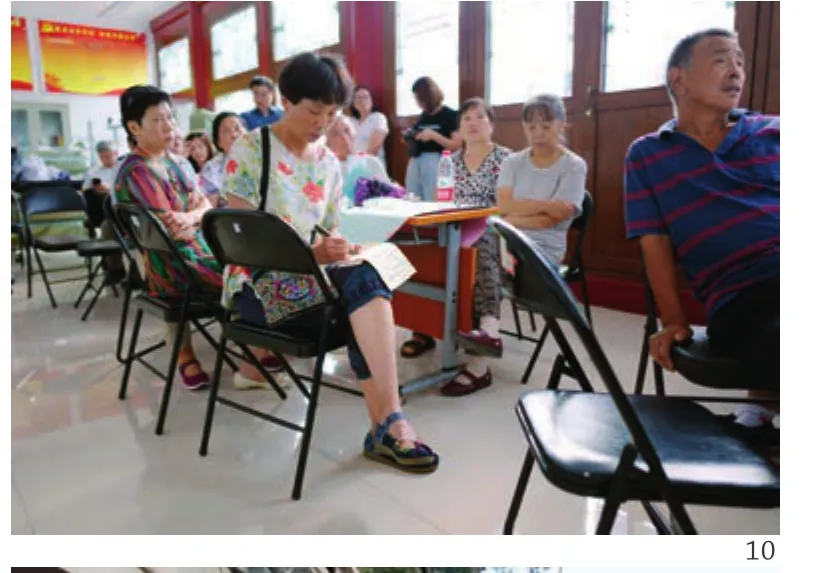
10 居民各抒己见/Residents express views
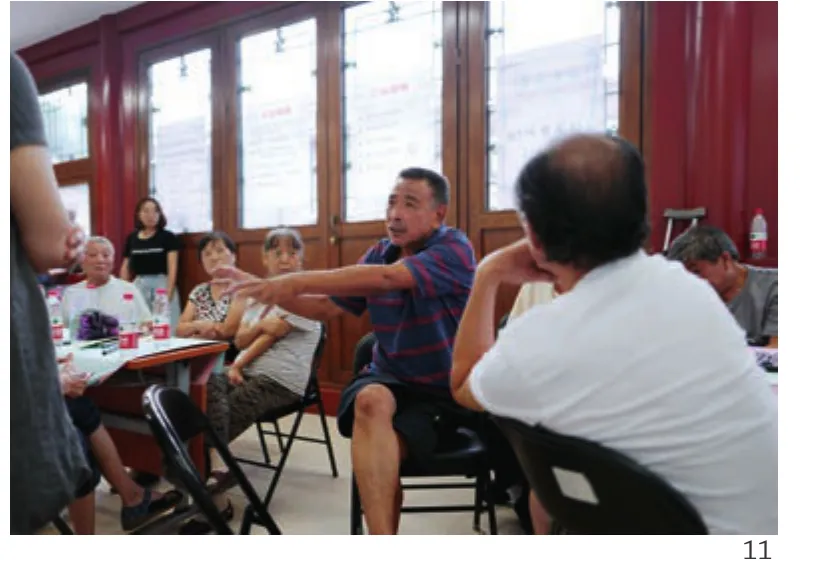
11 居民各抒己见/Residents express views
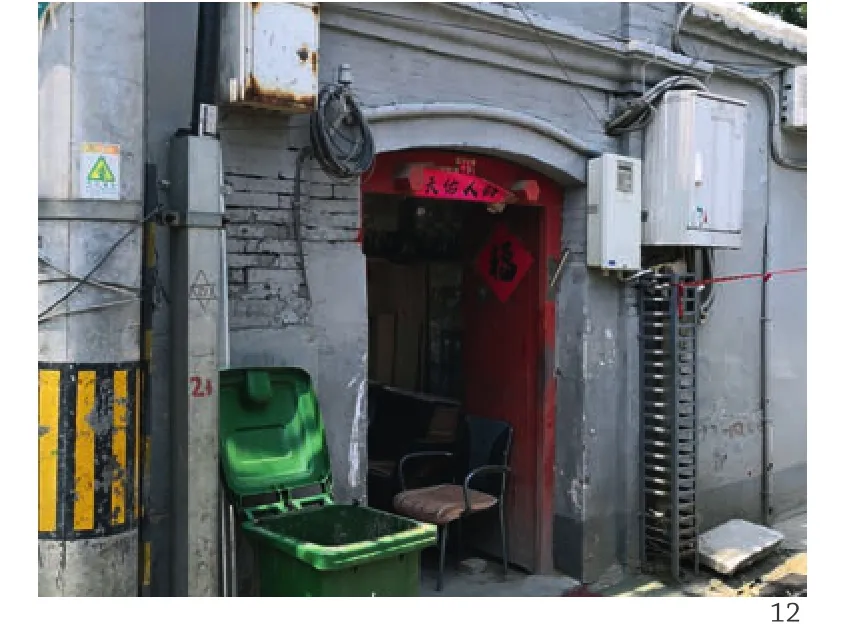
12 青塔胡同19号门楼,2018年6月/Gate of No.19 Qingta Hutong, 2018.06
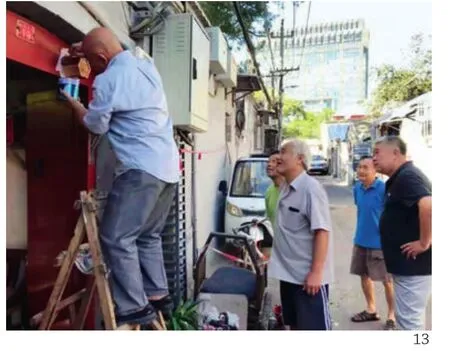
13 青塔胡同19号门楼自发改造,2018年10月/Spontaneous renovation, 2018.10
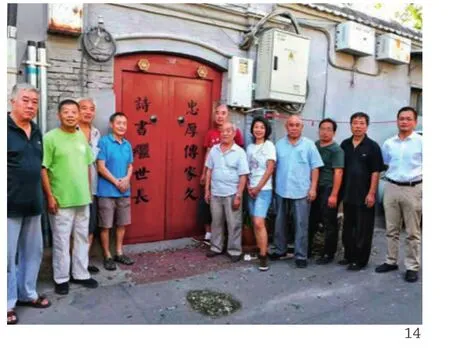
14 青塔胡同19号门楼自发改造,2018年10月/Spontaneous renovation, 2018.10
The traditional recognition on public space of old cities was often limited to the outer material space such as streets and alleys, lack of interaction车有序停放。
白涤洲故居外违建拆除后,成为整个沿线唯一的开敞空间。对于该如何使用,首先对社区居民代表和意见领袖进行先期访谈,并深入了解和该问题有关的具体背景和历史原因,在此基础上,集合了各个利益相关方,以“开放空间会议”(Open Space Technology)形式,进行了讨论,最终确定了以半围合开敞空间与廊下灰空间结合的方式,为不同活动需求提供最大可能性的同时补充休憩与展示空间。
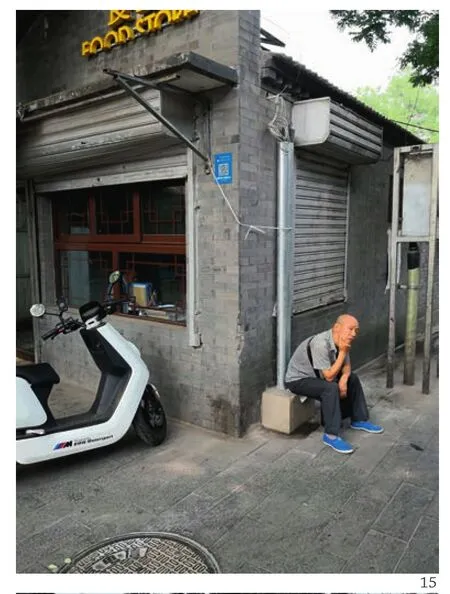
15 无处休憩的居民,2018年6月/Residents with no place to rest, 2018.06
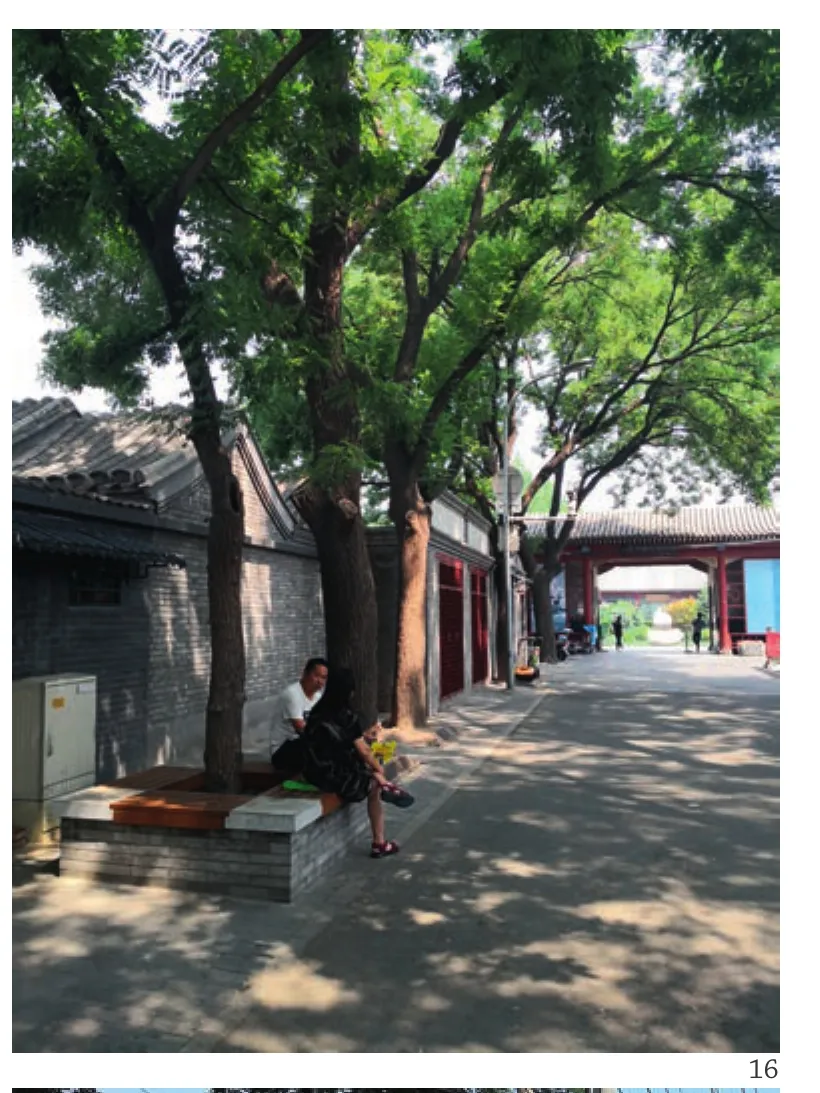
16 增补休憩交往空间,2019年6月/Recreational and social space added, 2019.06
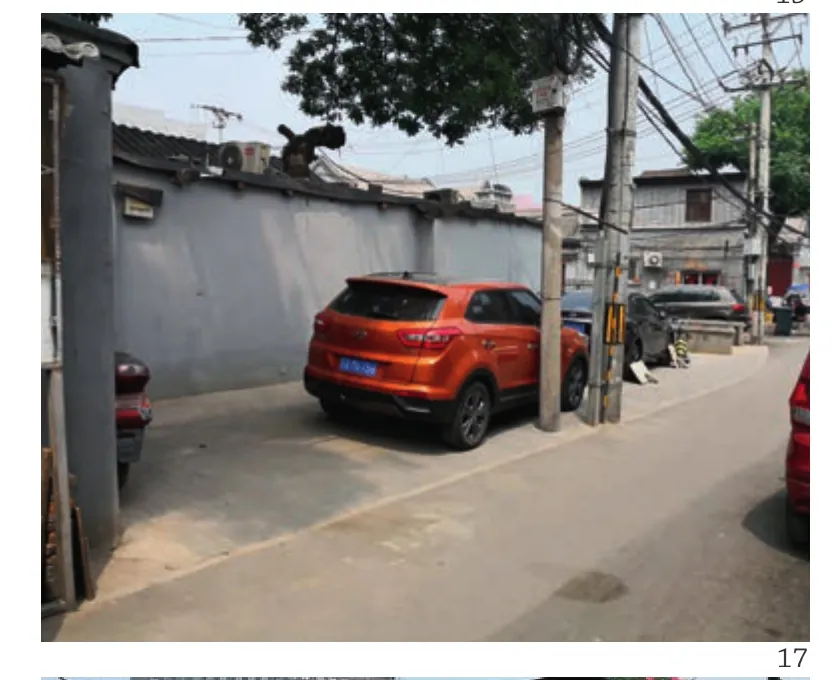
17 青塔胡同北侧廊架,2018年6月/The arbour at the north of Qingta Hutong, 2018.06
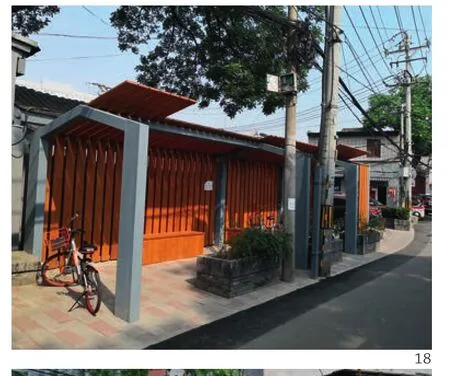
18 青塔胡同北侧廊架,2019年6月/The arbour at the north of Qingta Hutong, 2019.06
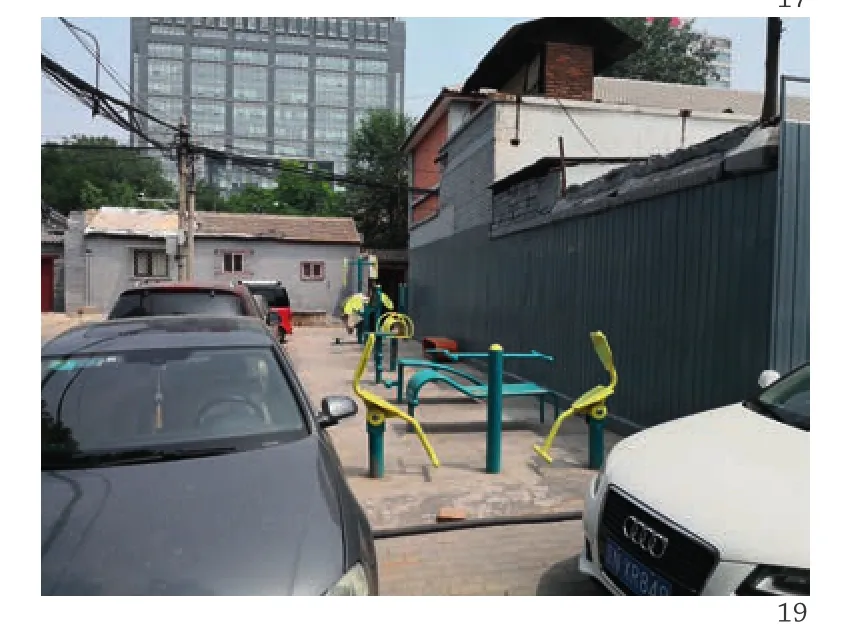
19 青塔胡同北侧健身区域,2018年6月/The fitness area at the north of Qingta Hutong, 2018.06
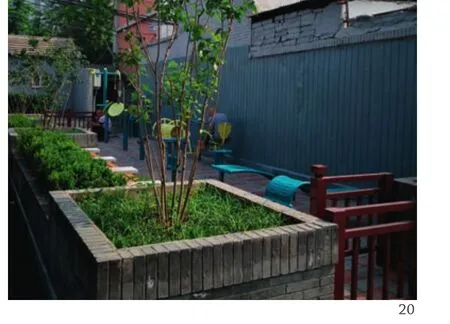
20 青塔胡同北侧健身区域,2019年6月/The fitness area at the north of Qingta Hutong, 2019.06
青塔胡同北端在2017年应居民要求增加了健身器材区。但设置后,场地却被周围的停车挤得无从进入,加之场地西向带来的强烈的阳光,让使用率与舒适性都大大降低,居民也希望这块自己争取来的场地能得到很好的利用。通过在场地西侧边界增加种植池与座椅明确空间边界,保证活动场地完整性,并在种植池补植3株丛生丁香与小叶黄杨,增加绿化与遮荫,调节场地小环境。
同时在地社造团队也在不断激发着居民追求美好生活品质的力量。白塔寺街区会客厅及其孵化的社团——阜城劳作社、纳时文笔社,在青塔胡同19号院里与居民一起改造门楹、门簪、门洞,使原本堆满杂物的门道成为了全院人的共享客厅,最终一个小院儿得以再生。
目前只完成公共环境提升这一初级阶段,下一步需要白塔寺街区理事会及在地社造组织共同推进公共空间的利用及文化内涵的展示,营造共建共治共享维护环境品质,引导院内公共空间自主更新,以及与鲁迅博物馆合作展现丰富街区历史底蕴、创新活化机遇空间,形成白塔寺地区区域性标识系统等。
with courtyards and unable to form a hierarchical spatial system. This time, the renovation and upgrade of the outer space is accompanied with the update of courtyard functions into accommodating public activities and community construction,which surpasses traditional public space in terms of physical space and content, in the hope that the concept of public space shall also be extended from traditional cognitive outer material space to a broader range.
It is a long process for the transformation and enhancement of public space from the most basic material space environment to the one that meets the needs of communities, residents and the construction of public space and ultimately to form community cohesion and fully display local culture. The project not only aims at environmental treatment against the problems of old and decayed main and annex buildings alongside, but also establishes a public opinion project mechanism of Batasi Community with Batasi Block Council as the main body in consideration of the demands of local people. By relying on multi-professional forces like the Service Centre led by the team of the participants in community actions, in the principle of asking demands and plans from the people, the project truly creates a good environment for the development of the block to enhance the sense of identity and belonging of the block residents.
As the only two-way road connecting the east and west of Batasi area, Funei Beijie not only undertakes the transportation of the whole area,but also acts as the only fire- fighting channel for the Lu Xun Former Residence and Luxun Museum, the national cultural relics protection unit. However,that too many foreign vehicles parked at random on both sides of the road makes such as important passageway congested on and off. In this project, the management of the external incoming of vehicles and the optimisation of the parking space along the Second Ring meet the parking needs of residents and ensure the traffic capacity of Funei Beijie.Meanwhile, the project considers the collected public opinions and expands the space for recreation and communication by utilising the grates for Chinese pagoda trees. On the basis of appeals and usage habits, it realises the orderly parking of nonmotor vehicles through the joint efforts of property management centre and the local people themselves.
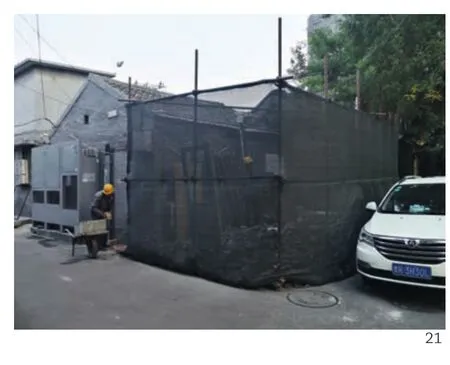
21 街角违建拆除,2018年10月/The illegal building at the street corner was removed, 2018.10
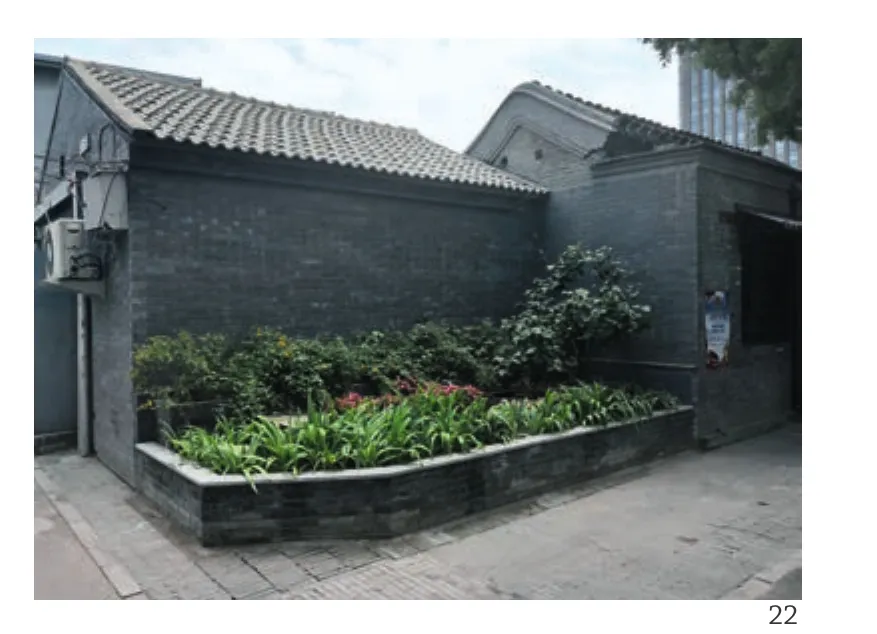
22 街角绿化增补,2019年6月/The greening of the street corner was supplemented, 2019.06
After demolition of illegally established buildings outside Baidizhou Former Residence, the surrounding there became the only open space along the whole route. The following actions were taken on the issue how to utilise the space: First of all, the community resident representatives and opinion leaders were interviewed in advance to get further ideas of speci fic background and historical reasons related to such an issue. In this regard, various stakeholders were gathered for discussion in the form of Open Space Technology. Eventually, the way of combining semi-enclosed open space and grey space under the corridor was determined to provide the maximum possibility for different activity requirements and supplement the space for leisure and exhibition.
At the north end of the Qingta Hutong,fitness equipment areas were added at the request of residents two years ago. However, after the establishment, the venue is too crowded for people to enter by the surrounding parking cars. Besides,the west-ward location of the area brought strong sunshine. Both greatly reduced the comfort and usage ratio. Residents expected that the site they had been striving for could be well utilised. In the project, the plant grates and seats were added at the west border of the site to clarify space boundary and ensure the integrity of activity ground, and three cloves and small-leaved yellow poplars were complementarily planted in the tree grates to increase greening and shading and adjust the environment of the site.
At the same time, the local community construction team has been also inspiring the residents to pursue better life. The living room of Batasi Block and its incubated societies of Fucheng Handwork Society and Nashi Writing Club, together with the residents in the No. 19 Courtyard in Qingta Hutong, renovated the door leafs, door pegs and door openings, to make the doorway in disorderly accumulation of objects became a shared living room of the whole courtyard and eventually regenerate a whole courtyard.
At present, only the elementary stage of improving public environment has been completed.In the next stage, Batasi Block Council and local community construction organisation are required to jointly promote the use of public space and the display of cultural connotations,create an environment shared and maintained by the community under joint construction and cogovernance, guide the independent renewal of public space in the courtyard. Besides, they are expected to cooperate with Luxun Museum to unfold the affluent historical details of the block, innovate and activate opportunities and form the regional identi fication system for Batasi Block.

