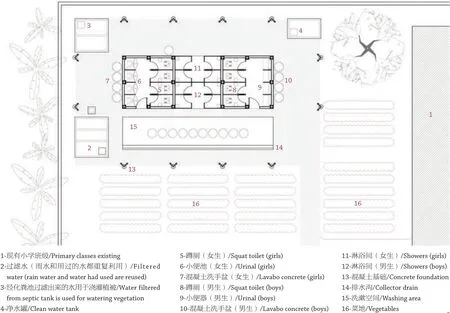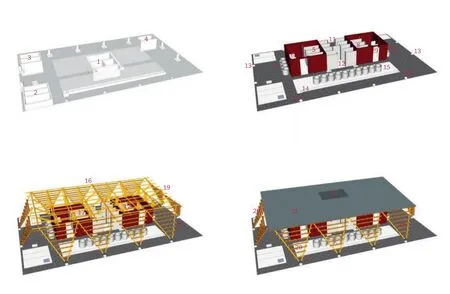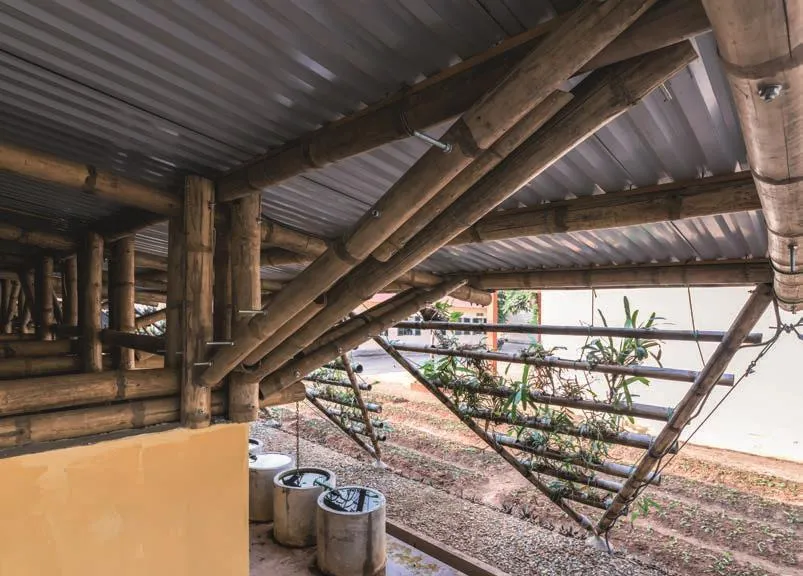绿厕所二号,奠边省,越南

1 洗手池/Sinks
在2014年山罗学校的“绿厕所”项目完成之后,“绿厕所二号”增加了卫生设备和配套设施的数量,以更整体的方式实现了越南教育与培训部和卫生部的标准卫生服务。该项目将满足达玛社达玛小学300多名学生的卫生和盥洗需求——奠边省尊角区的这个公社既有特殊的困难又缺水。
以两棵枝繁叶茂的大树为下方和室内空间遮阴的标志性形象为特征,“绿厕所二号”用四周的一层植被(绿草和树木)轻轻地与大地相接。这层植被有助于调节室内气候,稳定承重结构,提供食物,同时营造出室内外空间感觉上的边界。该项目用当地的人力和材料,以简单、高效的施工方法建成,并用太阳能板提供电气照明,将雨水和废水用于清洁和园艺。
“绿厕所”的目标是塑造使用者未来的行为,从而在越南乡村地区学校厕所严重短缺的背景下,更积极地为当地生态平衡、经济稳定和越南人权的改善带来显著的影响。
(尚晋 译)

2 外立面/Façade
Subsequent to the Toigetation project completed in Son Lap School in 2014, the Toigetation 2 has been upgraded regarding the number of sanitary equipment and accessories as a more holistic approach to the standard sanitation service by Ministry of Education and Training and Ministry of Health of Vietnam. The project is to meet the sanitation and washing needs for over 300 Ta Ma Primary School pupils in Ta Ma Commune - a commune in special difficulties and water scarcity in Tuan Giao District, Dien Bien Province.
Featured with the iconic image of two big trees with wide canopy providing shade to the space below and within, the Toigetation 2 lightly touches the ground with a layer of vegetation (trees and herbs) on its four sides. The layer of vegetation helps regulating indoor micro-climate, harnessing load bearing structure, supplying food and at the same time creating a perceived boundary between inside and outside space. Constructed by local human resources and materials in simple but efficient construction methods, the project uses solar panels for electric lightening, rain water and waste water for cleaning and gardening purposes.
The Toigetation is supposed to contribute to shaping users' future action, thereby exerting significant impacts on the promotion of local ecological balance, economic stability and improvement of Human rights in Vietnam more positively in the context of severe shortage of toilets at schools in Vietnam's rural areas.□

3 外景/Exterior view

4 植被层与洗手池/A thick layer of vegetation and sinks

5 廊道/Passageway

6 平面/Plan

7 示意/Diagram
评论
卢健松:在诸多的限定条件下,如何利用有限的资源,创造富有想象力的空间,进而为不同地区的人们提供有尊严的生活,是当代建筑师在乡村工作中不可回避的责任。H&P建筑事务所在越南高平保乐的两个公共卫生间,利用原竹、波纹钢板为主要材料,为当地孩童创造了干净、清洁且充满童趣的场所。案例中,与当地自建住宅如出一辙的材料使用方案确保了项目的低造价与可实施;混凝土抹灰部分的艳丽色彩,增强了建筑的现代性趣味;外露的原竹种植槽,让这栋简单的建筑焕发出童话般的色彩,且顺应了当地炎热的气候;一系列的雨水收集设施,以一种柔和的姿态为孩童讲述了自然的故事,并展示了技术的美妙。
唐勇:该项目在空间结构上由中心如厕封闭空间与周边竹构架植物墙围合而成,具有强烈的原型性,充分使用砖、竹等乡村本地材料,利用低技低造价策略,快速施工、低成本和广泛的适用性。同时,太阳能技术、雨水收集更强化了厕所的绿色节能概念,而通风采光、植物栽培等学科教育又可让学生们在这个小建筑的建造和使用中得到更直接的体验。让这个项目跨越建筑学,具备更多元的社会意义。
Comments
LU Jiansong: How to make good use of limited resources, create an imaginative space in poor conditions, and provide a dignified living environment for people, it is an unavoidable responsibility for contemporary architects working in rural area. Two public toilets in Gaoping, Vietnam, designed by H&P Architects, use bamboo and corrugated steel as the main materials, creating a clean, neat and child-friendly place for local people. In this case, the building material of the building is same as to the local self-built houses, which make this project cost low and feasibility. The bright and colourful plaster enhances the modernity of the building; the flowers in the outdoor bamboo flowerpots adapt the building to the local hot and humid climate, and make the building beautiful like a fairy tale. A series of rainwater collecting facilities tell the story of nature in a soft gesture and show the beauty of technology.
TANG Yong: The layout of this project consists in the enclosed toilet area in the centre and the surrounding buffer zones, which are created by bamboo vegetation walls. This vernacular building has made adequate use of local bricks and bamboo emphasising on an overall low-cost and low-tech building strategy. This has meant fast construction speed, a low project budget and consequently allowing the techniques to be adapted widely.Meanwhile, the use of solar energy and rainwater collection system underscores the green building concept. Other aspects such as ventilation,natural lighting and vegetation planting are also educational to the students, showing the construction process of the small-scale building.The Toigetation is a cross discipline project and as such has also a lot of social meaning. (Translated by Jue Chen)
项目信息/Credits and Data
地点/Location: 越南奠边省遵教县达玛社达玛小学/Ta Ma Primary School, Ta Ma Commune, Tuan Giao District, Dien Bien Province, Vietnam
投资/Investor: Dien Bien Provincial Centre for Rural Water Supply and Sanitation
赞助/Sponsor: UNICEF Vietnam
设计与技术支持/Design and Technical assistance: H&P Architects
主持建筑师/Principal Architect: Doan Thanh Ha, Tran Ngoc Phuong
设计团队/Design Team: Chu Kim Thinh, Dao Bich Lien,Nguyen Hai Hue, Nguyen Van Manh, Nguyen Van Thinh.
竣工时间/Completion Time: 2016.06
摄影/Photos: Nguyen Tien Thanh

8 细部/Detail

9 廊道/Passageway

