放牛场村小学卫生站,临沧,中国

1 外景/Exterior view
在农村地区,适当的卫生设施配套是一个重要议题。慈善机构及非政府组织提供一系列的重要教学活动来提高卫生意识,通过设施的改善同辅助教育,让儿童意识到卫生的重要性,重塑他们的习惯,改变他们的生活方式。
毕马威放牛场希望学校位于云南省西部山区。该校于2010年开放,由中国毕马威前主席的捐款建成,为来自7个当地村庄的学生提供教育。现有的学生厕所以简单方式建成,及后加建的淋浴房由于设施状况不佳,未被学生充分使用。
我们为校舍重新设计一所卫生设施,让淋浴间和厕所合并成一个建筑。设计利用烟囱形成空气对流效应,保持厕所天然通风。南面的窗户吸收大部分的日光,为晚间使用的浴室保持温暖。我们选择当地普遍的材料:灰砖来自附近的村庄,小石墙面为混凝土结构提供保护,马赛克外墙砖则保持设施的清洁。这些材质不但可长久保护建筑物,也确保村民可以简单技术可持续地保养建筑。□
Hygiene Station is a design for primary school students to learn about and practice daily hygiene habits. Built in a remote village in Yunnan Province,the facilities replace a dilapidated toilet and shower annex for a school and dormitory; the school itself was built in 2006 as a Hope School funded by a Hong Kong foundation, providing education to 200 children from 7 surrounding villages. The children were reluctant to use the previous facilities due to the poor condition of the buildings. Commissioned by the Foundation, our challenge was to rebuild the facilities balancing low cost and durability for the rural context as well as encouraging the children to build up daily habits that can last throughout their lives.
The design provides a welcoming environment to attract students, with simple maintenance and sensitivity to the environment. The project develops the following strategies:
(1) Stacking two programmes into one building reduces the footprint and cost, and keeps the building away from the surrounding slopes.
(2) Simple stack-effect was achieved using solar chimneys passing through the upper shower block to allow natural ventilation to the toilets below.
(3) Reusing grey-water from the showers to flush toilets and reduce water demand.
(4) Open circulation encourages students to approach the facilities, with a hand-washing basin as a focal point.
(5) Materials express the honesty of the architecture; they are locally available and simple for the villagers to maintain.
(6) Tapered building form respects the site geometry and invites the students to approach.□
项目信息/Credits and Data
地点/Location: 云南省临沧市永德县班卡乡放牛场村/Cattlefield Village, Banka Town, Yongde County, Lincang City, Yunnan Province, China
资助/Donor: 毕马威基金会/KPMG Foundation
配对资助/Supporting Donor: 云南永德教育局/Yongde County Education Bureau
建筑师/Architects: 马洁怡,马克·肯士林(多磨建社)/Maggie Ma, Mark Kingsley (DOMAT Limited)
设计团队/Design Team: 崔佩容,陈学明,宋诗颖/Tanya Tsui, Adeline Chan, Juliette Song
项目经理/Project Manager: 云南永德教育局/Yongde County Education Bureau
本地设计院/Local Design Institute: 昆明卓筑建筑设计有限公司/Kunming Zhuozhu Architecture Design Co., Ltd.
承建/Contractor: 云南永庆建筑工程有限公司/Yunnan Yong Xin Construction Company Limited
材料/Materials: 灰砖(来自当地村庄),红砖(来自当地村庄),水磨石饰面(来自当地村庄),马赛克瓷砖(来自永德县),厕所设备和五金(来自班卡乡),没有使用专利产品/Grey bricks (from local village), Red bricks (from local village), Terrazzo finishes (from local village), Mosaic tiles(from Yongde County), Toilet fitments and Ironmongery (from Banka Town), No proprietary product used.
建筑面积/Floor Area: 170m2
场地面积/Site Area: 308m2
造价/Cost: 60.6万人民币(包括建筑、场地平整、场地景观、2个垃圾收集站、室内家具及太阳能热水器系统)/606,000 CNY (including building, site formation, site landscape, 2 rubbish collection points, interior furniture and solar water heating system)
竣工时间/Completion Time: 2017.04
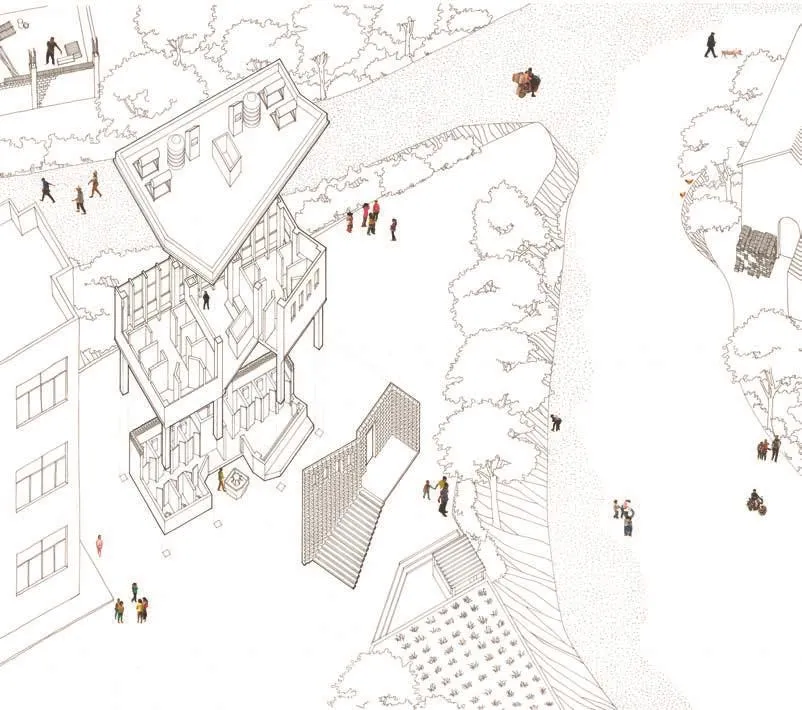
2 分解轴测/Exploded axonometric drawing
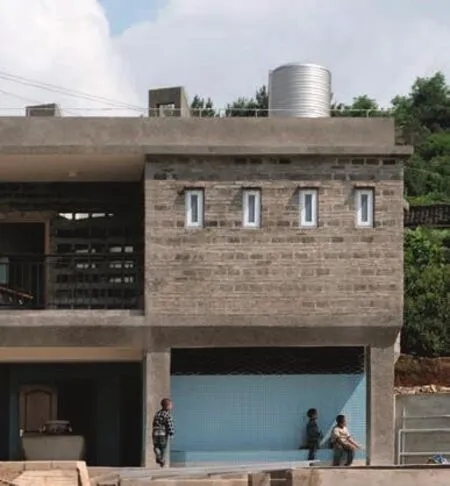
3 外立面/Façade
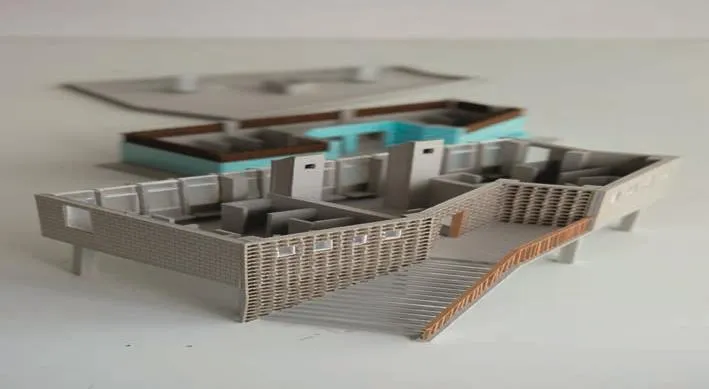
4 模型/Model
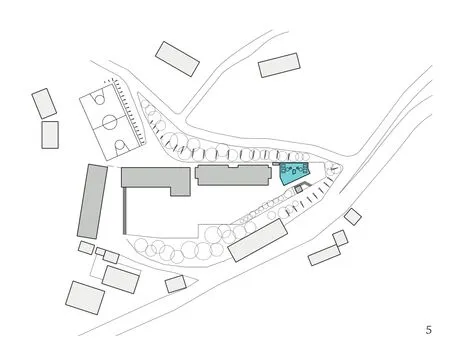
5 总平面/Site plan
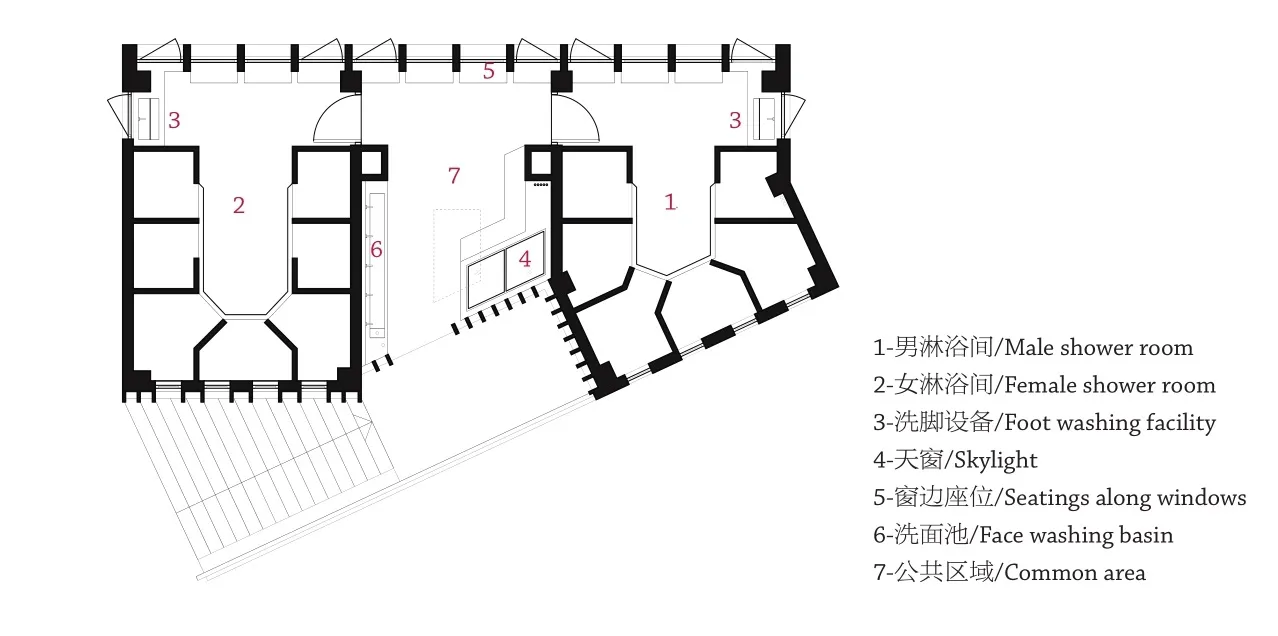
6 二层平面/First floor plan
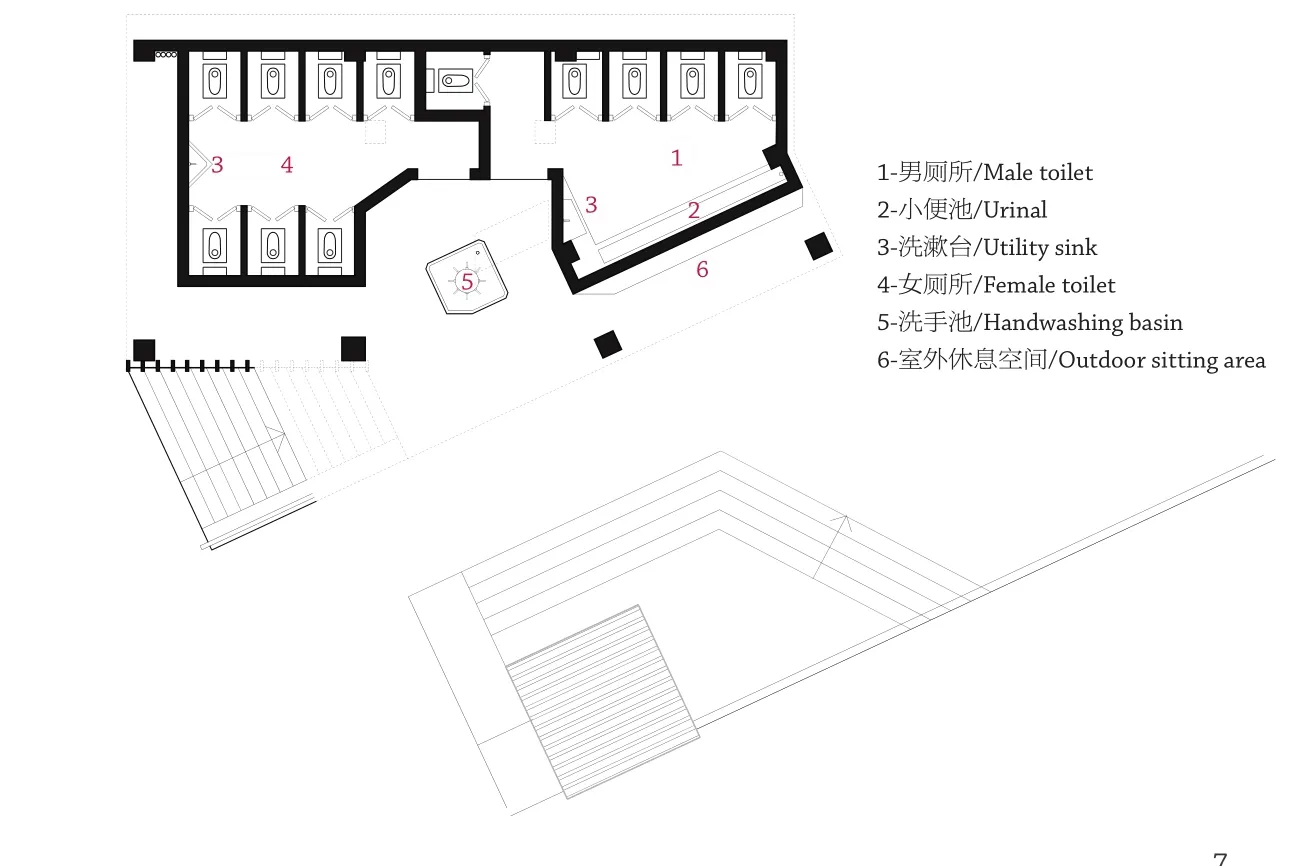
7 首层平面/Ground floor plan

8 环境分析/Environmental diagram
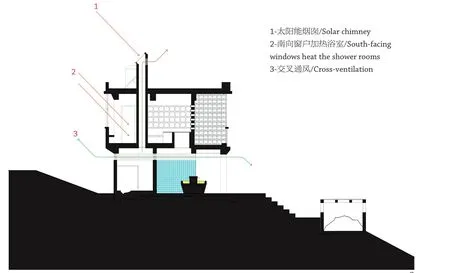
9 剖面1-1/Section 1-1
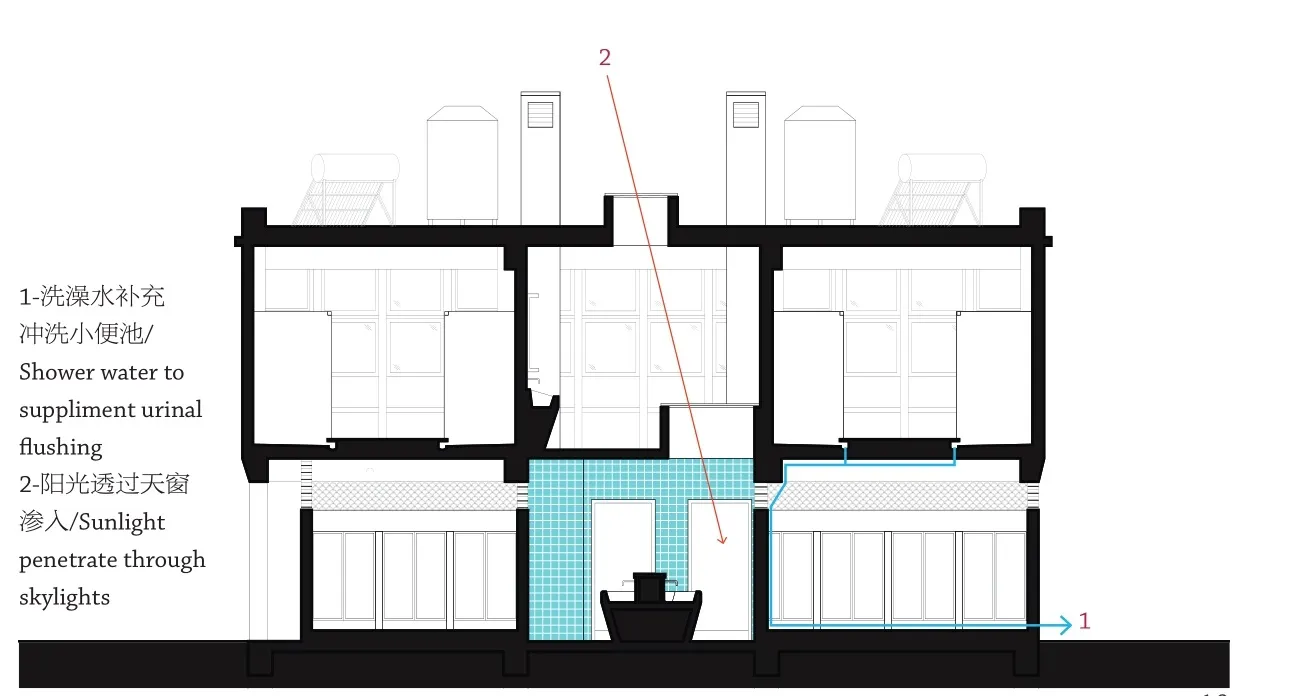
10 剖面2-2/Section 2-2
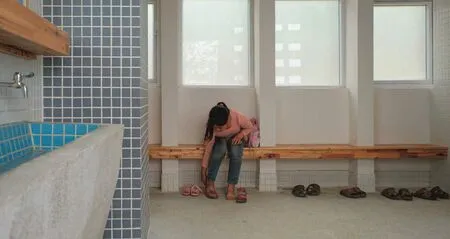
11 二层内景/Interior view of first floor
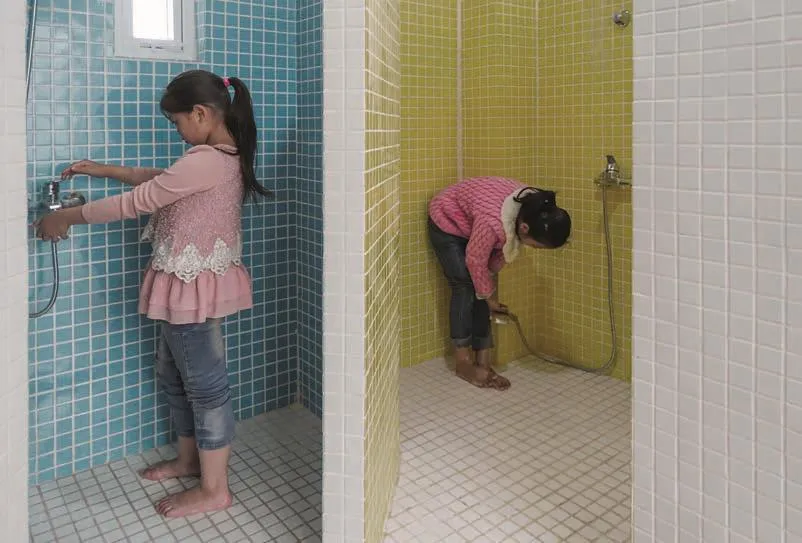
12 淋浴房/Shower rooms
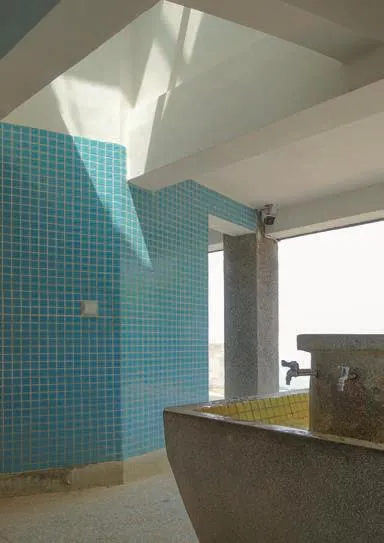
13 首层内景/Interior view of ground floor

14 入口台阶/Staircase of entrance
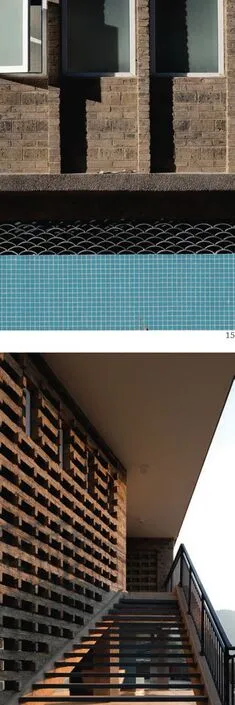
15.16 细部/Details
评论
王辉:设计从解决实际需求出发,整合了与日常生活紧密相关的厕所与淋浴功能,同时在场所与空间营造中采用了相对实用的应对策略,通过地方性材料的应用形成了与当地文脉之间的联系。设计者在以问题为导向的基础上试图解决与提升乡村小学整体卫生空间的问题,为校舍提供了一个朴素且具有一定质感的建筑空间,同时也为乡村生活品质的提升贡献了积极的力量。
Comments
WANG Hui: Aiming at addressing user's practical needs, the design integrates the functions of toilet and shower that are closely related to daily life, and applies comparatively more practical strategies in site and space creation. In addition, with the application of local materials, the connection between the design and the local cultural context is formed. Being problem oriented, the designer tries to address the problems generally existing in the hygiene space of countryside primary schools and to promote its quality. The designer provides a plain architectural space with certain sense of quality, and at the same time, contributes to promoting the quality of rural life. (Translated by QIAN Fang)
卢健松:放牛场村小学的卫生站以一种质朴的状态回应了小学生们的使用需求;很好地组织利用自然通风,为学生们提供了洁净的使用环境;立面材料的选择,也顺应了学生们在使用中的行为模式。面砖的色彩选用,以一种克制的方法赋予了建筑现代性,使其有别于周边的普通民房。室外的嵌入式长凳,二楼盥洗室内壁龛之间的座椅,用一种温柔的方式传递了设计师对乡村孩童的关爱。设计师利用屋顶天光、彩色的壁龛、多变的室内空间吸引学生使用盥洗设施,改善卫生习惯,将建筑学策略作为一种社区改良的方法。
LU Jiansong: In a simple way, the Hygiene Station for Cattlefield Village School meets the needs of primary school students. The building makes good use of natural ventilation; provides a clean environment for students. The façade materials conform to the behavior pattern of students. The colourful tiles make the building modernity in a restrained way, and making it distinctive from the surrounding ordinary houses. The benches embedded in the wall show the designer's love for the country's children in a gentle way. Designers attract students to use washing facilities, improve their hygiene habits by rooftop skylights, coloured niches, and varied indoor spaces, and make architectural strategies by means of community improvement.

17 室外休息空间/Outdoor sitting area

