基弗技术展厅,施蒂利亚,奥地利
建筑设计:恩斯特·基塞布莱切特及合伙人有限公司
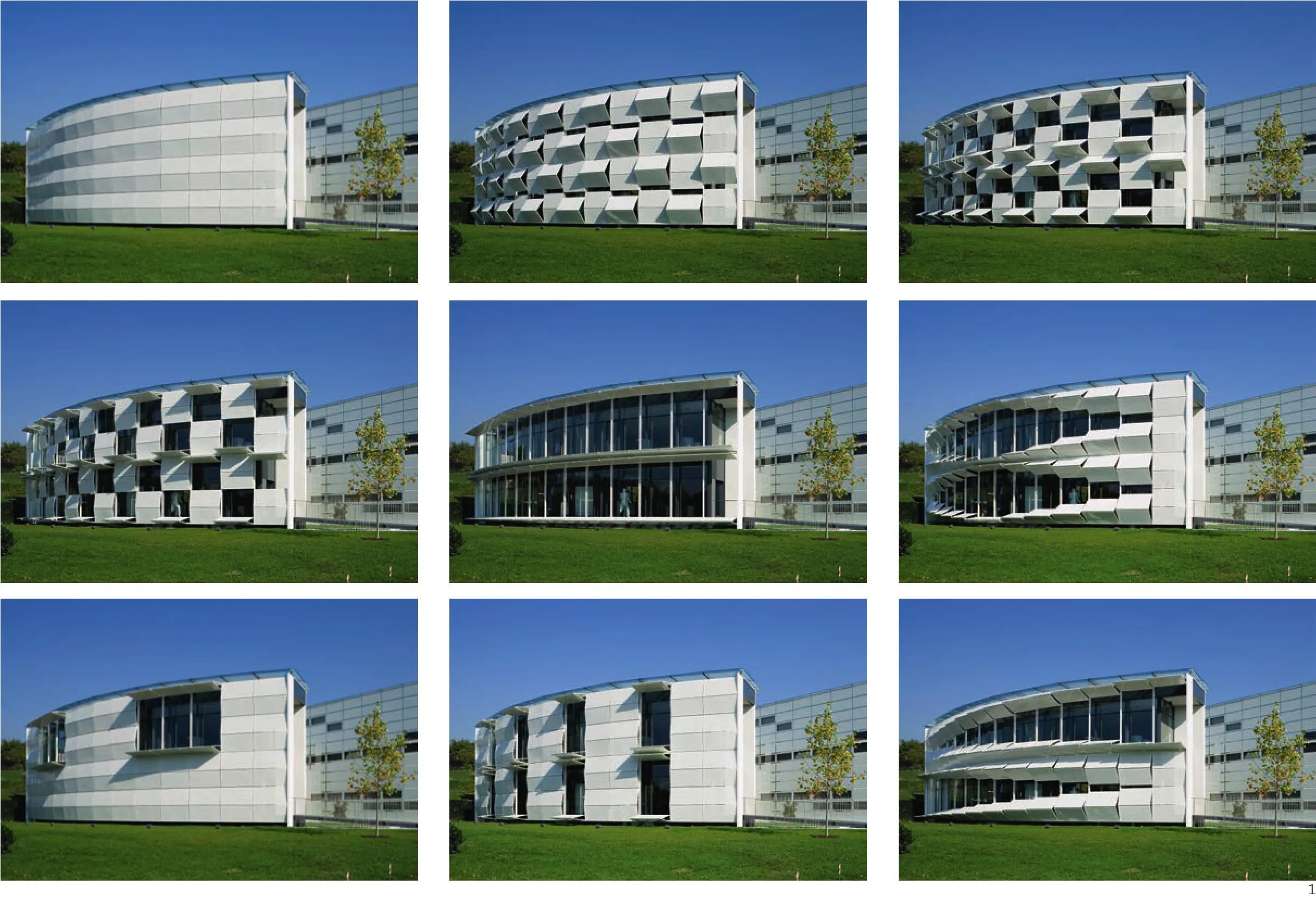
1 动态立面/Dynamic façade
多年来,恩斯特·基塞布莱切特参与了许多专注于当代外墙主题的项目。在基弗技术展厅的设计中,他能够一如既往地在不断发展中贯彻动态外立面的新愿景。这个建造项目的成功源于其本身充满轻松有趣的氛围,并且其开发商将技术的完美放在首要位置,外立面元件可以在他们的内部开发部门生产。
此次任务是建造一个新的展厅,作为施蒂里亚州巴特格莱兴贝格的基弗金属建筑公司生产车间的扩充。从平面中可见,建筑为两层且平面形状自由,坐落于现有建筑窄边的前方,可以通过侧面精致的金属桥进入。部分两层通高的底层为产品的开放展示提供了充足的空间,其中只有少量细柱作为支撑。一部楼梯通往楼上的走廊、办公室和会议区,同时二层与相邻的生产大厅也可连通。
然而,该建筑最重要的元素是其双层玻璃铝外墙。其柔和的拱形,既微妙又独特,可以作为展示公司形象的新名片。可移动的穿孔铝板被置于落地玻璃的外面。它们由电动机驱动,每块可以由BUS/PLC系统单独控制。它们形成一个动态的三维折叠结构,覆盖仅29m×8m的面积范围。它们可以在中央或单独控制下改变日照、采光氛围和视野,以及外观效果。
除了结构、维护和天气因素(例如可移动外部部件的强风)的要求外,建筑尺寸对于恩斯特·基塞布莱切特也同样重要:因为外立面是私人和公共空间的分界,同时也是建筑外观的代表。创新技术推动着动态立面设计的发展,经过精心利用,可以进一步推动传统立面在功能、社会和美学方面的提升,并具有可变性的附加优势。动态外立面的重点不在于它的分离性,而在于它可以成为建筑同周围环境和人之间沟通的中介。
在建筑的启用仪式上,这个原型验证了动态立面所具有的诗意潜力,借助巧妙编排的“立面芭蕾舞”,它进入了威尼斯双年展,并在YouTube热播。(齐轶昳 译)
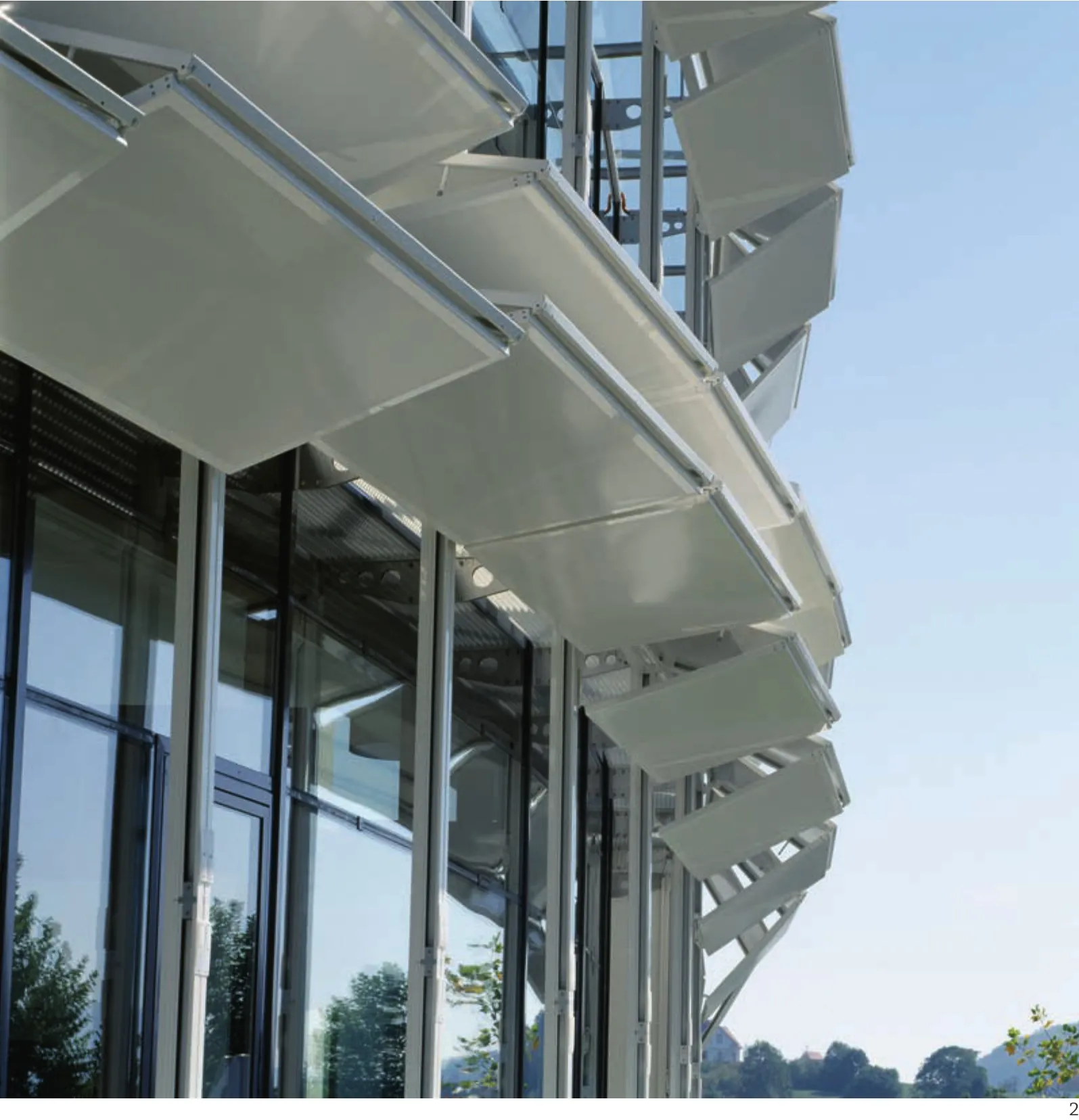
2 细部/Detail
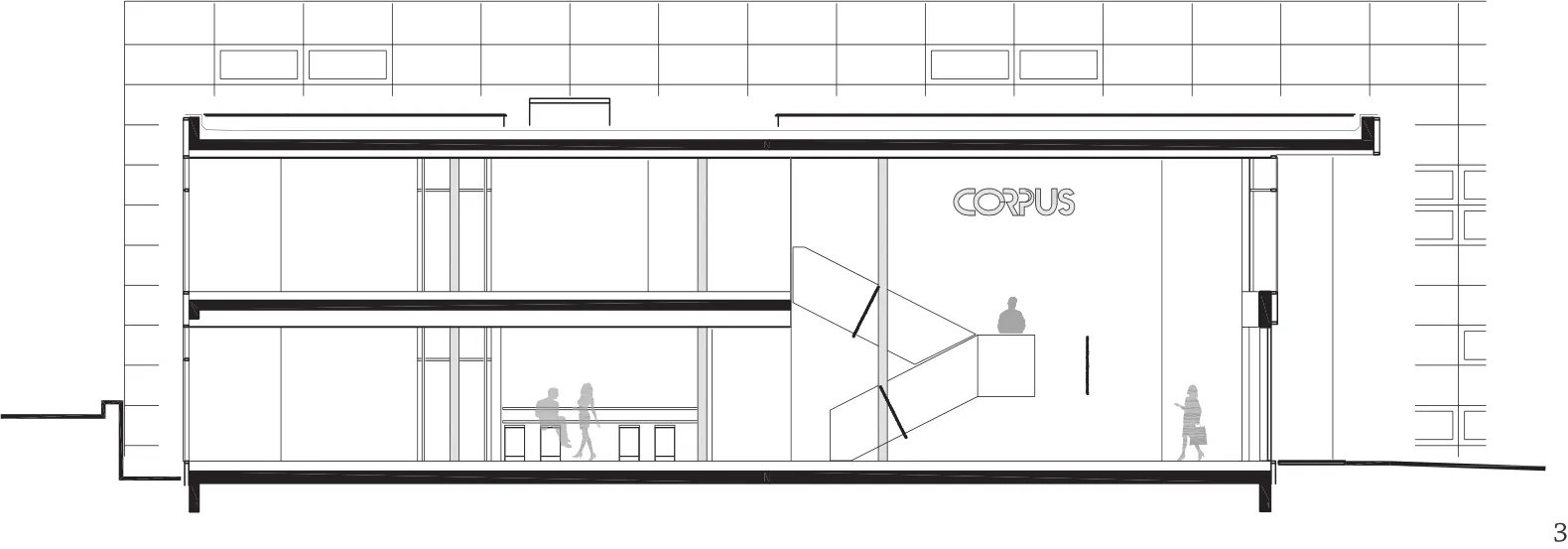
3 剖面/Section
For many years, Ernst Giselbrecht has been involved in just as many projects that focus on the topic of contemporary façades. He has been able to consistently implement the continually evolving vision of dynamic façades with his design for the Kiefer Technic Showroom. This was made possible by a building assignment which allowed an almost playful light-heartedness and a developer who placed the highest value on technical perfection and could produce the façade elements in his in-house development department.
The task was the construction of a new showroom, an addition to the production halls of the Kiefer metal construction company in Bad Gleichenberg, Styria. The two-storey, freeform shape in the floor plan sits offset in front of the narrow edge of the existing building and is accessible via a delicate metal bridge off to the side. The partly twostorey ground floor provides plenty of space for the open presentation of products between a few narrow columns. A staircase ascends to the gallery on the upper floor with an office and meeting area,as well as a link to the adjacent production hall.
However, the most important element of the building is the two-shell glass-aluminium façade,which, with its gentle arch, is both subtle and unmissable and acts as the company's new calling card. Moveable, perforated aluminium panels sit in front of the floor-to-ceiling glass elements.Powered by electric motors which can be individually controlled using a BUS/PLC system, they form a dynamic, three-dimensional folded structure over just 29m×8m. Centrally or individually controlled,they allow one to change amount of sunlight, lighting mood and view, as well as the external effect.
In addition to structural, maintenance and weather-related (e.g. strong winds in the case of moveable external parts) requirements for the building shell, the architectural dimensions were also of equal importance for Ernst Giselbrecht:the façade as a separation between the private and public spheres, and as a representative face of the building. Innovative technologies allow a dynamic façade design, which, when carefully utilised, allows for the further development of the functional,social and aesthetic aspects of traditional façades with the added benefit of variability. The dynamic shell puts the emphasis not on its separating but on its mediating qualities and becomes a method of communication between the buildings, with the environment and with people.
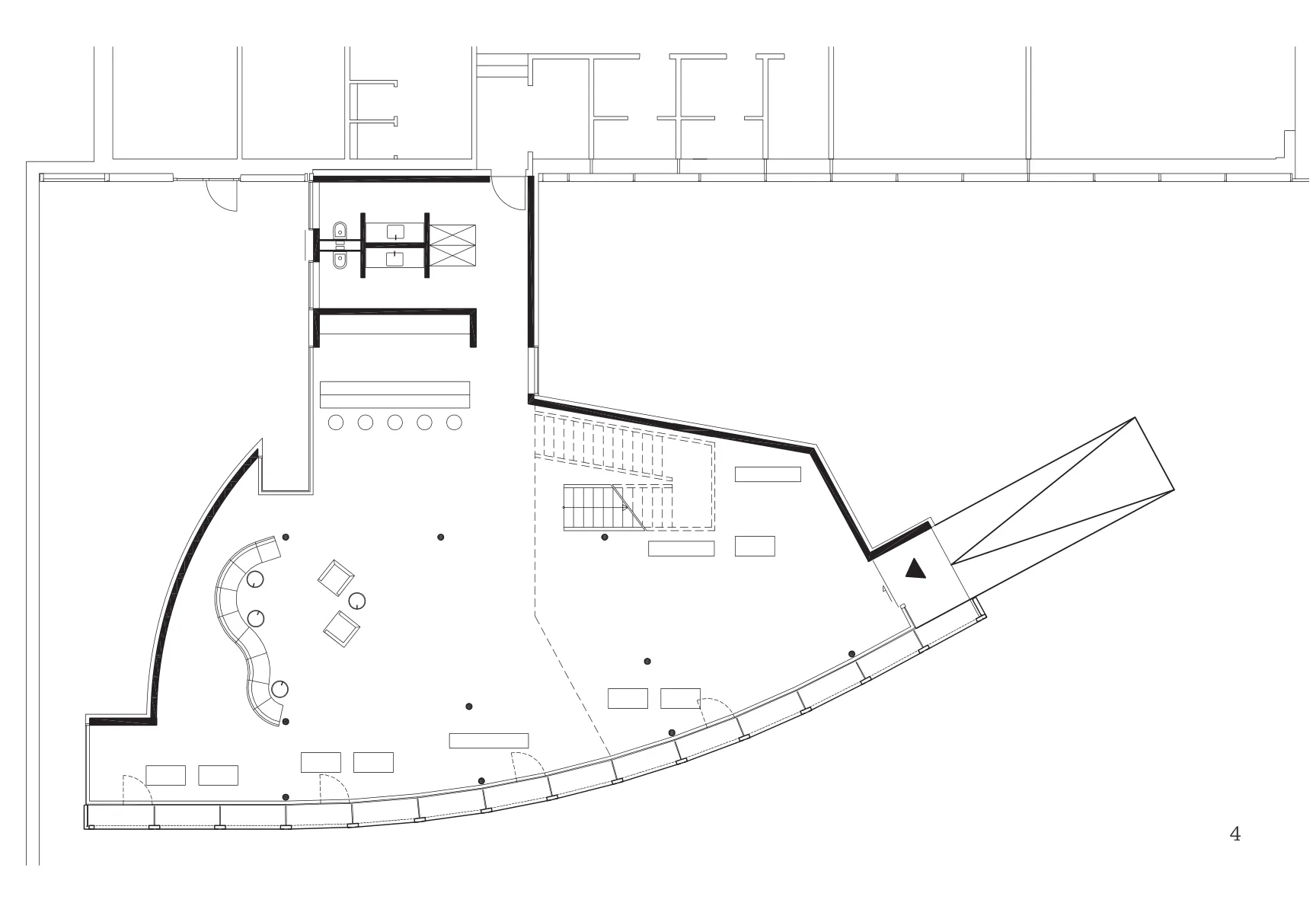
4 首层平面/Ground floor plan
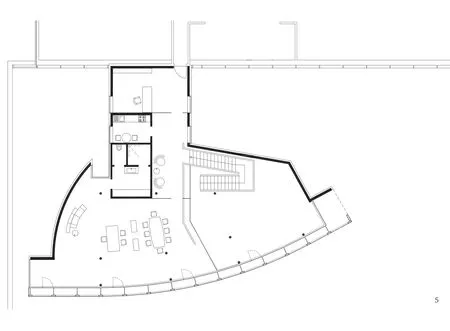
5 上层平面/Upper floor plan

6 细部/Details
At its opening, this prototype proved the poetic potential of dynamic façades and, with the help of an ingeniously choreographed "ballet", made it to the Venice Biennale and became a YouTube hit.

7 细部/Details
项目信息/Credits and Data
客户/Client: Kiefer Technic GmbH
项目团队/Project Team: DI Peter Fürnschuss, Andreas Mitterhauser (model)
建成面积/Built-up Area: 298 m²
使用面积/Net Area: 420 m²
总建筑面积/Total Floor Area: 545 m²
体积/Cubage: 4270 m³
绘图/Drawings: Ernst Giselbrecht + Partner ZT GmbH
摄影/Photos: Paul Ott
评论
肖毅强:项目的折叠式遮阳表皮,精彩地展现出优雅的技术创新带来的崭新建筑美学。在复合表皮已经成为当代建筑设计常用套路的背景下,新技术带给我们的惊喜依然可以持续期待。作为加建部分的展厅与原有厂房在立面表达上取得非常好地契合。精致的遮阳单元的单体控制与整体性协调的统一,既可以呈现出符合经典现代主义的秩序、典雅、条理的形式美学,也可变幻出后现代文化均质、随机、多元的价值趣味。展厅内部的室内空间,可以通过表皮的变化,实现对空间使用的再定义。这是一个娴熟地表达了环境关系、空间机能及技术美学的表皮。
Comment
XIAO Yiqiang:The folded sun-shading façade is a representation of novel architectural aesthetics as a result of elegant technological innovation. When the compound building façade has become a contemporary design cliché, this project gives us the surprise still worthy of expectation from new technology. The showroom, as an extension of the existing building,incorporates the production halls very well in terms of the elevation expression. The delicate individually controllable shading components are in harmonious accordance with the whole façade. This not only corresponds to the orderly, graceful and organised formal aesthetics inherent of the classical modernism,but also performs the homogeneous, random and plural interests of post-modernist culture. The interior space of the showroom can be redefined in spatial ultilisation via the change of the exterior skin. This is a façade that skillfully expressed environmental relationship, spatial functions and technical aesthetics.(Translated by WANG Xinxin)
来自技术专家的点评
冯雅:建筑动态围护结构是未来建筑发展的方向,这种动态外表皮设计给予建筑变化的形态,使人在创作上产生不断创新的遐想。
该建筑采用玻璃外墙与铝材质可调外遮阳系统,每块由BUS/PLC系统单独控制形成可移动的穿孔铝板外遮阳,并根据建筑室内采光与视野,以及健康与舒适的要求改变日照,采光氛围和视野,以及建筑的外观效果,其创新技术推动了外围护结构立面设计的创新发展,该技术将使传统建筑外表皮设计在功能、形态和美学方面得到了提升,是建筑艺术与技术结合的典范。
如果铝材质可调外遮阳系统采用透明或半透明材料,利用透明或半透明材料对太阳光谱在紫外光、可见光、近红外的选择性滤波,将会对室内日照,采光氛围和视野更完美的调节,为未来建筑室内环境的营造创新出更节能和舒适与健康环境。
From technical expert
FENG Ya:Dynamic enclosure in architecture is in line with the direction of architecture's future development. This kind of dynamic skin design characters architecture's changing forms, enabling constant innovation in architectural creation.
The building uses a glass curtain wall and an aluminum adjustable shading system for the external. Each panel is individually controlled by the BUS/PLC system to form a movable external sunshade made of perforated aluminum panels. The shading system adjusts according to the interior requirements on lighting and view, as well as on health and comfort, changing the insolation condition, the lighting atmosphere, the view, and the appearance of the building.The inventive technology promotes the innovative development in the façade design of the building enclosure, which will enhance the function, form and aesthetics of the conventional way of designing building skins, exemplary as a combination of art and technology.
If transparent or translucent materials can be used in the shading system,the material would be possible to selectively filter the solar spectrum in ultraviolet light, visible light and near-infrared light, which will help to achieve more perfect adjustment for the insolation, lighting atmosphere and view of the interior. Thus,in the future, the interior architectural environment can be more energy-efficient,more comfortable and healthier. (Translated by CHEN Xi)

