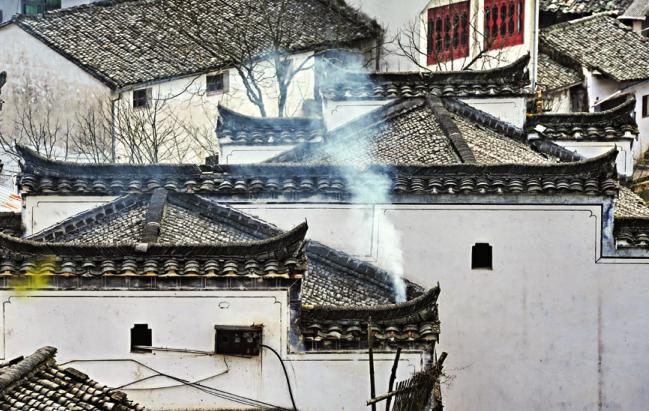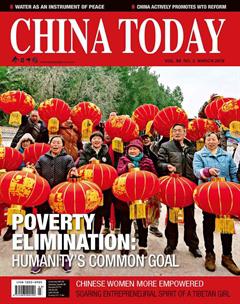The Elegance of Hui-Style Residential Buildings
By GUO ZHIDONG
Hui-style residential buildings are an important genre of traditional Chinese architecture, mainly found in Jixi and Wuyuan counties of Anhui Province, Chunan County of Zhejiang Province, and Fuliang County of Jiangxi Province. This kind of residential architecture is characterized by white walls, black tiles, and exquisite carvings, all of which retain the elegant and rustic charm of more than 600-year-old Anhui communities.
A distinctive style of residential buildings stands out in the countryside of southern Anhui Province and parts of Zhejiang and Jiangxi provinces. They have white walls and black tiles, giving them a plain and elegant appearance. The exquisite stone, wood, and brick carvings combine to make the whole building beautiful. The buildings are collectively called Hui-style residential buildings. Influenced by its unique geography and the cultural customs of their locations, they formed a style of their own in function, decoration, and many other aspects.
Hui-style architecture is one of the most important schools of ancient Chinese architecture. Its overall layout is flexible with rhythmic space variation and built in an area surrounded by mountains and interspersed with streams. Built with a variety of materials by skilled craftsmen, the residential buildings, ancestral halls, and memorial gates are hailed collectively as the three wonders of Huizhou (old name for Anhui, with most of its territory in todays Anhui Province) architecture.
Huizhou merchants rose from the mid-Ming Dynasty (1368-1644). They paid special respect to education and were keen to make friends with scholars. They themselves were mostly culturally accomplished. Many became successful officials. Returning home from official posts or business, those officials and merchants built luxurious houses, gardens, academies, and ancestral halls to honor their families. As Huizhou merchants travelled from place to place, the local architectural style was gradually brought to Jiangsu, Zhejiang, and Jiangxi.
Fengshui Design
In order to select auspicious locations, Huizhou merchants would use compasses to calculate the fengshui of their future residences in the pursuit of harmony between human and nature. Thats why most of Hui-style residential buildings are located by green mountains and rivers, with a well-arranged layout and unique charm.
Hui-style residential buildings normally consist of quadrangles and three-roomed houses made of wood and bricks. The most frequently seen layout shapes are 口, 凹, H and日. The buildings are mostly two-story with multiple layers of courtyards, which could ventilate, receive sufficient sunlight, and drain away water. The tall walls provide tranquility inside the building. Dwellers could sit indoors enjoying the sunshine at daytime and appreciating the stars at night. On rainy days, water flows into the patio through the eaves of the inner slope of the roofs, implying that water gathers at the heart of heaven. As water is a symbol of wealth in Chinese culture, so this “water returning to the courtyard” scene is a reflection of the wish of Hui merchants to accumulate wealth.
White walls and black tiles are a prominent feature. The simple and elegant collocation of color against the backdrop of green mountains and clear rivers is like an image from a Chinese painting. In the buildings, the “horsehead” gables higher than the roofs are a distinct architectural feature of the Hui-style dwellings. The gables are in the shape of a ladder, longer at some sections and shorter at others. Horsehead walls are both a delight to the eye and functional. In ancient Huizhou villages, the density of residential buildings is large, which can be a fire hazard. Horsehead gables were thus designed to block the spread of fire in adjacent residential buildings. Besides, the black and white walls are like keys on a piano. In Chinese culture, the scene of horses galloping ahead is favored as it indicates vigor and prosperity.
Exquisite Decoration
Another notable feature of the Hui-style dwellings is their decorative art. The wealthy Huizhou merchants pursued the lifestyle of literati and highranking officials, explaining why their buildings were built with high-quality materials and exquisitely decorated.
The “three carving” techniques, namely brick carving, wood carving, and stone carving were of the highest order.
Brick carving is a kind of architectural decoration with delicate patterns carved on the bluish grey bricks which abound in the local area. Brick carving is widely used in doorways, gate frames, lintels, eaves, and roofs to make the buildings appear graceful and solemn. It is an important part of the architectural art of Hui-style buildings since the Ming and Qing (1644-1911) dynasties. Brick carving is divided into flat, relief, and three-dimensional carving, and the subject matter includes flowers, animals, forests, landscape, and folklore characters, demonstrating a strong folk culture.
Huizhou wood carving adopts various techniques, such as line carving and relief carving according to the different needs of different components including beams, windows, and screens. The subject matter is extensive, ranging from human figures, landscapes, flowers, animals, insects, fishes, couplets, and other auspicious patterns.
Stone carvings are mainly used in the decoration of columns, walls, and archways in Hui-style dwellings. The subject matter is limited by the carving material itself to animals, plants, and Chinese characters, which is not as complex as wood carving and brick carving. The carving style is simple, elegant, and unrestrained.
With emphasis on the integration of emotional experience and moral ethics, the three Huizhou carving techniques are the perfect combination of Chinese folk culture and literati taste.

