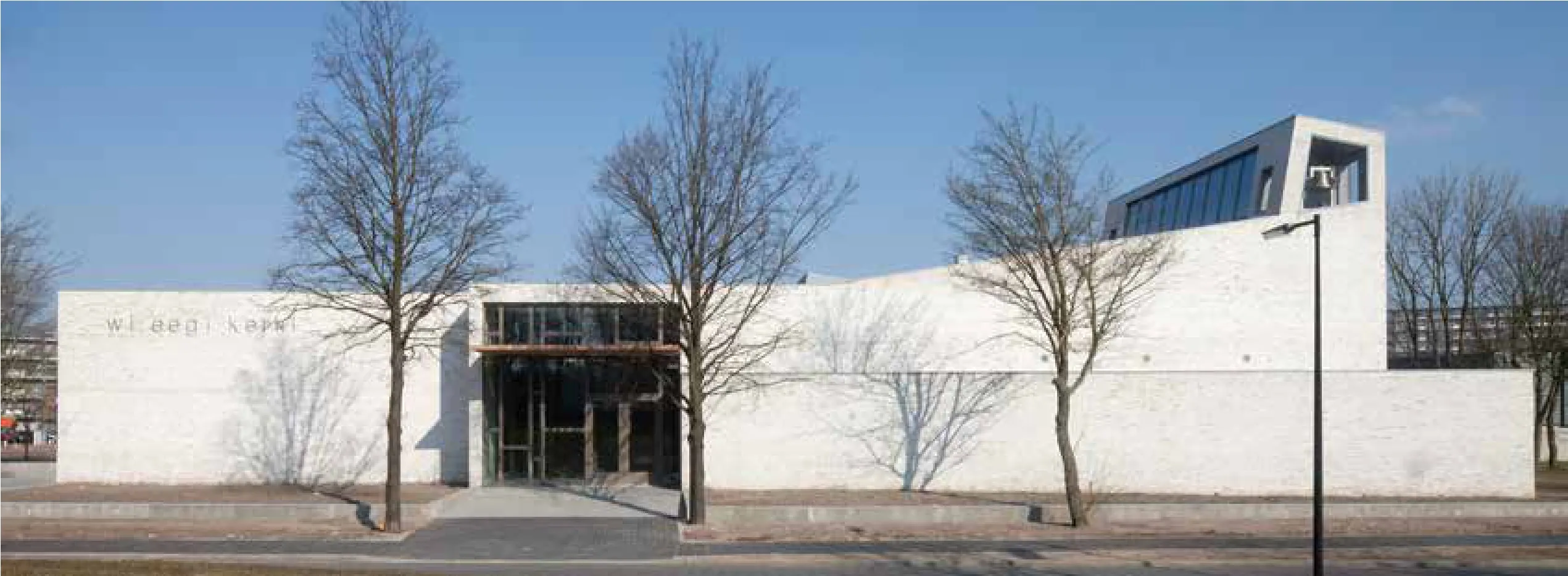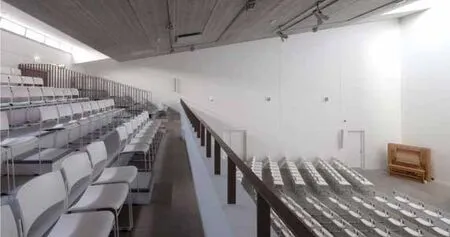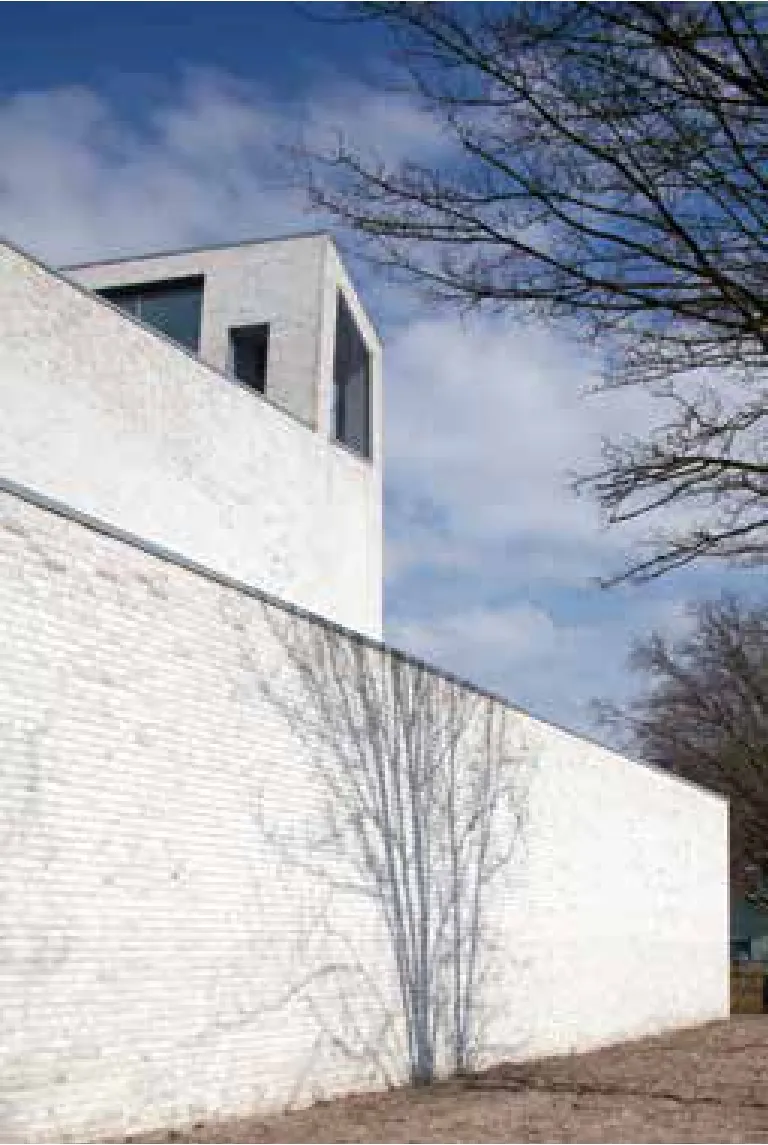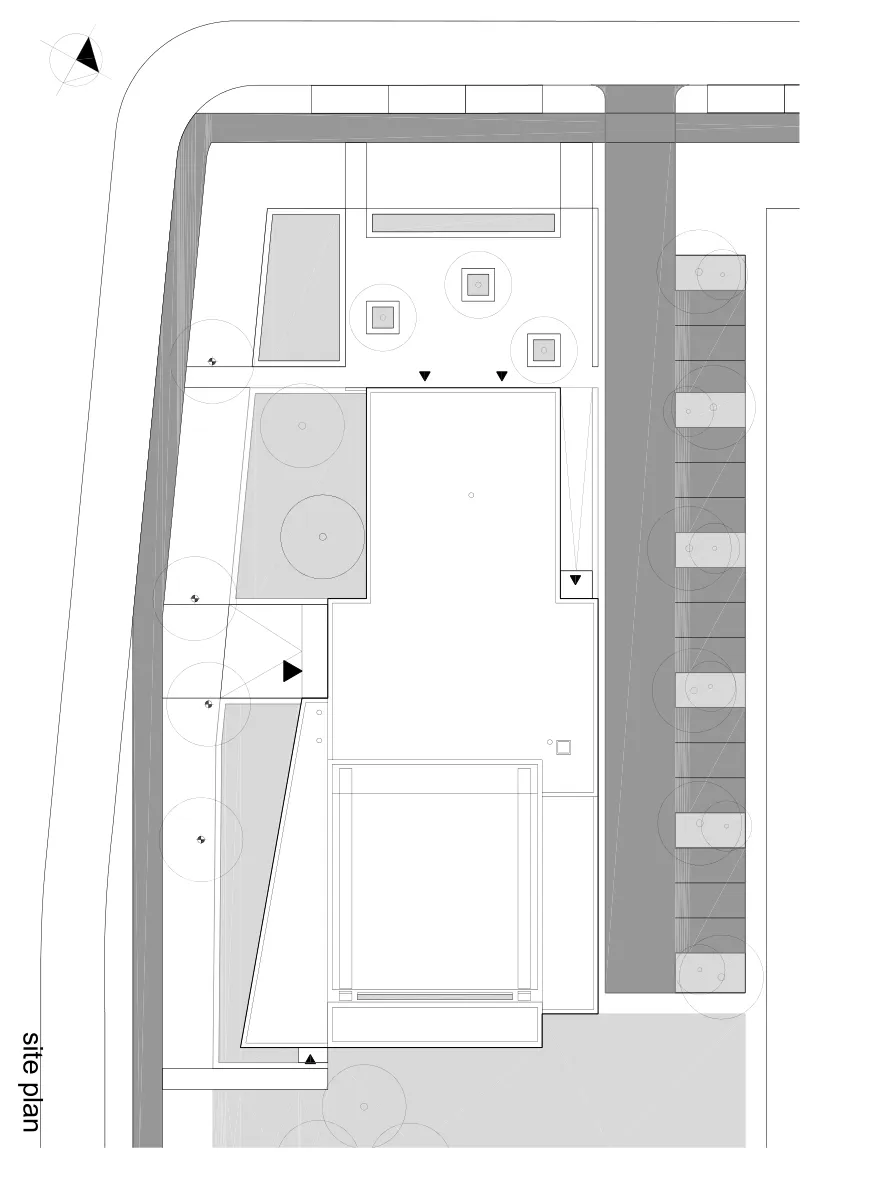Wi Eegi Kerki教堂
阿姆斯特丹东南部莫拉维亚教会教堂建筑
Wi Eegi Kerki(推崇独立教堂的苏里南人)位于阿姆斯特丹(Bijlmer)东南部,它是矗立在城镇最落后地区的一座灯塔。教堂外部以黄白色为主,始终发着光。而教堂内部则是在接收着光。白天,阳光通过巨大的隐形天窗照进教堂,如果是晚上,月光也会照进来。有一位访客回忆说:“它就像是一个至高的存在者,俯瞰着一切”。
在莫拉维亚教会(Wi Eegi Kerki教堂的发起人)的礼拜仪式中,光和白有着重要意义。因此,这两个要素都在教堂中着重体现。同时,教堂构成简单,这一点也符合莫拉维亚教会的仪式要求。
教堂的中心是入口及厨房。入口的左右两侧分别是会议厅和教堂大厅。会议厅的楼上是若干间灵活的会议室。
最能“感受”礼拜仪式的地方是教堂大厅。从入口进来之后,会看到从阁楼上吊着一个空中阳台,从阳台下方穿过,前面是9米高的主礼堂,而进入主礼堂后,你会发现这里别有洞天,比预想的更大。
与礼堂同宽的是13米高的塔,塔上有一个天窗。阳光透过天窗,照在白色的墙壁上,映入游客的眼帘。由于天窗是隐形的,多数游客仍然不清楚教堂内的光是哪里来的。有时候,洁白无瑕的后墙上会出现斑驳的影子。
Wi Eegi Kerki教堂在外观上严肃内敛,整体感很强。以土堆为基础,更增添了这种整体效果。教堂内部看上去井然有序,干净清爽。里面摆放着550把简单的白色座椅,几乎没有其它装饰。
教区居民用15年时间才攒够了修建教堂的资金。2006年他们找到了70F设计事务所。70F的设计师们经过多次与委托人的商讨,终于在2009年初完成设计,并提交给阿姆斯特丹东南部监事会。监事会的审核向来严格,Ton Schaap和Michael van Gessel监事对建筑设计和城市一体化十分积极。他们表示:“教堂在结构可塑性上大胆张扬,而在材料选用上却又低调内敛,堪称这一地区的建筑瑰宝”。
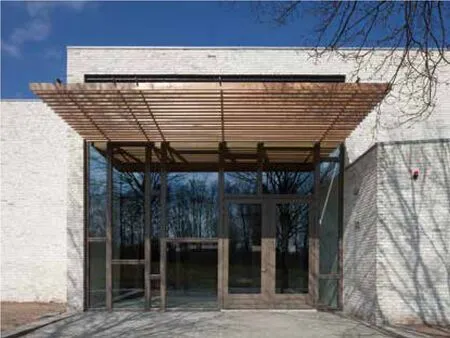
Church building for the Moravian Church Amsterdam South East
Wi Eegi Kerki (Surinamese for Our Own Church) is a beacon of light in this part of Amsterdam(Bijlmer), the poorest part in town. The yellow-white church emits light permanently. Inside however,the exact opposite happens. The sunlight - or if you prefer, the moonlight - enters the church through a huge hidden skylight. The reaction of one of the visitors: "It feels like a higher power watches over you."
Light and the colour white are of great importance in the liturgy of the Moravian Church, the originator of Wi Eegi Kerki. Both have therefore become the central elements of the building which- also in line with the liturgy - is simple in it’s composition.
The entrance and the kitchen are the center of the church. To the left and right of the entrance are the meeting hall and the church hall. On the floor above the meeting hall are some flexible meeting rooms.
The place where the visitor ‘feels’ the liturgy the most is the church hall. Because the visitor has to enter the main assembly hall by walking underneath the balcony that hangs in the loft, he experiences the nine meter high space he eventually enters even larger than it actually is.
Across the full width of the room is also a 13 meter high tower with a skylight. Through it, indirect sunlight falls on the white wall where the visitor looks at. Where this light actually comes from,remains a mystery to most visitors. During the service slowly some shadows draw on this immaculate white rear wall.
The appearance of Wi Eegi Kerki is sober and introvert. On the outside the church has a strong monolithic character. The mound on which the church is built, ads to this effect. The interior looks organized and clear. 550 simple white chairs are ready for the guests, ornaments and decorations are almost non-existent.
It took the parishioners 15 years to save enough money to start with their church project. In 2006 they approached 70F architecture. After a long design process, which was accompanied by intense consultation with the client, the design could be presented to the strict supervision committee of the district of Amsterdam Southeast early 2009. Supervisors Ton Schaap and Michael van Gessel were enthusiastic about the design and urban integration: "The Church is in its bold architectural plasticity and restrained use of materials an asset to this district."

