星公寓,洛杉矶,美国
建筑设计:迈克尔·毛赞建筑事务所
这座面积8826m2的6层星公寓拓展了客户在洛杉矶市中心提供永久支持性住房的模型。建筑围绕3个相互堆叠的主空间区来组织:街道层的商业/零售区;用于社区活动的2层;以及上面4层带阳台的住宅。建筑设计从积极的再社会化、健康的人际关系和身心健康出发,促进了无家可归者的身心恢复。客户和设计团队同住户、物业管理、居民服务人员开展了多次社区设计研讨会,征求直接影响设计的反馈意见。项目追求的不仅是改善居民的生活质量,还要唤起一种自豪感、独立性和尊严。
舒适的首层是洛杉矶县卫生部(DHS)卫生住房局的新总部,还有由DHS管理的5个诊室的医疗诊所。辅助服务和物业经理的办公室就在这层,另有25个室内停车位。环绕式店面玻璃窗为底层空间带来了自然光。
二层的健康卫生中心有很多公共空间,比如社区厨房、会议室、艺术室和图书馆,以及健身房、跑步/走步机和匹克球场等娱乐空间。居民能够享受充足的户外露台空间及约186m2的社区果蔬园。独立的单间公寓有就餐厨房、卧室和浴室。
建筑有多个阳台用于社区活动和康复活动,其设计是为了最大限度利用自然空气和阳光,在洛杉矶市中心的高密度和城市机体中促进安全的社交活动。公寓单元十分宽敞,其设计意在推动独立、健康的生活。
这座LEED住宅白金认证建筑是用预制模数化住宅单元建造的,这些单元从两层的混凝土上层结构中悬挑出来。面对有限的预算和紧张的进度,设计团队决定将预制模块吊装到新的结构裙房上,这将带来更高的施工质量、满足更严格的施工容差,确保实现项目的可持续性目标。独立公寓单元是在工地外制造,并运到施工场地、吊装到结构裙房上的。很多先进做法都是同洛杉矶市的建筑部门和监察官合作实现的,这给人们带来了对预制模数化施工安全可行的信心。该项目是洛杉矶第一个采用这种施工方式的具有混合功能、可负担的低价住房项目。□(尚晋 译)
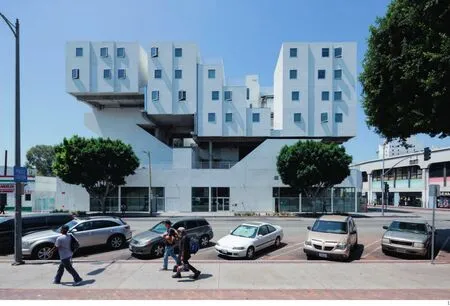
1 外景/Exterior view
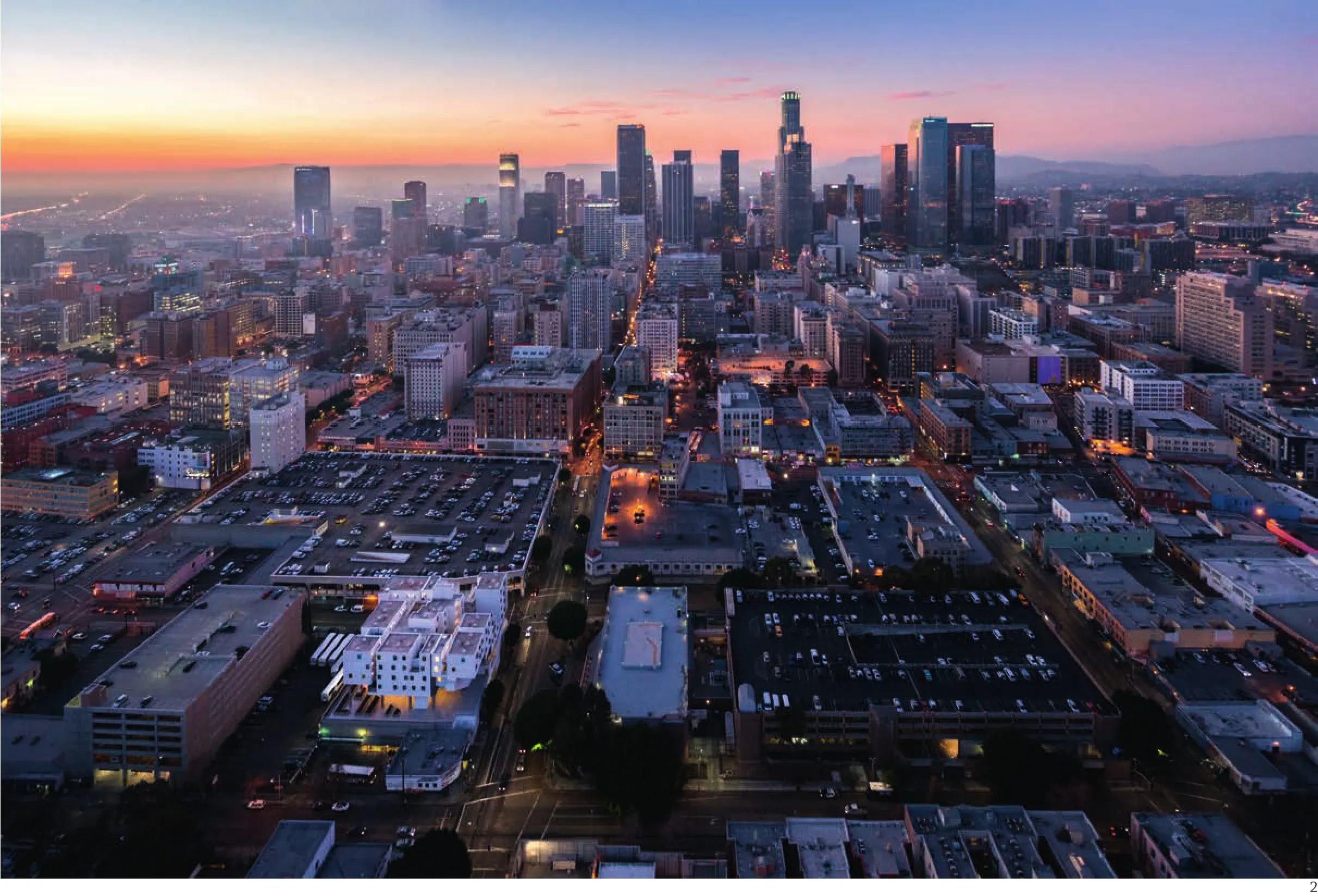
2 夜景/Night view
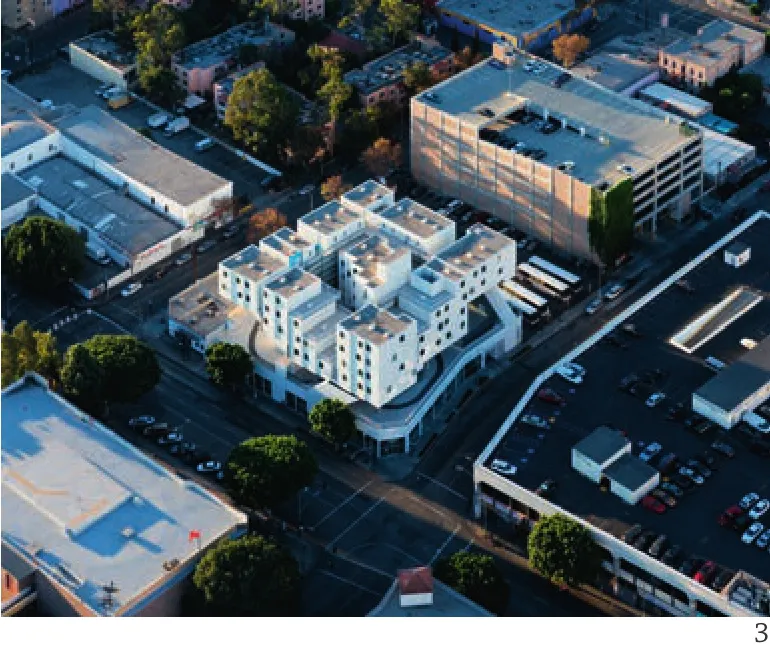
3 鸟瞰/Aerial view
The six-story, 8826m2/95,000 sf Star Apartments expands upon the client's model of providing permanent supportive housing within the downtown core of Los Angeles. The building is organised around three principal spatial zones,stacked one upon the other: a commercial/retail zone at street level; a second level for community programmes; and four terraced floors of residences above. The building design facilitates a recovery process for homeless residents based on positive re-socialisation, healthy interpersonal relations, and wellness. The client and design team led numerous community design sessions with residents as well as property management and resident services staff to attain feedback that directly impacted the design. The project seeks to not only improve the quality of life for residents but to inspire a sense of pride, independence, and dignity.
The welcoming first floor includes the new headquarters of the Los Angeles County Department of Health Services' (DHS) Housing for Health Division and a medical clinic with five exam rooms operated by the DHS. Offices for supportive services and the property manager are situated on this floor along with 25 indoor parking spaces. Wrap-around storefront glazing brings in natural light to the ground floor spaces.
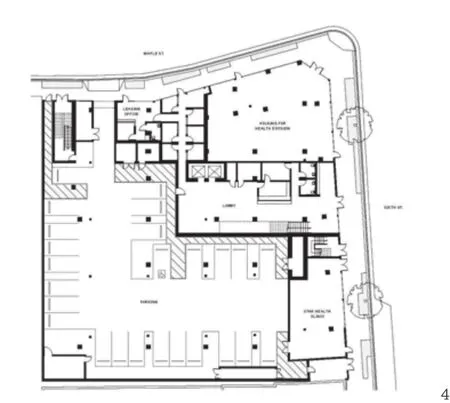
4 首层平面/Ground floor plan
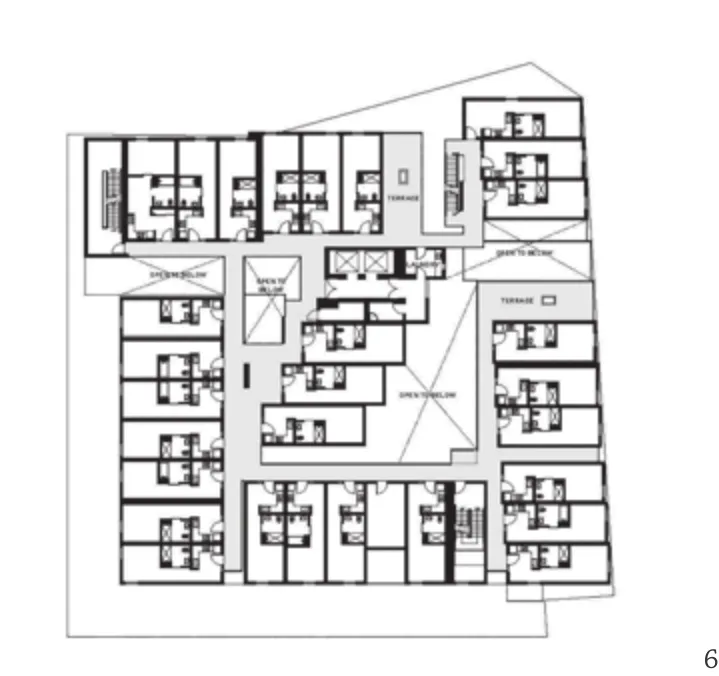
6 标准层平面/Typical floor plan
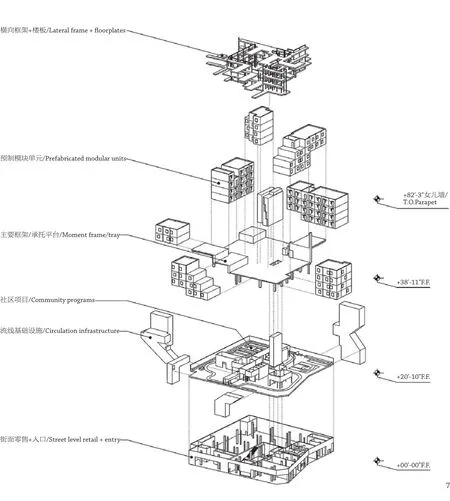
7 图示/Diagram
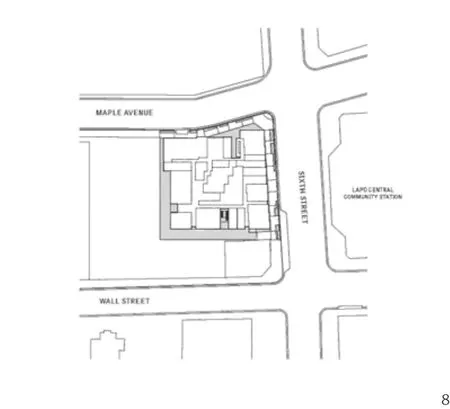
8 总平面/Site plan
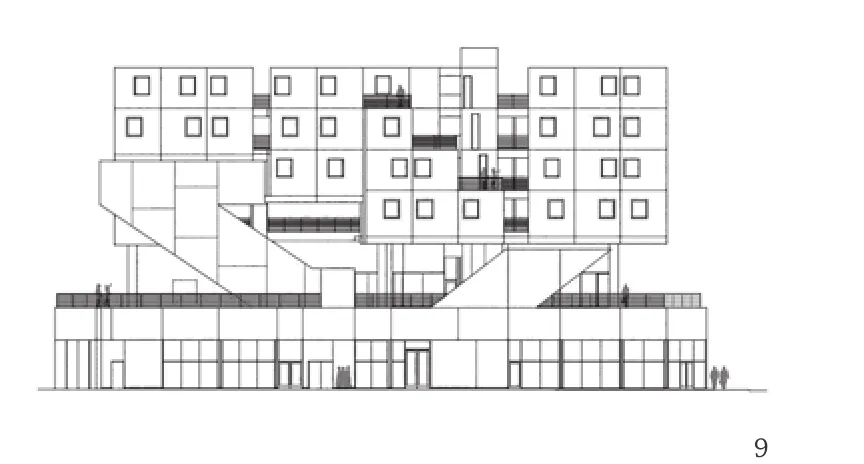
9 东立面/East elevation
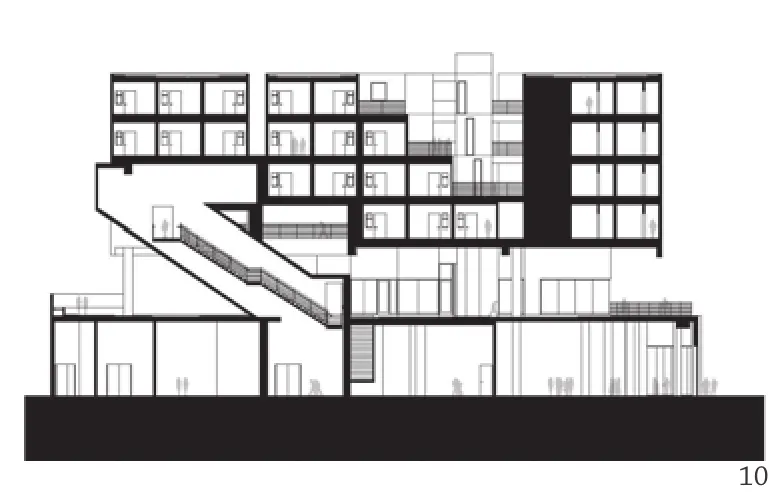
10 南北剖面/North-south section
The second floor's Health and Wellness Centre features numerous common spaces such as a community kitchen, meeting room, art room, and library, as well as recreational spaces such as an exercise room, running/walking track, and a pickle ball court. Residents are able to enjoy generous outdoor patio spaces and approximately 186m2/2,000 sf of community edible gardens. Individual studio apartments include an eat-in kitchen, bedroom, and bathroom.
With multiple terraces for communal and rehabilitative activities, the building is designed to maximise natural air and light and encourage safe social activities, juxtaposed against the density and urbanism in downtown Los Angeles. Apartment units are spacious and designed to promote independent and healthy living.
The LEED for Homes Platinum development was constructed with prefabricated modular housing units that are cantilevered on a 2-storey concrete superstructure. Faced with a limited budget and tight schedule, the design team determined that prefabricated modules lifted into place over a new structural podium would enable a higher quality of construction, meet tighter construction tolerances,and ensure sustainability goals for the project were met. Individual apartment units were built off-site and delivered to the project site and craned into place on the structural podium. Many advances were made with the building department and inspectors in the City of Los Angeles to instill confidence that prefabricated modular construction can be safe and viable. The project is the first mixed-use, affordable housing project in Los Angeles to employ this construction method. □
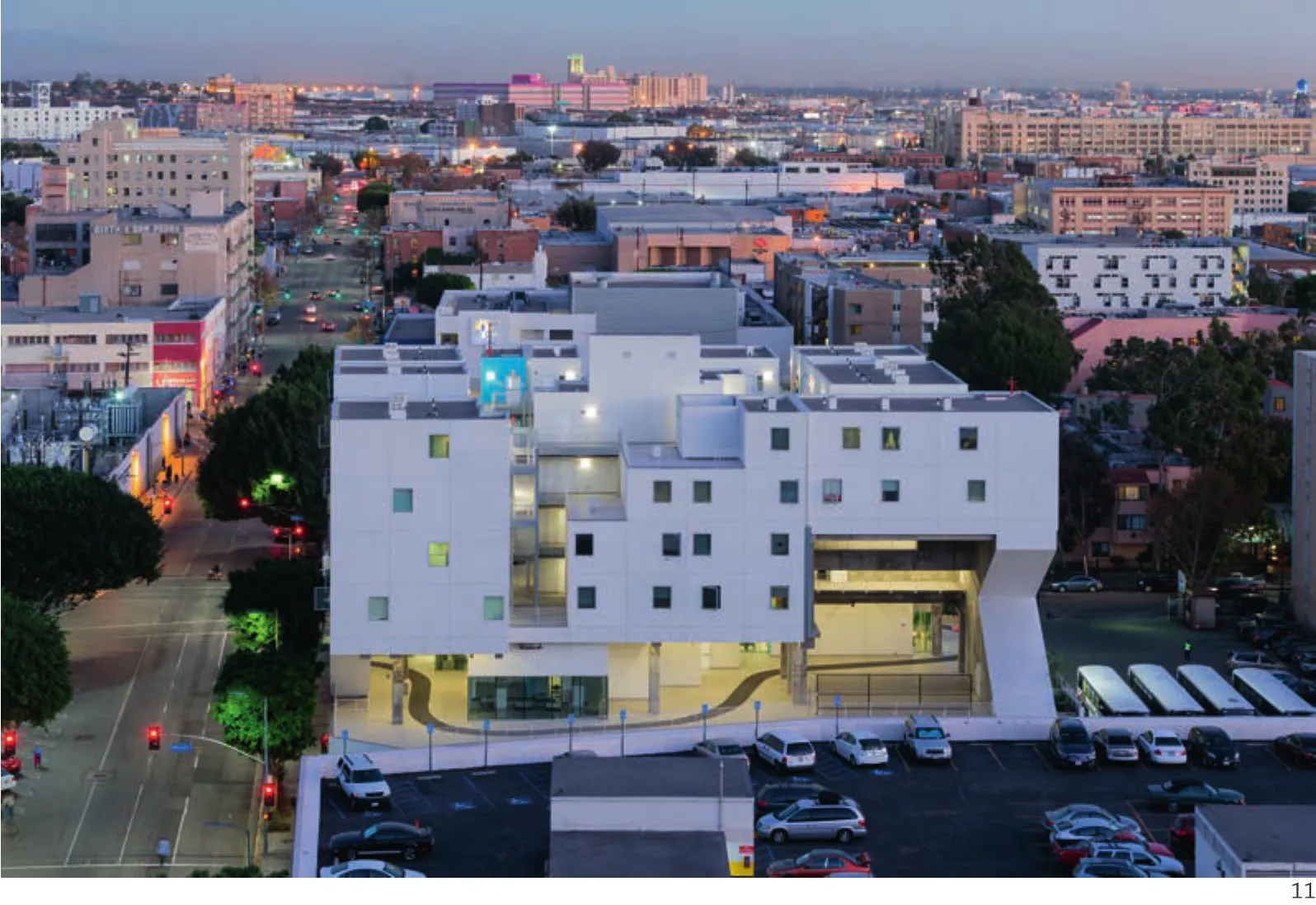
11 外景/Exterior view
项目信息/Credits and Data
地点/Location: 240 E. Sixth Street, Los Angeles, CA
建筑设计与施工图/Design Architect and Architect of Record: Michael Maltzan Architecture, Inc.
客户/Client: Skid Row Housing Trust
结构工程/Structural Engineers: B.W. Smith Structural Engineers, Nova Structures Inc.
机电工程/MEP Engineers: Green Engineering Consulting Group, Inc.
市政工程/Civil Engineers: KPFF Consulting Engineers
景观设计/Landscape: Valley Crest Design Group
室内设计/Interior Designer (Hired By Client): Collaborative House
照明设计/Lighting: Michael Maltzan Architecture, Inc.
声学设计/Acoustical: Martin Newson & Associates LLC
预制件咨询/Prefab Consultant: Curtis Fletcher
建筑规范/Code: Arup
LEED咨询/LEED Consultant: GB Works
技术指标/Specifications: AWC West Specifications Consulting
工程管理/Construction Manager: Cowley Real Estate Partners, Anejo Development
总承建商/General Contractor: Westport Construction (总承建商/General Contractor), Guerdon Enterprises (预制件承建商/Prefabrication Contractor)
竣工时间/Completion Date: 2014.10
建筑规模/Building Size: 8826m2, 102单元/units
造价/Costs: $40,000,000(项目造价/project cost);$19,300,000(工程造价/construction cost)
摄影/Photos: Iwan Baan
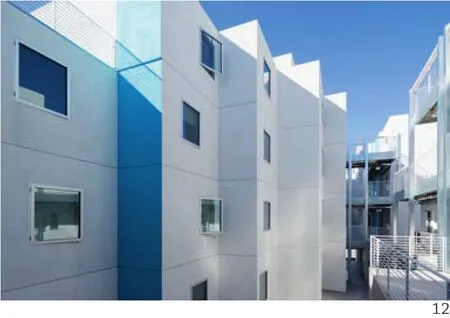
12 细部/Detail
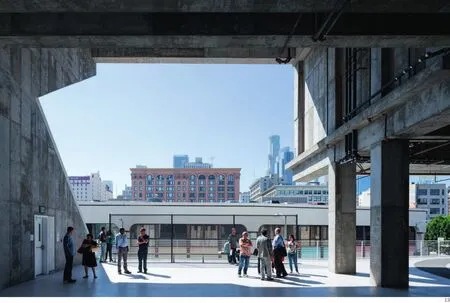
13 平台/Moment tray
评论
石克辉:“给穷人盖房子”不是简单地解决“栖居”的问题,而更像是在解决一场“难民危机”的社会问题。星公寓完美地完成了这个挑战。实现了无家者的无忧生活,是一个极具社会关怀的设计。迈克尔·毛赞在公寓的底层把政府住房部门、医疗机构和物业管理与公寓紧密相连,让居民尽可能地接触社会,享受便捷的社会资源,二层的公共活动功能,增进了居民之间的交往,使公寓成为满足居民心理需求的“小社会”。四层以上的住宅模块被巨大的支柱支撑着,拥有雄浑力量,给无家者心理上的自豪与独立感。巧妙地解决了居有定所、公共卫生、人的尊严等无家者的核心问题,实现了建筑设计的再社会化。
关飞:这是洛杉矶第一个采用预制模数化施工方式建造起来的混合公寓。乍看这组建筑的形式令人费解,不仅其功能混合,在形式处理上也是混合的甚至怪异的。抛开形式美感的评判,细读图纸你会发现它的建造逻辑。我尝试用“树冠之宅”来解释它的空间构成:街道层的商业与零售区如同土壤或根茎,与街道和场地紧密结合;二层的活动社区如同树干或枝杈,是主要的支撑构件,空间也最为丰富;上面4层带阳台的住宅如同树叶,对应于模数化和装配式的建造模式,便于拆解和更新。从城市设计的角度来看,“树冠之宅”所提供的荫蔽空间,无疑为整个街区提供了最具特征和公共性的社交场所。
Comments
SHI Kehui: "Building houses for the poor" is not only about solving the problem of "dwelling", but more like addressing a social issue of "refugee crisis". Star Apartment has perfectly accomplished the challenge.It realises a carefree life for the homeless and can be regarded as a design with a high degree of social concerns.Michael Maltzan connects the bottom floor of the apartment with the housing department of government,the medical institution, and the property management department, in order to provide as more as possible opportunities for residents of the building to contact with the society and get access to social resources. And the public activity function at the second floor enhances the interactions among residents, transforming the apartment into a "small society" fulfilling residents' psychological demand. Supported by giant pillars, the housing module above the fourth floor demonstrates a strong power that supplies the sense of dignity and independency for the homeless in their mind. Through a delicate resolution to settled dwelling, public sanitation,human dignity, which are the core problems to the homeless people, the design achieves a re-socialisation of the architectural design.
GUAN Fei: This is the first mixed apartment built up by applying the construction method of pre-made module in Los Angeles. The first sight of the building is quite confusing, not only its functions are compound, but also its forms are mixed and even weird. Apart from an aesthetic judgment, a thorough reading of the blueprint will be helpful to discover its underlying construction logic. I try to explain its spatial structure with the idea of"a tree crown house": the commerce and retail area at the street level is like the earth or root that binds the street and the site closely; the activity community at the second floor is like the tree trunk or branches, which are the major supporting parts with the most profound space;and the 4 floors of apartments with balconies above are like leaves, which correspond with the modulised and fabricated construction method, easy to disassemble and renovate. From the perspective of city design, the "tree crown house" provides a shading space that doubtlessly becomes the most distinctive and public social place in the whole neighbourhood.
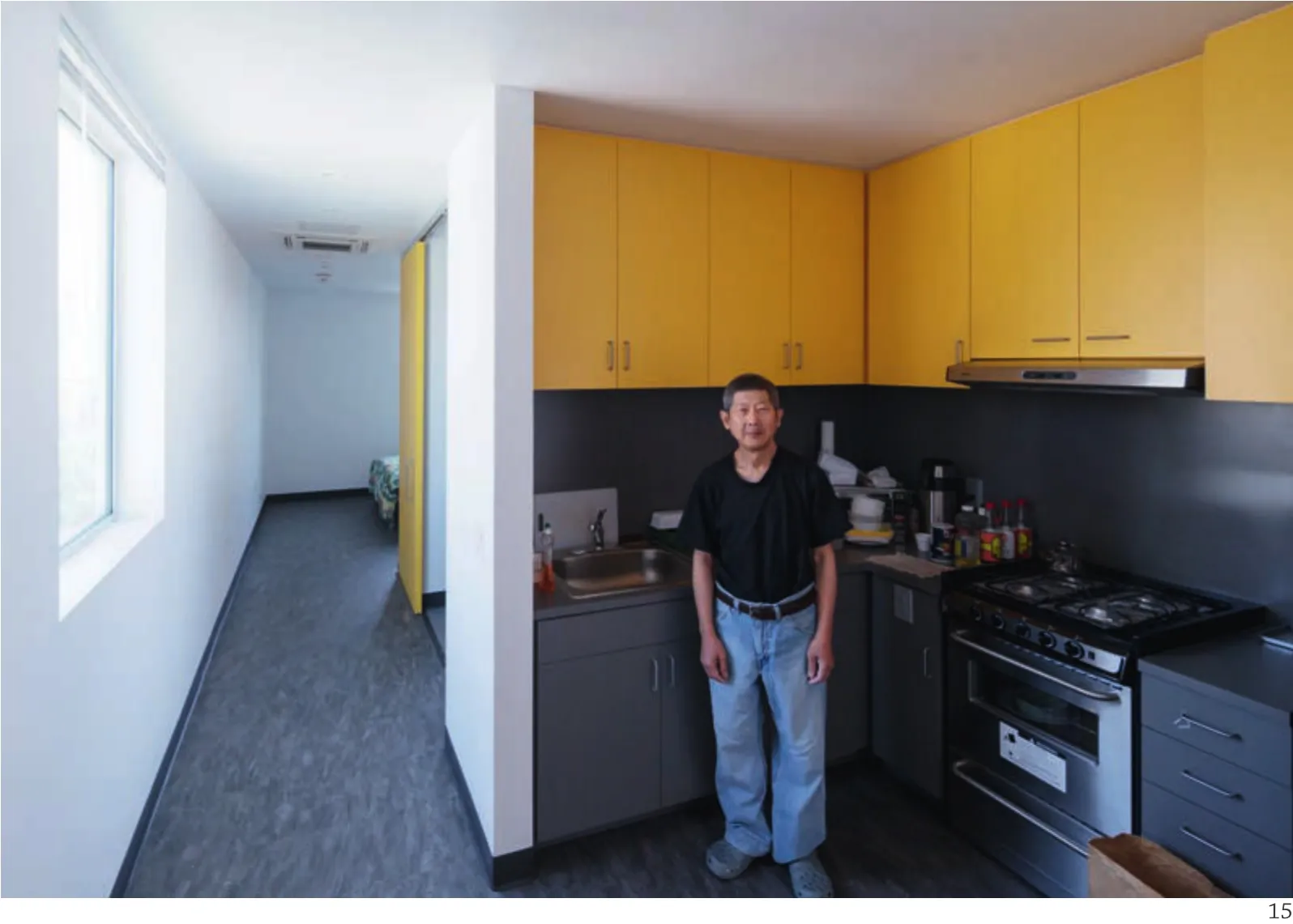
15 居民/Resident

