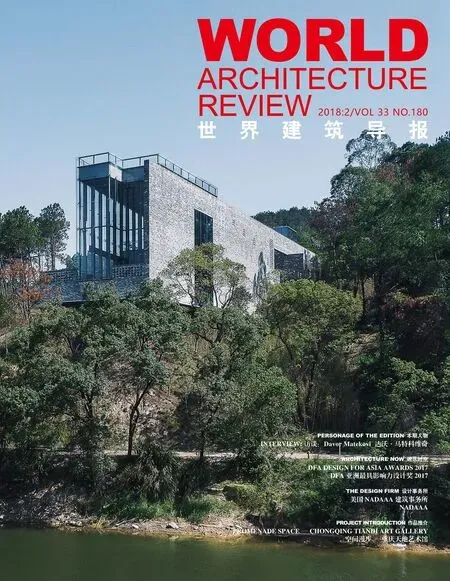Paterson 3 住宅,新加坡
2018-04-27 09:08:22设计公司AR43建筑事务所AR43ArchitectsPteLtd新加坡
世界建筑导报 2018年2期
设计公司: AR43建筑事务所/AR43 Architects Pte Ltd(新加坡)
Paterson 3 的设计强调室内与室外空间的配合,采用了大量落地玻璃窗和大型推拉门。每个住宅单位的设计,围绕着简洁的线条、开放的间隔及庭园空间三大宗旨。其设计将充沛的热带阳光引入生活空间。木材包层、全景玻璃和深色金属,三者互相辉映,让这座出众的住宅拥有当代艺术风格的外观。
The design of Paterson 3 emphasises on the relationship between indoor and outdoor, through the use of full height glass windows and large sliding panels. The design of each unit features clean defined lines, and an open-layout with courtyard space. This allows for abundant tropical sunlight to filter into the living spaces. The play of elements between the timber cladding, panoramic glass and dark coloured metal ties this enclave together into a contemporary art-inspired façade.
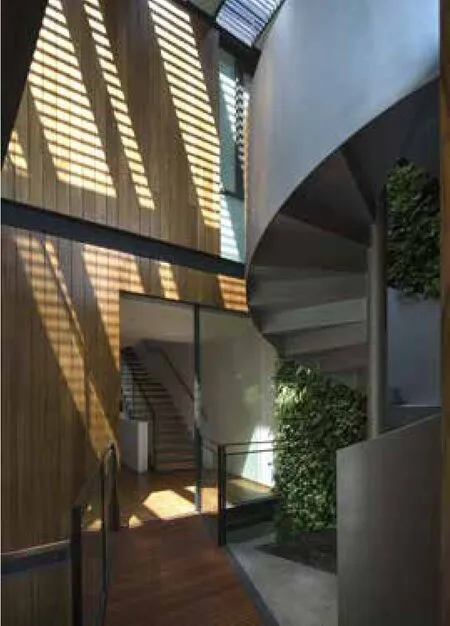
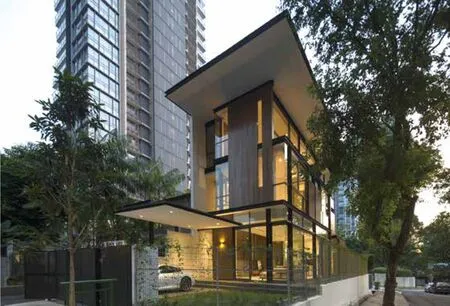
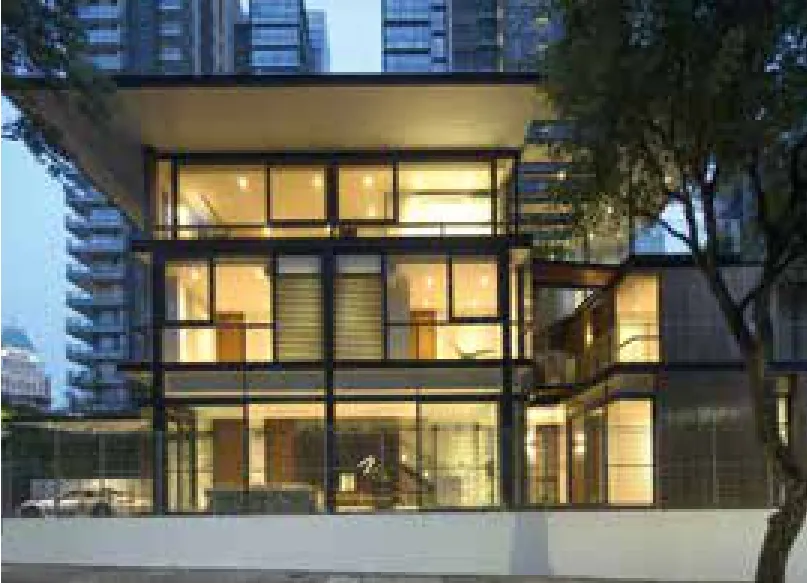
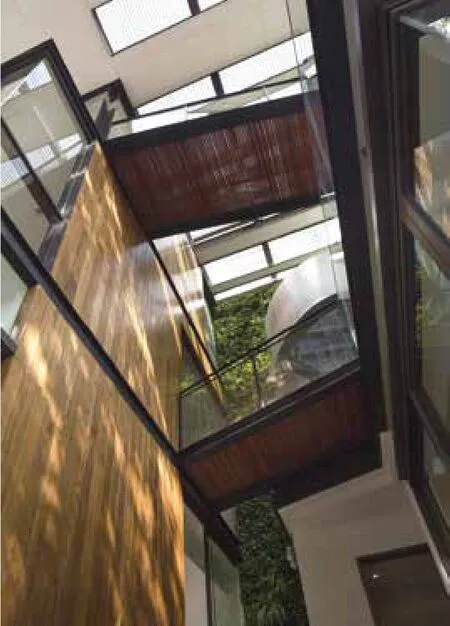
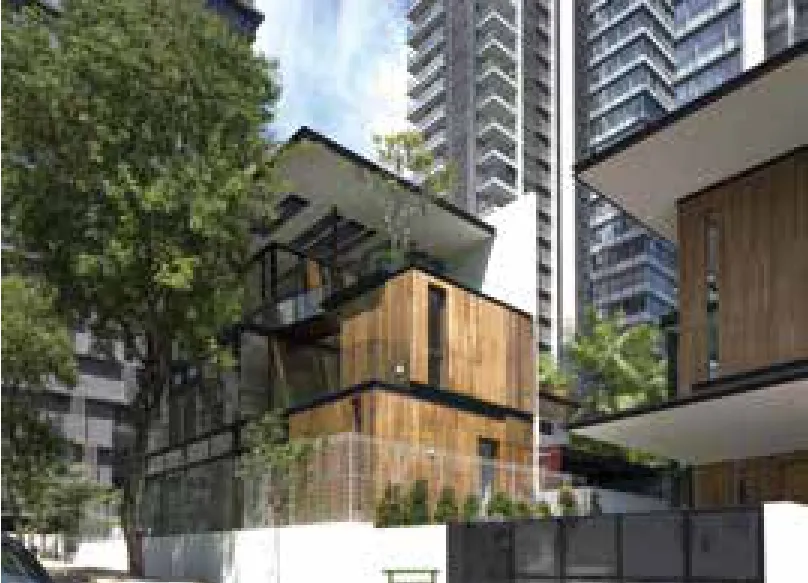
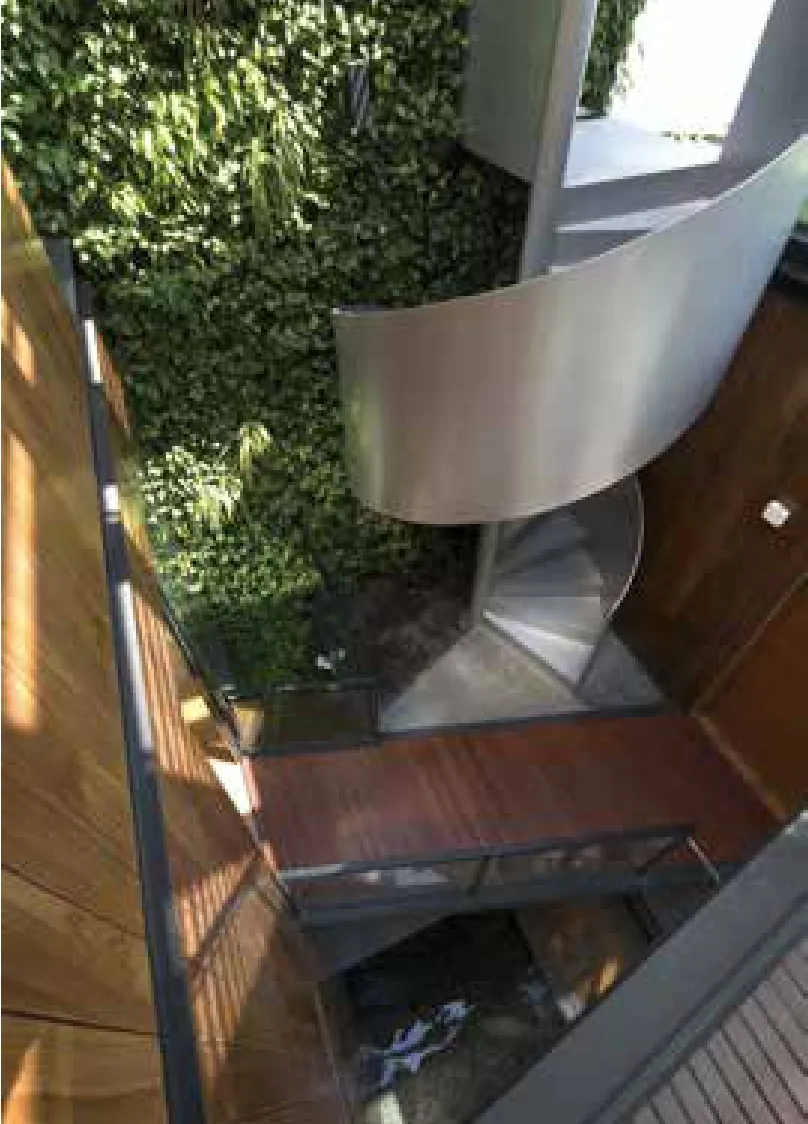
猜你喜欢
军事护理(2024年3期)2024-05-03 04:25:21
核科学与工程(2021年4期)2022-01-12 06:29:26
循证护理(2021年18期)2021-12-02 14:07:38
汽车观察(2021年8期)2021-09-01 09:41:48
核技术(2020年1期)2020-01-17 03:43:06
中国光学(2019年5期)2019-10-22 11:29:54
电子制作(2018年1期)2018-04-04 01:48:38
现代家庭·生活版(2017年4期)2017-04-20 09:06:36
核科学与工程(2016年3期)2016-01-03 07:22:28
VOGUE服饰与美容(2015年1期)2015-06-11 01:02:40

