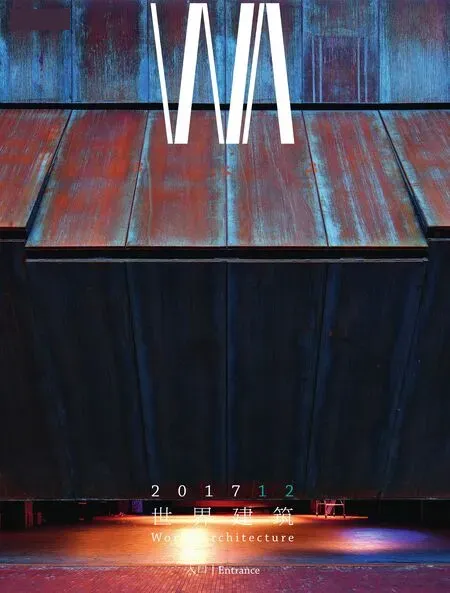格兰多拉会议中心,格兰多拉,葡萄牙Meeting Centre in Grândola, Grândola, Portugal, 2016
建筑设计:艾利斯·马特乌斯建筑事务所Architects: Aires Mateus
格兰多拉会议中心,格兰多拉,葡萄牙
Meeting Centre in Grândola, Grândola, Portugal, 2016
建筑设计:艾利斯·马特乌斯建筑事务所Architects: Aires Mateus

1 外景/Exterior view
在距离、对位、比例方面的语境定义了体量。该项目的功能是一个用于大型集会或小组讨论的会议中心。天花板的变化和几何形态回应了功能。一个完整干净的水平空间将空间概括为一个整体,并作为一种气场抵抗垂直空隙的重量感。支撑功能加深了外墙和外墙面。最终的图像是由内部空间与外部立面的相互作用决定的。□(陈雨潇 译)
The context in its distances, alignments, proportions, de fi nes the mass. The programme determines the project as a meeting centre for large gatherings or small groups. The ceiling, in its variations and geometry answers the programme.A complete horizontal clearness outlines the space as a whole, which as atmosphere opposes to the weight of the vertical voids. The support functions deepen the external and peripheral wall. The final image is determined by the interaction of internal space and occupied façade.□

2 总平面/Site plan

3 立面/Elevations
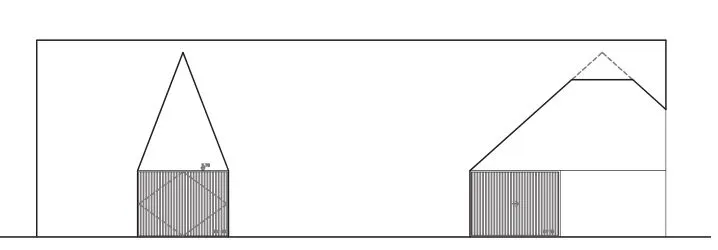
4 立面/Elevations

5 立面/Elevations

6 立面/Elevations
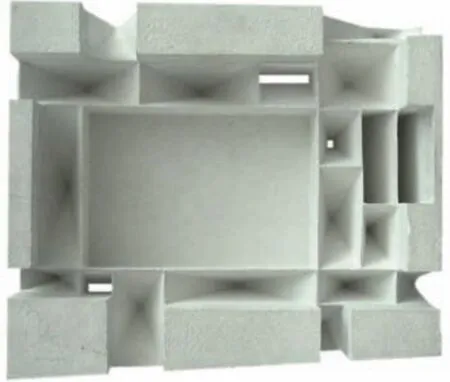
7 模型/Model
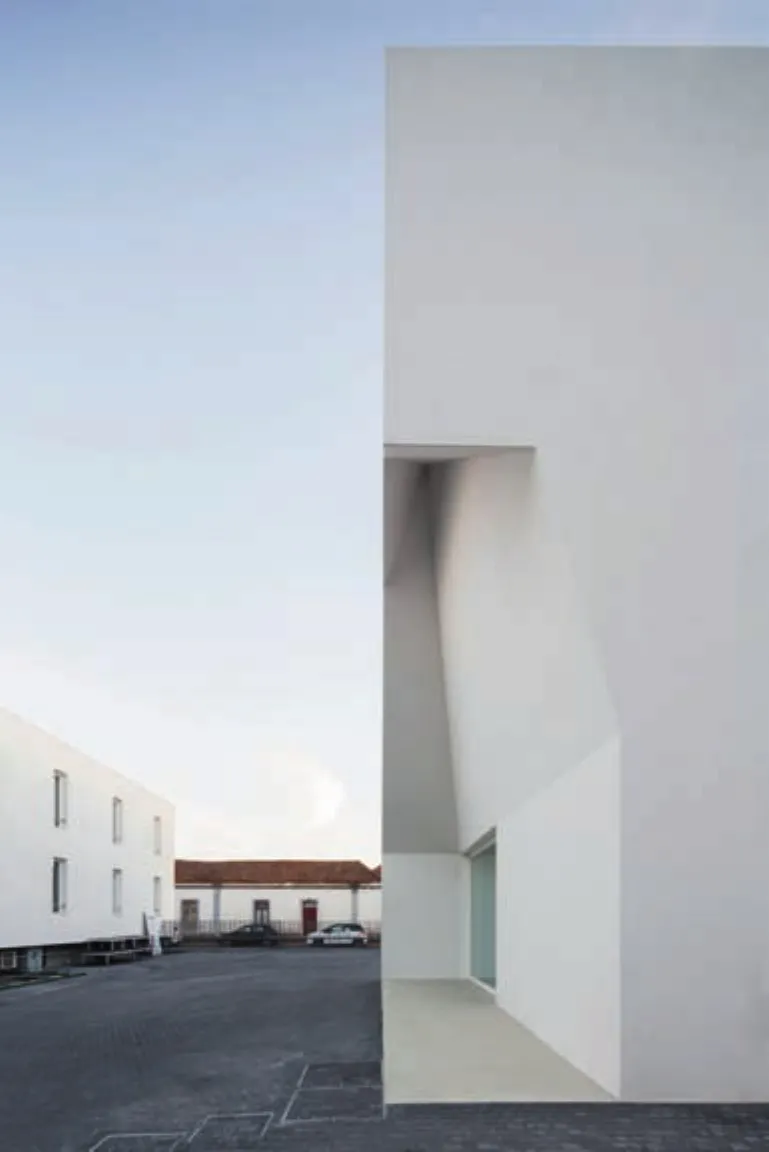
8 外景/Exterior views
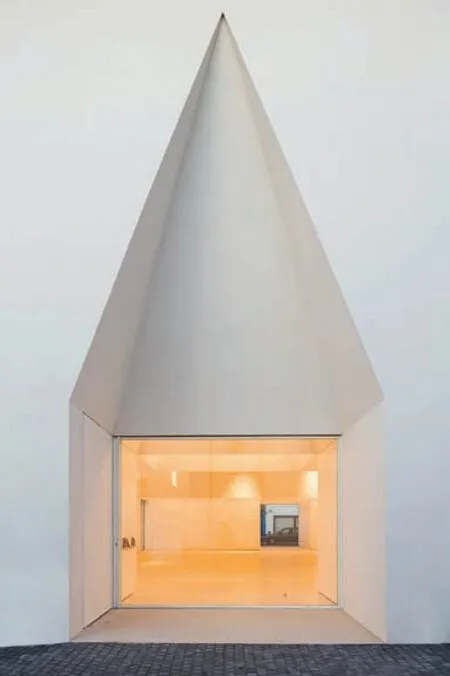
9 外景/Exterior views
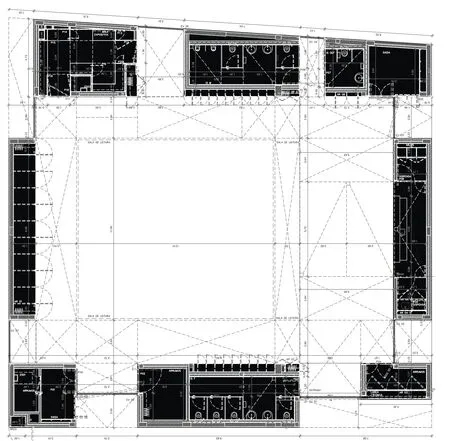
10 平面/Plan

11剖面/Sections

12 剖面/Sections
项目信息/Credits and Data
客户/Client: Santa Casa da Misericórdia de Grândola
主持建筑师/Principal Architects: Manuel Aires Mateus, Francisco Aires Mateus
项目负责人/Project Leader: Jorge P Silva
合作者/Collaborators: Marco Campolongo,Matteo Foresti, Elöd Golicza
工程设计/Engineering: Axial/Três Cês
承建商/Constructor: Manuel Mateus Frazão
设计时间/Date of Project: 2011-2012
施工时间/Date of Construction: 2012-2016基地面积/Site Area: 670m²
建筑面积/Floor Area: 670m²
摄影/Photos: Nelson Garrido, Aires Mateus
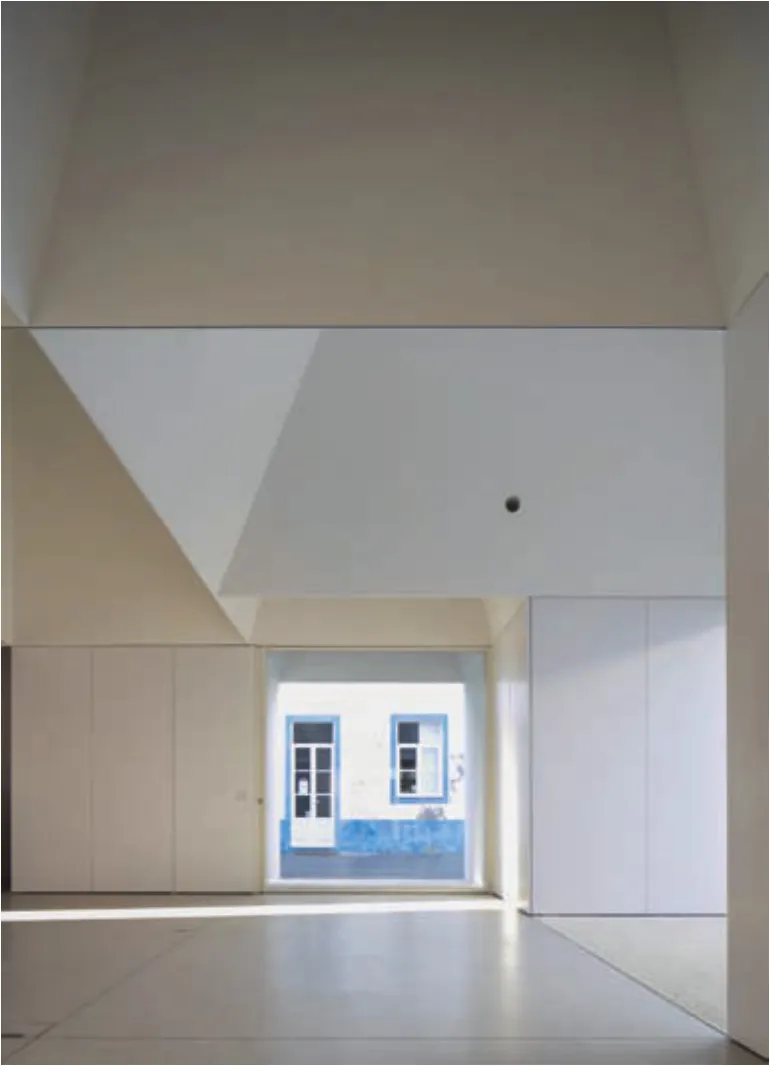
13 内景/Interior views
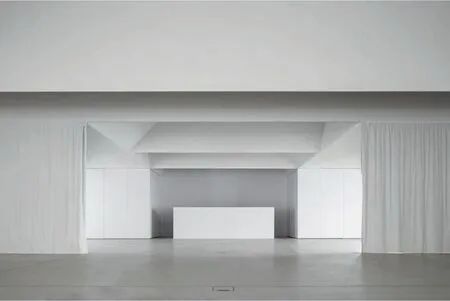
14 内景/Interior views
评论
王昀:一个看似匀质的矩形平面里,由于其屋顶上空被划分出了大小不同尺度的长方体、四棱锥以及四棱台形态的负型,使得同一空间出现了不同的顶部空间延展,造成原本匀质的空间本体内拥有了差异性的领域感受。依场地范围所切割出的建筑轮廓,似偶然中将切断的四棱锥及其下方共同形成的剖面呈现在外部立面上,将其作为建筑的入口,或暗喻着该建筑的内部空间文法与建筑的主题。
张路峰:抽象的白色体量在周围传统城镇背景的衬托下显得格外突兀,似乎是一具放大了的建筑模型。仅有的几个开口形状怪异而陌生,似乎影射着内部的某种逻辑。内部空间可理解为由“厚墙”和“厚屋顶”围合而成的单一矩形空间,“厚墙”解决了梯形外廓和矩形内廓之间的转化,并把辅助空间隐藏其间;“厚屋顶”则是本案最精彩之处:通过锥形吊顶把7.5m净高的空间压低到2.7m,不但隐藏了结构和设备管线,更重要的是使大型会议空间能轻易分隔成若干小型会议空间,同时又不会使分隔后的小空间显得压抑。形状各异的锥形吊顶对大小厅堂音质亦有改善作用。
Comments
WANG Yun: This is a seemingly homogeneous rectangular plane, with its roof cut by different sizes of negative spaces shaped as cuboid, pyramid, and frustum pyramid. In this way, the same space presents different spatial extension in the top, resulting in various senses of places in the homogeneous spatial ontology. Based on the building shape that determined by the site boundary, the cut-out pyramid and the section below it seem to occasionally appear on the façade as entrance to the building, which somehow implies the grammar of interior space and theme of the architecture.
ZHANG Lufeng: Appearing as an enlarged architectural model, the white architectural mass of the Meeting Centre in Grândola is strikingly odd amid the traditional town backdrop. A few openings weird and unfamiliar seem to hint some internal logic. The interior space can be understood as a single rectangular space enclosed by "thick walls" and "thick roof". "そick walls" are to resolve the transformation between the outside trapezoidal outline and the internal rectangular outline and to conceal the ancillary space there. "そick roof" is the highlight of this project: the conical ceiling that lowers the net height of space from 7.5 metres to 2.7 metres not only hides the structure and equipment pipelines, but also more importantly divides easily a large conference space into several small meeting spaces and at the same time makes the separated small space seem not depressing. The various shapes of conical ceiling have also improved the sound quality of big or small halls.
- 世界建筑的其它文章
- 传统文化与地景建筑的结合
——上海顾村规划展示馆设计TheCombination of Traditional Culture and Landscape Architecture: The Design of Shanghai Gucun Planning Exhibition Hall - 改进建筑60秒Sixty Second Idea to Improve Architecture
- 古建新衣
——欧洲城市如何通过创新性建筑系统翻新实现改变New Skin – Old Building: How European Cities are Changing そrough Innovative Retro fi t Building Systems - 地下空间的开放与流动:海牙地下电车隧道案例解析Open and Flowing Underground Space: Case Study of Hague Souterrain Tram Tunnel
- 定远营古民居建筑形制初探Discussion on the Architectural Form of Ancient Dwellings in Dingyuanying
- 成都来福士,成都,中国CapitaLand Raのes City Chengdu, Chengdu, China, 2012

