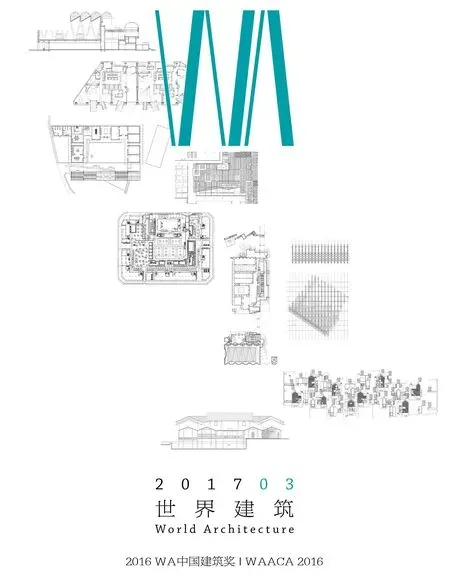深圳蛇口大成面粉厂改造暨2015UABB展场设计,深圳,中国
建筑设计:刘珩,黄杰斌,关裕韬,史学源/南沙原创建筑设计工作室有限公司
深圳蛇口大成面粉厂改造暨2015UABB展场设计,深圳,中国
建筑设计:刘珩,黄杰斌,关裕韬,史学源/南沙原创建筑设计工作室有限公司
作为2015深港双年展主展场,我们对于本身特色鲜明的工业建筑,保留和强化其空间原汁原味的特质,置换新功能,对于看似普通的标准化厂房,挖掘和激发原有空间的潜力与活力,以较强势的方式介入,使其特质最大化,力求实现建筑空间的丰富性和层次性。设计上力求保留和还原工业遗址的原貌,并在其中创建独特的公众参观流线,为城市中的每一个人提供近距离接触工业繁荣印记的机会。□
The design principle proposed and implemented by NODE is to "adapt to and give full play to the existing conditions and maximize reuse of objects". Specifically, it meant to retain and strengthen the very original quality of this industrial building with distinct features, then implant the new functions. To explore and regenerate the potential and vitality of the original spaces in those seemingly generic and typical factory buildings, powerful interventions are employed to maximize their attributes and realize diverse and hierarchical spaces. While preserving and restoring the original appearance of the industrial legacy as much as possible, unique visitor circulation is also created to ofer all visitors an opportunity to experience in person the traces of the once booming industry. Ultimately, the goal on this industrial relic left from the rapid development in Shekou is to return to the mindset of harmony between man and nature as well as re-examine the relationship among human, society and nature.□
项目信息/Credits and Data
客户/Client: 招商局蛇口工业区/China Merchants Shekou Industrial Zone
地点/Location: 深圳蛇口/Shekou, Shenzhen
主创建筑师/Principal Architects: 刘珩,黄杰斌,关裕韬,史学源/Doreen Heng LIU, HUANG Jiebin, GUAN Yutao, SHI Xueyuan
设计团队/Project Team: 郑桂堂,王睿,李杨文昭,张瑜/ ZHENG Guitang, WANG Rui, LI Yang Wenzhao, ZHANG Yu“桑田浮城”景观设计/Landscape Design of "Mulberry Fields & Floating City": 香港中文大学建筑学院/School of Architecture, CUHK
规划设计顾问/Planning Design Consultant: 都市智库/ Urban Think Tank-UTT
施工图设计单位/Construction Documents: 深圳市建筑设计研究总院/Shenzhen General Institute of Architectural Design & Research
灯光方案设计顾问/Lighting Design Consultant: 深圳市光程式科技/Shenzhen Lighting Formula
建筑面积/Floor Area: 32,780m2
设计时间/Design Period: 2015.03-2015.07
建成时间/Completion Time: 2015.11
摄影/Photos: 张超/ZHANG Chao
2015 UABB Venue Planning & Architectural Design: Renovation of Dacheng Flour Mill, Shenzhen, China, 2015
Architects: Doreen Heng LIU, HUANG Jiebin, GUAN Yutao, SHI Xueyuan/NODE Architecture & Urbanism



1 3号楼立面/Façade of Building No.32 位于报告厅的开幕式现场/Open ceremony at the auditorium3 场地总平面/Overall site plan
——致敬改革开放40年》

