桑珠孜宗宫修复工程及后藏民俗博物馆设计,西藏,中国
建筑设计:常青
桑珠孜宗宫修复工程及后藏民俗博物馆设计,西藏,中国
建筑设计:常青
西藏日喀则的桑珠孜宗宫始建于公元1360年前后,与晚其300余年后重建的布达拉宫有着亲缘关系。这座历史地标不幸毁于“文革”初期。2004年,受上海市委托,同济大学建筑设计研究院前后历时六载,全程负责了宗宫历史天际线修复及宗山博物馆工程的设计和施工配合。该工程以现代建筑技术,结合当地传统材料、工艺,保存加固了堡台废墟,复原了上部宫楼,并在其内部设计建成了藏风宗山博物馆。该工程创造性地探索了废墟状态历史地标的特殊呈现方式,为民族地区建筑遗产的保存、修复和利用提供了新的经验,先后获教育部及全国优秀工程勘察设计行业奖一等奖,亚洲建筑师协会建筑金奖等。此外,该设计还应邀参加了麻省理工学院(2009)、米兰建筑三年展(2012)、悉尼大学(2014)和佛罗伦萨大学(2016)的同济设计作品展,均获热烈反响。□
The Sangzhutse Fortress, more widely known as "Little Potala", was a hill-top building located in the center of Shigatse city and a most grand landmark among all local dzong fortresses of Tibet since the 14th century. Unfortunately, it was destroyed in a political turmoil in the 1960's. From 2004 onwards, on account of the collaboration between the Shanghai municipal government with the local Tibetan authority in the following six years, the team of the Architectural Design Institute of Tongji University conducted research work of the dzong fortress, the whole design from schematic to working drawings and tie-up in construction of the projects. By strengthening the remaining structure, restoring the original skyline of the fortress with organic combination of the local traditional materials and crafts with new construction technology, it makes Shigatse a landmark of the city with the remains preserved. The interior space has been designed as the first museum of Shigatse and West Tibet which was opened in 2010. The project has won several important national and international design awards including the first prize of the National Civil Engineering and Surveying Excellent Design Award in 2011, and the Gold Medal of the Architects Regional Council Asia Award for Architecture in 2015. As one of the representative design works of Tongji University, it was displayed in MIT(2009), Triennale di Milano(2012), University of Sydney(2014), University of Florence(2016), etc.□
项目信息/Credits and Data:
工程设计主持人/Chief Architect: 常青/CHANG Qing
结构设计负责人/Chief Civil Engineer: 丁洁民/DING Jiemin
设计团队/Design Team: 华耘,严何,姚威,殷勇,胡涛,陈曦,陈捷,齐莹,刘旻/HUA Yun, YAN He, YAO Wei, YIN Yong, HU Tao, CHEN Xi, CHEN Jie, QI Ying, LIU Ming
室内设计/Interior Design: 张栩,俞文斌,邵英俊/ ZHANG Xu, YU Wenbin, SHAO Yingjun
结构设计/Civil Engineering: 万月荣,龚进/WAN Yuerong, GONG Jin
设备设计/Facility Design: 杜文华,葛建忠/DU Wenhua, GE Jianzhong
建筑面积/Floor Area: 8000m2
摄影/Photos: 张嗣烨/ZHANG Siye
Renovation of Sangzhutse Fortress and Vernacular Tsang Museum, Tibet, China, 2009
Architect: CHANG Qing
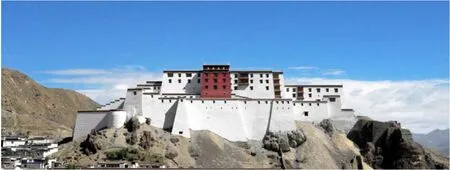
1 修复后的桑珠孜宗宫全景/Sangzhutse Fortress overall view

2 复原草图/Sketch
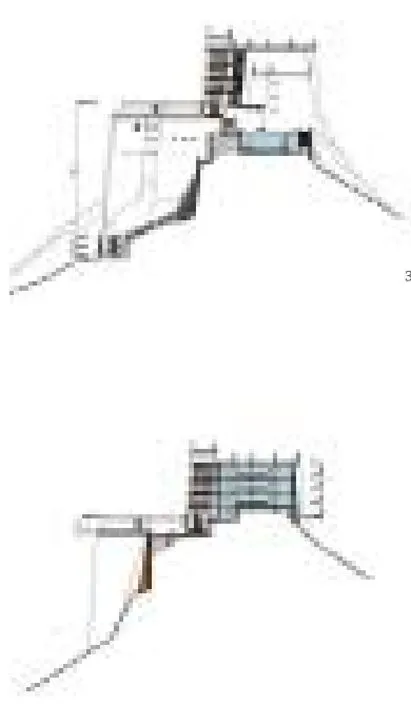
3.4 剖面/Sections

5 宗宫复原后/After restoration of Sangzhutse Fortress
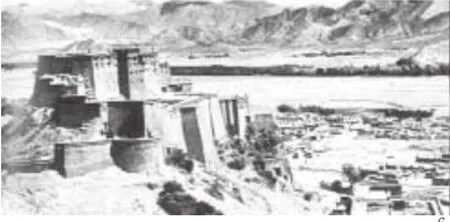
6 历史上的宗宫/Dzong fortress in the past
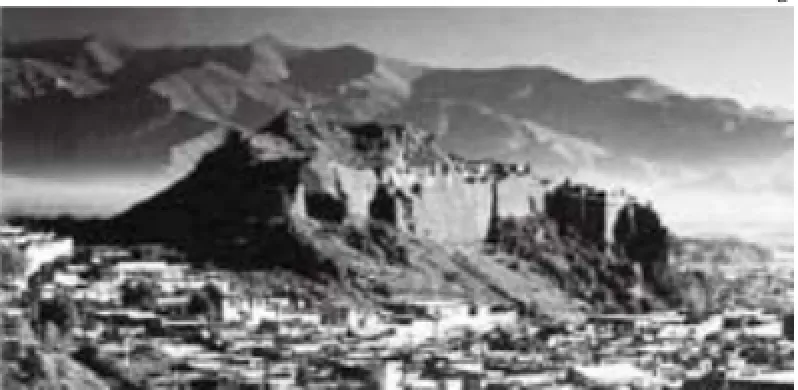
7 宗宫废墟/The ruins of Sangzhutse Fortress
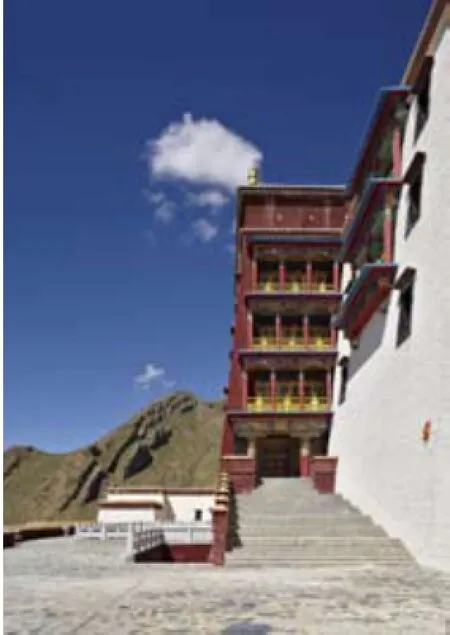
8 宗宫红宫入口景观/Entrance to the red palace
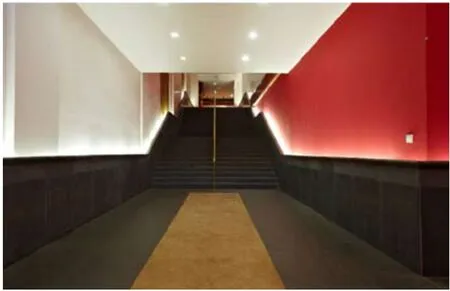
9 博物馆入口门厅/Entrance hall of the museum

10 门厅的大台阶/Grand staircase in the entrance hall

