5·12汶川特大地震纪念馆,北川,四川,中国
建筑设计:蔡永洁
5·12汶川特大地震纪念馆,北川,四川,中国
建筑设计:蔡永洁
本项目是2008年汶川大地震后修建的唯一的国家级纪念馆,属于整个北川地震遗址公园的组成部分。纪念馆选址北川县曲山镇任家坪,涵盖北川中学遗址。纪念馆与整个纪念园区作为一个整体来设计,以“裂缝”为空间主导要素串联起整体园区与建筑的重要节点,形成连续、完整的参观、凭吊路线。设计中,作为园区重要部分的北川中学遗址通过大地艺术的语言得以保留,使后人能永远记住这场灾难以及逝去的生命。象征性与美学语言、简单抽象与通俗可读、内敛与纪念性三组关系成为建筑与景观视觉控制的关键,以此传递尊重自然、与自然和谐相处的设计理念。□
The project is the only national memorial after the Wenchuan Earthquake in 2008. It is a part of whole "Beichuan Earthquake Ruins Park". The Site is located in Renjiaping, Qushan Town of Beichuan, and covers the ruins of Beichuan Middle School on the east side of Shandong road. The concept of "Crack" was transformed as the main theme throughout the entire design of architecture and landscape. In this special context, the treatment of the ruins of Beichuan Middle School and the performance of the new building in the case of frequent geological activity are most relevant. The "Crack" carries the memories of the disaster, and pays homage to the dead, thinking of the relationship between life and the force of nature. The relationship between symbolic and aesthetics, simplicity and popularity, humility and monumentality was the key point of controlling architecture and landscape. □
项目信息/Credits and Data
设计团队/Design Team:
建筑设计/Architectural Design: 刘韩昕,曹野/LIU Hanxin, CAO Ye
结构设计/Structural Design: 虞终军,李学平/YU Zhongjun, LI Xueping
设备/Facility Design: 龚海宁,毛华雄,孙飞/GONG Haining, MAO Huaxiong, SUN Fei
基地面积/Site Area:14.23hm2
建筑面积/Floor Area: 14,280m2
摄影/Photos: 蔡永洁/CAI Yongjie
5·12 Wenchuan Earthquake Memorial Museum, Beichuan, Sichuan, China, 2008
Architect: CAI Yongjie
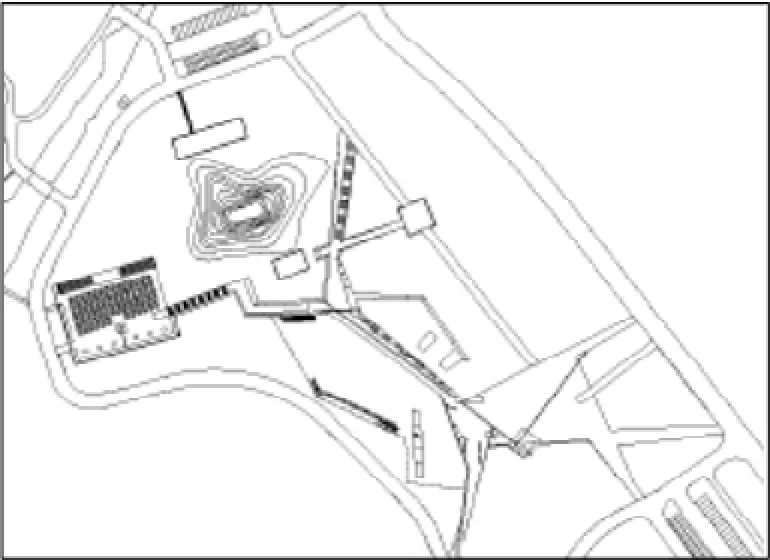
1 总平面/Site plan
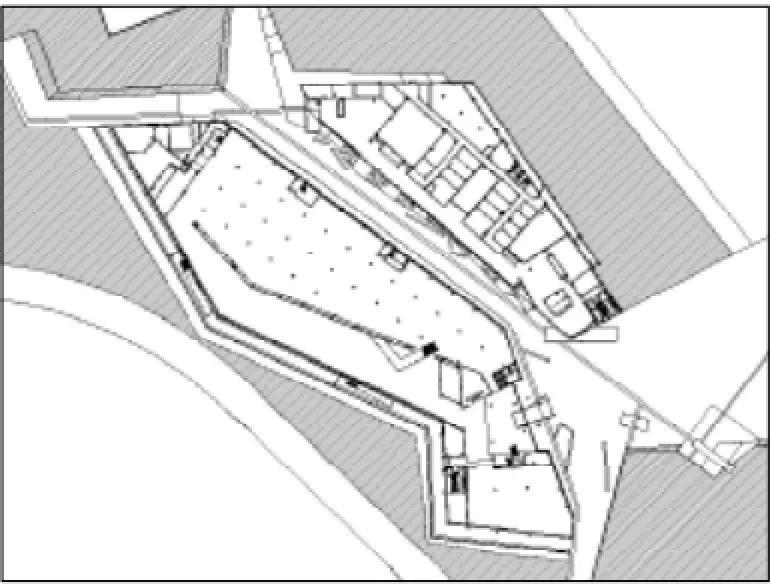
2 底层平面/Floor 0 plan

3 立面/Elevation
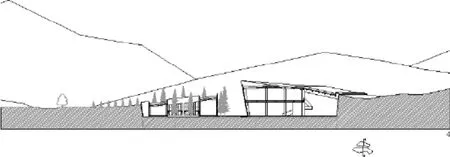
4 剖面/Section
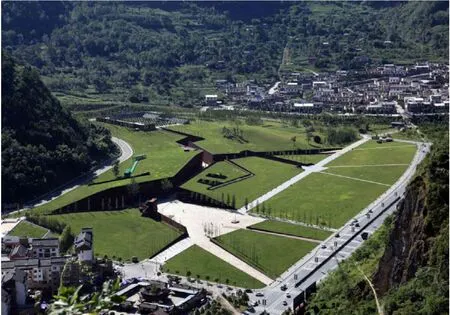
6 鸟瞰/Bird's eye view
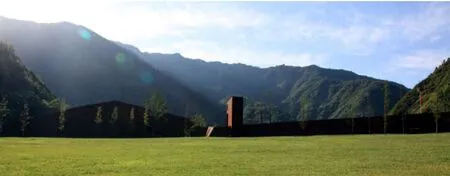
7 外景/Exterior view

