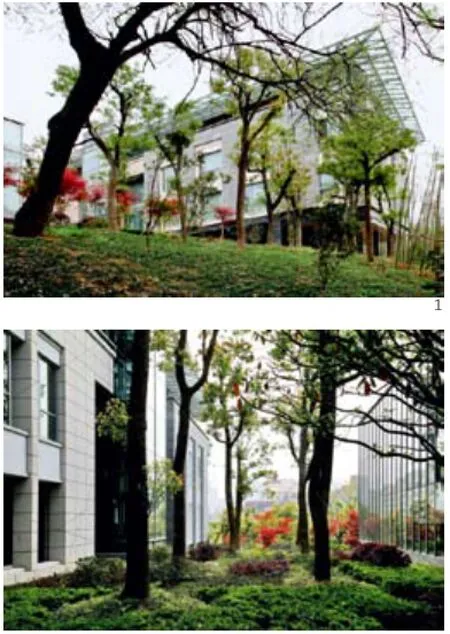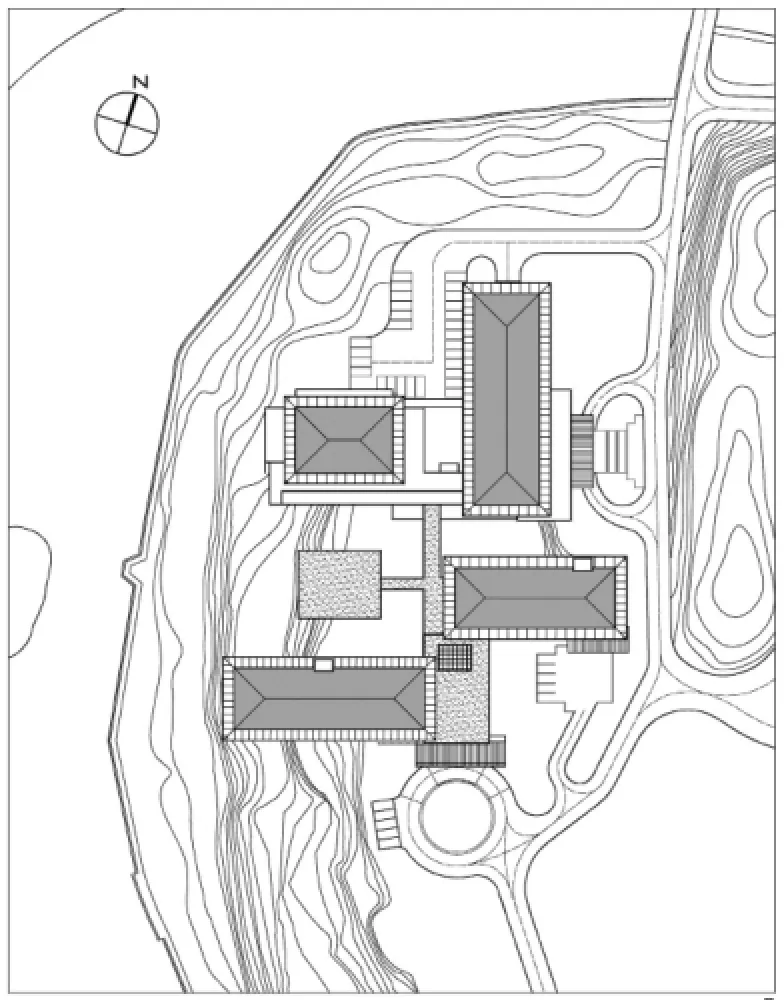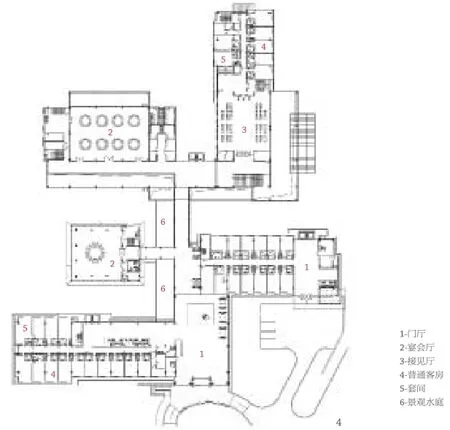稻香楼宾馆桂苑,合肥,安徽,中国
建筑设计:黄一如
稻香楼宾馆桂苑,合肥,安徽,中国
建筑设计:黄一如
稻香楼宾馆坐落于合肥市中心地带,“桂苑”是其中的一处接待设施。基地位于水边坡地之上,而河对岸建筑比较杂乱,设计过程中,根据建筑性质与场地条件,制定了基于“此时此地”的设计策略。
设计采取化整为零和横向伸展的体量处理手法,造就隐秀于林、典雅沉静的建筑气质;延续传统,通过多层次庭院空间组织与细部设计体现现代徽韵;巧于因借,因地就势,在进行充分视线研究的基础上,发挥景观优势,化解不利因素;整体设计,内外环境相互交融渗透,通过细致的竖向设计,实现室内外空间一体化。□
Daoxianglou Hotel is located in central Hefei City, and Guiyuan Guest House is one of its reception facilities. The site sits at a sloping land by riverside, with rambling buildings on the other of the river. According to the project property and its site condition, a strategy based on "the present time and circumstances" was adopted during the design process.
The project looms amongst trees with elegancy and serenity by breaking its volumes into parts and stretching them horizontally. Second, the architects continued the local construction tradition and showed the contemporary Hui appeal by abundant spatial layers and details. Third, it harmonizes with the site and fully utilizes the terrain, taking advantage of landscape through adequate analysis of sight views to eliminate negative effects. Moreover, the project embraces a comprehensive design with an interacting of indoor and outdoor environment, and the vertical design has also been carefully carried out to achieve the integrity of the interior with the exterior.□
项目信息/Credits and Data
设计团队/Design Team: 许诤,高颖强,水雁飞/XU Zheng, GAO Yingqiang, SHUI Yanfei
建筑面积/Floor Area: 14,400m2
Guiyuan Guest House in Daoxianglou Hotel, Hefei, Anhui, China, 2007
Architect: HUANG Yiru

1.2 外景/Exterior views

3 总平面/Site plan

4 首层平面/Floor 0 plan

5 鸟瞰/Bird's eye view

6.7 剖面/Sections

