四行仓库保护与复原,上海,中国
建筑设计:唐玉恩,邹勛
四行仓库保护与复原,上海,中国
建筑设计:唐玉恩,邹勛
苏州河畔的四行仓库由两座仓库组成,西部的“四行仓库”建于1935年,由“通和洋行”设计,原高5层、主要为钢筋混凝土无梁楼盖结构体系。这里是1937年淞沪会战中著名的“四行仓库保卫战”的发生地,如今是上海市级文物保护单位。
本次保护与复原设计以尊重历史、真实性为原则,用多种方法查明西墙在抗战时的炮弹洞口位置,力求准确复原梁柱边的洞口并采取多种创新技术确保建筑安全;拆除后期搭建的七层、使六层后退、恢复南北立面历史原貌;恢复原中央通廊特色空间、改作中庭,其西侧设立“抗战纪念馆”,彰显抗战遗址历史意义;其余部分提高舒适度,用作创意办公等空间。□
The project consists of two joint warehouses on the shore of Suzhou Creek. The one on the west is Joint Trust Warehouse, which was built in 1935 and was designed by Atkinson & Dallas Ltd. The main structure of this five-story building is a reinforced concrete slab-column structure. In the Battle of Shanghai in 1937, the well-known "Lone Battalion" took it as the final defense stand against the Japanese troops before retreat. Now the warehouse is a designated historic site on the municipal level to memorize this battle.
History is highly respected and authenticity is taken as design principle in for preservation and restoration work. In the battle of 1937 the western wall of the warehouse was torn by the explosive shells. Several methods have been taken to locate the exact positions of the damaged parts and make sure they are revealed in a way as same as in the battle of 1937. At the same time various new techniques have been used to ensure safety of the building. The sixth floor – an added part to the original building – was removed. The external wall of fifth floor was made to recess so that the north and south façades could retain the original character. The central passage is restored and used as a characteristic atrium. Part of the west side of the atrium is used as a "Memorial Hall for Anti-Japanese War" to demonstrate the significance of this historic site, while the quality of the rest is highly improved to meet the demand of "office for creativity".□
项目信息/Credits and Data
主持建筑师/Director in Charge: 唐玉恩, 邹勋/TANG Yu'en, ZOU Xun
设计团/Design Team: 刘寄珂,邱致远/LIU Jike, QIU Zhiyuan
建筑面积/Floor Area: 25,550 m2
摄影/Photos: 陈伯熔/CHEN Borong
Preservation and Restoration of the Joint Trust Warehouse, Shanghai, China, 2015
Architects: TANG Yu'en, ZOU Xun
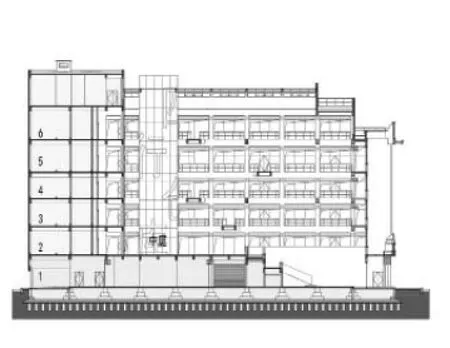
1 剖面/Section
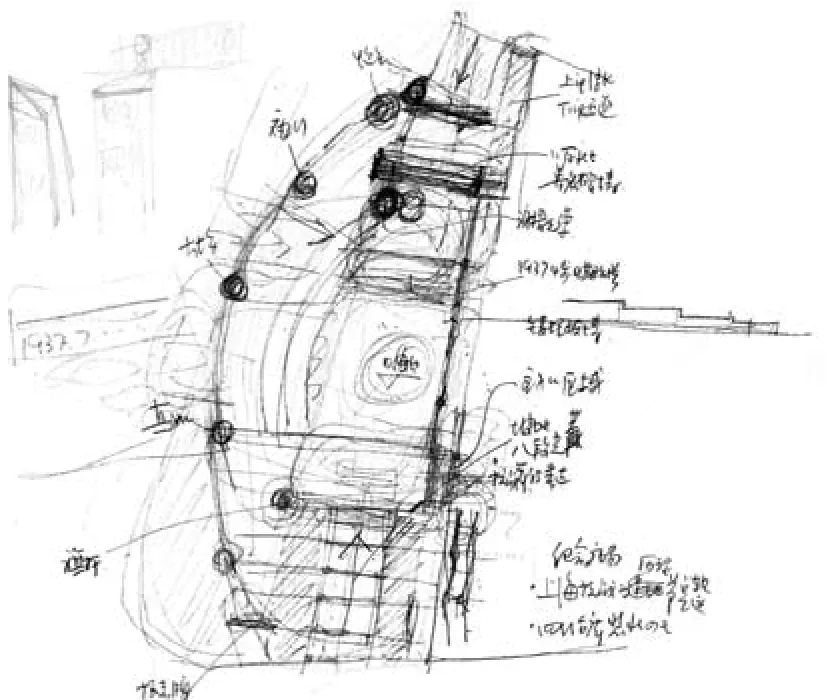
2 草图/Sketch

3 西墙修缮/Renovation of the west wall
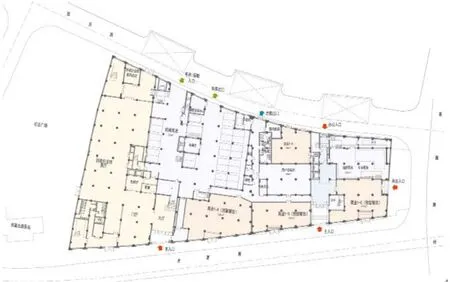
4 首层平面/Floor 0 plan
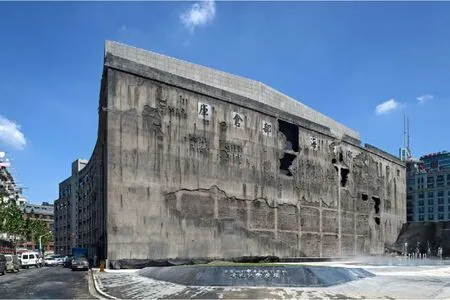
55 西墙外景/View from the west
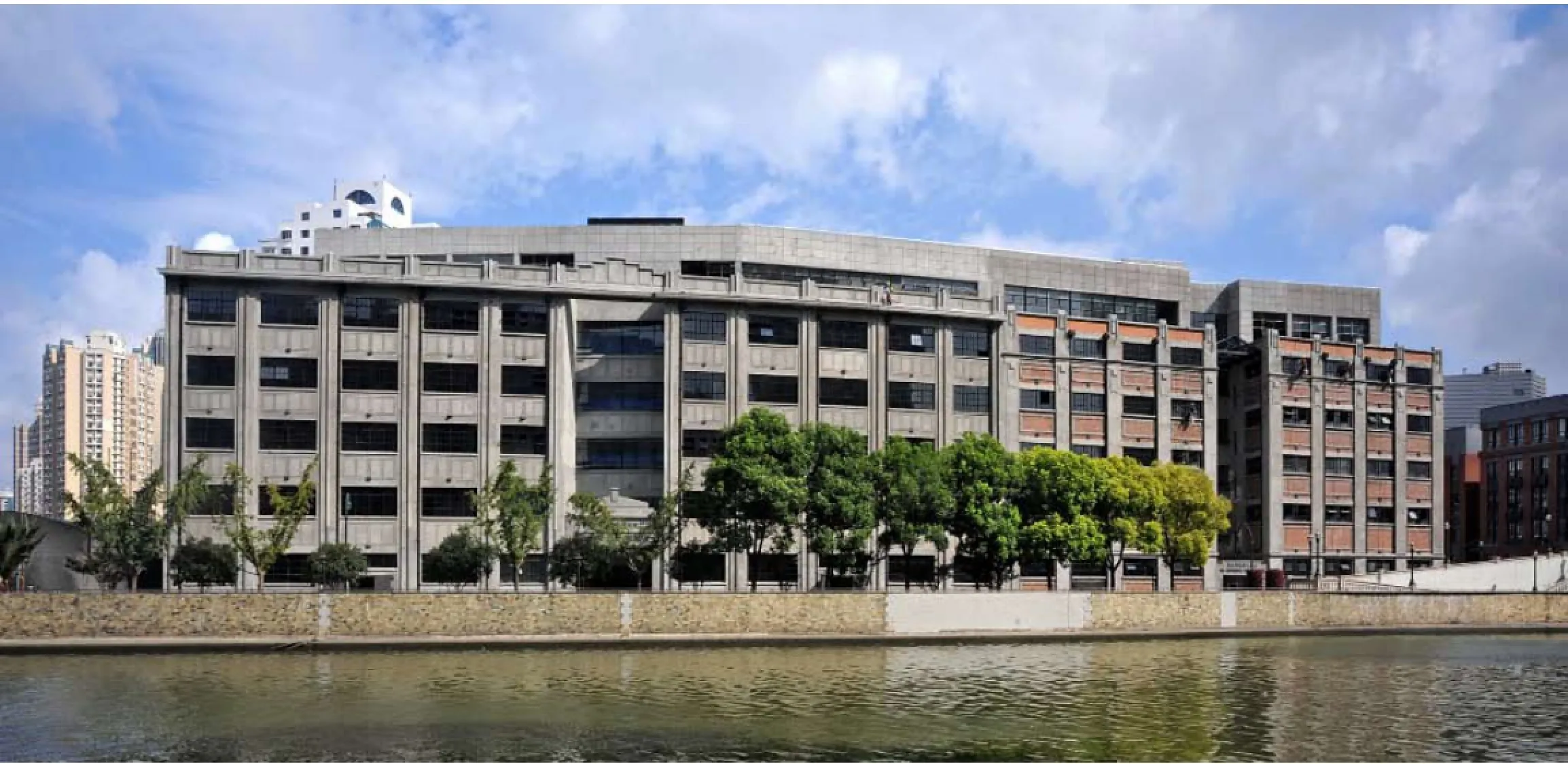
6 南侧外景/View from the south

