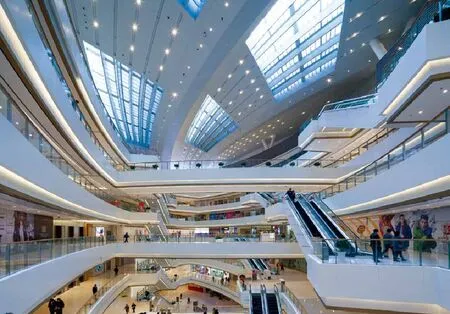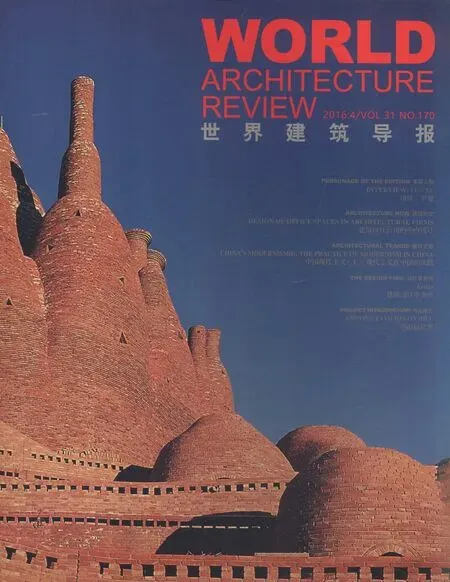大连恒隆广场
大连恒隆广场
位置:中国大连
业主:恒隆地产有限公司
服务范围:设计及项目建筑师
竣工年份:2015年
建筑面积:221 900 平方米
董事:林静衡及祈礼庭
Location: Dalian, PRC
Client: Hang Lung Properties Ltd
Involvement: Design and Project Architect
Completion Year: 2015
Gross Area: 221 900 sq m
Directors: Christine Lam and David Clayton
大连恒隆广场设计理念糅合了东方韵味和现代风格,塑造标志性的城市目的地。项目以双鲤鱼所代表的“如意”为设计概念,借鉴了中国农历新年剪纸艺术中双鱼追尾嬉戏的造型,以无限循环代表流动、平衡、繁荣兴旺。
游动的双鲤启发了动态形式的设计,环形流线穿过连续的系列零售商业、中庭及活动空间,直至空中广场和中央屋顶花园,打造激动人心且多样化的生活方式体验。
内部通道设计为并列的弧线,幻化成为环状中央通道上简约的壳状和尾巴形态,象征着双鲤在水中畅游扭动的优美姿态,穿过商场中心连接位于两侧的大型中庭以及对角入口。屋顶外壳逐层铺叠,并装置了天窗玻璃,通过引入直射光线和反射光线来照亮两个中庭。主外立面以六边形模块构成,辅以绚丽的夜景灯光效果以重现鲤鱼的映光鱼鳞。该项目已通过 LEED金级预认证。
Olympia 66 creates a contemporary statement with an oriental overtone, defning an iconic city destination. The design drew inspiration from the twin carp, a symbol of wealth and abundance in Chinese culture which are typically used in Chinese New Year paintings.
The interplay of two swimming carp inspired a dynamic form which allows a loop circulation fowing through a continuous chain of retail, atrium and event spaces to the sky-plaza and central roof garden, creating an exciting and diverse lifestyle experience.
Internal curving arcs resemble the dancing carp, with the expression of a series of simple shells with the tail flowing over the curving central spine which runs through the centre of the mall linking two large atria on each side and diagonally linking the corner entrances. The shells on the roof are layered to create clear storey glazing, allowing direct and refected light into the two atrium spaces. The main façade is composed of hexagonal modules with various lighting efects recapturing the refective scales of a carp. The project is pre-certifed with a LEED Gold rating.
Olympia 66
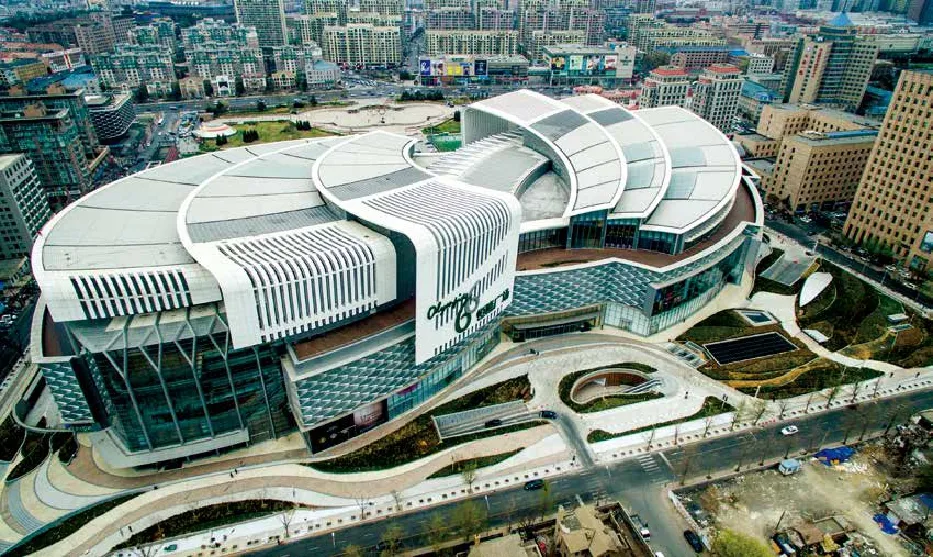
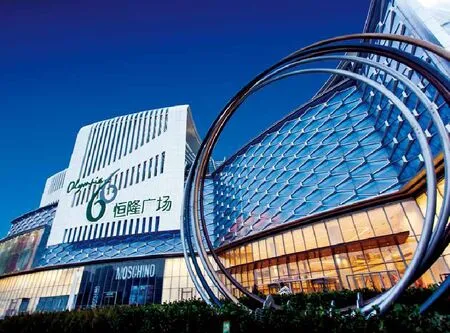
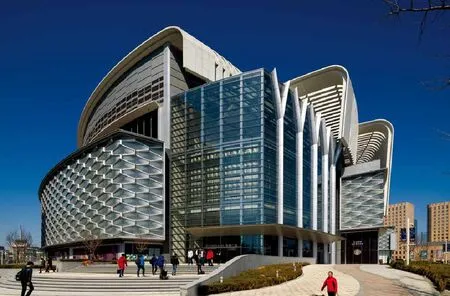
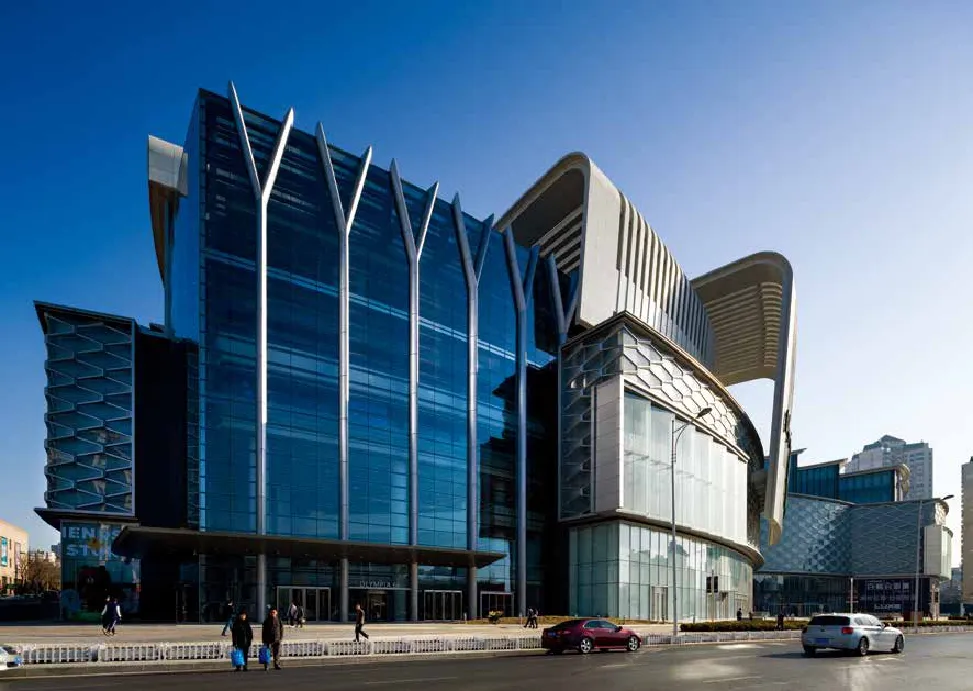
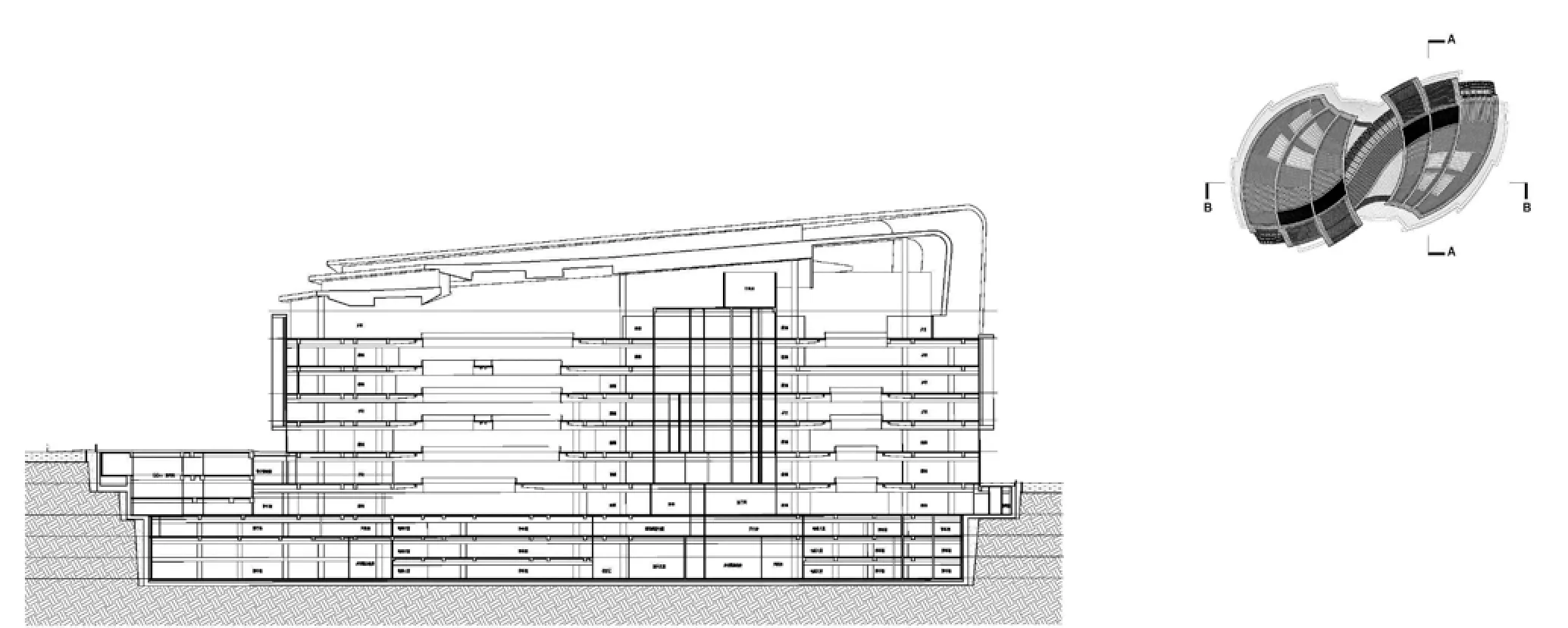
AA剖面 section AA

BB剖面 section BB
