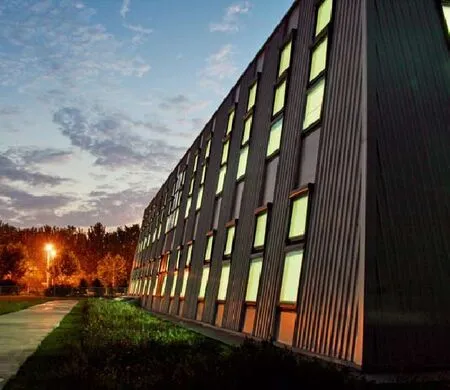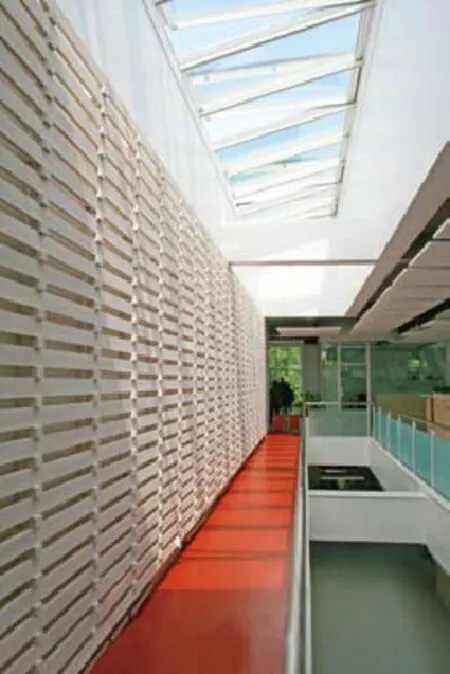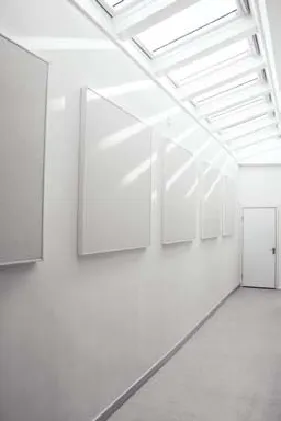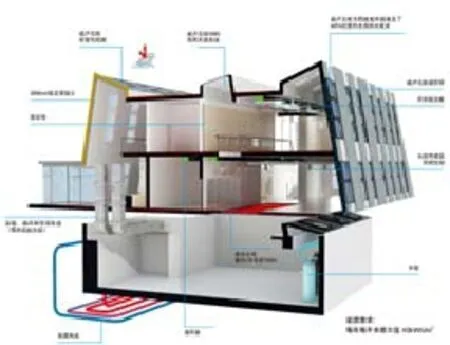威卢克斯(中国)有限公司办公楼,河北,中国
建筑设计:亨里克·诺兰德·史密斯,涅什卡·希维尔切夫斯卡,郭成林
威卢克斯(中国)有限公司办公楼,河北,中国
建筑设计:亨里克·诺兰德·史密斯,涅什卡·希维尔切夫斯卡,郭成林

1 外景/Exterior view
威卢克斯新办公楼是中国第一栋在主动房理念指导下建成的办公建筑,是一座简约造型的斯堪的纳维亚风格的办公建筑。建筑主体采用混凝土结构,立面使用彩钢板作为建筑立面的饰面材料。
建筑立面设计是低能耗建筑物的关键,这需要“智能”的立面设计和门窗布局,从而在冬季主动得热、夏季隔热遮阳、日光捕获和自然通风之间找到制衡点。建筑师遵循了上述设计原则,致力于打造一座以中庭为中心的紧凑式建筑物。紧凑式建筑物在施工和能耗上拥有很大优势。与绝大多数传统办公楼相比,梯形的设计更富动感,传递出阳光在屋顶窗间的流动感受。
建筑立面和地下空间,由296樘威卢克斯智能电控窗组成多条采光带,建筑中庭采用VMS智能模块化天窗系统。窗体布局不仅加速室内的自然通风换气,利于炎热季节的散热,充足均匀的日光也大大减少了人工照明的使用。阳光透过倾斜的建筑立面径直射入建筑物内部。
建筑立面采光窗,下排窗可手动操作,上排高位窗则采用智能传感器控制,根据室内空气质量和温度自动开关。所有窗户都配有室外遮阳帘和室内全遮光帘,可以根据室内温度及光照要求自动响应,起到避免阳光直射和隔热的作用。窗户与采暖、通风和空调系统技术完美结合,缔造出舒适无比的室内环境。
建筑主动蓄热/冷系统:这是一种在混凝土板中嵌入管道的采暖/冷网络系统。搭配地源热泵和室外风机组(风量可变),建筑蓄热/冷系统能创造舒适室内气候并且可以大幅度节能。
高效保温隔热且不透风的围护结构有效降低了冬季的热损失。岩棉保温地板厚:250mm;屋顶厚:200mm;墙体厚:200mm。
其他节能设计策略还包括:
基于CO2智能控制的通风系统。
使用VMS智能模块化天窗系统和智能电控窗。
太阳能集热器,用于室内生活热水供应。
智能控制的室内外遮阳帘,隔热效果极佳,减少炎热天气的制冷耗能。
热泵:利用土地热能,对建筑进行制冷或供暖。
建筑能耗监控
此办公楼已于2013年6月正式投入使用。中国建筑科学研究院对此建筑进行了外墙、屋面、外窗、建筑整体气密性、室内环境及空调通风系统的性能测试,实地检测数据表明,整个大楼的实际电耗水平为33kwh/m2·a这个数值相当于国内同类型公共建筑总能耗的20%左右。□(郭成林,赵金彦,臧海燕)
The VELUX new office building, based on the Active House Concept, is the first of its kind to be built in China. A compact office building featuring Scandinavia style, has a concrete structure and employs color steel as facade material.
Energy-saving buildings require an "intelligent" design for facade and fenestration, so as to achieve the right balance between active solar heating in the winter, solar shading in the summer, daylight acquisition and natural ventilation. Based on the above design principle, the architect created a compact building centered on the atrium. The compact building has a great advantage in terms of both construction and energy consumption. Compared to most traditional office buildings, its trapezoidal shape offers a more dynamic look and introduces a better inflow of light via clerestory windows.
A total of 296 VELUX intelligent windows, together with the atrium's VELUX Modular Skylight system, provide abundant daylight for the building and its basement. The windows not only accelerate natural ventilation and cooling in hot season, but also minimize the need for artificial light. Daylight directly penetrates the building.
The lower windows can be controlled manually, while the higher ones are automatically controlled according to the indoor air quality and temperature. All windows are equipped with both interior blind and awning blind to prevent glare and overheating. Together with HVAC technology, they create an exceptionally comfortable indoor climate.
The TABS system is an embedded network of water pipes in the mid-plane of all concrete slabs. Combined with a ground source heat pump and an outdoor air unit (with variable volume), the TABS system provides pleasant and energy-efficient heating/cooling.
A high-efficient insulated and airtight envelope limits heat loss in winter. The thicknesses of the Rockwool insulation are: 250mm in floor, 200mm in roof, and 200mm in wall, respectively.
The ventilation system is based on the CO2intelligent control.
VELUX Modular Skylight system is employed together with electrically-controlled intelligent windows.

2 夜景/Night view
Solar thermal collectors are used for heating domestic water.
Intelligent blinds effectively prevent overheating, thus reducing the need for cooling during hot days.
The heat pump supplies the building with energy extracted from the earth under the building.
The office was officially put into use in June 2013. China Academy of Building Research conducted a test to monitor the performance of its exterior walls, roofs, windows, air tightness, indoor environment and HVAC system. The result showed its actual electricity consumption at 33kwh/ m²·a, a figure equivalent to 20% of the total energy consumed by similar public buildings in China. □
项目信息/Credits and Data
客户/Client: 威卢克斯(中国)有限公司/VELUX (China) Co., Ltd.
设计团队/Design Team: 威卢克斯丹麦总部BI部门/BI Dept., VELUX A/S
能源工程师/Energy Engineer: 艾默里克·诺韦尔/Aymeric Novel
采光分析/Daylight Analysis: 威卢克斯丹麦总部EDIC部门,威卢克斯(中国)有限公司/EDIC Dept, VELUX A/S, VELUX (China) Co., Ltd.
能源概念设计/Energy Concept: 丹麦科威咨询公司/ Demark COWI Consultation Company
能源施工设计/Energy Construction: 特瑞欧公司/TERAO Company
建筑面积/Floor Area: 2080m²
建造时间/Construction Period: 2010.09-2013.05
摄影/Photos: 马铁军/MA Tiejun
评论
蒋培铭:这种设计与建构完全依赖于某种建筑产品而产生的建筑,真不多见。这样的建筑不知如何是好:是建筑使用的要求,好像不是;是建筑产品的舍我其谁,好像不是;是建筑不得不如此这般,好像也不是。我们不得不发出疑问,建筑的科学性是某种建筑产品所能包罗万象的吗?建筑艺术的创造力取决于建筑产品吗?建筑产品应该为建筑服务。
张弘:超低能耗办公楼作为威卢克斯主力产品展示平台,大量侧向采光窗及天窗的应用,在保证室内自然采光的同时,也一定程度上起到了调节室内环境的作用。得益于紧凑式布局、高效保温、外遮阳系统以及地源热泵系统的低运行能耗,充分体现出该建筑在生态策略方面的成功,但对于智能控制系统的依赖同样会带来经济性方面的问题,进而影响实践推广。
Comments
JIANG Peiming: One rarely sees a building whose design and construction are completely dependent on a certain type of architectural product. It seems to be torn between multiple possibilities and demands: architectural function, unbeatable production, or imperative solution. We can't help but ask: can certain type of architectural products truly embrace the scientific nature of architecture? Is artistic creativity of architecture dependent upon such products? Eventually, architectural products should serve the fundamental purpose of architecture.
ZHANG Hong: The VELUX China Office Building is the main product exhibition platform. Its extensive side windows and skylights guarantee interior illumination and also helps regulate the interior climate. In order to maintain low energy consumption, it makes the best of the compact arrangement, efficient insulation, exterior shading and geothermal heating systems, all of which contribute to its success in eco-strategies. But on the other hand, its dependence on intelligent control system has negative effects on its economical efficiency and popularization.
VELUX China Office Building, Hebei, China, 2013
Architects: Henrik Norlander Smith, Agnieszka Szwarczewska, GUO Chenglin

3 内景/Interior view

4 中庭内景/Interior view in atrium

5 地下室内景/Interior view in underground

6 内景/Interior view

7 室内气候和通风/Interior climate and ventilation

8 节能技术/Energy conservation

9.10 采光分析/Daylighting analysis

