慢马旅店,皮安卡瓦洛,意大利
建筑设计:斯特凡诺·普亚蒂,阿尔贝托·德尔·马斯基奥,瓦莱里娅·布雷罗/ELASTICOSPA + 3建筑事务所
慢马旅店,皮安卡瓦洛,意大利
建筑设计:斯特凡诺·普亚蒂,阿尔贝托·德尔·马斯基奥,瓦莱里娅·布雷罗/ELASTICOSPA + 3建筑事务所
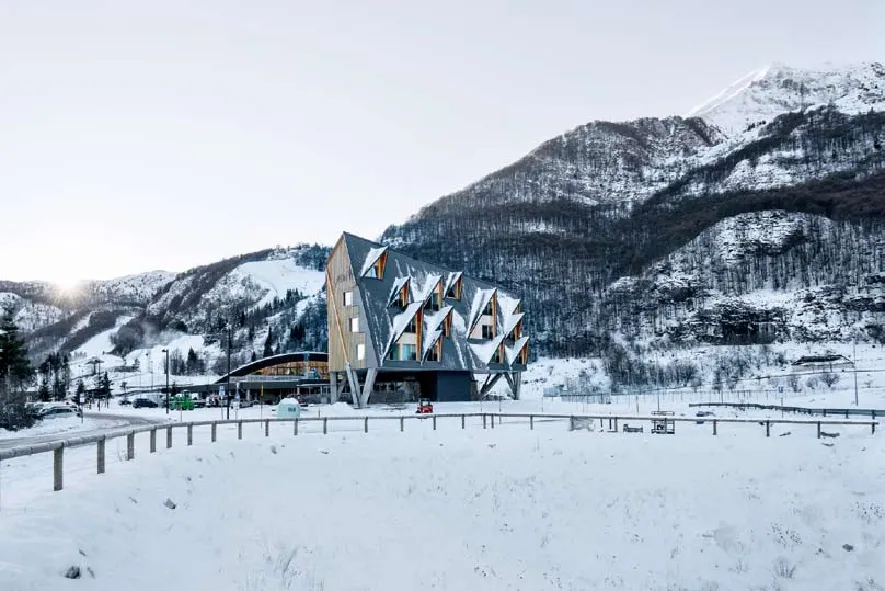
1 东向外景/General view from the east side
在一座自1970年代起以经济为驱动发展而来的小镇上,本项目试图为之带来一种耳目一新的气氛。在这里,当大雪覆盖掉建筑的凌厉之后,小镇才得以展现它最美好的面貌。
该建筑由屋顶和立面的形态预先定义,下雪时它犹如嬉戏的儿童,把雪在特定位置压紧堆实,还用冰块做装饰,在非圣诞期间也可以有钟乳石般的效果。
由于原始建筑只被拆除了一部分,我们可以利用原有首层作为入口,让所有功能都与旅店的管理和服务相连通。基地大小只比建筑占地面积的1000m2稍大。
旅店拥有37间卧房(含99个床位)、一个入口大堂和一个大型餐厅,另外首层还有一个重要的可以眺望风景和运动场的大厅。
建筑的其余部分在一个混凝土平台顶部与旧有部分相连,刚好够从旧的结构体上悬浮出来。建筑被设计为能唤起曾经的山体结构氛围的形式,但事实上它却来源于复杂的技术和结构性思考。
我们打算依据时间和天气,从以下3个方面以最好的方式确定旅店室内功能的布局:屋顶形状,保存和释放水、雪、冰的能力,随太阳位置、视野和立面上的变化而变化的房间朝向。
这样室内空间就会便于使用,我们也能记录下这些布局、立面和剖面,一旦建成,它们就会唤起瑞士农舍的感觉,还有我们曾想要找到并带来的气息。□(辛梦瑶 译)
项目信息/Credits and Data
客户/Client: Promotur S.p.A.
设计团队/Project Team: Stefano Pujatti, Alberto Del Maschio, Stefano Trucco, Cesare Roluti, Valeria Brero, Corrado Curti, Daniele Almondo, Serena Nano, Andrea Rosada, Marco Burigana
结构设计/Structural Design: Stefano Santarossa, Fabio Valentini
设备与电气咨询/Mechanical and Electrical Consultant: Luca Infanti
结构系统/Structure System: 首层地下室为混凝土柱与平台,其余结构为松木制/Concrete pillars and platform on the ground floor basement, larch wood for the rest of the structure
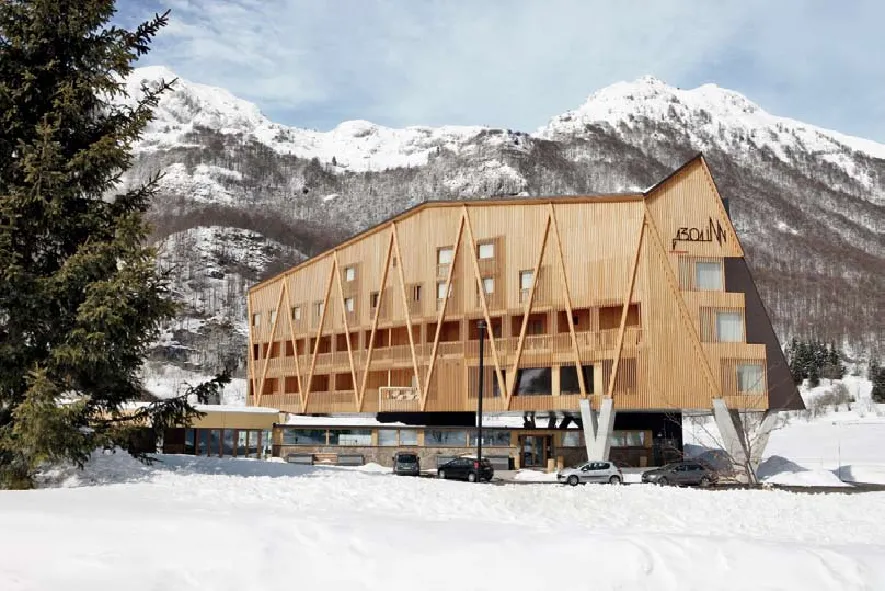
2 南立面/View of the south facade
室内外装饰/Exterior & Interior Finishing: 松木和板岩(室外),松木、六角形瓷砖+树脂地板、陶瓷+石膏饰面(室内)/Larch wood and slate (exterior), larch wood, hexagonal tiles with resin flooring, larch wood, ceramic and plaster finishing (interior)
基地面积/Site Area:1800m²
建筑面积/Total Floor Area: 3450m²
占地面积/Building Area: 1100m²
停车/Parking Capacity: 27
造价/Cost: 1550 euro/m²
设计时间/Design Period: 2010-2011
建造时间/Construction Period: 2011-2012
摄影/Photos: Donato Riccesi, Jacopo Riccesi

3 剖面/Section
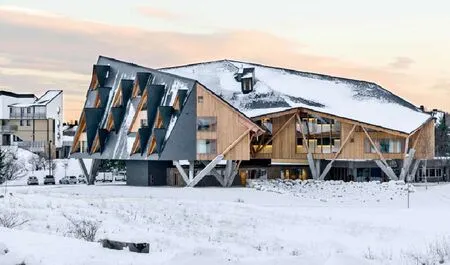
4 西北向外景/View from the north-west side
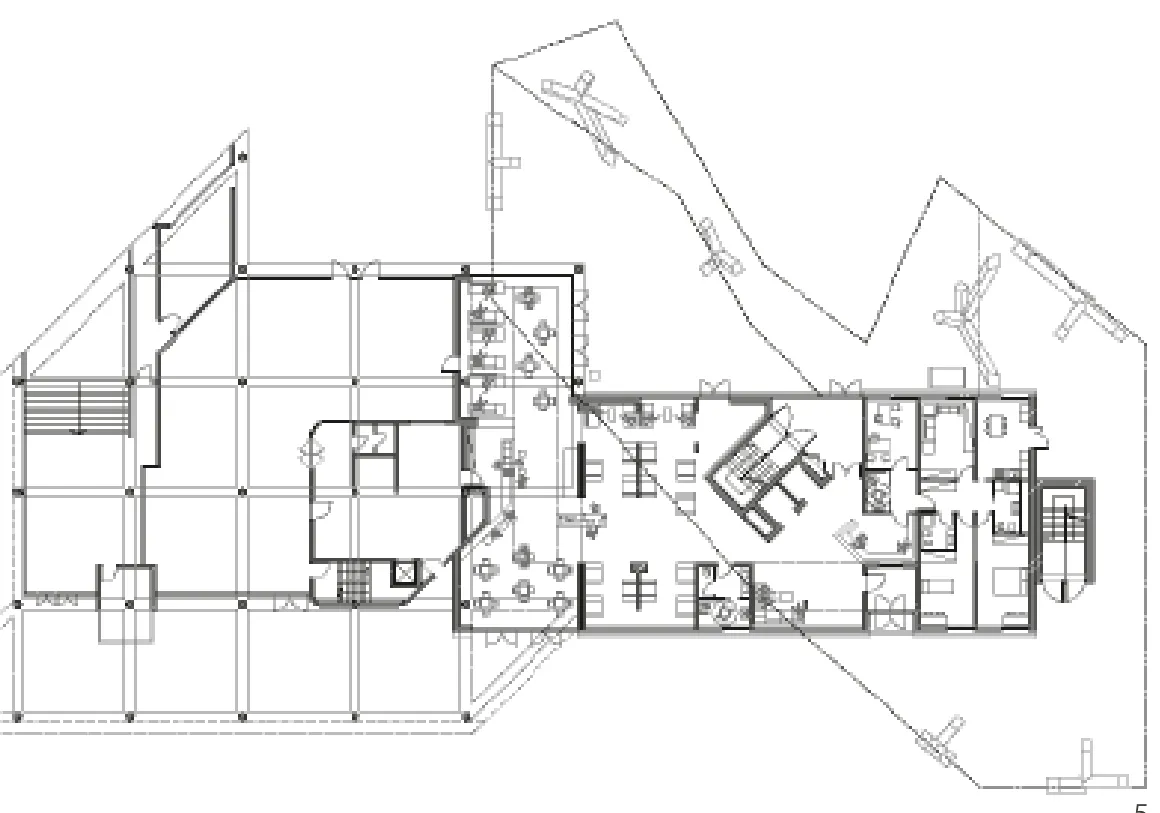
5 首层平面/Floor 0 plan
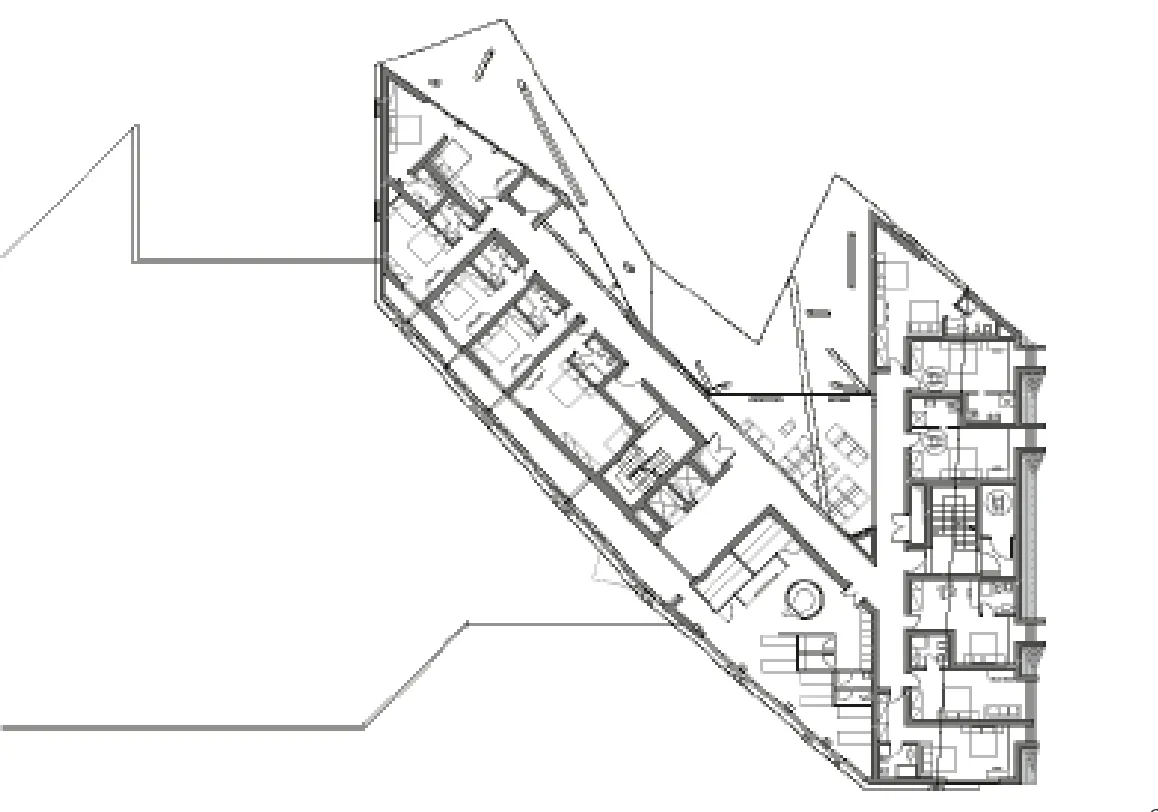
6 二层平面/Floor 1 plan
The whole project tries to bring a new aura to a town developed in the seventies for mere lucrative purposes, a place that gives its best when snow covers the eyesores of architectural arrogance.
Just like a child, the building will play with snow, compacting and piling it in specific places predefined by the shape of roof and facades; ice will be part of the game and stalactites the ornament of the building not only in Christmas time.
The partial demolition of the original building allowed us to use the ground floor as an entrance, with all those functions connected with governance and services of the hotel. The size of the area is slightly bigger than the building which covers a surface of 1000m².
The hotel is composed of 37 bedrooms with a total of 99 beds, an entrance lobby and a big cafeteria. Another important hall is located on the first floor overlooking the landscape and the sport fields.
The rest of the building bridges the old part, on top of a concrete platform suspended just enough from the old structure. It is designed to evoke the aura of old mountain structures but is indeed the result of quite a sophisticated technological and structural thinking.
The shape of the roof, its capability of keeping and-releasing water, snow and ice, as well as the orientation of the rooms according to the sun position and/or the views and the progressive changing of the facades due to time and weather, were the elements in which we put our effort in order to be able to define, in the best possible way, a layout for the interior functions of the hotel.
Internal space came to be of easy use and we were able to put down plans, facades and sections that once built give back that sense of "mountain chalet" and that aura that we were so willing to find and bring out. □
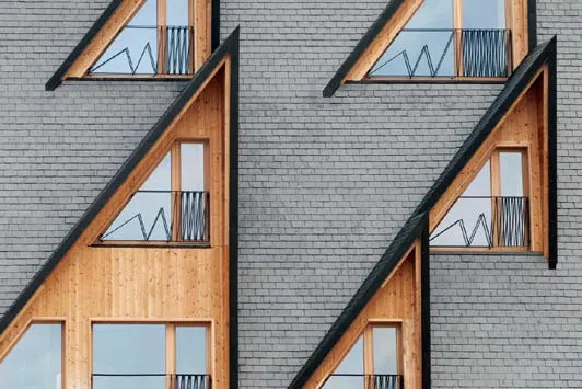
7 屋顶窗细部/Detailed view of the dormer windows
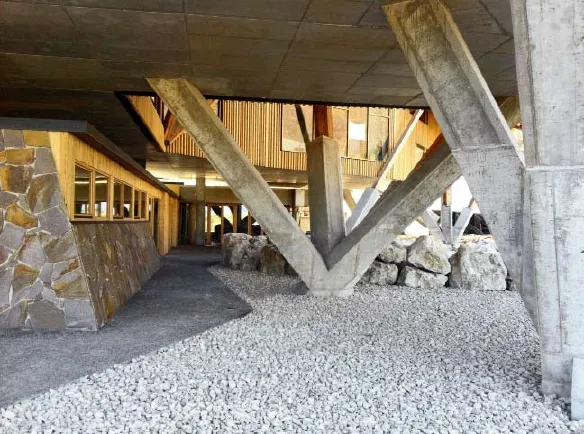
8 经过门廊的建筑入口/Access to the building through a portico
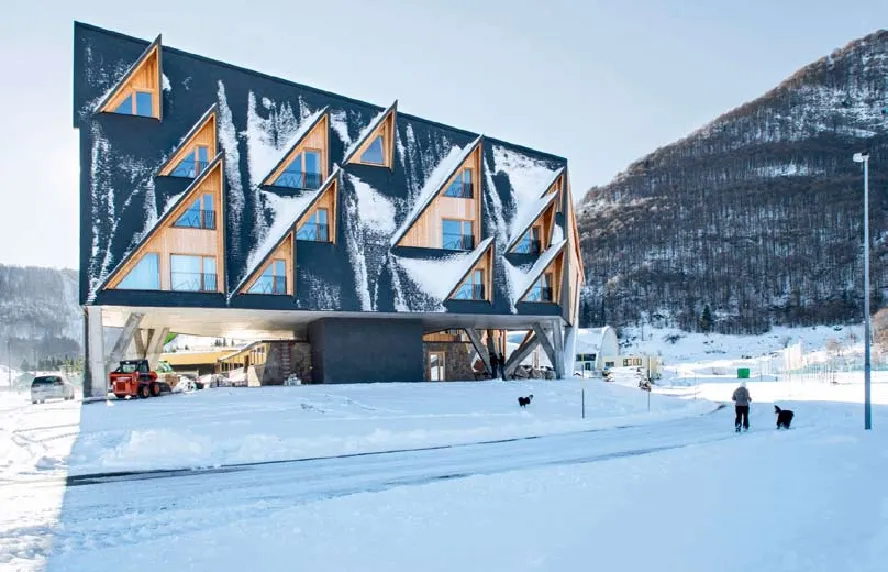
9 东北立面/The north-east facade
评论
郝琳:温顺与桀骜
酒店的新建部分,巨石般地压着旧房子,其意并不在协调。底层V型的粗大结构,像是滩地上有力的锚。在背山的平地上,建筑颇有剧景和超现实感,集尽了多重的表情与情感 。Youtube上配着摇滚乐的影像,真实地再现了建筑的多面性:南面对着阳光,完整、舒缓、平和,表达颇具亲和感,有着阿尔卑斯山夏季温煦蔓草的抚顺;北面却瞬间陡峭多变,看似冬季风雪切割出来的凌厉,屋顶的展开也颇似猛禽。文明史上的造化,温顺与桀骜合体,本就是神物的化身。这样的双面性,如今被建筑师顺手拿捏成为了人间对自然的颂歌。
青锋:虽然使用了坡屋顶与木质墙面等传统元素,建筑的坚毅性格仍然通过暴露的结构、屋顶的尖角一览无余。在寒冷的冬季,这些元素强化了人们的信心,建筑可以抗衡寒冷的残酷,即使是使用近乎暴力的手段。粗野的外表给予建筑的内容很好的保护,在室内所留下的是紧凑和温暖的亲近感。成为英雄始终是建筑可能的选择之一,就如同人自己一样。
Comments
HAO Lin: Tamed and untamed
The new mass rides on the existing like a giant rock. The intention is not about coherence in the first place. The strong V-shape concrete base structure is like a powerful anchor on the shore. With the mountain as background, the building's rocky shape is scenic and surreal, stirring layers of emotions with a variety of expressions. The YouTube video with rock and roll background music faithfully re-presents the building's versatility: bathed in the sun and well-mannered in appearance, its south side is characteristic of the Alpine summer's pleasant warmth; while the north side has a capricious temperament, its fierce form finds its way with wintry storms; even the roof bears resemblance to a raptor. Here the tamed and the untamed are unified in a single incarnation of divine beings, a recurring theme in the history of civilization. In the architect's hand, such duality is readily crafted into a eulogy for the nature.
QING Feng: Despite the utilization of traditional elements such as slope roof and wooden wall, this building's firm character can still be clearly detected via the exposed structure and the angular shape of the large roof. In a cold winter, these elements give people a confidence that architecture can stand the cruelty of coldness, even with certain violence. The brutal appearance provides an excellent protection for the interior, which is filled with a compact and warm intimacy. Becoming a hero is always a viable choice for architecture, as it is for human.
Slow Horse, Piancavallo, Italy, 2012
Architects: Stefano Pujatti, Alberto del Maschio, Valeria Brero/ELASTICOSPA+3
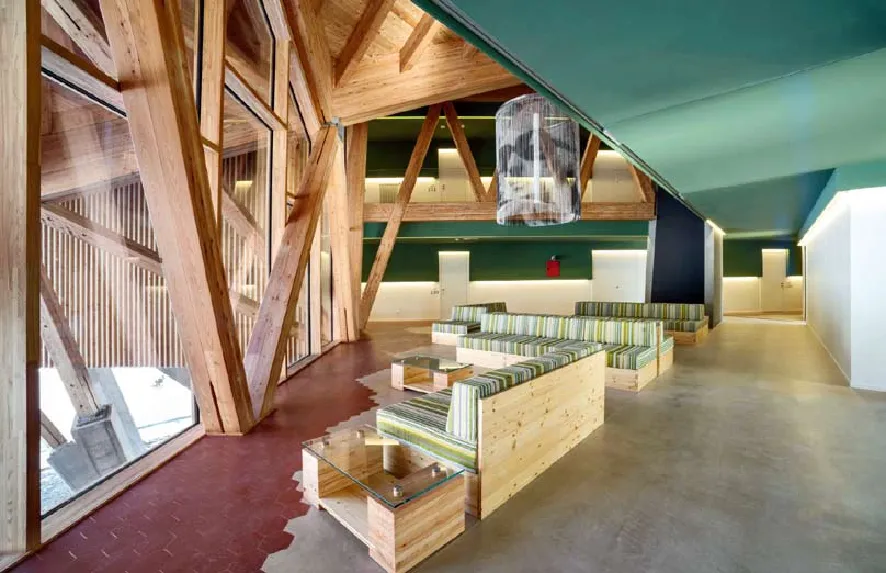
10 二层大厅/The big hall at the first floor
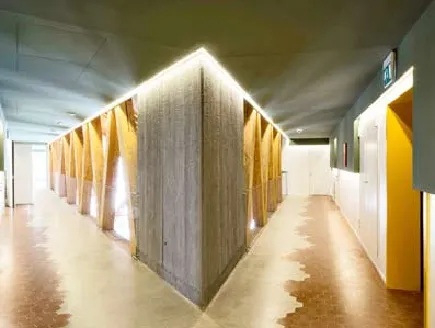
11 双层走廊可总览大厅/Double corridor overlooking the hall

