威斯特道斯传播学院,奥斯陆,挪威
建筑设计:克里斯廷·雅蒙德建筑师事务所
威斯特道斯传播学院,奥斯陆,挪威
建筑设计:克里斯廷·雅蒙德建筑师事务所
该建筑位于奥斯陆的一个老工业区“Vulkan”中,该区域毗邻风景如画的阿克斯河和库巴时尚公共空间。
设计的构思源于一个“格格相扣”的想法,建筑的体量比地基的轮廓范围小,设计师在沿着建筑地面层的外沿设计了一条玻璃光带,从而创造出一个富于变化的地下空间。白天,地下空间汲取着日光的能量,夜晚,光线又会由此透射出来,就仿佛在建筑自己的空间内创造了一个“自发光体”。□(王冰 译)
The building is situated at vulkan-an old industrial area next to Oslo's picturesque Akers's river and popular public space Kuba.
Conceived as a "square peg in a square hole", the footprint of the building volume is smaller than the perimeter of its basement. The glazed gap surrounding the volume at ground floor level creates a dynamic subterranean space. While light is absorbed into this space at daytime it releases likewise at night; thus creating an object which is literally "vibrating" in its own space.□
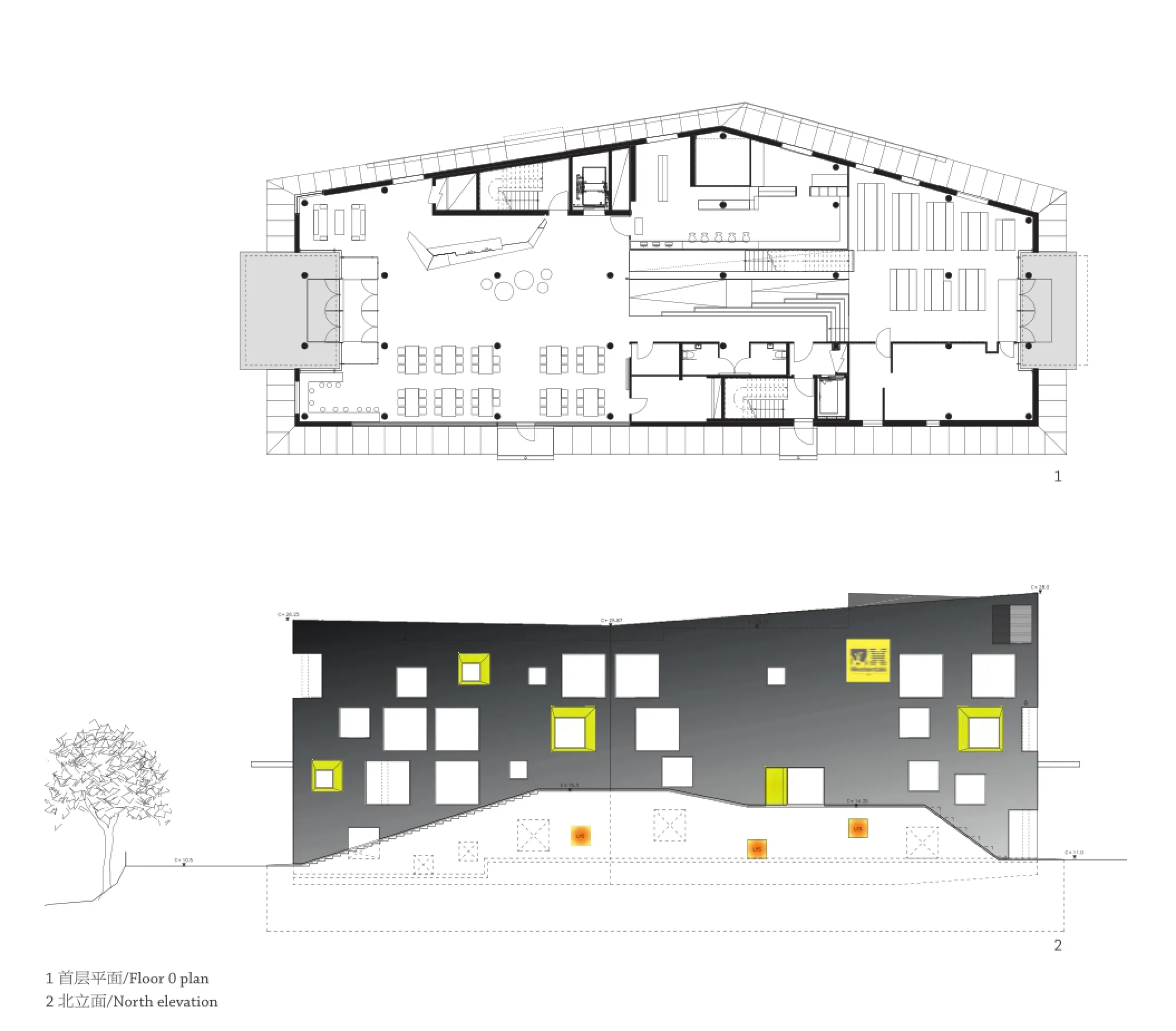
项目信息/Credits and Data
客户/Client: Anthon B. Nilsen, Eiendom AS
项目团队/Project Team: K.jarmund, F.Brekke, S.Grøholt, A.Eriksen, O.Helle, j.våle, L.Strand
委托类型/Commission Type: 邀请竞赛一等奖/Invited competition, 1st prize
建筑面积/Floor Area: 4300m²
建筑造价/Construction Cost: app. 80MNOK
摄影/Photos: Benjamin Hummitzsch
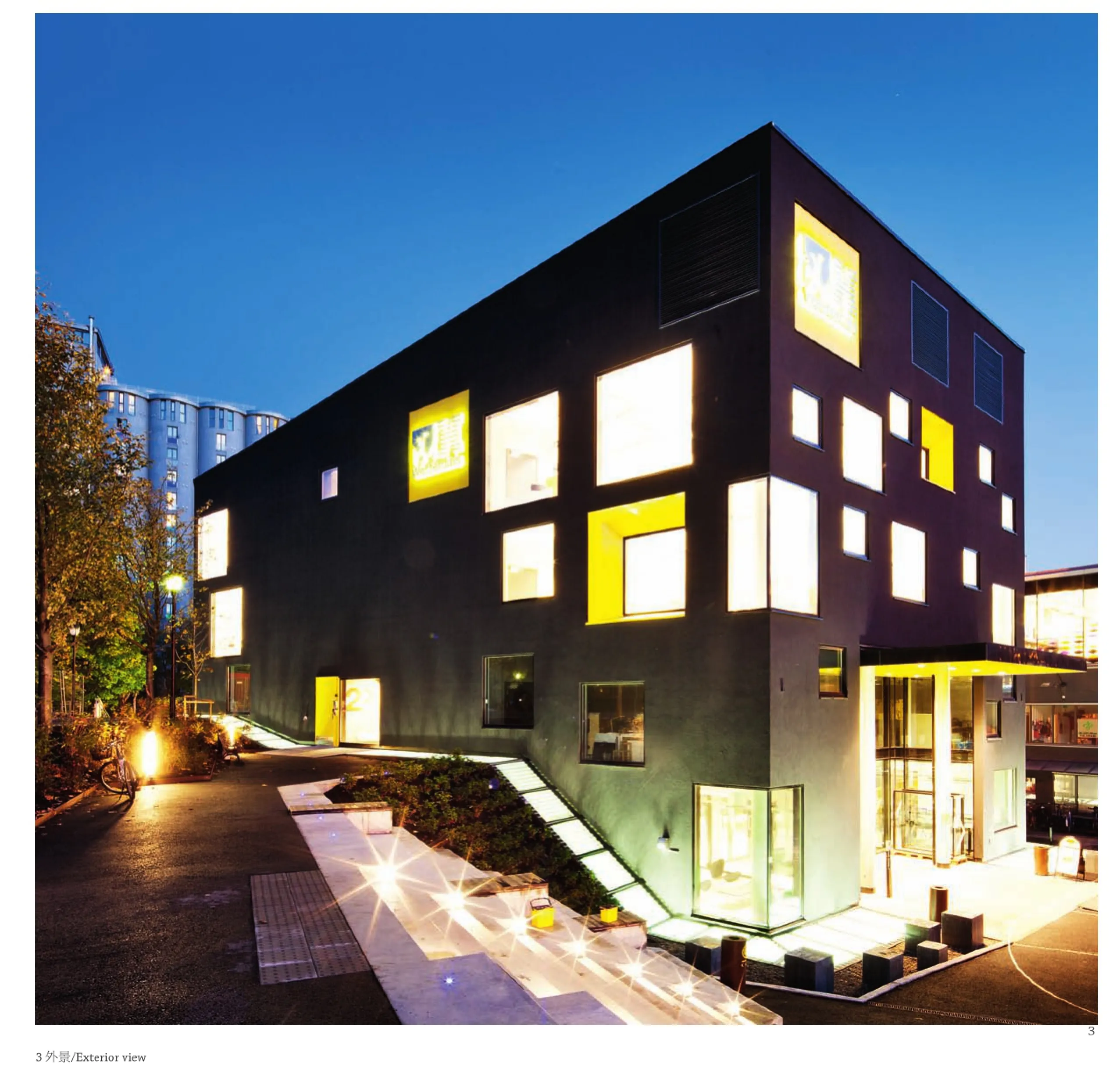
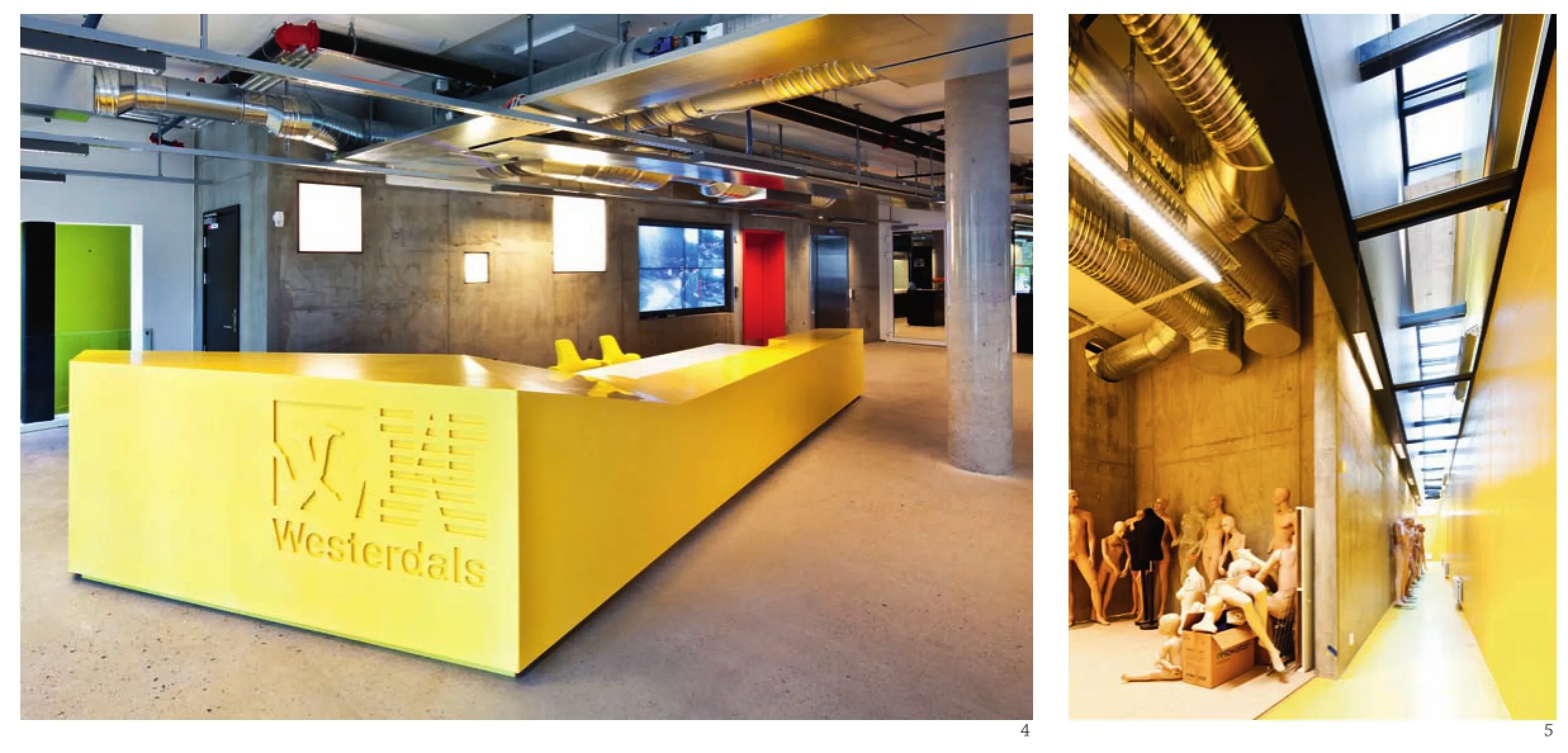
评论
李晓峰:这座曾获得竞赛一等奖的建筑,位于奥斯陆一个老工业区,紧邻风景如画的阿克斯河及时尚的公共空间库巴。建筑格局类似“方孔里嵌方桩”:主体从基底边界退进而嵌入地下,而在地面层周边留出一圈透光的缝隙,由此创建了一个极具活力的地下空间。白天的光线由这个缝隙透下,投射出如同夜景般的光影效果,形成一种仿佛建筑主体“在自身空间里颤动”的生动形象。
胡恒:时髦的开窗,时髦的入口,时髦的嵌入式,时髦的地下室……这是一个不会搞混建造年份的房子。它的所有语言都是近20年才出现。这套语言通用性极高。在中国,应该很快就会出现一个类似物(山寨?)——也在大学里?非常有可能。自由边界,略过量的公共性,休闲式使用,使得这一房子似乎只适合待在大学校园。当然,这个项目的真正要点在于:夜晚。夜幕降临,大学校园的特殊一面开始出现。此时,这个房子才显出真正的面目。
Comments
LI Xiaofeng: The project won frst prize in an invited competition. This building is situated within an old industrial area next to Oslo's picturesque Akers River and the fashionable public space of Kuba Park. Conceived as a "square peg in a square hole," the volume of the building is set back from the boundaries of the site, leaving a perimeter of horizontal glazing along the ground. This glazing marks a dynamic subterranean space below. While light is absorbedinto this space during daytime it is released at night, creating an object that literally "vibrates" in its own space.
HU Heng: Stylish windows, a fashionable entrance, a trendy embedded form and a funky basement…There is no way that anyone would miss that the building was recently designed. Every phrase of the universal design language found in this buildingemerged in the past twenty years. An analogue (probably a knockoff) is likely to appear in China very soon – maybe on a university campus. Given its free boundary, its slightly excessive openess and its casual program, it would only be suitable in such a place. Of course, the building's real charm can only be seen after dark. At night falls, the "special" side of campus appears. It is at that time that the building reveals its true face.
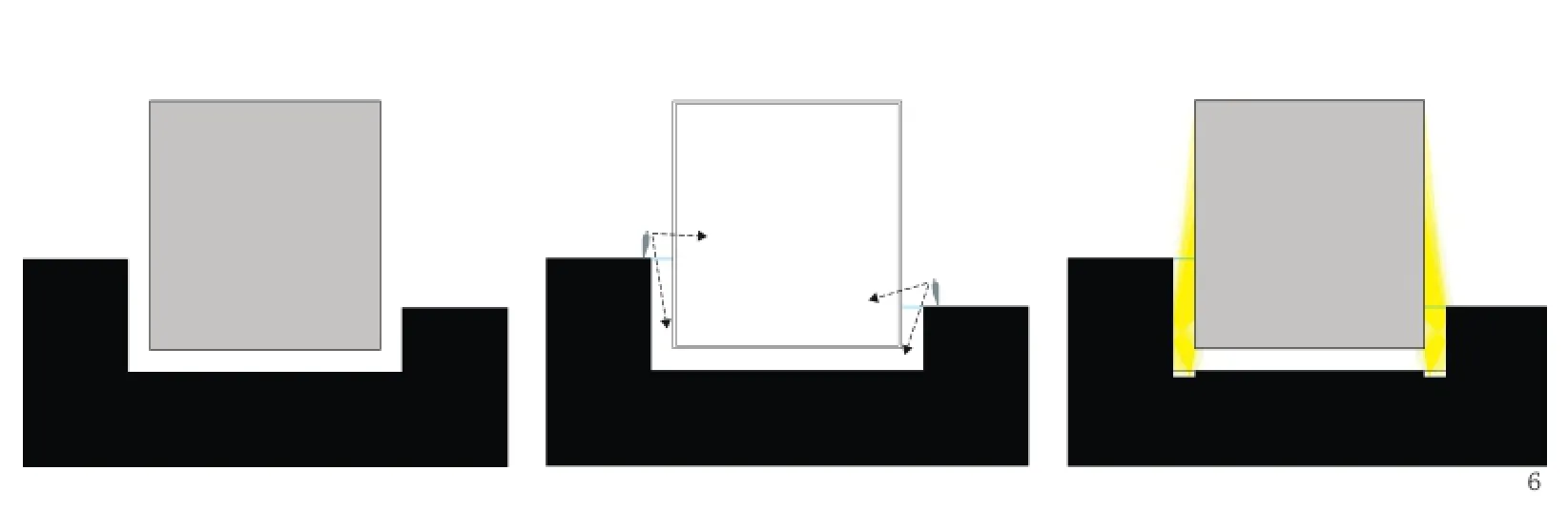
4. 5 内景/Interior view
6 概念图示/Concept diagram
7 外景/Exterior view
Westerdals School of Communication, Oslo, Norway, 2011
Architects: Kristin jarmund Architects
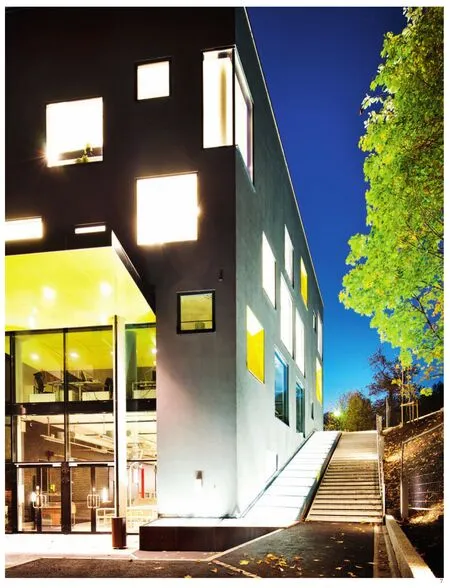
——高建新教授

