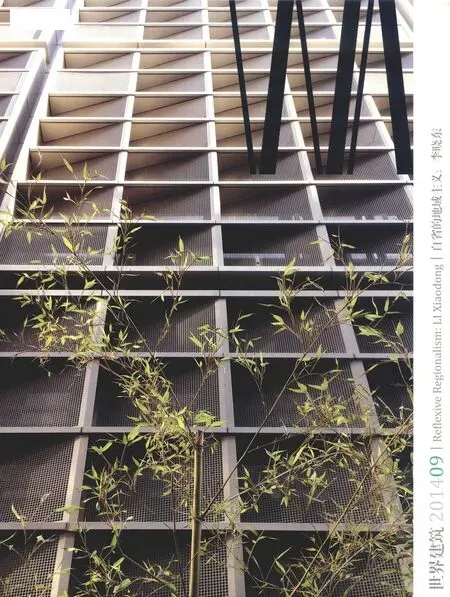从m2到m3
——微生活,新流动人口住宅类型发展研究
建筑设计: 李晓东工作室
Architects: Li Xiaodong Atelier
从m2到m3
——微生活,新流动人口住宅类型发展研究
From m2to m3: Micro Life,Research on Housing Prototype for New Migrants,2013
建筑设计: 李晓东工作室
Architects: Li Xiaodong Atelier
项目信息/Credits and Data
基地位置/Site Location: 中国超大城市/Maga cities in China
主持建筑师/Principal Architect: 李晓东/LI Xiaodong
项目团队/Project Team: Martijn de Geus,Anja Riedinger,闵佳剑,Julie Xu
基地面积/Site Area: 可变/Flexible (3个模块/three modules: 2500m2)
建造面积/Floor Area: 可变/Flexible (3个模块/three modules: 17000m2)
容积率/FAR: 7
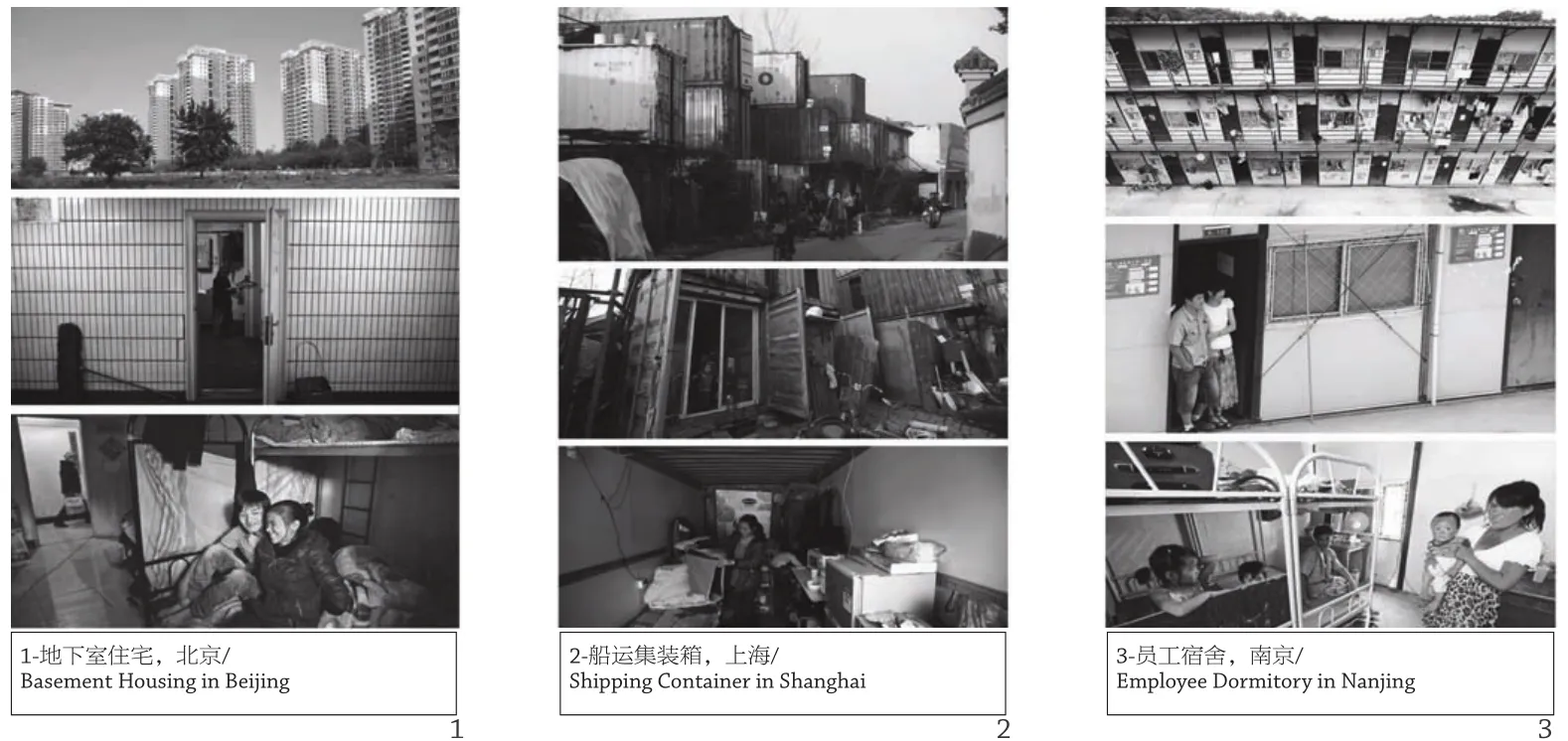
1-3 中国流动人口住宅/Migrant housing in China
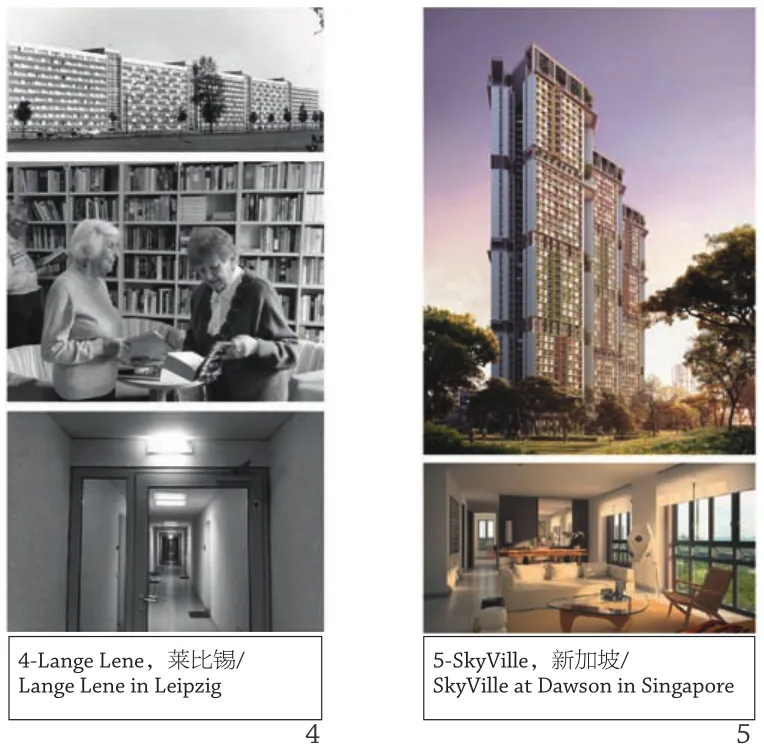
4.5 国外流动人口住宅/Migrant housing abroad
1 背景
本项目的研究动机始于在面对人类历史上所发生的最大且最快速的城市化现象时;作为一个中国建筑师,如何针对中国大城市因暴增的流动人口所产生的居住问题提出一种可能的解决建议;而这个研究结果同时也能够说明当前因城市化的发展所产生的问题及它对城市里个体所带来的冲击。因此,本项目的研究基础建立在一个被中国普遍的都市化所定义及城市特色所影响的一般社会结构脉络里,同时也基于流动人口居住问题的特殊背景。
一方面,这个研究力图要发展出一个能对于“微生活空间”特殊内涵有帮助且可以改善流动人口居住环境的设计;而另一方面,也需要提出一个新的住宅类型的发展方向。通过对中国及其他国家有关流动人口住宅案例的研究,项目总结了当前的发展及现存的状况,对于已有的一些“微生活空间”案例做了分析与比较,并评估了它们不同的发展方向,以确认其中对于发展新形态的流动人口住宅有帮助的方法。
虽然在一开始主要的目的是设计极小化的住宅,但藉由对这些不同案例及资料严密的分析,建筑师很快就清楚,纯粹将居住空间最小化无法提供流动人口适当的生活质量,而还可能会导致产生对社会有严重冲击的问题场所。
在明确地确认了有关可负担性、小区化及可持续性发展的理念与原则之后,建筑师通过这个以“微生活单元”为主要内容的高密度小区发展计划来说明研究的最终成果。
2 设计想法
在研究所发现的基础上,建筑师确认了这个计划的主要发展概念:“从微观到宏观”(from micro to macro)及“从m2到m3”(从平方米到立方米),以及可负担性、小区化、可持续性发展的理念与原则。这些想法都需要通过提出一个能为流动人口提供居所的“微生活单元”、特别是对于空间在体积的使用上更有效率的“新住宅类型”的设计来实现。而为了鼓励小区化的形成及考虑可持续性的发展,它必须是流动人口所能负担得起的出租住宅。此外,这个设计也需要能根据流动人口的需求及不同的基地情况来作调整。
在“从微观到宏观”的概念确认之后,设计从最小的单元开始发展,然后再将其尺度扩大,最后形成有高效率微生活概念的建筑设计方案。
2.1 关于可负担性
对于这个新形态的流动人口住宅,首先同时也是最重要的原则是可负担性;其计算必须是根据总造价及流动人口所能负担得起的租金。如一般所了解的,这些流动人口多半都有经济上的困难,也负担不起在大都市所能找得到的出租住宅。而因为他们根本负担不起高的租金,所以将建造成本控制在一个非常低的范围就变成是成功与否的关键。为了达成这个目标,在设计上必需要控制每个单元空间的使用面积与容积,以减少建筑的整个占地面积;另外,使用便宜的材料及简单的结构系统也都有助于降低整体造价。
2.2 关于小区化
为保障一个能有社交及心理上健康的生活,“社会融合”是一个重要的因素,因此,小区化是建筑师所考虑的一种共同生活形态。虽然建筑并不能保障一定能变成一个小区,但它能强化人与人之间的互动、人际关系及融合的状态。而通过不管是内部的或是外部的公共空间与机能的整合,应该能鼓励一个小区生活的形成,以及预防通常会发生的有大量居民的小地方转变为社会问题场所的机会。
3.3 关于可持续性发展
为了满足第一条可负担性的原则,我们的第三个原则是可持续性发展。所谓的可持续性发展应该是建立在一个不仅能满足当前、同时不会需要让未来世代的需求做出妥协的一种发展,所以,建筑的设计应该要建立在一个能长期发展的策略之上。
因此,在执行策略上必须采用“低科技”来取代“高科技”。我们希望降低能源的损耗,但同时也必须确保能得到自然的采光与通风。然而,一栋建筑的基本运作还是需要一定的能源来支持,所以也必须考虑采用新时代的能源科技以期将能源需求降到最低。而虽然新科技可能会提高整体的造价,但也会非常有效率地降低能源的消耗。
2.4 关于胶囊
如同在有关微居住空间研究案例中可以了解的,想要减少整体占用的空间就必须将个体空间的面积降到最低,并使其共享所有包括卫生与服务等公共空间。而如能提高这些共有空间的使用效率,能产生的效果就会更大。
基于主要的设计概念“从m2到m3”,设计的过程开始于研究最小化的个体空间;而之前的案例虽已有提出一些例如胶囊的可能解决方案,但却没有任何一个能满足流动人口的所有需求。与胶囊旅馆不同的是,这个微生活单元的概念,并不只是为了在短时间内安置流动人口,而是为能提供他们一个长期所需的解决方案。这里所讲的“长期”是指几个月或甚至几年,直到这些流动人口能够靠他们自己的能力来改善自己的居住状况。因此,具有非常意义的,建筑师所发展的新胶囊住宅将不只能够提供这些流动人口居住的空间,同时也能够让他们生活得有尊严。
建筑师最终发展出了单人及双人两种类型的胶囊住宅。而就算单人的空间被精简为4m3,它们也都能提供足够的生活机能并保证私密性。此外,为降低建造成本及提高配置的效率,这些胶囊都会依照同样间距的模块系统来配置在空间里面。
另外,建筑师也为胶囊选择了适当的材料。选择的基本标准为低造价、轻、稳定性高、隔热性好、能满足防火与防水要求;而这些材料同时还需要具备能够被分解、重新使用及可回收。
根据这些要求所选出来的材料是一种叫作“swisscell”的材料。它是一种使用蜂巢科技制造出来的混合板材。板材的核心是六角的蜂巢结构,而材料由填满纤维素的人造树脂构成。在通过高压与高温的特殊制造过程后,这些混合物都被转化为具有轻、细薄及极端稳定特性的材料。
最后,建筑师在胶囊的空间里面也设计了像是单人或双人床、储藏空间、座椅及可掀式桌子、窗户、LED灯、网络、插座以及无线视频辨识系统等生活上所需的设备。
3 结语
投资与报酬是否合理是检验是否具备可实施性的重点,而是否能为主要对象,流动人口族群所接受更是决定本项目是否具备足够可推动性的关键,也必定会是最后需要被检验的。
根据最终的设计,建筑师粗略地计算了建造成本与投资返还回报,及每个单元的租金。楼地板的面积主要是根据需要安置人口的总量及分配来计算,而为了得到更有代表性的结论,建筑师以1000人为基础作为调整计算的方式。依据每1m2平均的工程造价约为人民币3000元,一栋能供给1000人居住的建筑造价约为人民币1680万元。除此之外,每一个“胶囊”的造价约为人民币3000元,而1000个胶囊总计约为300万元。所以,一栋能提供1000人居住的建筑,包括硬件与胶囊的总造价约为人民币1980万元。而鉴于流动人口负担不起高的租金,所以单人胶囊的月租金被设定在人民币300元左右。
根据上述的计算,如出租率为100%,在大约5年半之后,所有的投资就能得到返还,并能带来约总投资额18%的利润。从这个初步的估算结果可以了解到,比较起那些商业性质的开发,这个更接近社会住宅的流动人口住宅投资,仍然能够跟其他的投资项目竞争,也可能更能吸引投资人的目光!
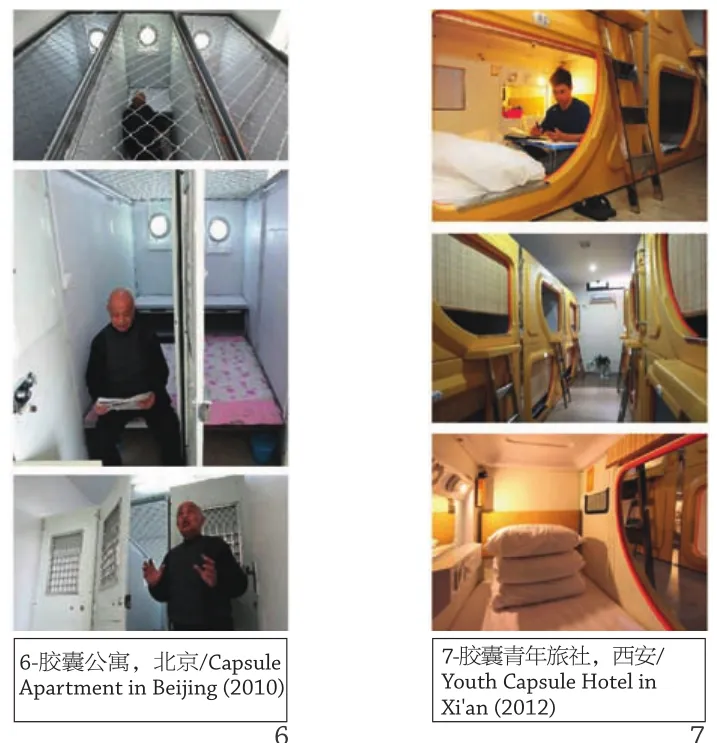
6.7 中国微生活单元/Micro living in China
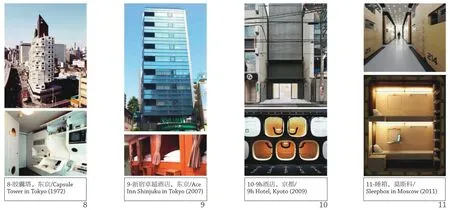
8-11 国外微生活单元/Micro living abroad
1 Background
From the midst of the biggest and fastest urbanization in human history,this project provides a suggestion for how we as architects can respond to the problems of housing the increasing population of migrants in Beijing It describes the current problems caused by this development and the resulting impact on the individuals involved The project is embedded in a generic context,defined by China's prevailing urbanization and influenced by Beijing's particular characteristics and the specifics of migrant housing.
The project endeavors to develop a design proposal targeted at the specific context by investigating micro living space as a housing improvement for migrants It also proposes a new housing typology which benefits the generic context Analysis of case study migrant housing abroad and in China allowed us to trace and summarize the development of the existing situation.
By analyzing the different approaches of existing micro living spaces it was possible to identify strategies which might enrich the development of a new migrant housing typology.
But it soon became clear that the absolute minimum of living space could not allow an appropriate quality of life and might actually have a negative impact,such as the creation of social trouble spots.After defining the design principles as affordability,community and sustainability,final research fed into a design proposal for a high density community of micro living units.
2 Thinking of Design
The concept "from micro to macro" and the design principles for affordability,community and sustainability for the final implementation were defined and developed They underlie a design proposal for micro living units for migrants and propose a new housing typology that aims to be more efficient especially in terms of volume use The units are intended to be affordable for migrants,community building and sustainable The design makes allowances for customization according to migrants' needs and local issues of the site.
From micro to macro defines a design approach for micro living of starting with the smallest unit and then increasing scale until the final building design is developed.
2.1 About Affordability
The first and most important principle for a new migrant housing typology is affordability,which is measured by its cost relative to the amount that the migrants are able to pay As previously described most migrants are in financial need and cannot afford the available accommodations in Beijing They are not able to pay a high amount of money which means that costs need to be set very low This will be achieved by using space saving architecture in order to reduce occupied space and volume to a minimum since rental prices depend on these factors Also low-cost materials and a simple structure shall be used to further reduce costs.
2.2 About Community
Community is considered to be the original form of cohabitation and a basic element of society Social integration is necessary for man's social and mental health Architecture cannot generate community,but it can provide enhanced conditions for peoples' social interaction,relationships and integration It must be use to support the creation of community and alleviate points of friction among large numbers of people living in a small spaces by designing in communal spaces and other functions both indoors and out.
2.3 About Sustainability
In order to meet the first principle of affordability,the third principle is sustainability As a sustainable development is defined as "development that meets the needs of the present without compromising the ability of future generations to meet their own needs",the focus will be on setting a long term strategy for the building design.
Therefore low-tech rather than high-tech strategies will be applied in order to reduce energy consumption and guarantee natural lighting and ventilation Since the building will still need a lot ofenergy for standard operation,alternative methods of energy generation will be considered in order to bring the demand for external power to a minimum New technologies might increase construction costs,but they also provide the chance of lowering energy consumption remarkably Since this thesis is focused on research and experimental design,new and experimental ways of applying technology will be considered as well In order to be utilized,such approaches might need further research but they are worth considering for what they might add to building the discourse around sustainable urbanization.
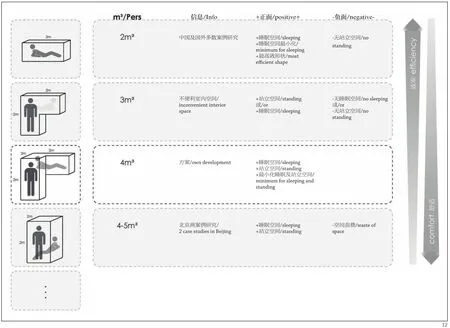
12 图示,胶囊发展/Diagram,capsule development
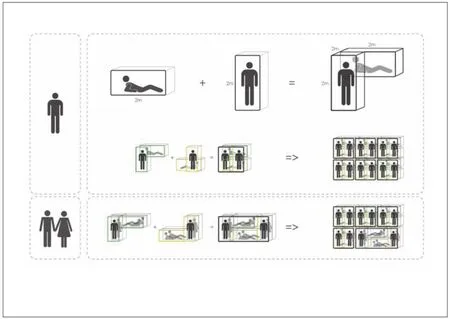
13 图示,胶囊/Diagram,capsules
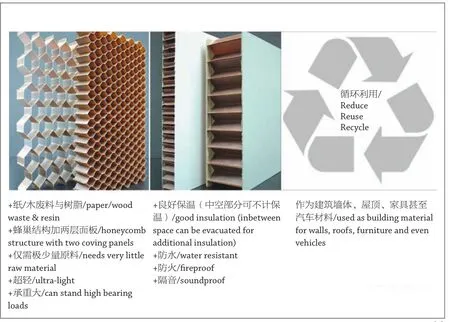
14 图示,swisscell/ Diagram,swisscell
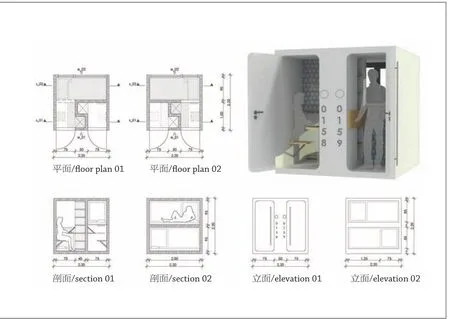
15 图示,独立胶囊/Diagram,capsule single
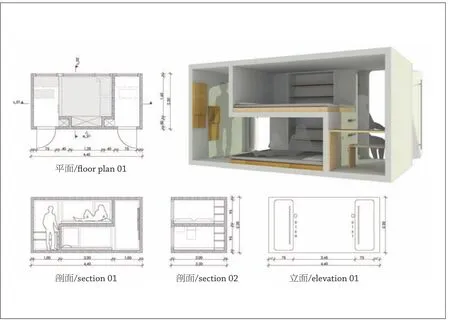
16 图示,双拼胶囊/ Diagram,capsule double
2.4 About the Capsule
As seen in the micro living space case studies,the total amount of occupied space can be reduced by reducing the individual space to a minimum and sharing other areas-facilities like sanitary or communal areas With such a schema,communal areas seem more generous and are more efficient at the same time.
Based on the concept "from micro to macro" the design process starts with the minimum individual space: the capsule As shown in the case studies,there are several possible capsule solutions However,none of them meet all the needs of migrant housing In contrast to capsule hotels,the housing concept cannot only accommodate the migrants for one night,it has to provide an approach appropriate for long-term stays The term "long-term" stands for a couple of months or even years,until migrants can improve their housing situation by their own means With this in mind,a new capsule was developed to offer residents the possibility of lying down as well as standing upright,a modification that would improve their staysignificantly.
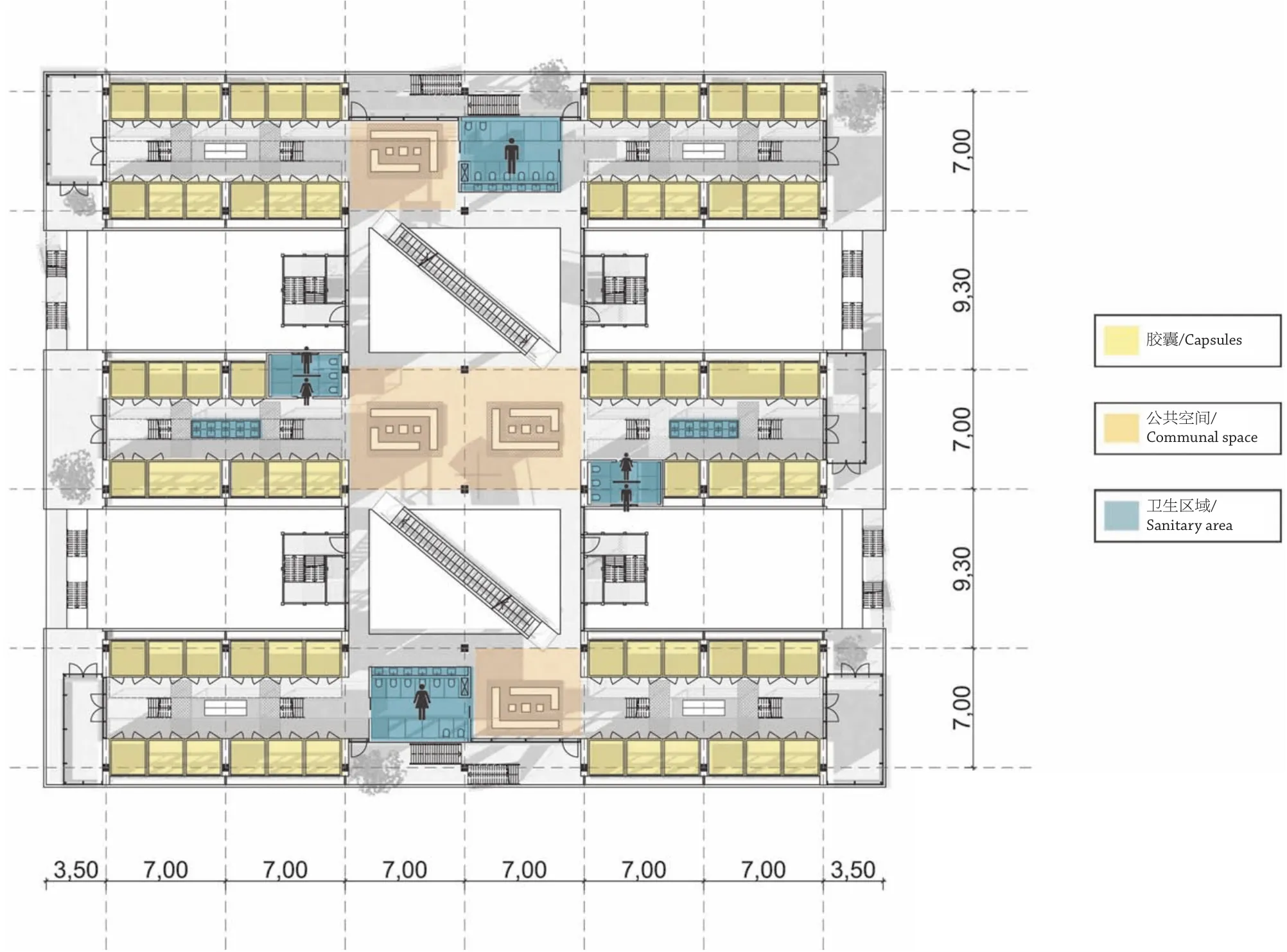
17 平面/Floor plan
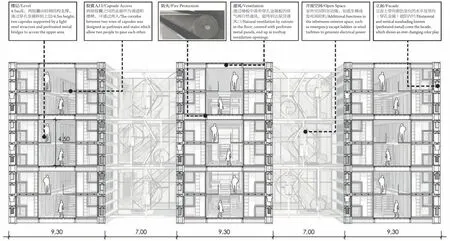
18 剖面/Section
Two types of capsules were developed: a single and a double capsule They shall provide privacy in individual spaces for singles and couples at a reduced size of 4m3per person Moreover the space of the capsules was arranged in simple shapes in standard dimensions in order to reduce production costs and improve the possibilities for configuring several capsules next to each other.
Then a material for the capsules was chosen.The material selection criteria were: low-cost,light weight,stable,well insulated,fire proof,water proof and preferably a material which can be reduced,reused or/and recycled Finally the decision was made for a material called "swisscell" Invented by a German engineer and produced by a Swiss-German company,it uses hybrid panels and honey comb technology The core of these panels consists of six angled honeycomb structures of a synthetic resinfilled cellulose (paper) This mixture,under high pressure and temperatures,transforms into light,extremely stable and thin structures.
The capsules were designed in detail and were equipped with single-or double-beds,storage space,a seating facility and a fold-out desk,a window,energy saving LED-lights,a capsule door for more privacy,W-LAN,sockets for laptops or charging phones,and a keyless RFID-access-system.
3 Conclusion
Whether the cost to benefit ratio is reasonable is a critical issue to examine on the way to realizing such a project As important to the future of the scheme is whether primary users of these capsule accommodations-the migrantswould accept them.
A rough calculation of the construction costs and the return on invest was done based on the previously illustrated floor plan The floor area was calculated and divided by the number of people it could accommodate The result was the required area per person Afterwards the calculation was adapted to 1000 people in order to receive representative results With an estimated average construction cost of 3000 RMB/m2,the construction costs for a building which can accommodate 1000 people sum up to approximately 16,8 Mio RMB In addition to that,the costs for 1000 capsules were estimated with 3000 RMB/capsule,which means another 3.0 Mio RMB In total,the construction of a building for 1000 people including the capsules has estimated costs of 19.8 Mio RMB As migrants cannot afford high rental prices,the monthly rent was defined as 300 RMB per person per month.The rent was now combined with the maximum number of residents As the calculation shows,the investment can be fully covered after approximately 5.5 years of full occupancy,while delivering an interest rate of about 18% on the initial investment With this fact this migrant housing project,which is closer in spirit to social housing than to commercial building projects,can still compete with other financial investments and might be attractive for investors.
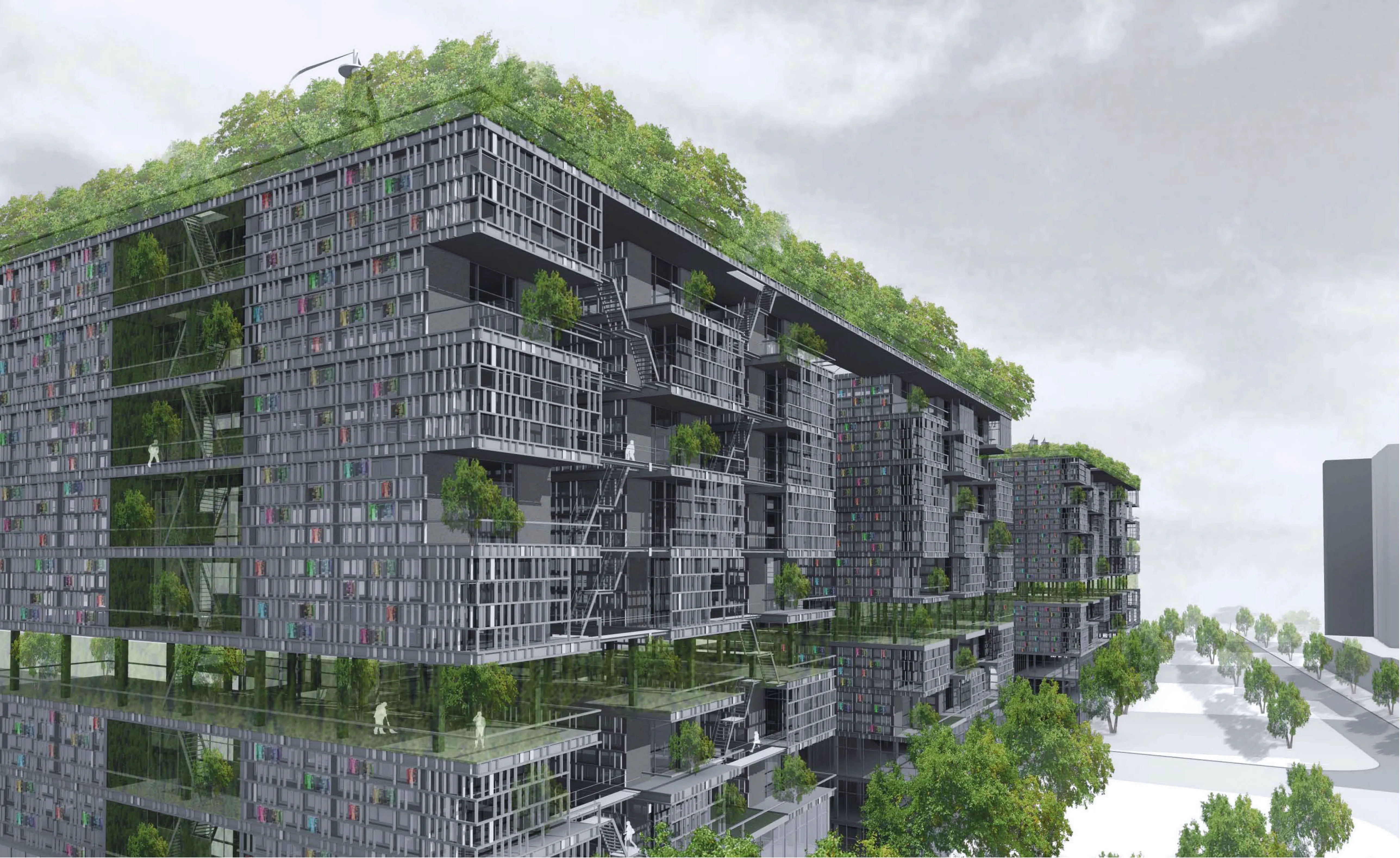
19 效果图,外景/3D image,exterior
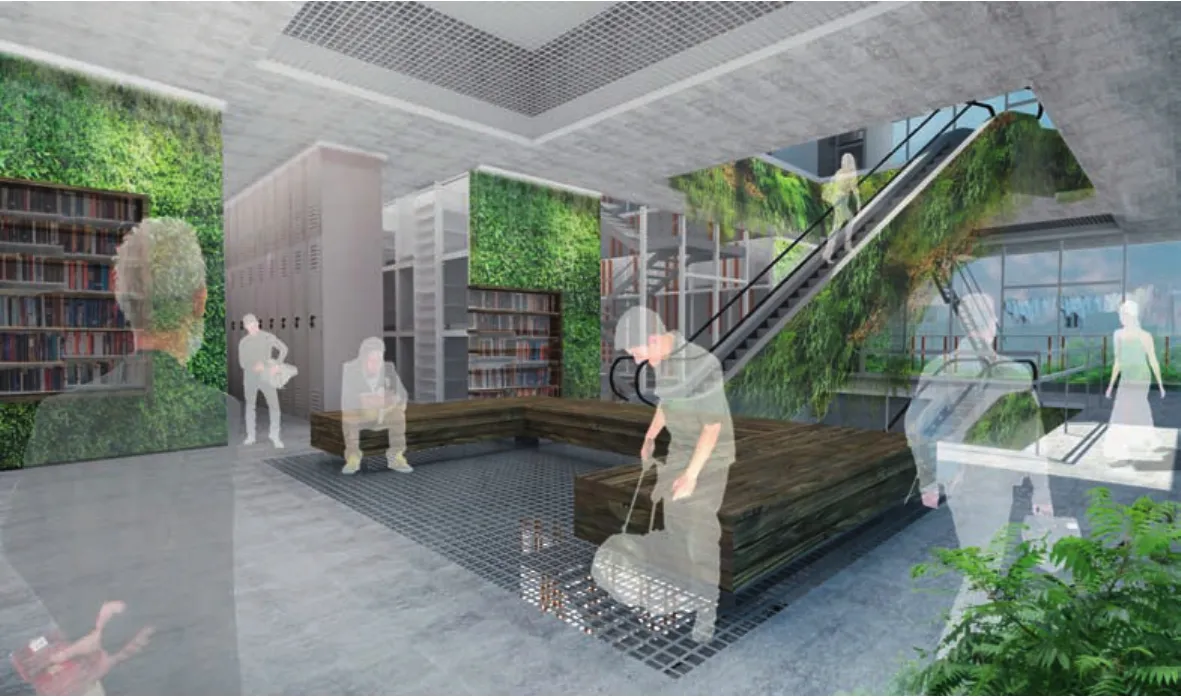
20 效果图,公共空间/3D image,mutual space
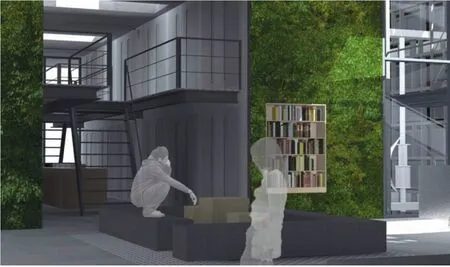
21 效果图,内景/3D image,interior
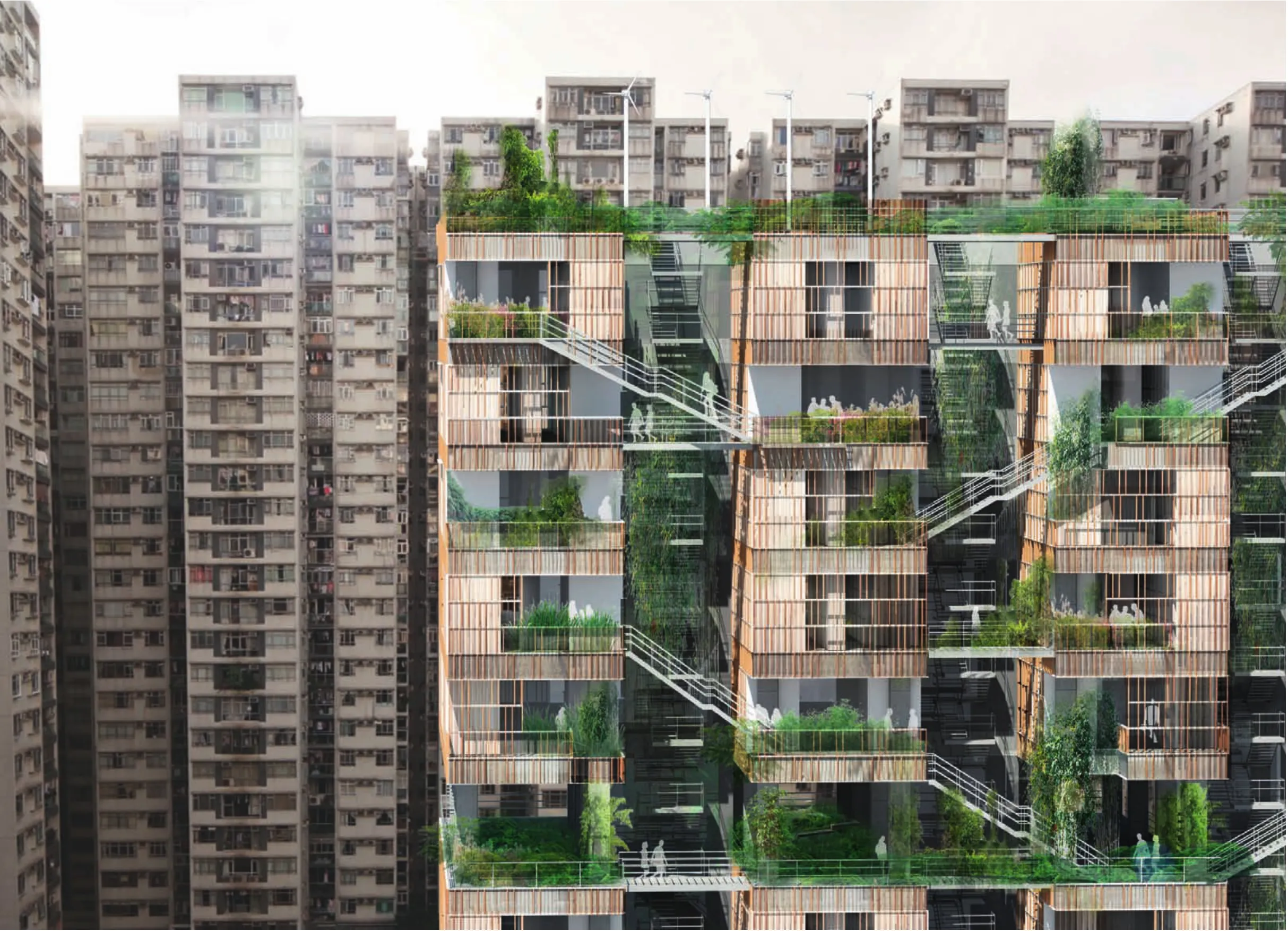
22 效果图,在城市中/3D image,in context
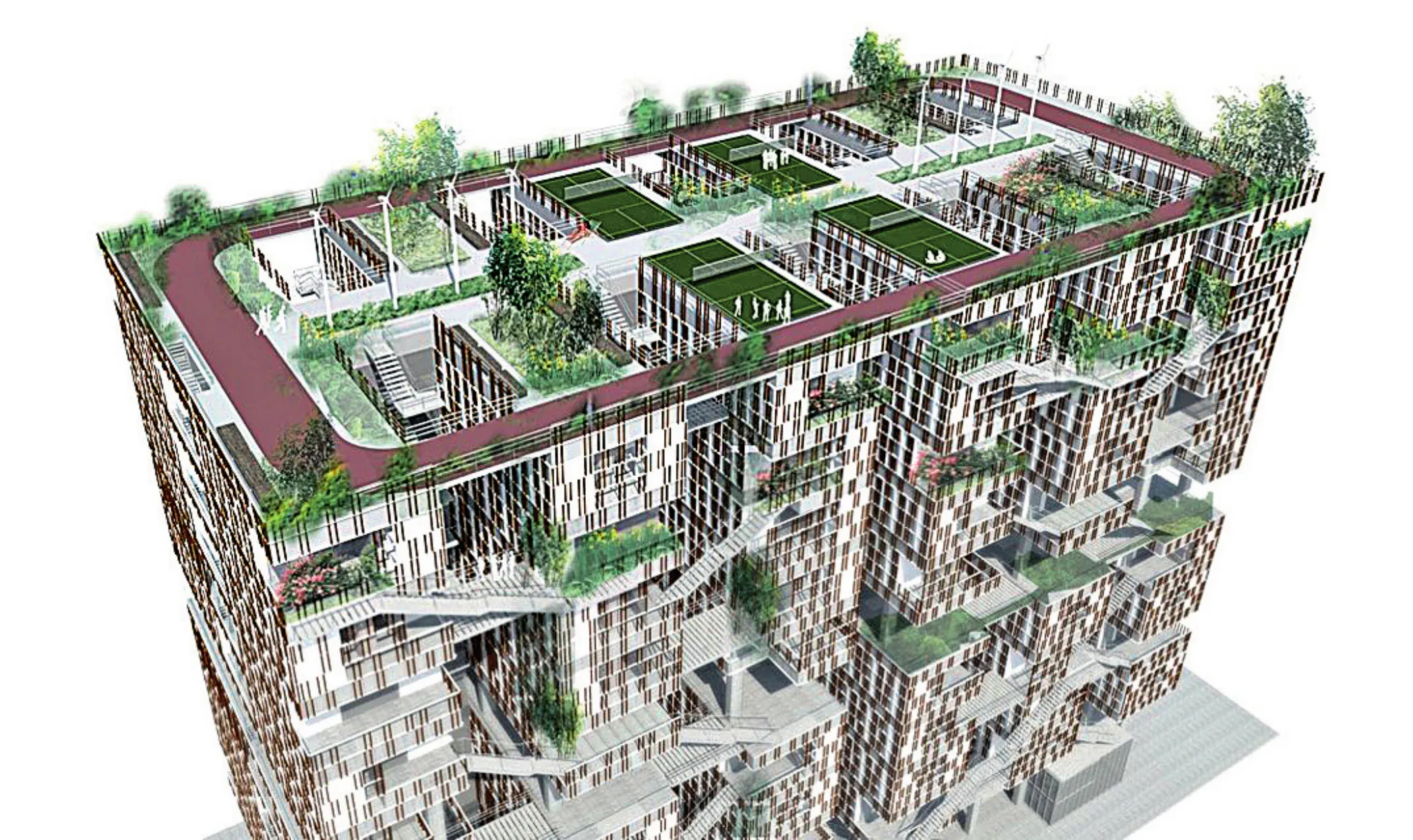
23 效果图,社区/3D image,community
评论
张利:高密度是全球的城镇化所不可回避的问题。无论对田园乡居的怀旧是多么强烈,在更小的基底面积上容纳更多人的生活都是更好地实现可持续性的必然。在此,我们看到一位长于诠释居住的诗意的建筑师勇敢地面对这一并不太具“诗意”的问题,当然,如果我们回顾一个世纪前的西方现代主义先驱们的话,这种深谙建筑艺术的建筑师对居住的现实问题的关注是一个事实的伟大传统。有趣的是,建筑师在此的解答,不管是多么的乌托邦化,仍然体现着居住的诗意:根据人体的基本体态所描摹的最小化私密空间,作为自然界面的共享空间,以及同时顺从重力的传递又避免乏味的重复的单元组合等。高密度的诗意?看来这个可以有。
Comments
ZHANG Li: Density is an indispensible issue inherent to the urbanization around the globe today No matter how romantic the nostalgia toward the life of the Yeoman is,housing more people on a smaller footprint is a must to sustainability Here,we have a bold attempt from an architect that is known for his interpretation of the poetics of dwelling,albeit on a problem that is more realistic than poetic Actually,the concerns over practical issues as such is a great tradition from the early pioneers of Modernism Interestingly,the solution provided by the architect here,utopian as it is,does involve elements that are poetical: the minimization of the space based on the beauty of human body,the public space as the interface between man and nature,the playful yet straightforward expression of gravity in the combination of the modules The poetics of density? Seems that we've got some here.

