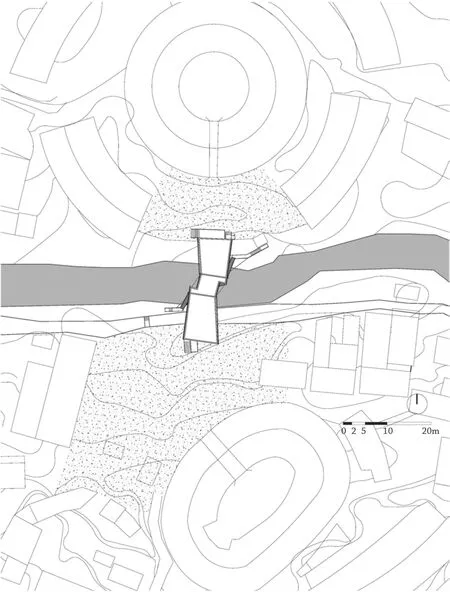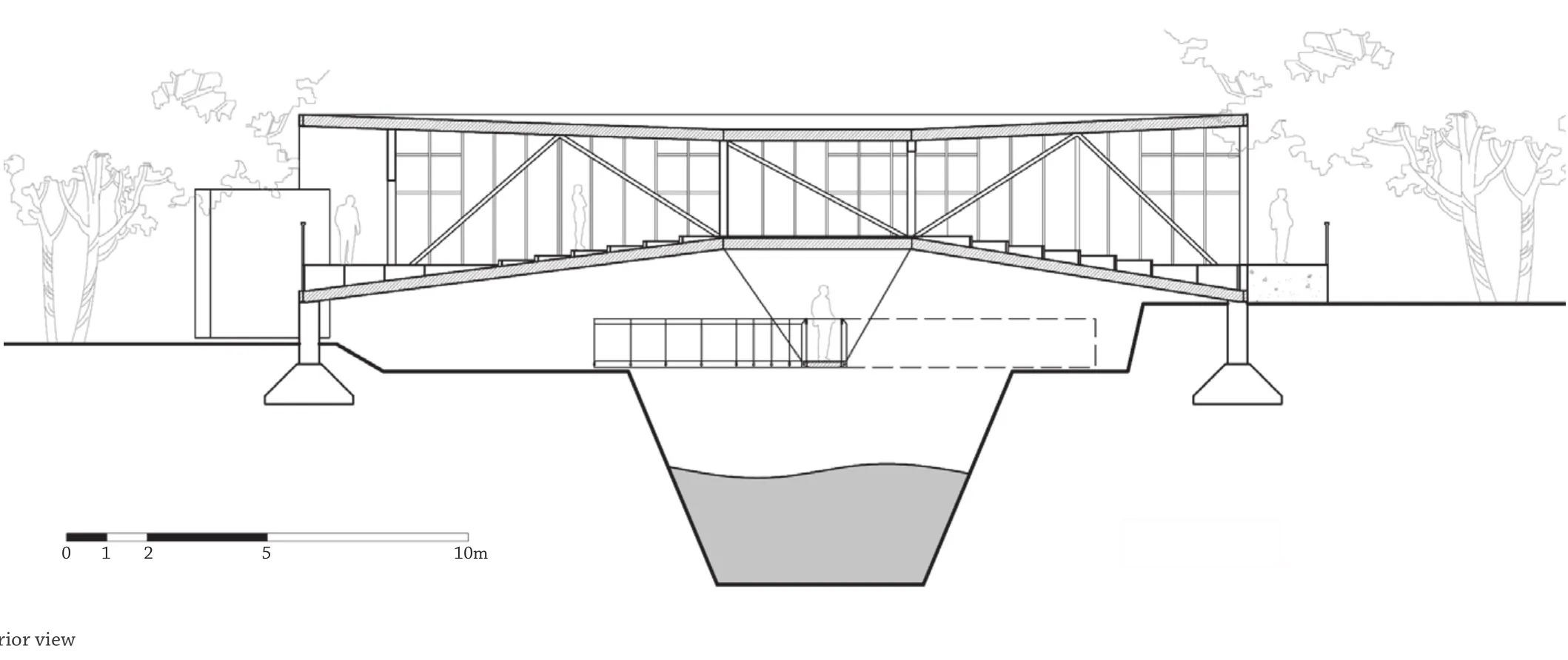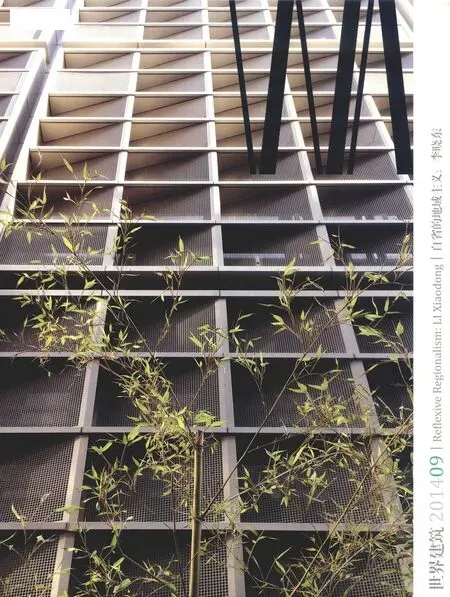桥上书屋,下石村,福建,中国
建筑设计: 李晓东工作室
Architects: Li Xiaodong Atelier
桥上书屋,下石村,福建,中国
Bridge School,Xiashi Village,Fujian,China,2009
建筑设计: 李晓东工作室
Architects: Li Xiaodong Atelier
项目信息/Credits and Data
主持建筑师/Principal Architect: 李晓东/LI Xiaodong
项目团队/Project Team: 陈建生,李烨,王川,梁琼,刘梦佳/CHEN Jiansheng,LI Ye,WANG Chuan,LIANG Qiong,LIU Mengjia
建筑面积/Floor Area: 240m2
摄影/Photos: 李晓东/LI Xiaodong

1 总平面/Site plan
1 背景
基地位于福建省平和县的下石村,是传统的客家村落。村里的中心有两个圆形土楼,中间横跨一条溪水,传说旧时两个土楼的家族互为仇敌,遂划渠为界,互不往来。桥上书屋就在土楼之间,溪水之上,细密的桉树木条包裹住方筒式的建筑,横亘于溪水上,下方用钢索悬吊着一座轻盈的折线型钢桥。土黄的颜色与土楼相融在一起,强烈的方圆对比由此显得柔和而贴切。
从土楼这种独特的集合住宅形式,可以读取到客家聚落历史上的宗族中心文化、强烈的内向防御性和颠沛流离的往事。这种内向的传统文化积淀给整个村子留下了安静的韵味和丰厚的文化遗产,同时在其影响下,整个下石村村落形成了每户封闭独立的格局。住宅之间的场地往往是泥地,平时难以落脚,整个乡村缺乏交流的公共空间和形成精神凝聚力的场所。
一直以来,本土的文化、环境、状况与背景都是建筑师关注的议题,也是设计回应及切入的重点。在这里,建筑师看到了由于缺乏公共性质的空间,村民彼此之间缺乏交流;由于联系的不便,溪水两侧的居民平时也少于往来;也由于内部资源不足加上位置偏远,地方的发展长久以来一直很缓慢甚至停滞。
“一个希望小学或许可以为优化这种原发的空间系统带来契机”的想法油然而生。而“一座桥”,“一座跨越溪水连接两个土楼的桥”,很自然地让李晓东从基地得到了最初的灵感。因此,把小学与桥联系在一起形成了设计的主要概念,其目的是要把两座已破损的土楼连接起来,通过给土楼注入新的功能,激活传统文化在现今生活中的地位。桥上小学的寓意:只是连接过去、现在与未来。
2 设计想法
2.1 关于布局
援建下石村的希望小学只有两个班,功能非常简单:两个阶梯教室,一个小图书馆。建筑师将3个功能块全部安置在桥上,教室单侧的走廊通向中间的图书馆,两个教室在两端,分别朝向两个土楼。教室端头分别设计为转门和推拉门,使端墙外在课余时间成为两个可以为居民服务的舞台:上课时用作黑板和讲台;放学期间,村里则在此举行木偶戏等表演性质的公众活动。建筑从功能和形式语言上为两座土楼创造了连接,同时也联系并重新组织了周边的空地,为村落提供了很好的公共广场,广场一边是圆形的带有粗糙痕迹的土楼,另一边是精致简练的舞台,对话双方的强烈对比使整个空间充满了张力。每逢黄昏和夜晚,这里就聚集了村里自发活动的人群。这样的设计不仅为孩子们提供了学校教室,解决了交通联系问题,而且为整个村子带来了交流的中心。
2.2 关于建筑
整个建筑体量长28m、宽8.5m,采用钢桁架结构,桁架内部的整体空间作为主要的教室用途,两个教室中间设置公共空间。教室外侧设置如同在其和表皮之间视觉通廊的走道。外表面采用10mm×15mm、间距20mm的木条格栅,用钢龙骨固定。如薄纱一般的表皮处理使室内的视线与行人之间不发生干扰,同时,远处溪水的风景又可以畅通无阻地进入到室内。下部用钢丝悬吊过河的公共桥梁,桥梁为“z”字折线形,刻意避开了正对广场的方向,以避免对两个端头广场的空间冲突。没有“表演性”的体量和炫技式的细节,这里用朴素的语言保持着建筑师一贯的简洁和优雅的风格。平实的现代技术语言对诗意空间的表述使整个建筑在当地创造了恰当的空间对比,形成了宜人而又令人激动的气氛。
在传统的语境下进行建筑设计,其形式语言往往会陷入两种极端,一种是夸大并沉迷于当代技术的表现,另一种是强调原发、流连在工业化以前的怀旧情绪。在桥上书屋的设计中,建筑师没有完全拘泥于当地的材料,并且试图通过谦逊而现代的技术语言寻求一种介于两种极端之间的方式。
2.3 关于策略
土楼村落的小区空间古老而又匀质,在这种长期封闭的传统秩序自我生长而形成的白板上,桥上书屋表达了一种点状介入的概念。其针对这种封闭体系与现代生活方式的矛盾采取了犀利的“针刺疗法”,以现代语言的建筑置于传统的村落小区空间,以精确和现代感为充满自发性和手工性质的原生空间注入强心剂,试图通过刺激整个空间体系的问题关键点,使整个系统产生新的活力。
3 结语
2008年9月开工,2009年8月完工,桥上书屋的完成对保护土楼文化、丰富居民文化生活有了正向且积极的作用。如同当初建筑师的设计理念:对环境的干扰最小,却能造成最大的影响,同时利用这个项目为古老的土楼注入一些新生的力量。
一贯以来关心环境与情势,从重要的议题着手来决定设计的策略及运用的概念与手法,是建筑师在思考与考虑上的重点。对他来说,每一个建筑的形成都应该是根据当地特殊的环境与情况发展出来的,并不是一个简单的套用而已。而一个建筑到底能产生出多大的影响,取决于它被赋予的角色及背后的目的。在明确的目的下决定正确的策略与概念。只要针对问题找到了最适合的方法,自然就会产生适当的效果。
从桥上书屋这个项目来看,它的设计从选址到其着眼点皆超越了小学教室的功能本身,而关注到整个村落的整体空间问题。李晓东认为,建筑设计应有如中医的理念,调和系统以治疗有病的人,而非仅仅针对疾病本身。以桥上书屋对比于他以前的作品丽江玉湖完小,可以清晰地感觉到两个建筑的着眼点完全不同,而又同时关注到环境体系的问题。后者是为当地提供可供参考的建筑范例,前者是为聚落提供有效的结构性的公共空间。中国的农村正处于新时代建设时期,关注正在广泛推行的新农村建设,不应止步于关注建筑本身,同时应该关注提高农村小区的空间质量,更新农村住民的生活方式。桥上书屋这种以建筑实体来解决农村小区空间问题的案例,或许可以为中国当下的新农村建设提供一个新的视角。

2 北向广场/North plaza
1 Background
The site is located in Xiashi,a traditional Hakka village in Pinghe County,Fujian Province There are two round Tulous (earth buildings) separated by a creek at the center of the village According to legend,the families of the two Tulous were enemies in earlier times The creek was the boundary between them,demarcating their lack of interaction The yellowish brown color of the Bridge School ties the Tulous together at the same time that the sharpness of the suspended bridge building is a stark contrast to their roundness.
Tulou are a unique congregate housing form,reflecting clan culture and the introverted,defensive and turbulent past of Hakka settlements Today the traditional culture gives a tranquil charm and rich cultural heritage to the village But,under the influence of the cultural patterns,village households remain separate with little but muddy land between them The village lacks public spaces for in which to gather,communicate or cohere.
Indigenous culture,environments and situations are typical concerns of LI Xiaodong's.They have also often been the focus of his designs In this village,the architect identified the lack of interpersonal communication between villagers with the lack of public space.He saw that residents on both sides of the creek had little interaction due to the inconveniences of making contact,and that local development was slow or even stagnant due to the scarcity of resources and the remote location of the village.
The idea that "a Hope Primary School might be the opportunity to optimize this primitive spatial system" arose spontaneously A "bridge," traversing the creek and connecting the two Tulous,was inspiration that LI Xiaodong got from the area Combining the primary school with the bridge becomes the main concept of the design,a move that could link the "broken" Tulous and simultaneously activate a space at the center of the village The Bridge School could connect the past,present,and future.
2 Thinking of Design
2.1 About the Layout
Xiashi's Hope Primary School has only two classes and is simple in terms of the facilities it provides: two lecture theatres and one small library The architect placed these three functional blocks all on the bridge.A corridor on one side of the classrooms leads to the library in the middle,and the two classrooms-at either end of the bridgeface the two Tulous The end of each classroom is equipped with sliding and folding doors that,when open,can transform the ends of the building into a stage to serve the residents when classes aren't in session In the class,the same wall is used as a blackboard and platform.After school hours,public activities such as puppet shows can be performed there The Bridge School creates a functional and formal connection between the two Tulous.It also links and reorganizes the surrounding open spaces to provide a public square for the village On one side of the square is the round and rough Tulou,while on the other side is the delicate stage The strong contrast between them fills the entire space with tension When night falls,villagers spontaneously gather for public activities The provides classrooms for children,solves a fundamental circulation problem for the village and creates a communication center for the village.

3 外景/Exterior view

4 草图/Sketch
2.2 About the Building
28 meters long and 8.5 meters wide,the whole building is a steel truss structure with the interior space of the truss used as classrooms There is a public space between the two classrooms and outside the classrooms is an aisle that acts as a visual corridor between the classrooms and the building's skin The outer surface of the building is clad with wood screens This tulle-like skin keeps the view of pedestrians directly outside the spaces from disturbing class activities but allows the waterscape further away to be viewed clearly Underneath the building is a public Z-shaped bridge suspended by steel wires To avoid a conflict with the squaresends of the building,the architects deliberately altered the direction of the bridge as it approaches the square Without a "showy" volume or pompous details,but by creating poetic space using the language of modern construction,the building sits in appropriate contrast to the village and catalyzes a string of positive possibilities.

6 外景/Exterior view

7 折线形钢桥/Zigzag steel bridge
Contemporary architecture in a traditional context seems to fall into one of two camps One exaggerates and indulges in modern technical expression.The other is nostalgic for preindustrial times In the design of the Bridge School,the architects tried to find a way between the two extremes by using a humble (in its straightforwardness) modern technical language.

8 学校平面/Plan,school

9 桥平面/Plan,bridge
3 Conclusion
Started in September 2008 and completed in August 2009,the Bridge School has played a positive and active role in protecting Tulou culture and enriching the cultural life of local residents.In keeping with the architect's initial design concept it has produced the minimum disturbance in the environment,had the greatest positive impact and brought new energy to the ancient Tulou.
The project of Bridge School-its design,location selection and focus-goes beyond the issues of a primary school to attend to the overall spatial problems of the village LI Xiaodong maintains that architectural design should be similar to the practice of traditional Chinese medicine,which aims to coordinate the bodies systems to treat the patient instead of only focusing on the disease Comparing the Bridge School with a previous work-the Yuhu Elementary School in Lijiang-it is easy to see a completely different focus in the two buildings.They are completely different yet they both attach importance to the issues of environmental systems In this new era of rural development and with the impending flood of construction in the countryside,it is critical to not only pay attention to building buildings but also focus on improving the spatial qualities of rural communities and upgrading the lifestyles of rural residents One can only hope that the Bridge School-and all the fine thinking behind it-is recognized as the inspiration it is,a guide to fully intelligent design.(Translated by LI Caige)

10 内景/Interior view

11 剖面/Section

12 内景/Interior view
评论
俞孔坚:有屋在桥上
跨越河流或是障碍物的桥,“是以其自己的方式,将天、地、人、神四者汇集于自身”(海德格尔)。桥是人在大地上诗意地栖居的符号,它使没有意义的场地转化为富有含义的场所。用上述现象学家们对桥的理解来认识李晓东的桥上书屋,可谓再贴切不过了。过去30年,世界,尤其是中国的建筑在城市大舞台上经历了轰轰烈烈、张牙舞爪的格斗,最终以异化于人类、土地和城市的畸形一族霸占和统治了我们的生活,并压迫得我们近乎窒息。终于,我们在乡村的田野里邂逅了李晓东的建筑,从那里吹来了清新的风。在这里,我们找回了人类自我,找回了场所,找回了建筑本身。
Comments
YU Kongjian: House on a Bridge
Bridges,crossing rivers or obstacles,combine heaven,earth,human,and God (Heidegger) As the symbols of people's capacity to dwell poetically on the earth,bridges transform meaningless places into meaningful spaces It could not be more apt to use this phenomenological understanding of bridges to interpret LI Xiaodong's "Bridge School." Over the past 30 years,buildings all over the world,especially in China,have been vigorously altering our cities They have come to occupy and rule our lives with their abnormal formsso antithetical to what might be made by human,earth,and cityand have oppressed us nearly to suffocation But,encountering LI Xiaodong's building,we sense a fresh breeze There we get the true meaning of human,space and building back.

