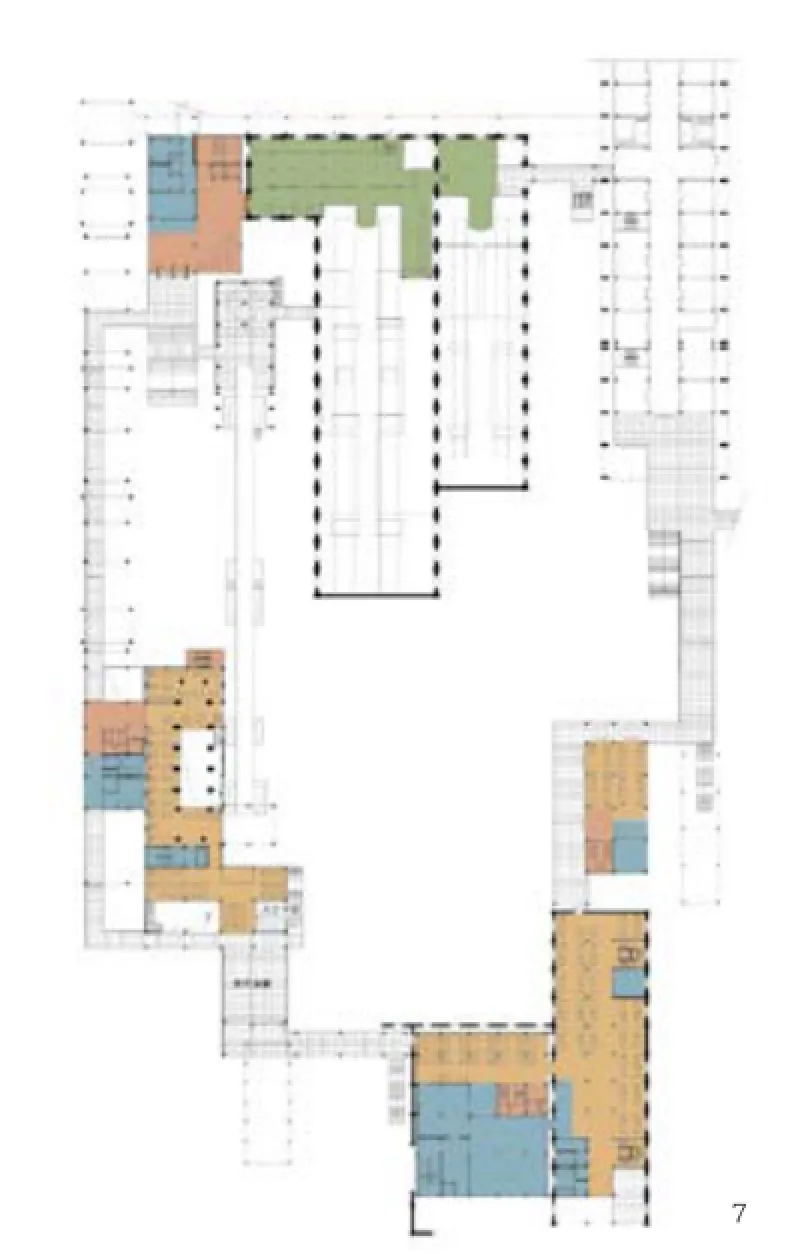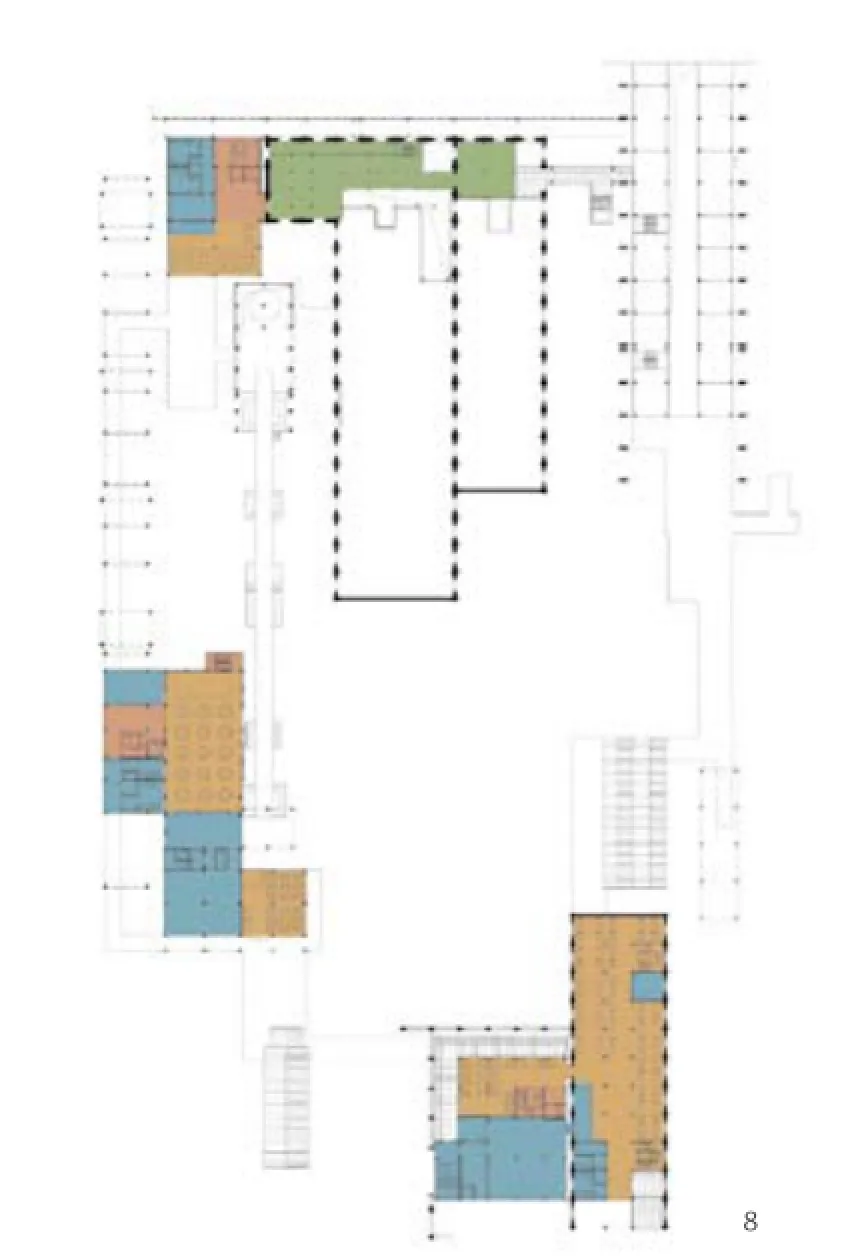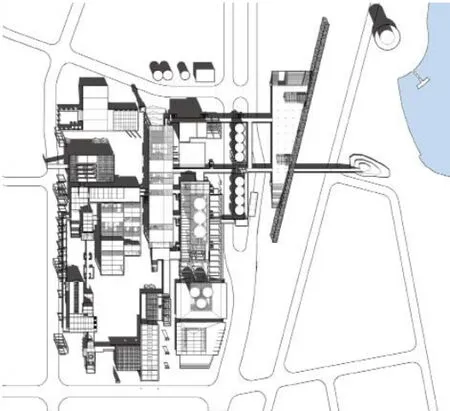中国水泥工业博物馆,唐山,河北,中国
主持建筑师:朱文一
Principal Architect: zHU Wenyi
中国水泥工业博物馆,唐山,河北,中国
The China Cement Industry Museum, Tangshan, Hebei, China, 2012
主持建筑师:朱文一
Principal Architect: zHU Wenyi
该项目是工业遗产保护与改造项目。唐山中国水泥工业博物馆建于中国第一桶水泥诞生地——启新水泥厂所在地。针对具有一百多年历史的工业建筑,该项目系统调查、分析和研究了各个时期、各种类型的厂区建筑;并且通过对唐山市城区各功能中心规划、交通系统、开放空间系统以及公共活动中心的研究,提出了水泥厂厂房建筑整体保护和改造策略,策划公共展示区、文化创意区和城市休闲区的功能定位,确定了开放式博物馆、全天候观演区和城市活力中心的建设目标;最终完成了控制性详细规划、城市设计导则以及大部分单体建筑设计方案。
The project focuses on the conservation and renovation of industrial heritage. Tanghshan's China Cement Industry Museum was built out of the Qixin Cement Factory, the site where China's first barrel of cement was produced. The historic hundred year old industrial buildings provoked us to do intense research and analysis of the functions, histories, typologies they represented. And our design developed out of this process. From research into the urban planning of Tangshan-its functional centers, public activity centers, transportation and open space systems-we developed preservation and renovation strategies for the complex that included the planning of public areas, creative zones and city leisure areas as design goals for the open museum.The vision became to turn the factory/museum into an all-weather play area and energetic center for the city. We have completed the regulatory detailed planning, urban design guidelines and architectural design for most of the buildings.
项目信息/Credits and Date
设计团队/Design Team:
建筑设计/Architectural Design: 赵建彤,王悦,裴雷,尹璐,韩少扬,钱晓庆,朱乃伟/zHAO Jiantong, WANG Yue, PEI Lei, YIN Lu, HAN Shaoyang, QIAN Xiaoqing, zHU Naiwei结构鉴定/Structural Determination: 罗云兵/LUO Yunbing设计单位/Designing Institutions: 清华大学建筑学院,清华大学建筑设计研究院,唐山市城乡规划局,唐山盾石房地产开发有限公司/School of Architecture, Tsinghua University; Architectual Design and Research Institute of Tsinghua University; Tangshan District Urban Planning Bureau; Dunshi Real Estate
建筑面积/Area: 51300m2

7 二层平面/Floor 1 plan

8 三层平面/Floor 2 plan

6 首层平面/Floor 0 plan

5 总平面/Site plan

