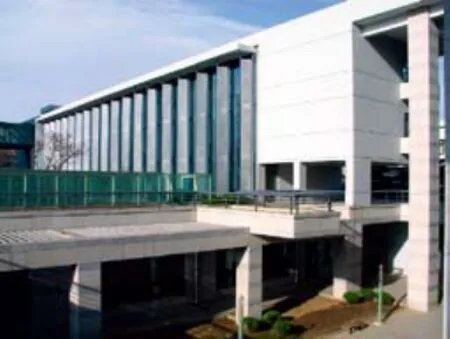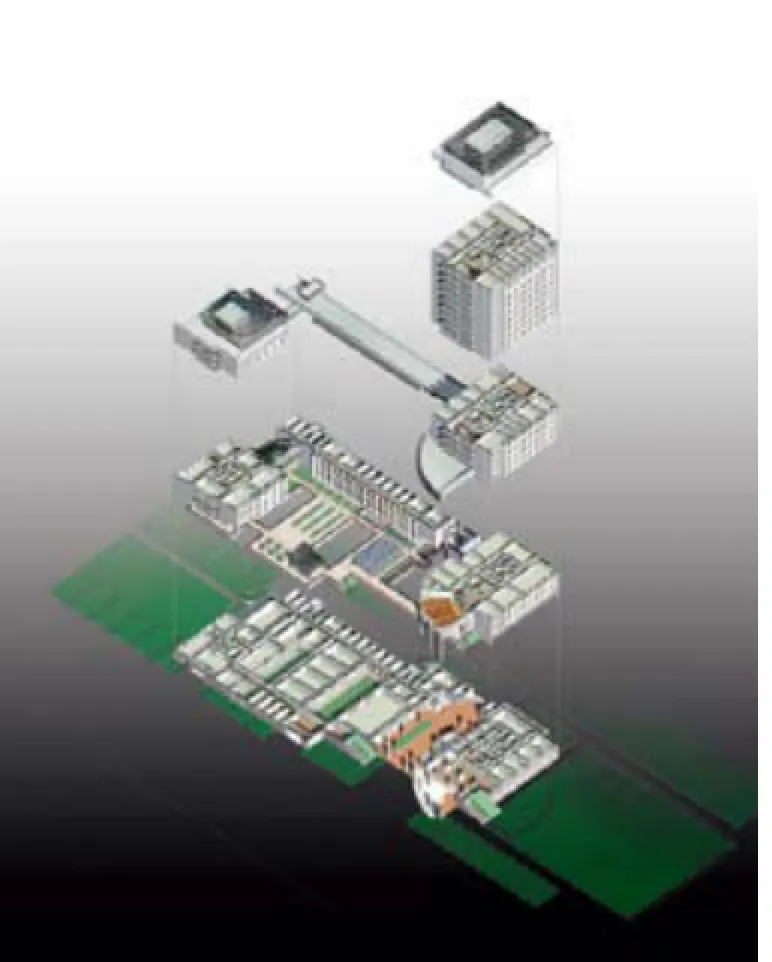西北师范大学综合实验楼,兰州,甘肃,中国
主持建筑师:许懋彦
Principal Architect: XU Maoyan
西北师范大学综合实验楼,兰州,甘肃,中国
Laboratory Complex, Northwest Normal University, Lanzhou, Gansu, China, 2004
主持建筑师:许懋彦
Principal Architect: XU Maoyan
这是一项既有校园建筑增改建设计,利用新建实验楼来整合与优化校园空间环境。对原本比较杂乱的空间进行整合,形成重点突出、结构清晰、特点鲜明的校园新秩序。
该楼布局方案采用高层塔楼置于南侧,6层点式建筑放在北侧,4层板式建筑放在东侧,中间以1层高的平台部分相联系。该楼还将教学区和教师生活区予以分隔,使校园功能分区更加合理。
该楼设计改变陈旧、单一的教学建筑模式,改善建筑与环境的关系,力求营造具有亲和力、整体感的室内外公共空间,促进不同学科的交流,使设计思想更符合现代校园建筑的发展方向。
保护和改善绿化空间对营造良好的外部环境至关重要,设计将原有的机动车道路改造成为绿化步行广场,把地面广场绿化引入一层平台层,形成多标高、多层次的绿化系统。
坚持在适用、得体的前提下求新求变,不盲目追求新奇。以人为本,创造宜人的空间环境,而非“人为”的规划。
On the reconstructed Northwest Normal University campus, the new laboratory complex contributes to the improvement of the overall environment. The design concentrates on expressing a new order in a way that is focused and distinctive and clear.
We designed the complex with a tower in the south, a six-story building in the north, a four-story one in the east and a platform system connecting all three structures. The new complex separates teaching and living areas, a clear and reasonable functional structure.
Breaking with the patterns of a traditional monotone classroom building, this design tries to strengthen the relationships between architecture and its environment and creates a series of intimate coherent communal spaces that might encourage communication between various disciplines.
Green space is essential to a decent external environment. The design converts the original roadway at the site into a pedestrian plaza. Greenery fows between this space and the complex, forming a three-dimensional greening system.
Instead of greedily pursuing novelty, we look for appropriate opportunities for innovation. Rather than perfecting the abstractions of an artificial plan, we strive to build pleasant environments that gracefully serve human needs.

1.2 外景/Exterior views

3 轴测解析/Axonometric drawing

4 一层平面/Floor 0 plan

5 二层平面/Floor 1 plan
项目信息/Credits and Data
设计团队/Design Team: 胡戎睿,张音玄,王晓欧/HU Rongrui, zHANG Yinxuan, WANG Xiaoou
建筑面积/Floor Area: 28000m2
摄影/Photos: 胡戎睿/ HU Rongrui

