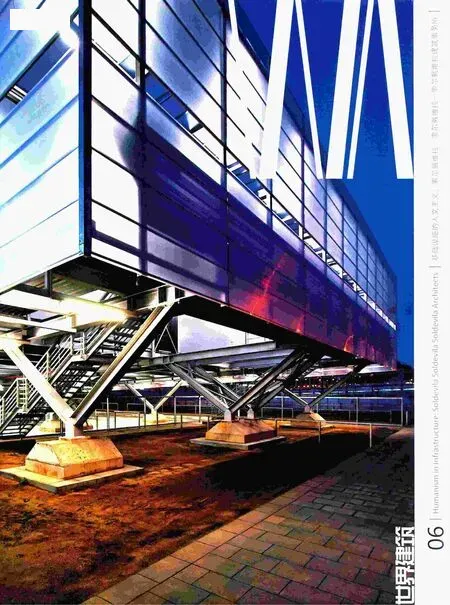萨尔瓦多·埃斯布里乌体育中心,巴达洛纳,巴塞罗那,西班牙
建筑设计:索尔戴维拉-索尔戴维拉-索尔戴维拉建筑事务所
ARCHITECTS:Soldevila Soldevila Soldevila Architects
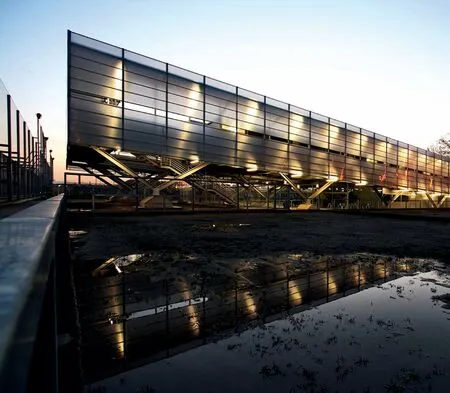
1 外景/Exterior view
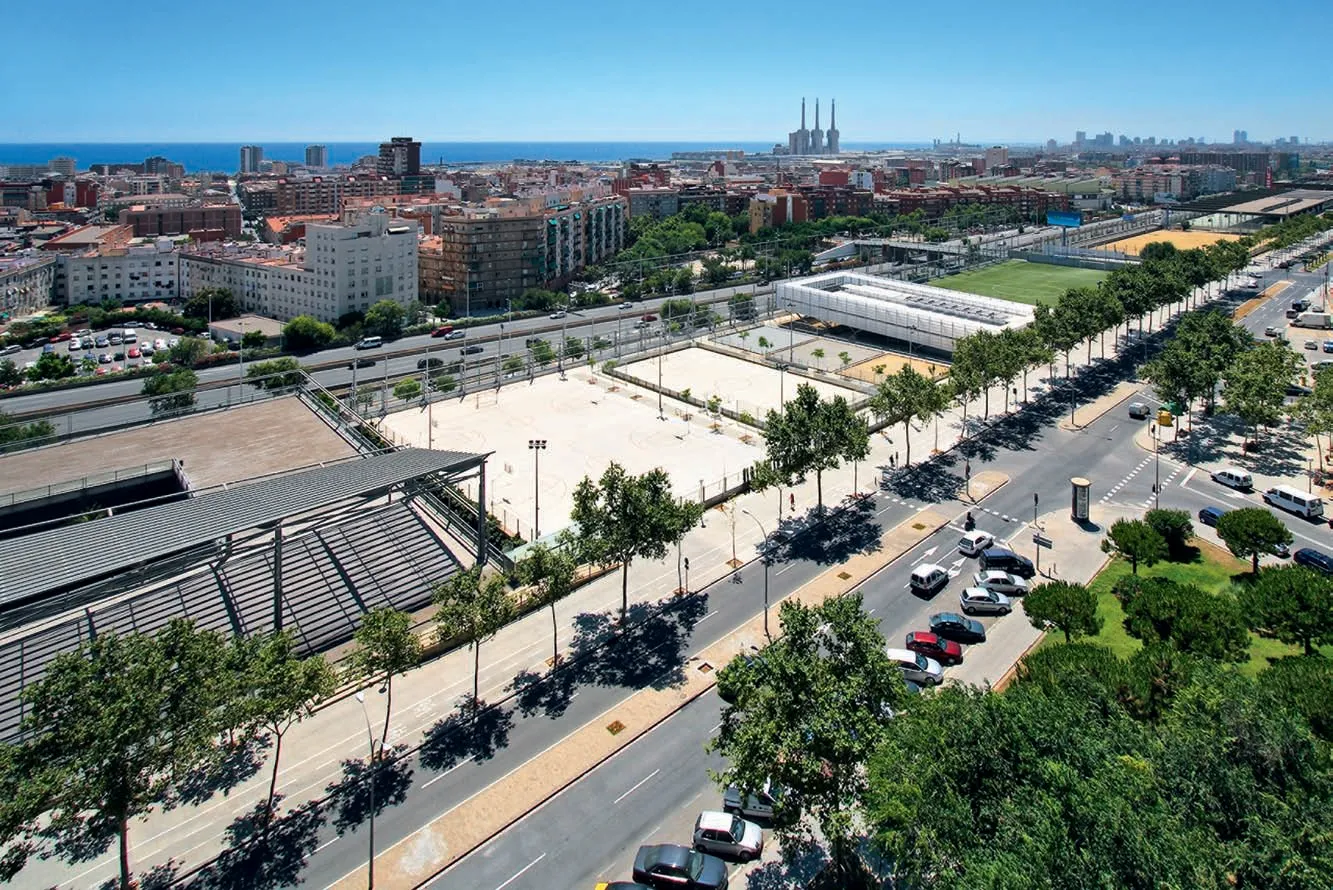
2 鸟瞰/Aerial view
萨尔瓦多·埃斯布里乌体育中心位于巴达洛纳市的居民区和巴塞罗那—马塔罗的C31 高速公路之间的一片开阔地带,地势较低。这里需要建造一个建筑复合体量,作为大尺度的城市展示面,为一旁高速公路上的机动车流提供视觉景观。
设备用房位于复合体地块的中心位置,与高速公路和城市街道相垂直。建筑入口设置在与街道的连接处,高于比赛场地。这里是体育中心的控制区域(用于组织与管理)和其他的一些房间。
设计的策略是要建造一个略微倾斜的建筑物,可以对淋浴用水和雨水进行简单的疏导和回收;从高速公路方向望去,还可以看到建筑高抬起的外立面。
这座非常轻盈的建筑体采用钢结构搭建,墙体使用了工业型材。各个部件采用轻质结构的组装方法进行施工装配,易于维护保养和重新组装。
建筑底层与运动场地相连,采用开敞式架空设计。空间高度随着建筑主体的倾斜而逐渐减少,端墙处是一个高品质的开放空间,设置酒吧和露台。
在主层,外围是由建筑表皮包裹着的一圈边廊,连接更衣室的入口。表皮由金属杆件+聚碳酸酯板装配而成,周圈设置景观开口,可以随时看到比赛场地的情景。表皮是建筑设计的一个亮点:白天,根据光线和时间的变化,表皮材料的透明度和色调也会发生相应改变;夜晚,整栋建筑变成一个大的发光体,点亮了城市的这片区域。
体育复合体和与之相邻的坎·卡邦耶停车楼(索尔戴维拉建筑事务所设计)的综合开发建设始于1990 年。高速公路旁的醒目位置、独特的几何外形,使这座体育复合体变成城市的标志性建筑物。□(王冰 译)
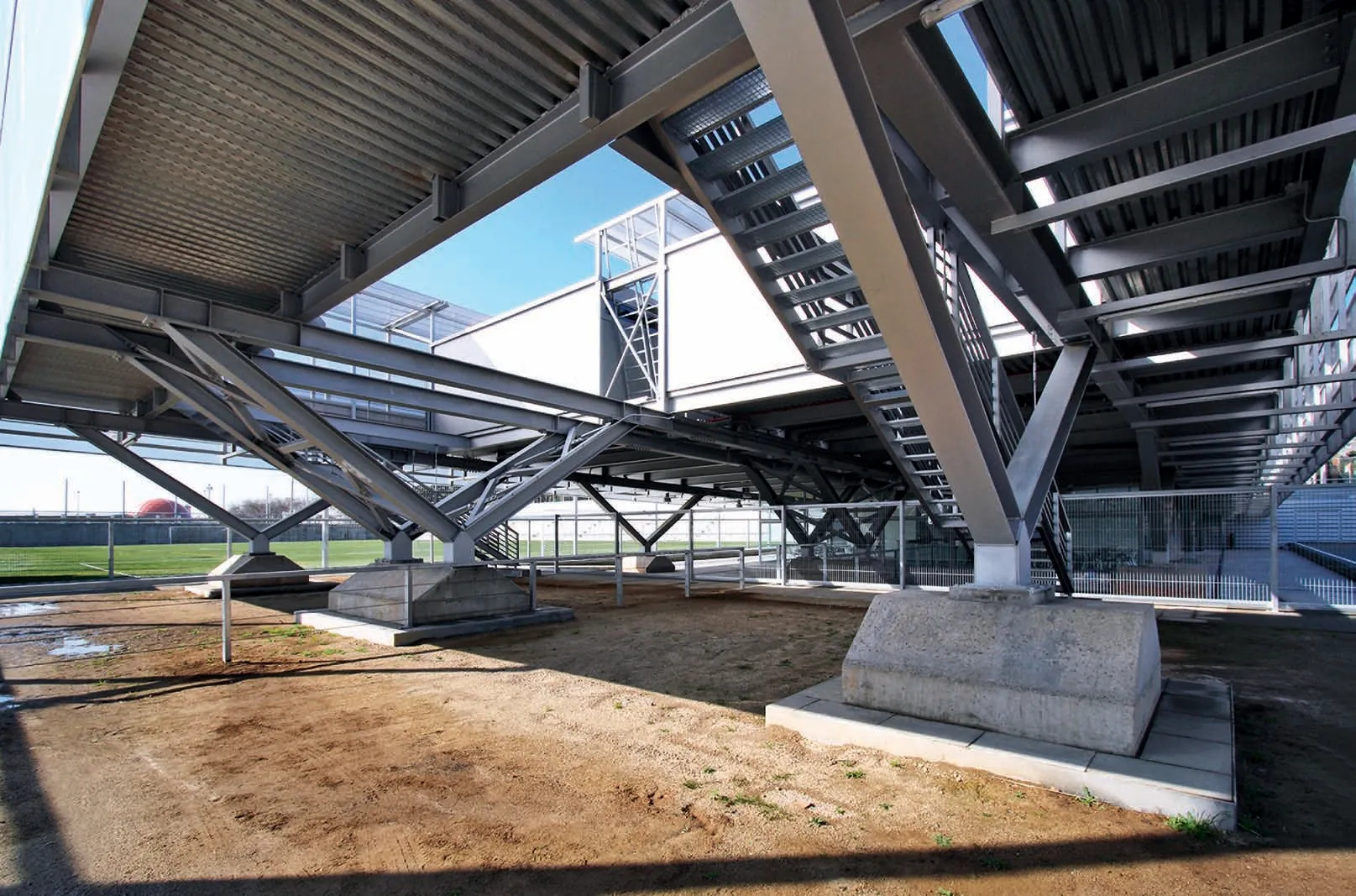
3 结构细部/Details of structure
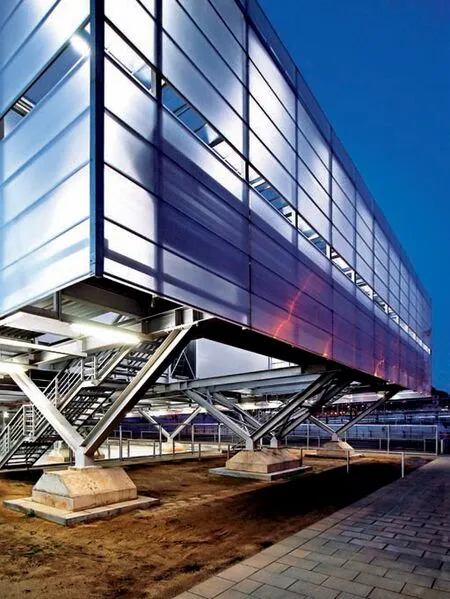
4 结构细部/Details of structure
主创设计/Author:A.Soldevila Barbosa,A.Soldevila Riera,Arqtes.
委托人/Promoter:Mancomunitat de Municipis/Aj.Badalona
承建商/Contractor:Rogasa
顾问/Consultants:PGI Group (Inst.) GMK (Estruc.)
协作/Collaborators:J.B.Pont,B.Rodeghiero,Z.Gibert,Arqtes.
建设用地/Constructed Area:3 000m2
城市用地/Urban Area:20 000m2
预算/Budget:€4.175M
The Salvador Espriu sports complex is located in a spacious area between residential neighborhoods of Badalona city and the C31 motorway of Barcelona-Mataró,at a lower level.This location creates the need of a vision of the complex at the speed of a moving vehicle,resolved in an urban fa?ade of a great scale.
The equipment building is situated in the center of the complex,perpendicular to the motorway and with an entrance at the level of the street,higher than the game courts.Here are the control area(organization and administration) and the rest of the center's rooms.
The strategy of the building consists of creating a slightly inclined building,enabling an easy evacuation and recovery of water from the showers and rain,and also offering a higher fa?ade visible from the motorway.
It is a very light building with a steel structure and walls formed of industrial elements,with an easy maintenance and reposition due to an assembly method using lightweight construction almost exclusively.
The lower floor is very open to the court level,thanks to the height which is lost in the slope of the building.On the headwall is an open space of a high atmospheric quality,where the bar and terrace are located.
On the main floor,the facades are generated by the peripheral galleries which give access to the changing rooms,through metallic posts lined in polycarbonate.Landscape openings,along its full length allow a vision of the game courts in every moment.The facades turn into a key element of the building,with a high transparency and variable tonality,depending of the sunlight and time of the day.At night the building transforms into a great lamp,offering a global unitary and recognizable view of this area of the city.
This building completes a complex started in 1990 with the municipal garage of Can Cabanyes(Soldevila arqtes.).Due to its presence on the motorway and its unique geometry,the building turns into an urban reference.□
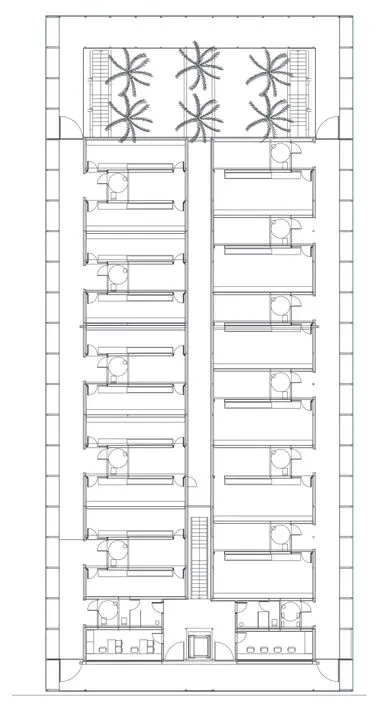
5 体育中心平面/Plan of sport center
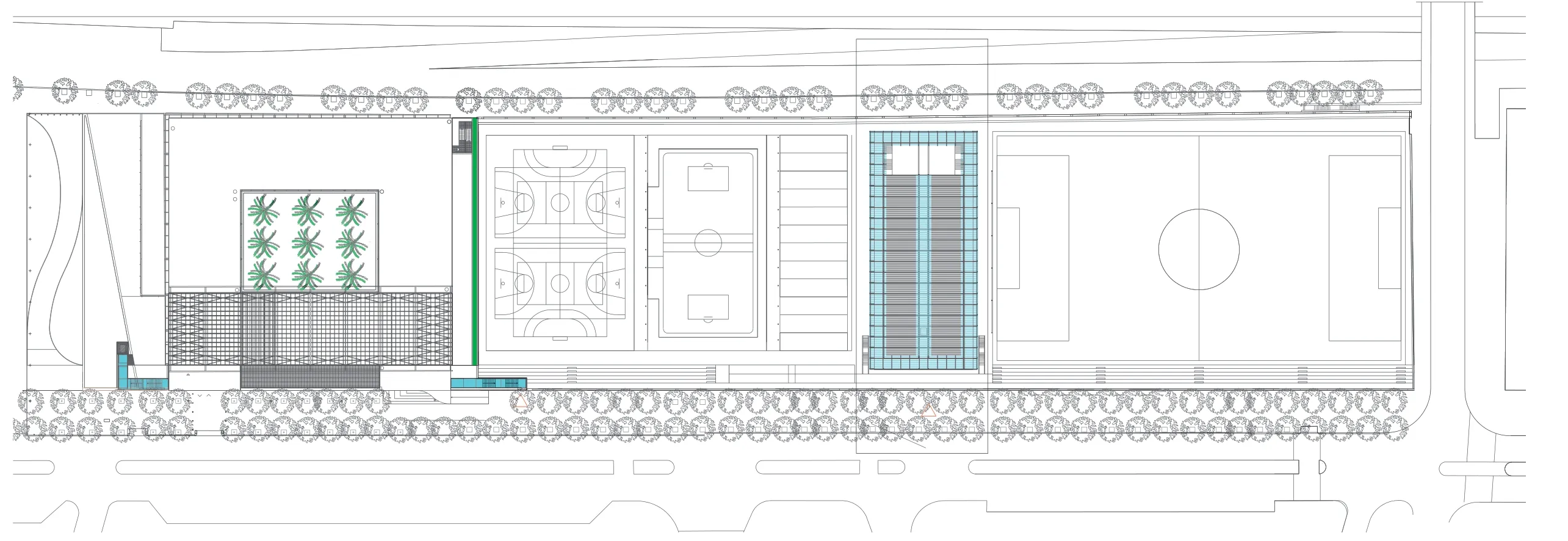
6 总平面/Master plan
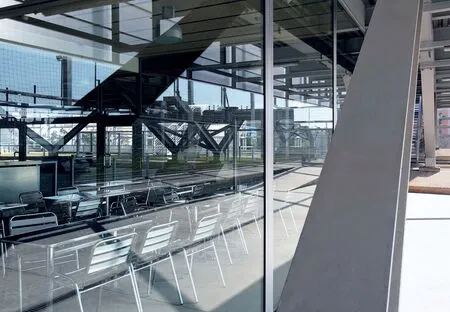
7 细部/Detail

8 长向立面/Longitudinal elevation

9 纵剖面/Longitudinal section
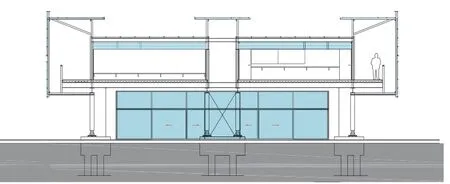
10 横剖面/Cross section
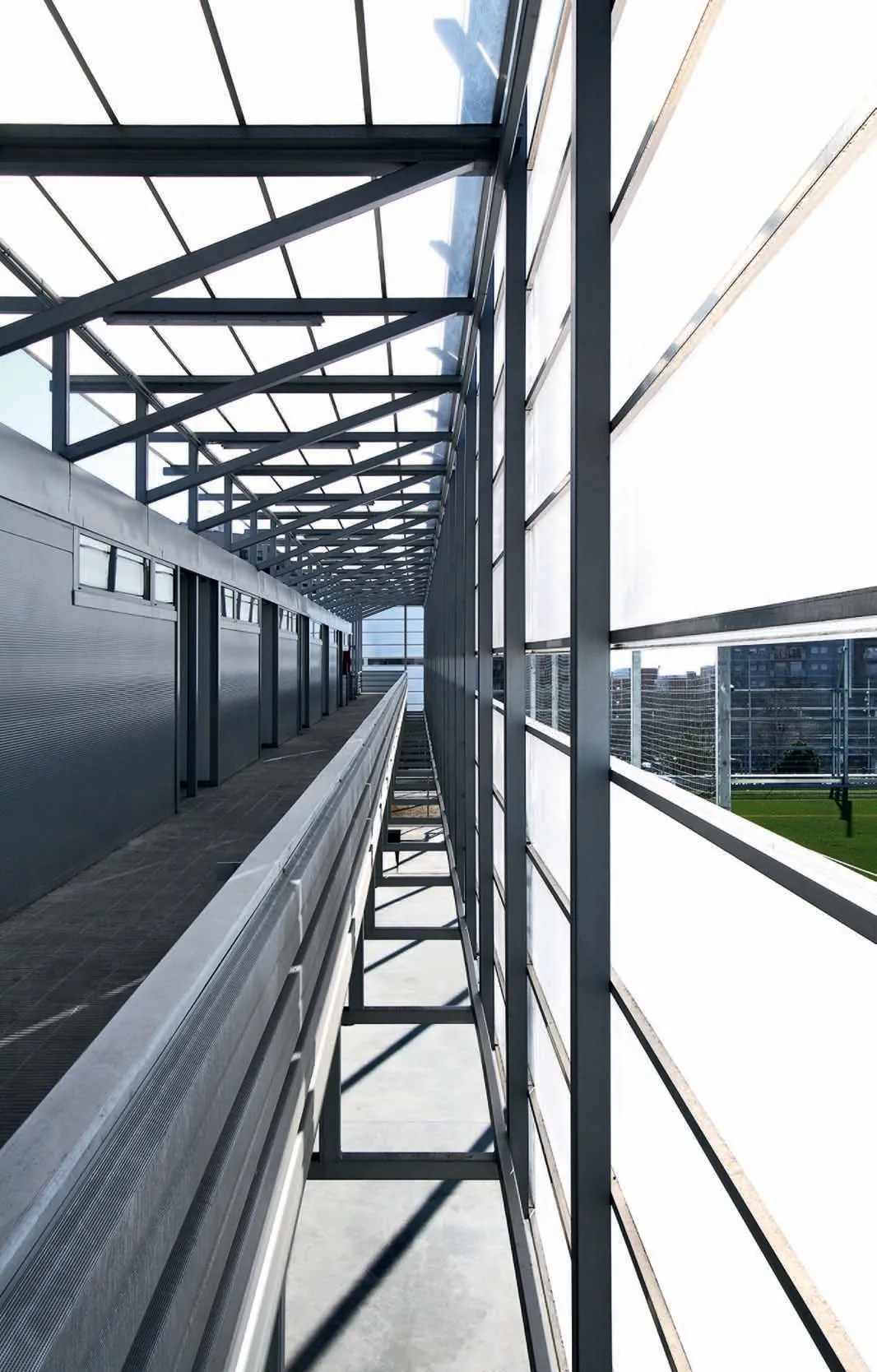
11 细部/Detail

