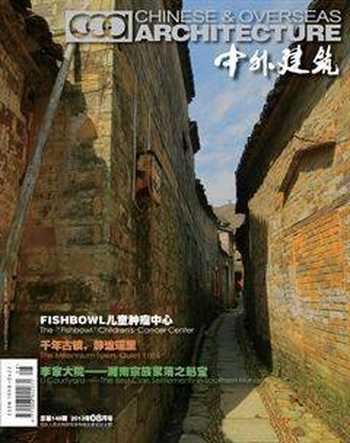FISHBOWL儿童肿瘤中心THE“FISHBOWL”CHILDREN’S CANCER CENTER


在大型医疗机构中,洛杉矶儿童医院先后推出了丰富多彩而又独特的方式,为南加州地区的儿童患者带来了顶级的贴心关怀服务。
当今的一些设计医疗建筑的建筑师设计的医疗建筑,常常不能为患者提供一个有助于康复的医疗环境。最近毕业于南加州州立理工大学、并师从建筑大师波莫纳的萨尔玛?阿伯德哈尼,曾对美国和加拿大的医院和医护人员进行了一系列的问卷调查和走访。洛杉矶儿童医院的设计,因成就了她力图创造一个有助于儿童肿瘤患者康复的医疗环境的追求目标而成为了人们关注的焦点。由于拥有获奖的光环以及在全国儿科肿瘤治疗方面享有数一数二的声誉,这家医院常常吸引了大量的需要住院和门诊的儿童,所有就诊患者都簇拥在医院一楼的就诊大厅长长的走廊和拥挤的治疗室内,几乎没有孩子父母站立的空间。
这所坐落于佛蒙特大街和莫贝尔大街繁华路口、面积8,500英呎、4层楼高的医疗服务中心,每周七天为儿童肿瘤患者提供医疗服务。Fishbowl儿童肿瘤中心为众多其他单调成排的建筑增添了一分俏皮而又和谐的空间感受。端坐于玻璃板上的康乃馨朝着地铁站前广场尽情开放,恰似欢迎来自加州各地的客人。那儿有一处指定的落客区,地下停车库坐落于治疗中心的后方以缓解拥挤的交通压力。建筑物的外墙设计成能明确区分的方格。平铺的铝塑板沿佛蒙特延伸,提示着各区域的临床或医疗功能。一楼铺设着透明的玻璃,并一直通往治疗中心,通透的玻璃可促进患者与外界的眼神交流以及获得来自家人和朋友的支持。蚀刻在混凝土上的同心圆通过光线转换成包裹着五颜六色的烧结玻璃板上的曲线,既提供了自然光线又为孩子们保留了隐私。
Fishbowl 儿童肿瘤中心一切为儿童、家庭和医护人员着想。进入中心的大厅,矗立于地板与天花板间的海洋水族馆便跃然眼帘,你可聆听到舒缓流淌的流水声,也可看到众多水生动物有节奏地游弋着。每个楼层的孩子们都可以欣赏到这个海洋水族馆,因为它位于该中心的中心位置并向上矗立,该水族馆的电力由太阳能装置自然提供。由于把大自然的元素融入该中心,减轻了罹患肿瘤的儿童的压力和焦虑情绪。
为了解决连续问询的问题,该中心对所有服务内容进行了独特的分组,以便孩子们能沿着各楼层的引导曲线寻找到所需诊室。譬如,地下一层设置肿瘤放射室,朝向半截曲线立面,而第三层的延伸平台则设置了一个“开敞式”的化疗室。曲线形的供家人和朋友休息的区域很容易找到,正对着孩子们的治疗室和提供切实医疗服务的中央护士工作站。临床/医疗区沿着各楼层中央的后部分布,并预留未来拓展空间,以备将来基于最新的技术和科技成果转化成应用的发展所需。每个楼层的医疗办公室以及医务人员休息室也设在该区域。医务人员、就诊患者和探视的客人都可以规避笼罩在该中心与肿瘤相关的生活体验所带来的压力和传染危险。为人们带来冥想的屋顶花园,能让莅临者有机会扫视横亘的山脉和市中心的摩天大楼,并可在巨大树冠的阴影下享受现煮咖啡。
无论是持续为孩子们治愈肿瘤,帮助孩子与肿瘤作斗争,抑或仅仅是为孩子的脸上带来微笑,Fishbowl儿童肿瘤中心都将必定在人们心中留下一个持久的印象和美好的回忆。
帮助萨尔玛完成该项目学术论文的教授为:基普?迪克森教授和路易斯?霍约斯教授。
欲了解更多洛杉矶儿童医院发生的故事以及最新消息,请访问他们的官方网站:chla.org。
有关Fishbowl儿童肿瘤中心更多信息,请发送电子邮件给萨尔玛:bredwan@aol.com。


Standing amongst the other giants in healthcare, childrens hospital, Los Angeles has introduced a colorful and unique way to bring top-of-the line care to Southern california.
modern healthcare architects continue to design buildings which fail to provide an environment that promotes the healing process. Recent graduate from the masters of Architecture program at california State Polytechnic university, Pomona, Salma Abdelghani began conducting surveys and interviews with hospitals and medical staff from canada and America. childrens hospital, Los Angeles became the focal point to her quest of creating an environment that was therapeutic to children with cancer. Award-winning and nationally-ranked in pediatric oncology, this hospital was experiencing a large volume of children that required both inpatient and outpatient care all crammed onto one floor of the main hospital with long corridors and tight treatment rooms with little to no space for parents.
Situated at the bustling intersection of W. Vermont and maubert, this 85,000 s.f., 4-story center provides outpatient care 7 days a week for pediatric cancer patients. the “Fishbowl” childrens cancer center adds a playful and harmonious sense of space to an otherwise monotonous row of buildings. the carnation of glass panels open out to the metro station townsquare where it welcomes its guests from all over california. there is a designated drop-off zone and underground parking garage conveniently located at the rear of the center to alleviate traffic congestion. the exterior building fa?ade has been designed to clearly distinguish spaces. the horizontal aluminum panels along W. Vermont signify the clinical/medical functions. the clear glass along the ground floor and through the atrium, promote social interactions and support from family and friends.
existing concentric circle patterns etched on the concrete are transformed into a curvilinear form wrapped by multi-colored fritted glass panels that provide natural light and privacy for the children.
the “Fishbowl” childrens cancer center is driven by the needs of the children, families and medical staff. once you step foot into the lobby of the cancer center, you are greeted by the soothing sounds of water and the rhythmic movement of marine life with a floor-to-ceiling aquarium.
children on any floor can enjoy the aquarium as it soars through the central atrium and is naturally solarpowered. By bringing nature into the center, it relieves the stresses and anxieties among children with cancer.
to solve the continuous problem of wayfinding, this center has uniquely grouped all services dedicated for children along the curve of the building on all floors. For example, the basement level has the radiation oncology rooms oriented in a half-circle while the third level has the "open" chemotherapy bays. one can find seating areas clustered around the curves for family or friends to support their children and central nursing stations to efficiently provide medical care. the clinical/medical zones are along the rear of the center on all floors as well with shell space allotted for future development based on the latest technological or research achievements. medical offices and staff lounges are also located here on each floor. Staff, patients and guests can escape the stresses and perils involved with cancer by experiencing life above the center. A roof-top meditation garden allows guests the opportunity to overlook the sweeping mountain range or the downtown skyscrapers while enjoying freshly-brewed coffee under a massive canopy for shade.
Whether it be to continue in the cure for cancer, help your child fight cancer, or just bring a smile to a childs face, the “Fishbowl” childrens cancer center will certainly leave a lasting impression and cherished memories.
the following professors helped Salma with her thesis project: Prof. Kip dickson and Prof. Luis hoyos.
to learn more about the latest news happenings with childrens hospital, Los Angeles, visit them on their website at chla.org.
For more information on the “Fishbowl” childrens cancer center, please email Salma: bredwan@aol. com.

