阿尔塔·阿莱利亚酒厂,蒂亚纳-阿莱利亚,巴塞罗那,西班牙
建筑设计:索尔戴维拉-索尔戴维拉-索尔戴维拉建筑事务所
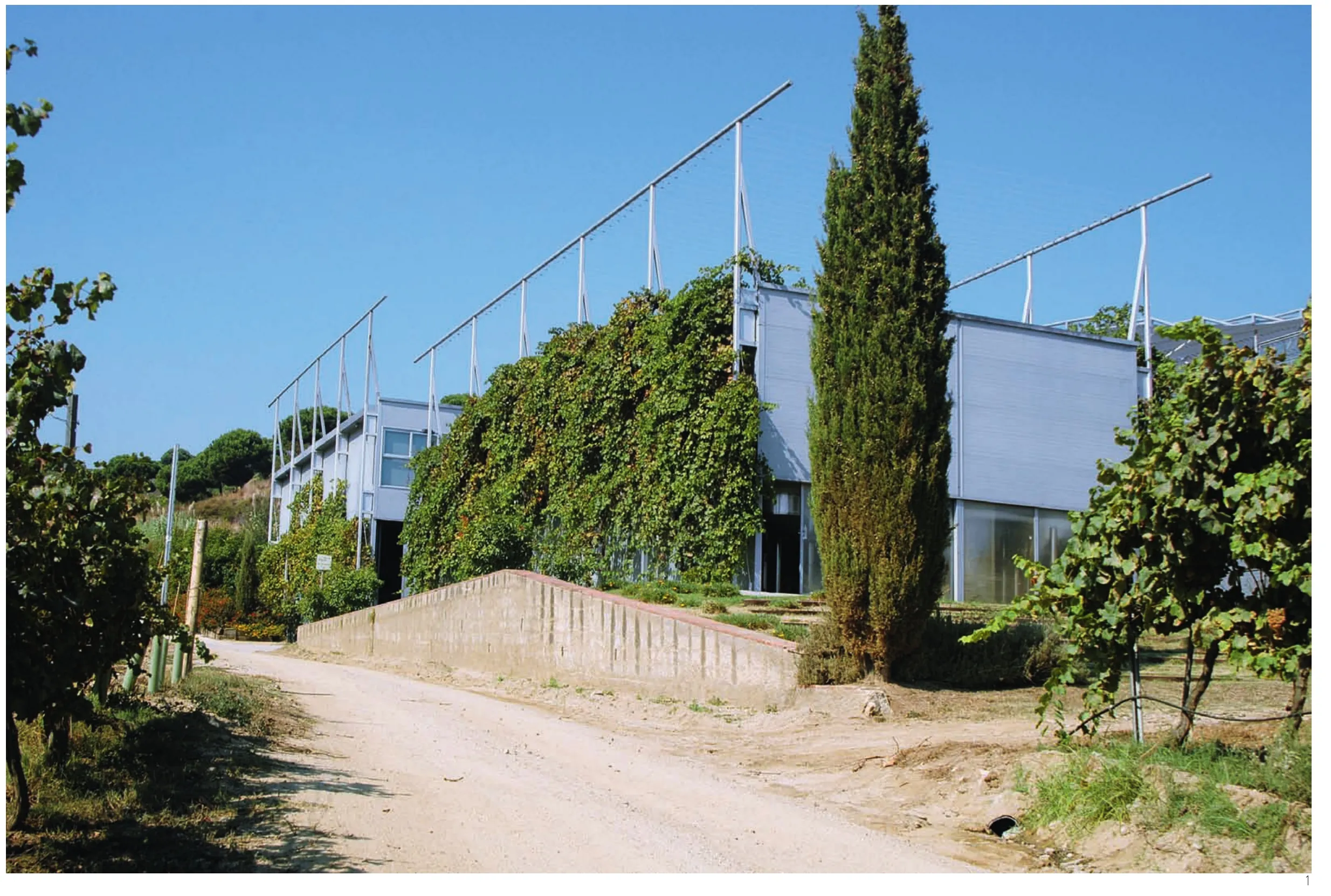
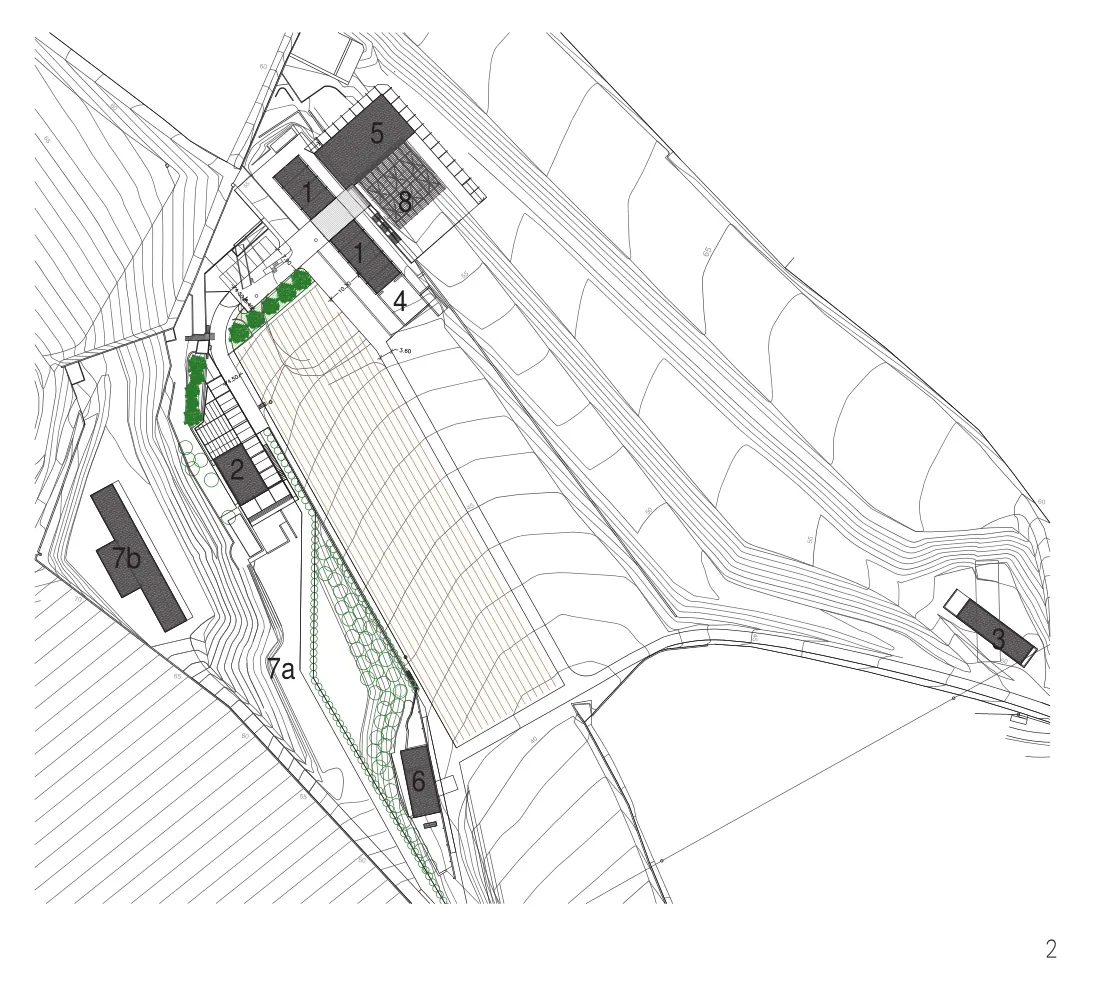

1 两个小库房外景/Exterior view of two small warehouses
2 总平面/Master plan 1-多功能用房(两个小库房)/Multipurpose vessels5-酒窖/Underground cellars(Small warehouses)6-改造后的蓄水池/Reformed ponds 2-山上小屋改造/Hill-house rehabilitation7a-多功能用房(待建)/Multipurpose vessel (unbuilt)3-“会呼吸的”房子/Casa Transpirable7b-多功能用房/Multipurpose vessel 4-平台/Terrace8-凉棚/Pergola
3 两个小库房剖面与立面/Section and elevations of two small warehouses
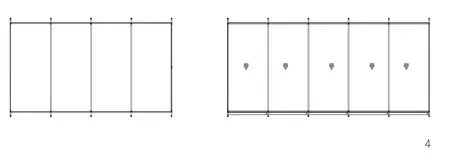
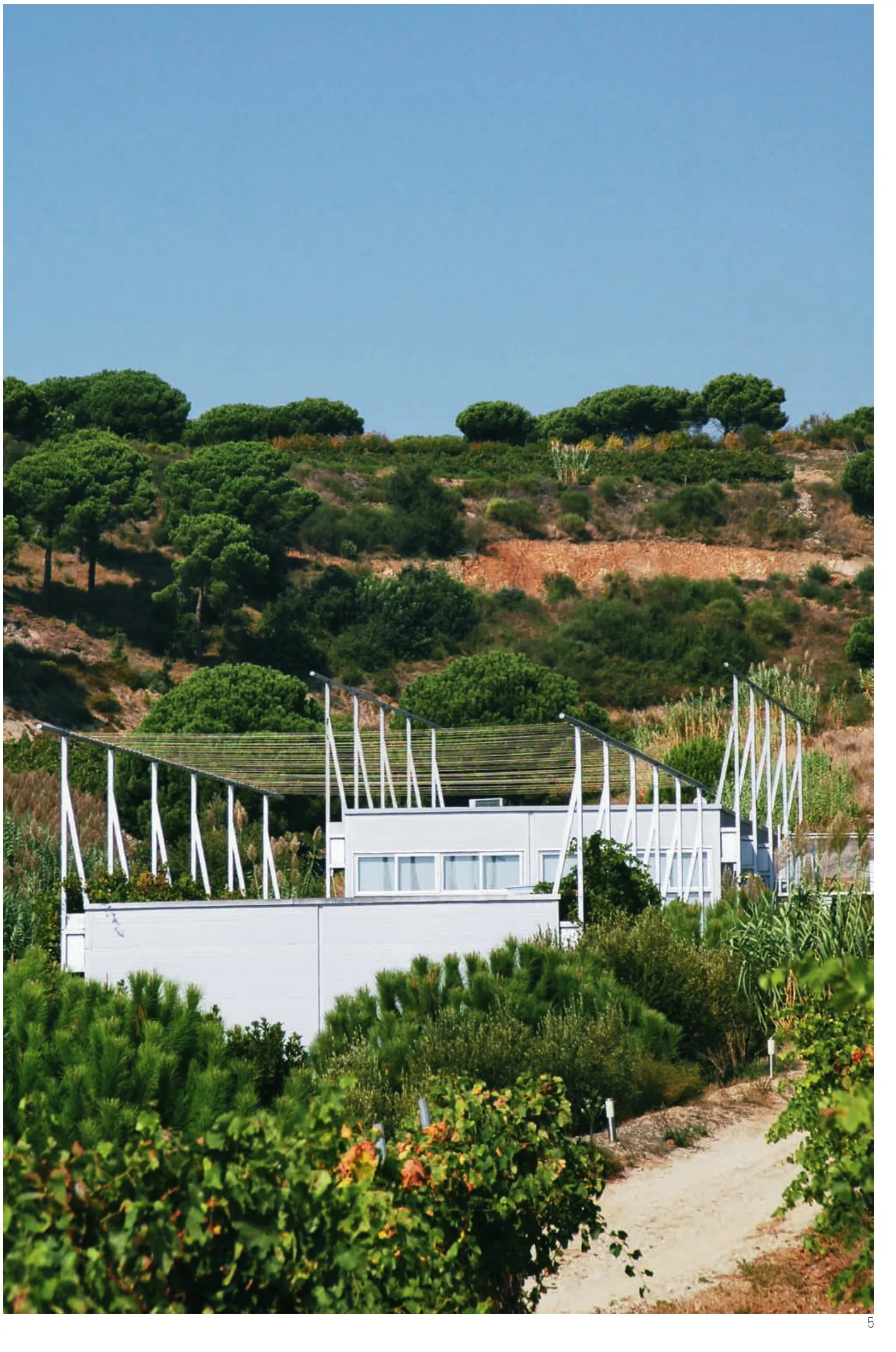
4 两个小库房平面/Plans of two small warehouses
5 两个小库房外景/Exterior view of two small warehouses
该地块位于阿莱利亚和蒂亚纳之间的一个山谷之中,距离巴塞罗那市区15km。对酒窖的翻新和整改工程是在几年内一步一步完成的。
A)第一个措施是要装修和翻新一栋老房子。它以前曾是农业用房,还有一间小屋,被改造为主人的住宅。
·应主人的要求,它被设计成一座绝对现代化的建筑,有着很高的顶棚、小小的窗户和不对称的内部空间。
B)第二步是要建造两个小型仓库,用于榨汁和储藏等等。当然,预算有限。
·设计的关键在于要让这些工业化的仓库有着非常吸引人的建筑外环境,富于场景感。
C)一间“会呼吸的”房子是门房和控制室。
·这是一个低成本建筑,完全融入了周围的环境之中。
D)一个大型仓库依山而建,仓库底层是酒窖和储藏室,上层则是办公室和实验室。
·挡土墙与山体连接部分均经过特殊的处理。
E)一间独立的工业化仓库可用于多种用途,目前是一个储藏空间。
·其内部空间可用于娱乐或生活起居等多种用途。
F)酒窖的接待处和品酒区是在一个旧蓄水池之上搭建出来的,加建了地板和室外露台。
·继旧蓄水池之后,它占据了酒庄中一个极佳的位置。
G)一个巨大的凉棚(不久之后将做防水处理)是酒庄内的一个多用途的接待区域,既可用于接收原材料,也可以接待为数众多的访客。
·原则上,其设计应该配合地块上其他建造项目来完成,但必须要有其一定的独特性。□(王冰 译)
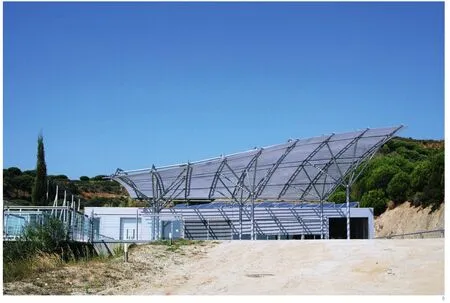
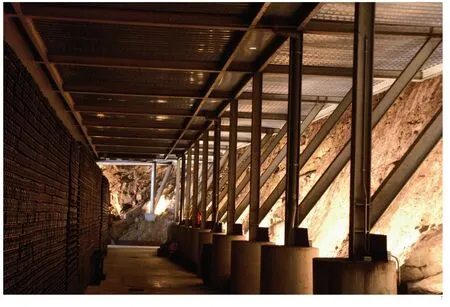
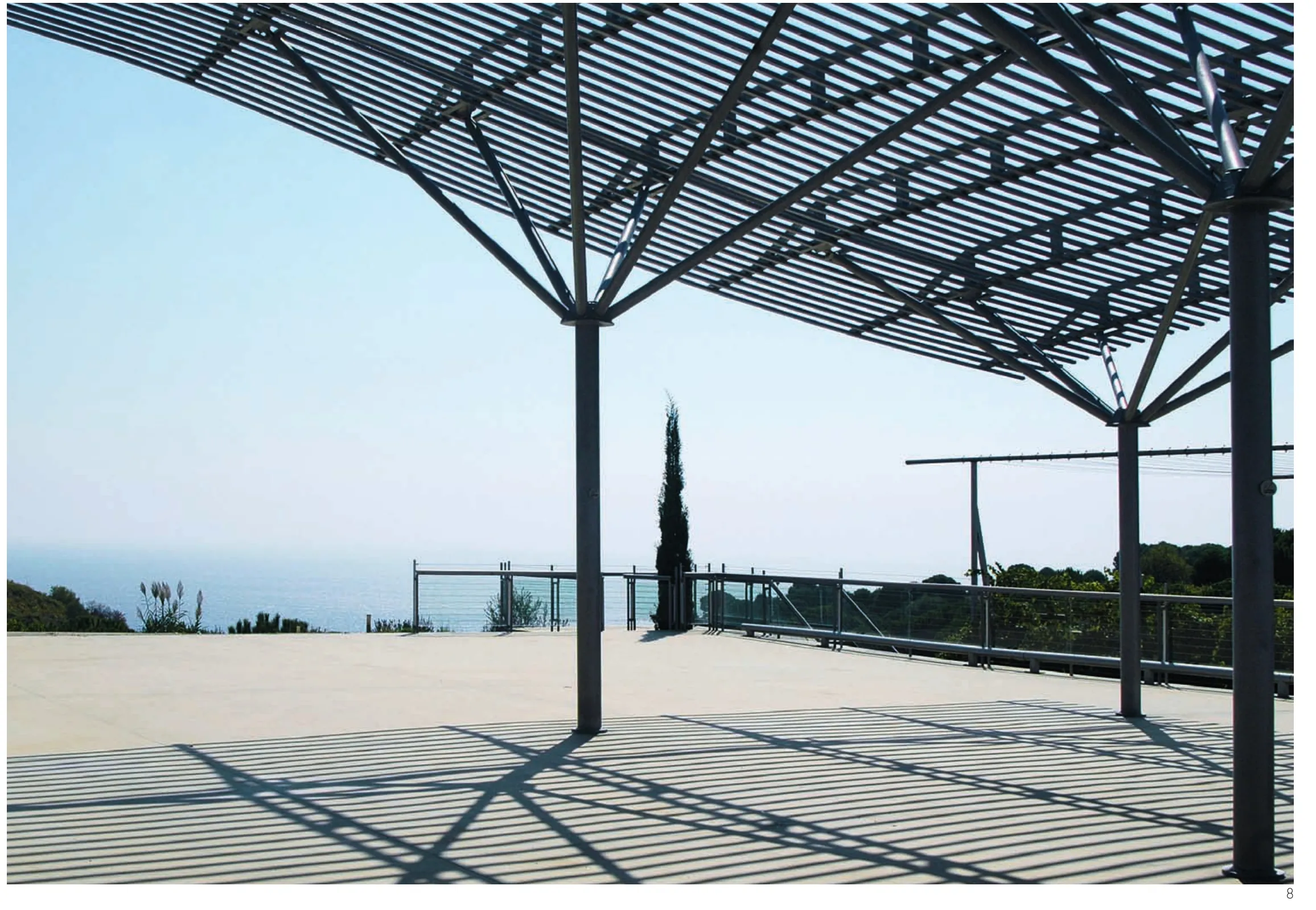

6 酒窖外景/Exterior view of cellar
7 酒窖内景/Interior view of cellar
8.9 凉棚细部/Details of pergola
The plot of land is found in a valley between the municipalities of alella and tiana, fifteen kilometers away from the center of barcelona city.The interventions which take place in the wine cellars are generally of a small scale and have been carried out over several years.
A) The first intervention consists of the renovation and refurbishment of an old house which was once destined to agricultural uses and a small house, and is now converted into a house for the owners.
·It has been necessary to design an absolutely modern house in a building of very high ceilings,small windows and disproportioned interior spaces.
B) The following intervention consists of the construction of two small warehouses for the press,storage, etc. With a very limited budget.
·The main problem was to design these industrial warehouses with very interesting surroundings and scenery.
C) The "breathable" house is a house for the concierge and the control office.
·It is an inexpensive construction which rests completely integrated in its surroundings.
D) The great warehouse adjacent to the mountain contains the wine cellars and storage in the lower level and the offices and laboratories on the upper floor.
·The great retaining walls and its connection to the mountain have been object of a special treatment.
E) The isolated industrial warehouse is a multipurpose space which is now used as storage space.
·The quality of its interior space could allow other interesting uses including as living space.
F) The reception and wine tasting area is built using an old water cistern, covering it and adding another level and outdoor terrace.
·It is located in an excellent position as a consequence of the old cistern position.
G) The great pergola (to be water-proofed in the near future) is a multi-purpose reception area which can be used to receive material or a great number of people.
·It is principle in its design that it must complement with the other interventions on the site, and it also must have a certain singularity.□
主创设计/Author: A. Soldevila B, A. Soldevila R,Arqtes.
委托人/Promoter: Alta Alella
协作/Collaborators: J. B. Pont, J. Marfà, Arqtes.
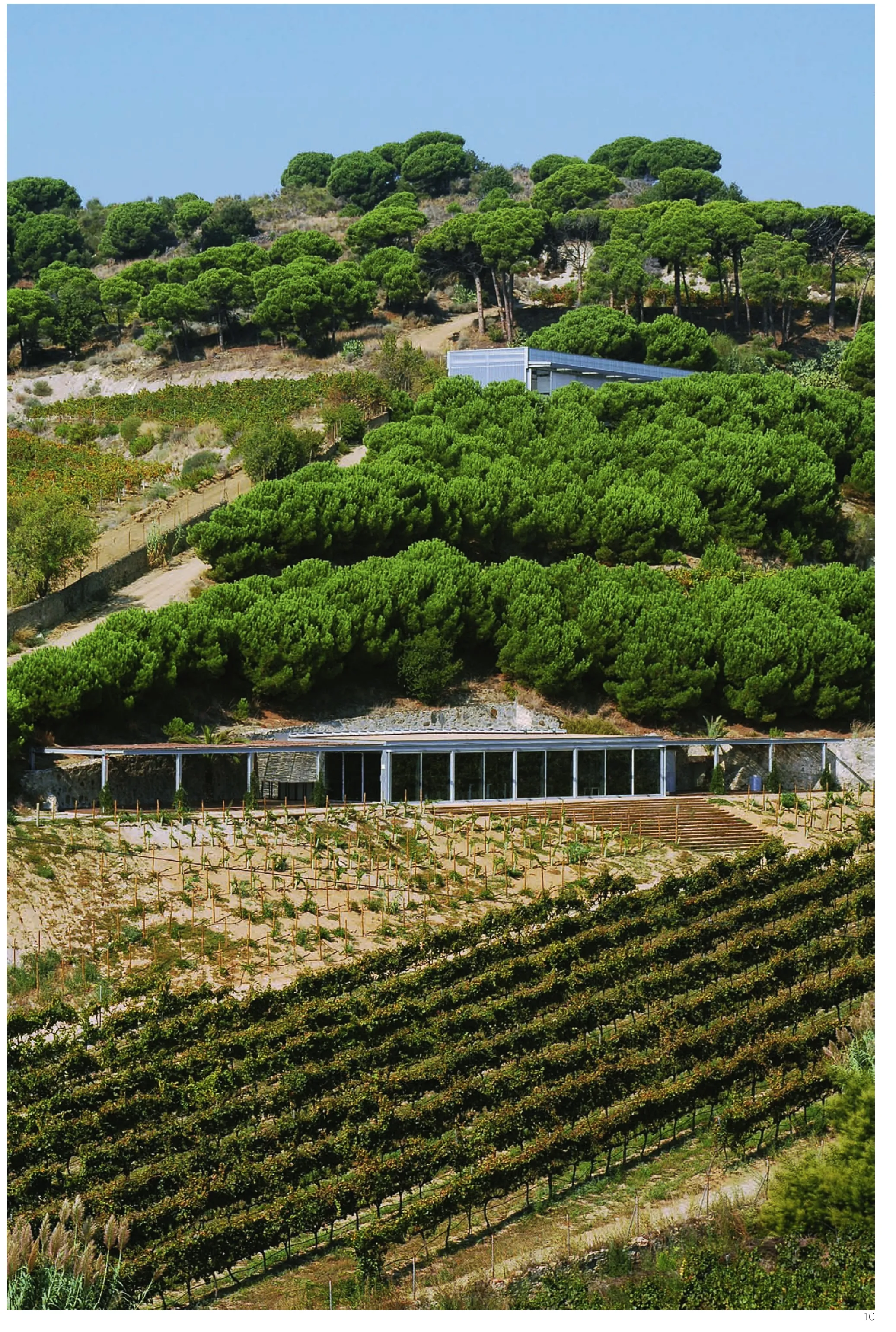
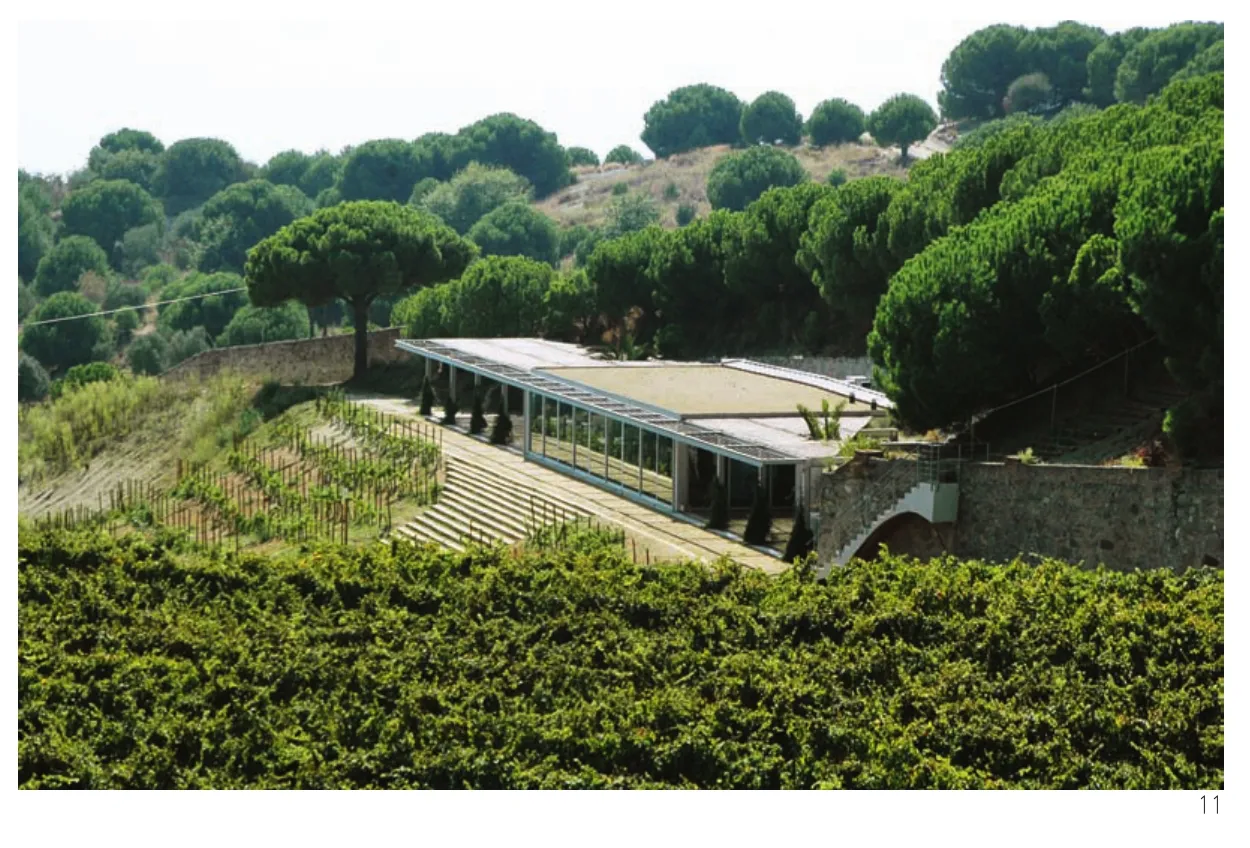
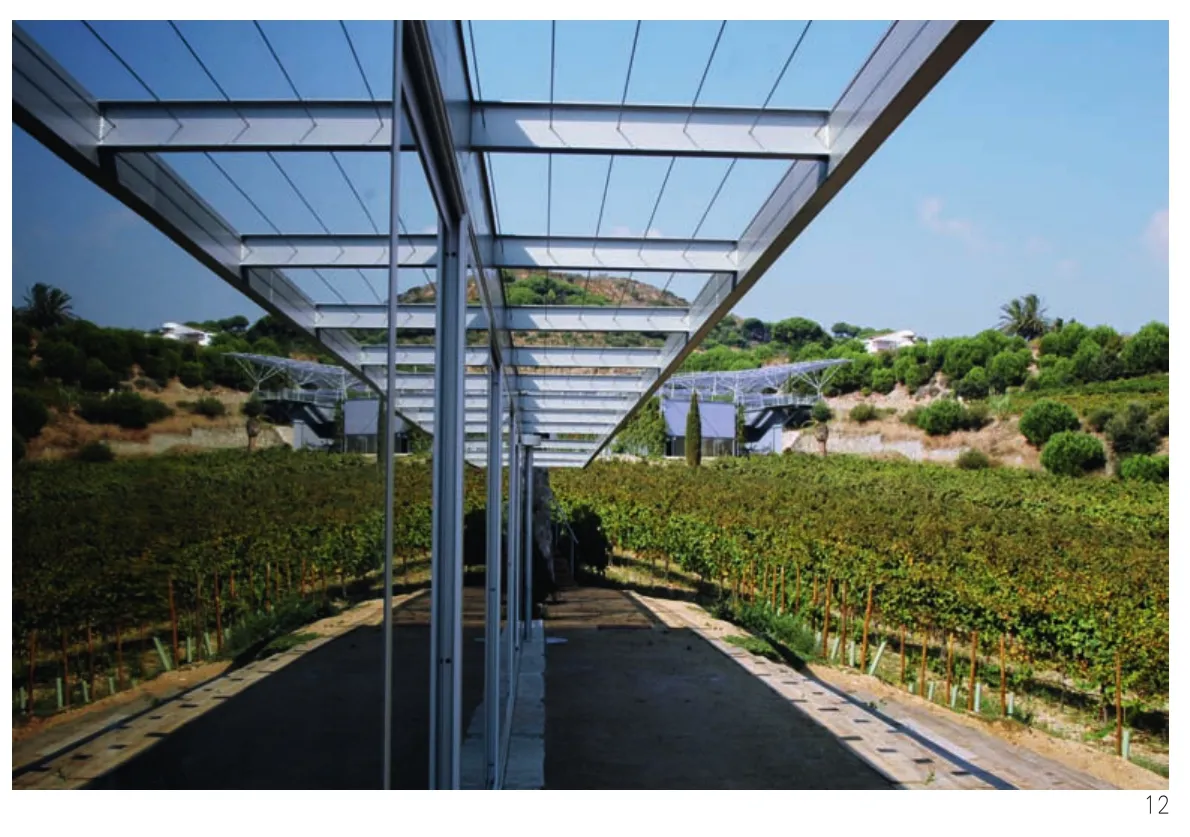
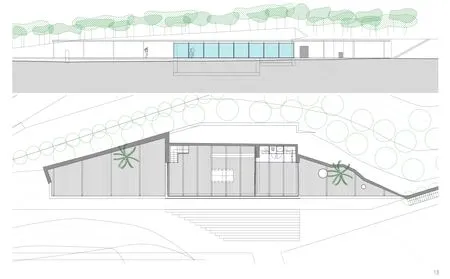
10 接待处与品酒区外景/Exterior view of the reception and wine tasting area
11 接待处与品酒区鸟瞰/Aerial view of the reception and wine tasting area
12 接待处与品酒区外景/Exterior view of the reception and wine tasting area
13 接待处与品酒区立面与平面/Elevation and plan of the reception and wine tasting area
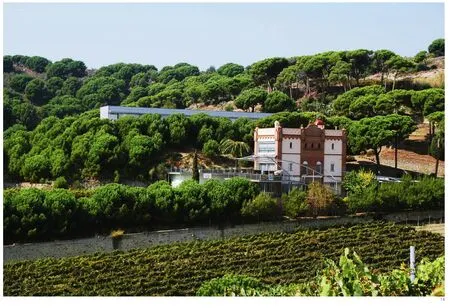
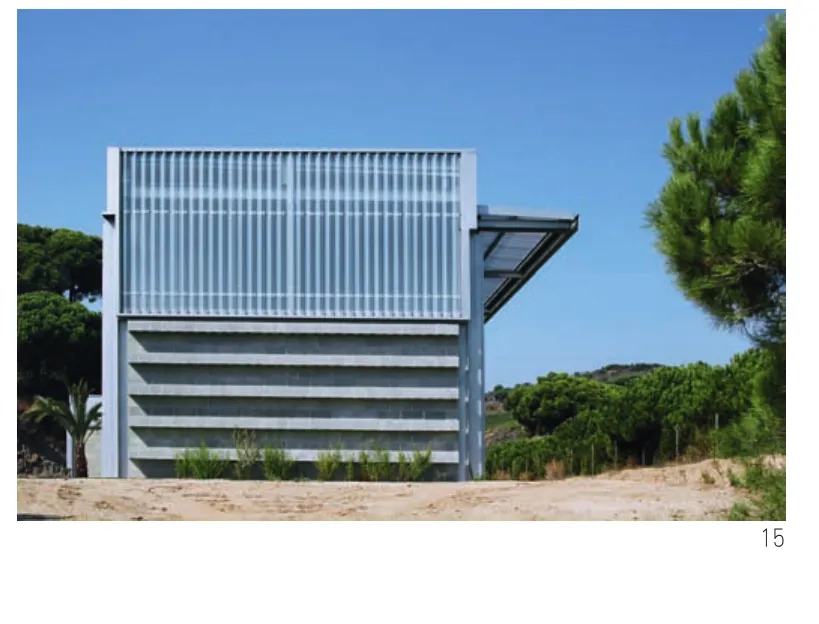
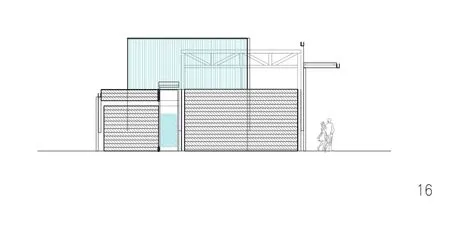
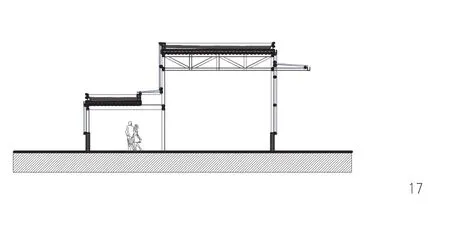
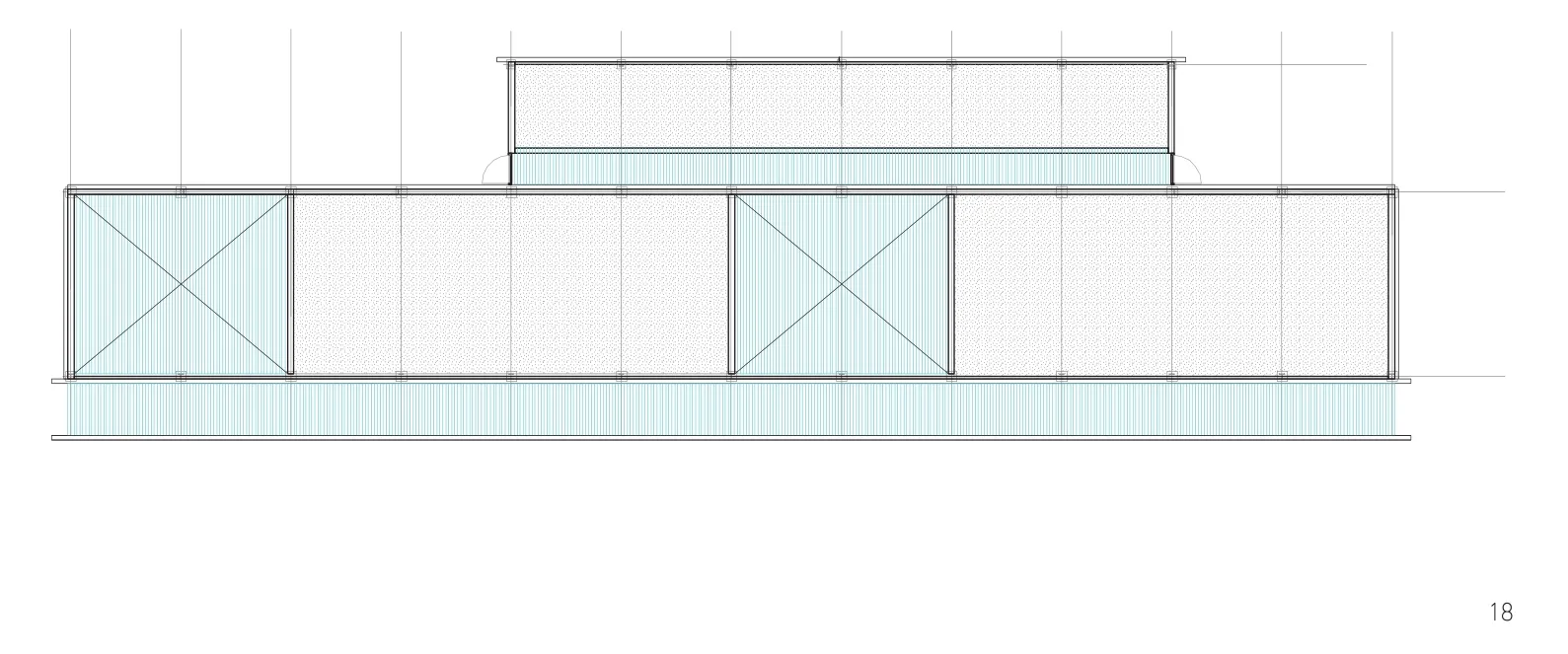
14.15 多功能用房外景/Exterior views of multipurpose vessel
16 多功能用房南立面/South elevation of multipurpose vessel
17 多功能用房横剖面/Cross section of multipurpose vessel
18 多功能用房屋顶平面/Roof plan of multipurpose vessel
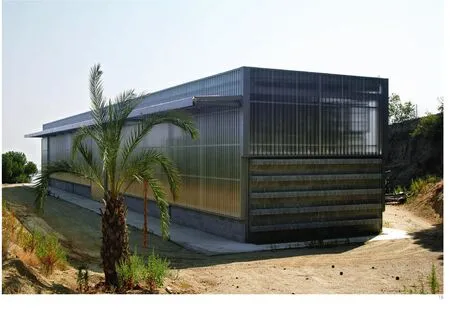
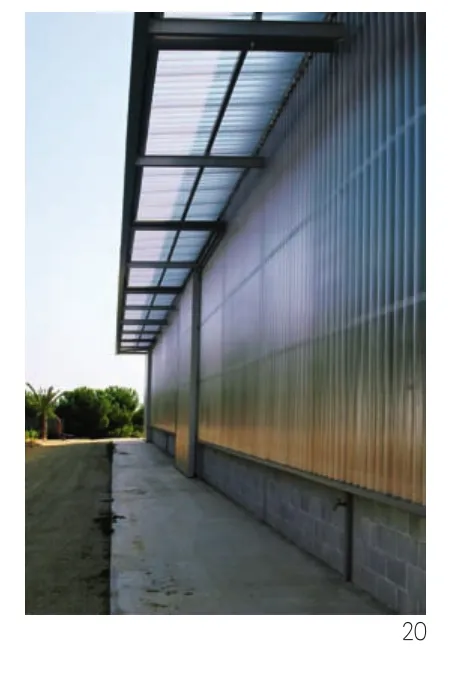


19.20 多功能用房外景/Exterior views of multipurpose vessel
21 多功能用房东立面/East elevation of multipurpose vessel
22 多功能用房西立面/West elevation of multipurpose vessel
