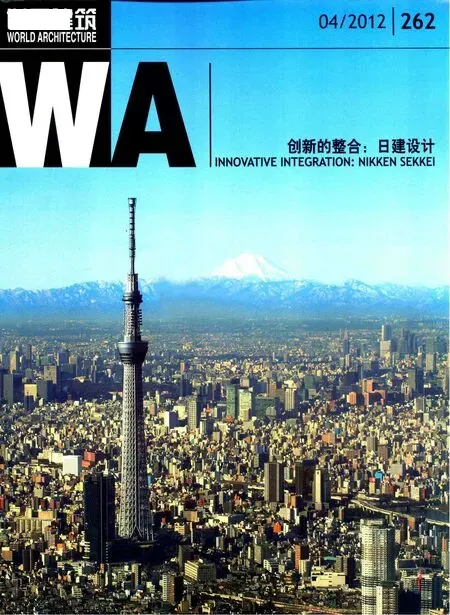成都银行,成都,中国
建筑设计:日建设计
ARCHITECTS: Nikken Sekkei
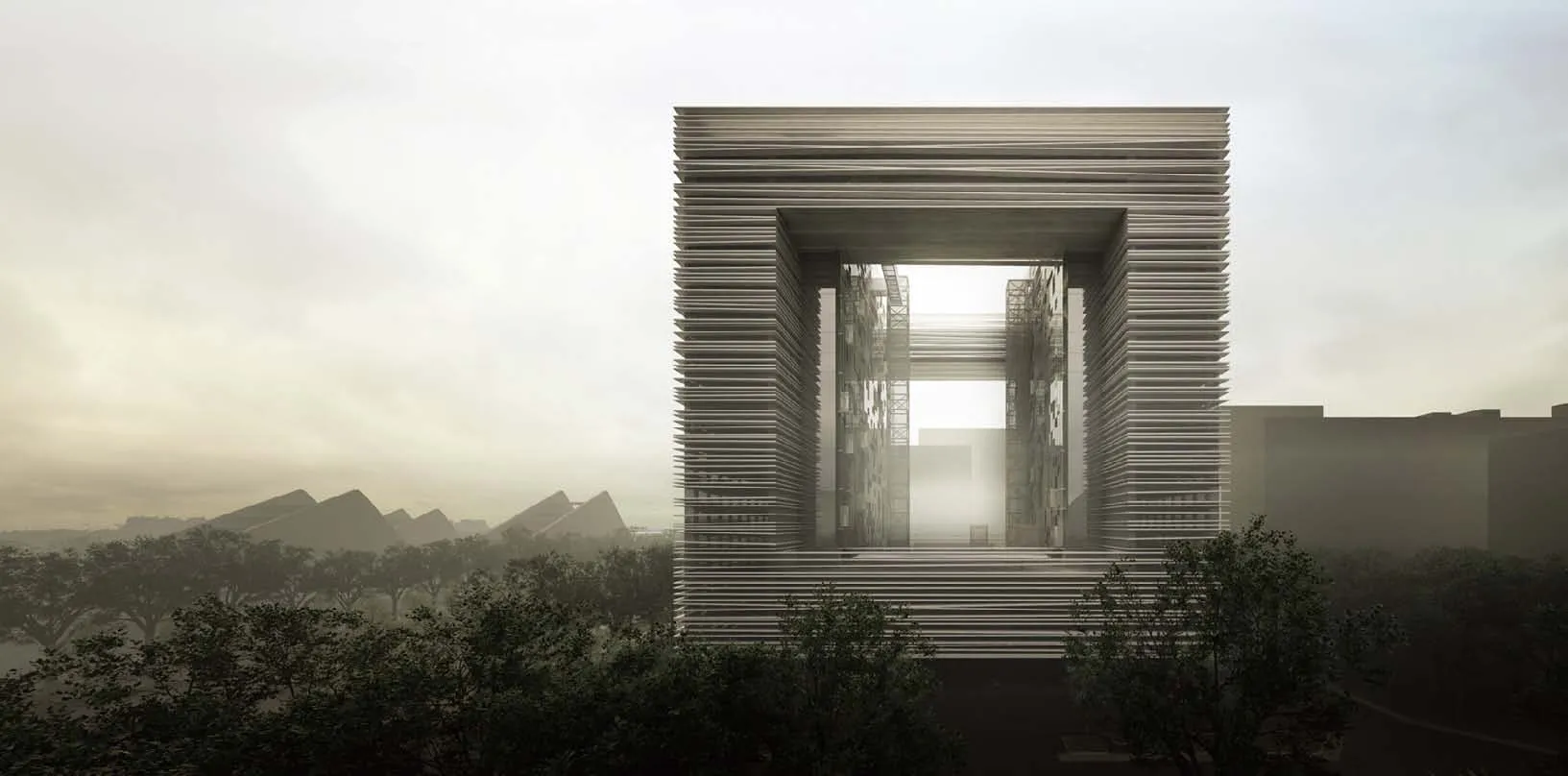
1 主要立面/Main facade

2 体块示意/Volume diagram
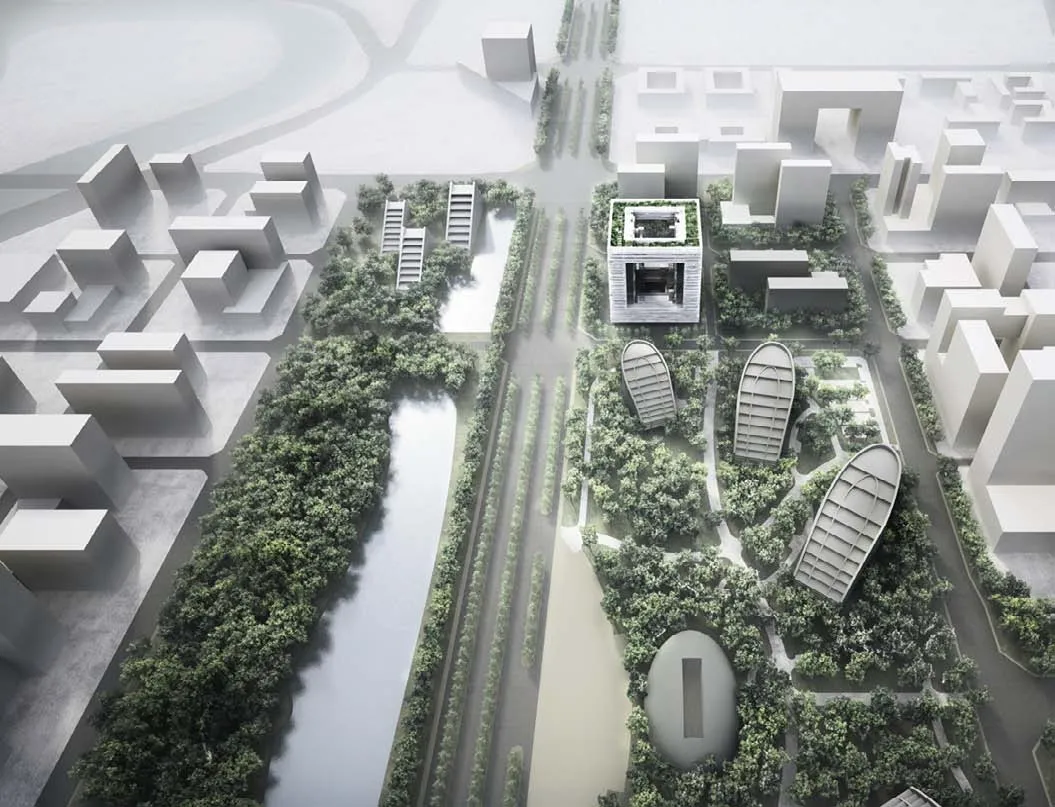
3 立方体漂浮在繁茂的绿地之上/Floating cube on the lush green
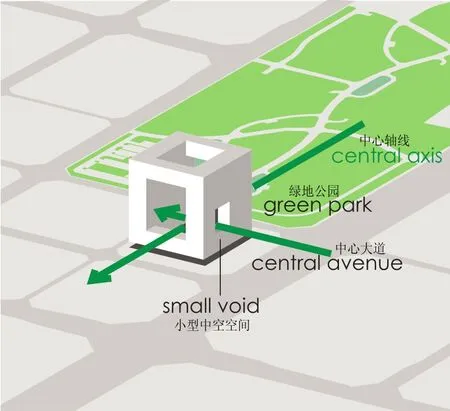
4 体块与城市背景/Volume and city context
成都银行总部的方案采用了具有震撼力的100m高立方体造型,立方体由两座高度灵活的100m高的办公塔楼和多个公共空间组成。公共空间包括入口大厅、多功能厅、会议中心和银行家俱乐部等设施,建筑面积100万m2。建筑立面的特色在于采用了水平百叶,在阻挡多余阳光的同时也确保了内部观景视线的通畅。建筑的整体形象如同一块经过雕琢的巨大石块。一个巨大的中空空间南北向贯穿建筑,形成供银行业务活动的巨大中庭。办公室和半室外的平台都面向着绿色的中庭采光,形成宜人的工作环境。□(司马蕾 译)
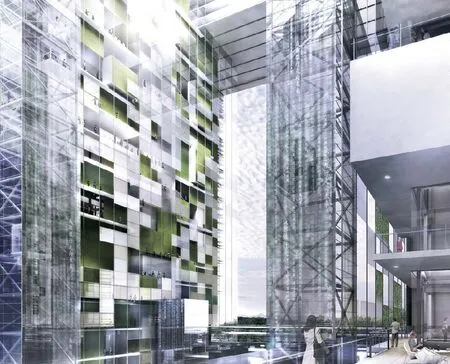
5 内部中心平台/Void and inner core terrace
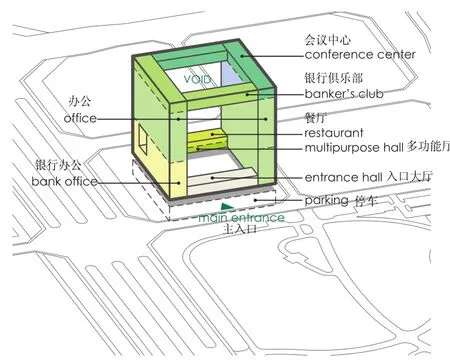
6 建筑功能/Function of building
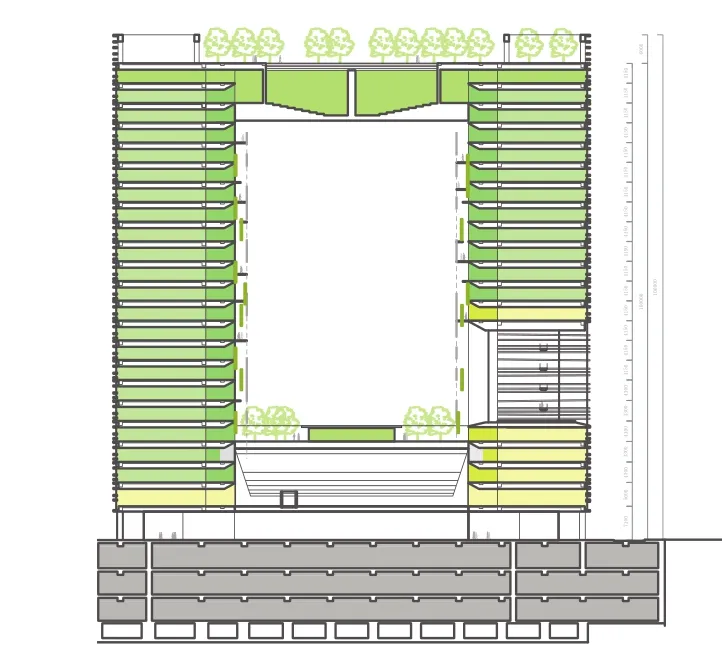
7 浮动的100m立方体剖面/Section for floating 100m cube
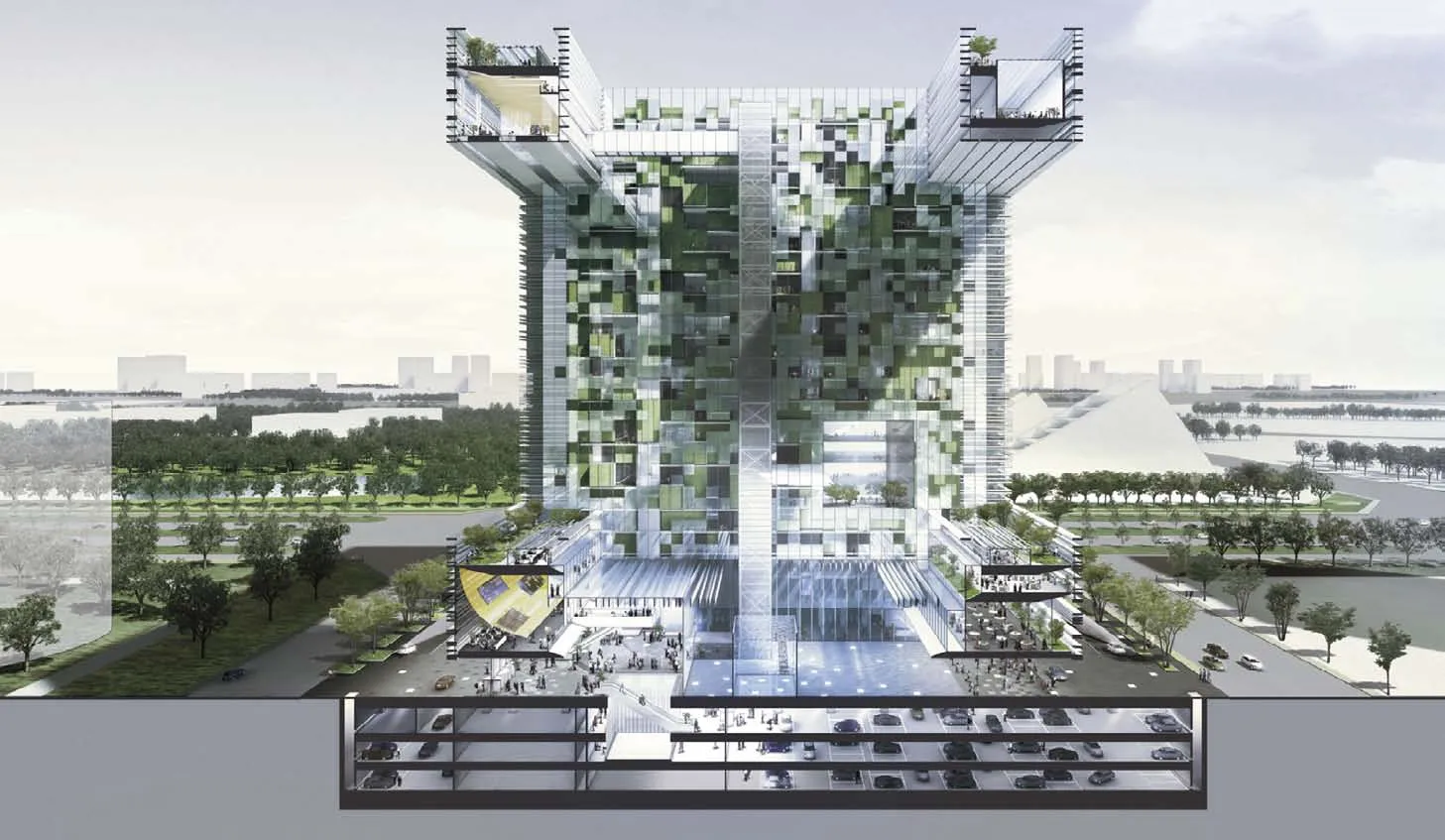
8 连接两座办公建筑的公共空间剖面/Section for common space connect two office building
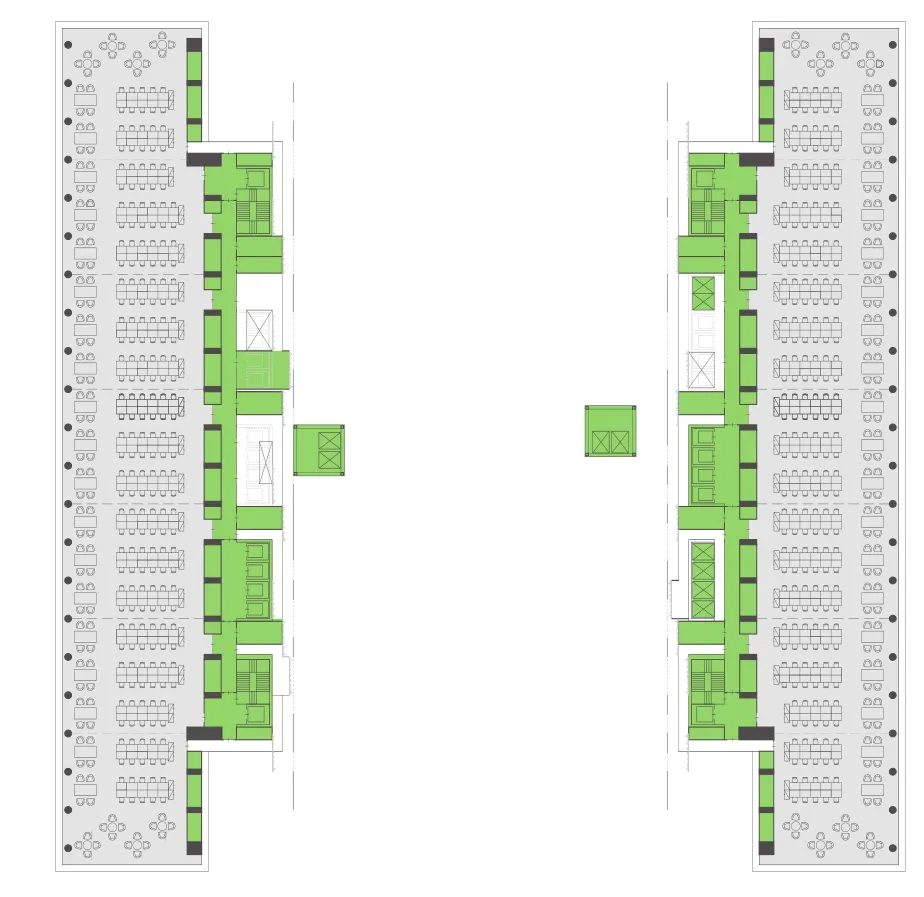
9 可灵活分隔的长方形办公空间平面/Plan for flexible rectangle workplace
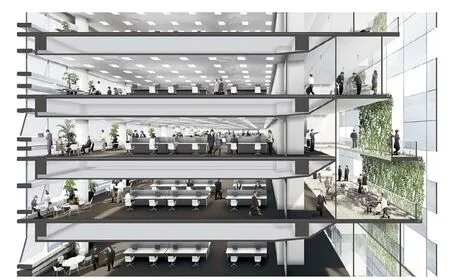
10 带有明亮公共平台的办公空间剖面/Office section for workplace with bright common terrace

11 体块示意/Volume diagram
12 层叠的屋檐形成遮阳并纳入自然的微风/Stacked eaves shade sunshine and accept natural breeze
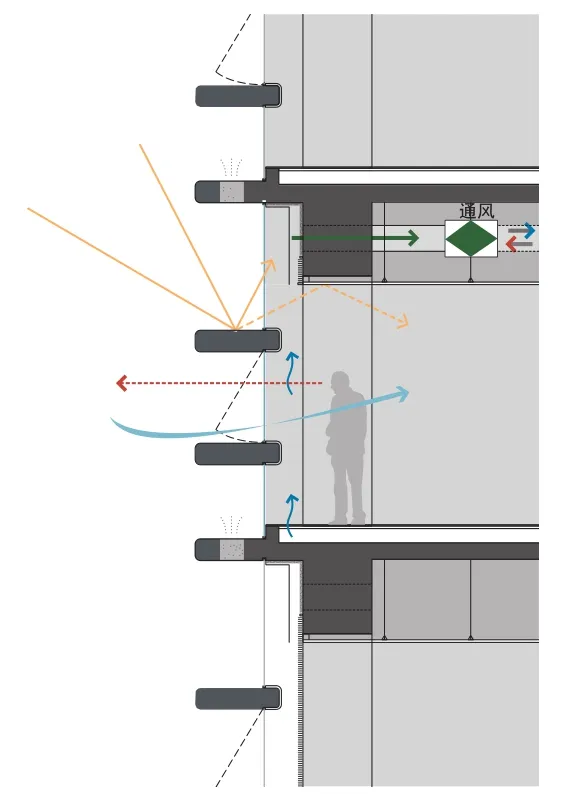
13 立面细部/Details on the facade

14 深入而层叠的屋檐创造出特有的立面/Stacked deep eaves creates characteristic facade
For the Bank of Chengdu headquarter building an impressive 100m cube is created by connecting two highly flexible, 100m long office towers with a variety of common areas including an entrance lobby, a multi-purpose hall, a conference center,and a banker's club for a total 1 million square meters of built up floor area. The exterior features layered horizontal louvers that screen out excessive sunlight while preserving excellent views from the inside. The total design effect is evocative of an enormous chiseled rock. A north south void pierces the cube creating a massive central void focusing on banking activities. Meeting rooms and semi-outdoor terraces face into the greened void affording a very pleasant working environment.□
用地面积/Site Area: 18 950 m2
总建筑面积/Total Floor Area: 164 681 m2
层数/Floor: +22, -3, Penthouse
主体结构/Structure: SRC/S
建筑类型/Building Type: 办公/Office
- 世界建筑的其它文章
- 木材会馆,东京,日本
- 简讯

