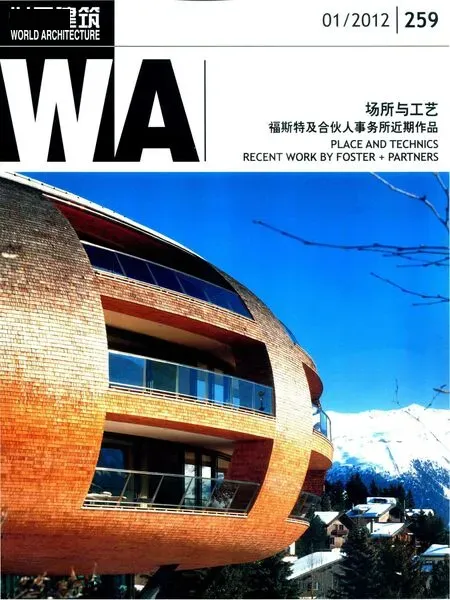波士顿艺术博物馆,波士顿,美国
建筑设计:福斯特及合伙人事务所
ARCHITECTS: Foster + Partners
波士顿艺术博物馆成立于1870年,是美国最大、世界上最好的博物馆之一,每年有超过100万的参观者。但是,同其他许多此类机构一样,观众的规模导致了博物馆设施被过度使用。在建筑上,这个项目重复了德国议会大厦和大英博物馆的大厅所探讨的主题,结合了新旧元素,并且通过让博物馆变得更为开放和易达来加强同社区的联系。
博物馆总体设计的核心是对建筑的鲍扎平面的逻辑性进行修复,原建筑由建筑师盖伊·洛厄尔设计于1907年。通过再次引入亨廷顿大道上的南面主入口并重新开放北面的入口,再次强调了中轴线。轴线的中心部分是一个新的信息中心,游客们从这里开始他们的艺术长廊之旅。一个独立的玻璃结构——“水晶的脊柱”被插入在大楼的两个主要的体块中,创造出美洲艺术的侧翼。新的翼楼被布置在4层楼之上,提供了53间画廊,显著地增加了博物馆的展览空间, 5 000份收集来的作品能被安置在永久性展厅里。在水晶脊柱和中轴线相交的地方,一个现有的院子被包围在一个玻璃“珠宝盒”中,创造了游客问询处、一个咖啡厅以及下方用于特殊展览的新画廊的空间。
为实现高能效的设计,院子是自然采光的,所有的新画廊都有最先进的气候控制系统。画廊空间的布置使艺术品能在有更高的清晰度和亮度的环境下展示。围绕博物馆的新的景观设计,加强了与后湾沼泽公园的联系,公园的独特布局是由纽约中央公园的建筑师弗雷德里克·劳·奥姆斯特德设计的。景观设计遵从了奥姆斯特德的宽阔路径和不规则种植的浪漫主义传统,把沼泽地的绿色植被引入建筑。□(彭星芸 译)
业主/Client: 波士顿艺术博物馆/Museum of Fine Arts, Boston
设计团队/Design Team: Norman Foster, Spencer de Grey, Michael Jones, William Castagna, Kate Murphy,Carol Patterson, Robin Blanchard, Kristin Fox, Herbert Gsottbauer, Anthony Guma, Yat Lun Ng, Mathis Osterhage, Silvia Peredes, Michael Pelken, Sean Hanna,Ismael Juan Khan, Abel Maciel, Peter Matcham, Pablo Menendez Paz, Michael Richter, Katherine Ridley,Kinna Stallard, Matthew Stokes, Oliver Wong, Aiden Monaghan, Ingrid Solken, John Small, Benedicte Artault, Judith Kernt, Alexis Williams, Diego Suarez,James Edwards, Chris Connell, Morgan Fleming
结构/Structural: Weidlinger Associates
造价/Cost: Davis Langdon
机电工程/ME: Shooshanian Engineering Inc.
景观/Landscape: Gustafson Guthrie Nichol Ltd
照明/Lighting: George Sexton Associates
摄影(除标注外)/Photos(except as noted): Nigel Young/Foster Partners

1 诺曼·福斯特的草图:恢复主要的交通轴线或“水晶脊”/Sketch by Norman Foster showing the restored main circulation axis, or“crystal spine”.(摄影/Photo: Chuck Choi)
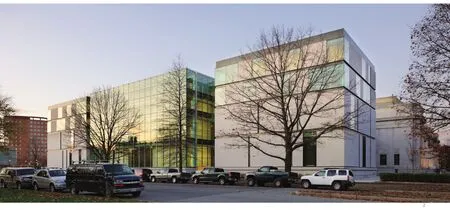
2 后湾沼泽公园对面新的石材表面的美洲艺术翼楼,中间是玻璃交通空间/New stone clad Art of the Americas Wing opposite the Back Bay Fens park, with glazed circulation in between.

3 新美洲艺术翼楼外景/Exterior views of the new Art of the Americas Wing.
Founded in 1870, the Museum of Fine Arts,Boston is one of the largest art museums in the United States and among the world's finest, visited by more than one million people every year.However, in common with many such institutions,over time the scale of this audience placed a great strain on its facilities. Architecturally, the project echoes themes explored in the Reichstag and the Great Court at the British Museum, combining elements of old and new and strengthening links with the community by making the museum building more open and accessible.
At the core of the masterplan for the museum is the restoration of the logic of the building's Beaux-Arts plan, devised by the architect Guy Lowell in 1907. The central axis has been reasserted with the reintroduction of the principal entrance to the south on Huntington Avenue and the reopening of that to the north. At the heart of this axis is a new information centre, from where visitors begin their tour of the galleries. A freestanding glazed structure-"a crystal spine"-has been inserted between the building's two main volumes to create the Art of the Americas Wing. Arranged over four floors, and providing fifty-three galleries this new wing has increased the museum's exhibition space significantly, enabling some 5,000 works from the collection to be placed on permanent display. Where the crystal spine meets the central axis, it partly encloses an existing courtyard in a glass "jewel box". This creates spaces for visitor orientation and a café, with a new gallery for special exhibitions beneath.
Designed to be highly energy efficient, the courtyard is naturally lit and all the new galleries have state-of-the-art climate control systems.The gallery spaces are configured to allow art to be displayed with a more obvious sense of clarity and light. Surrounding the museum, new landscaping is designed to strengthen links with the Back Bay Fens, originally laid out by Frederick Law Olmsted, architect of New York's Central Park. The landscape design follows Olmsted's Romantic tradition of winding paths and informal planting to draw the greenery of the Fens into the building.□
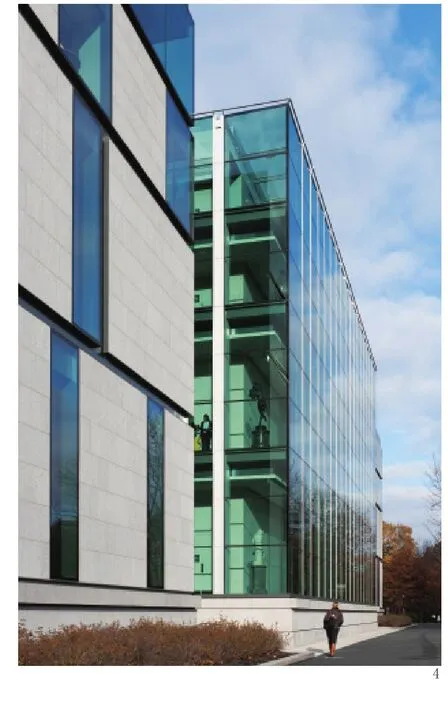
4 新美洲艺术翼楼外景/Exterior views of the new Art of the Americas Wing.

5 美洲艺术翼楼与恢复的主轴线之间新覆顶庭院内景,庭院内的楼梯通往新展厅/Interior of new covered courtyard between the Art of the Americas Wing and restored main axis with stairways leading up into the new galleries.

6 一层平面,新美洲艺术翼楼在右侧/Level one plan with new Art of Americas Wing on right.

7 二层平面/Level two plan

8 邻接美洲艺术翼楼的覆顶庭院,用于举行各种公共活动/The covered courtyard adjacent to the Art of the Americas Wing is designed to accommodate different public events.

9 邻接美洲艺术翼楼的覆顶庭院,用于举行各种公共活动/The covered courtyard adjacent to the Art of the Americas Wing is designed to accommodate different public events.

10 庭院立面/Courtyard elevation

11 庭院剖面/Courtyard section
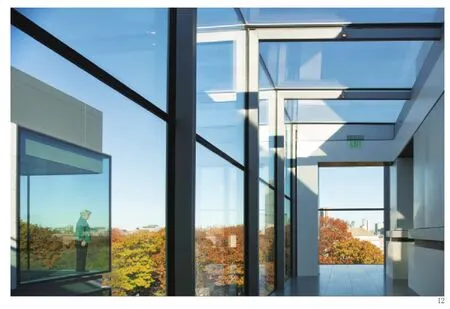
12 新翼楼中的玻璃交通空间提供了望向后湾沼泽公园的视野/Glazed circulation spaces in the new wing provide views of the Back Bay Fens.
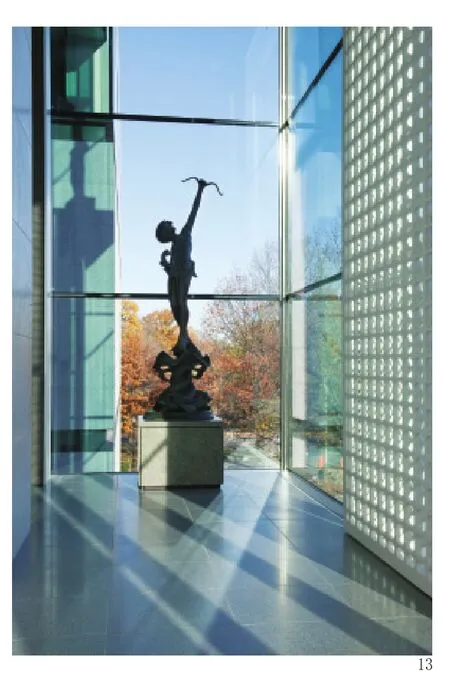
13 新翼楼中的玻璃交通空间提供了望向后湾沼泽公园的视野/Glazed circulation spaces in the new wing provide views of the Back Bay Fens.
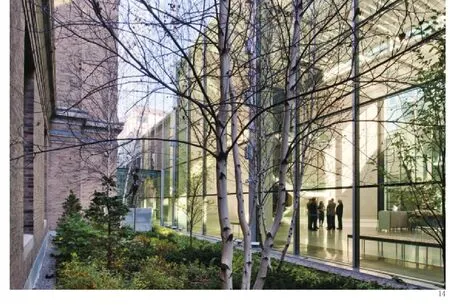
14 沼泽地的景观被引入作为玻璃庭院和历史建筑之间绿化的一部分/The landscape of the Fens is drawn into the museum as strands of greenery between the glazed courtyard and historic buildings.
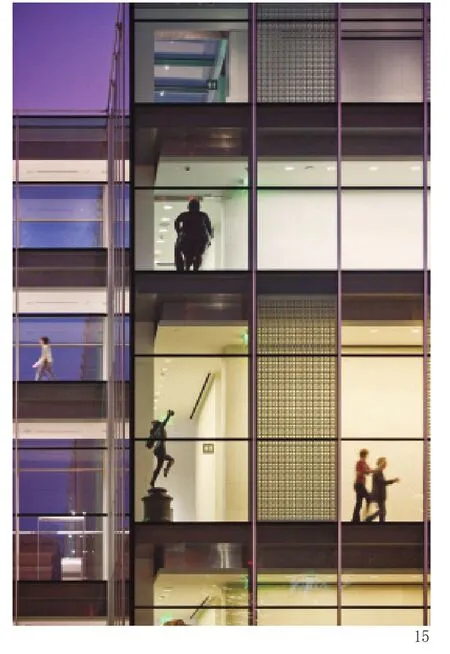
15 美洲艺术翼楼局部外景/Part view into the Art of the Americas Wing.

16 长剖面/Long section

17 新翼楼中的展厅内景,室内和装置由福斯特及合伙人事务所设计/Interior of a gallery in the new wing, with interior, casework and fittings designed by Foster + Partners.
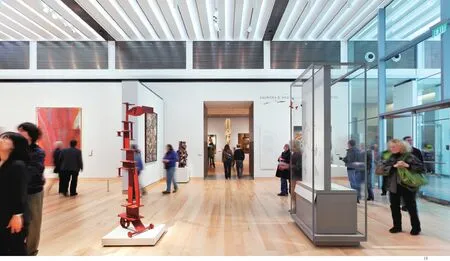
18 展厅按年代布置,20世纪的艺术品被安排在顶层/The galleries are arranged chronologically, with twentieth century works of art on the top floor.

