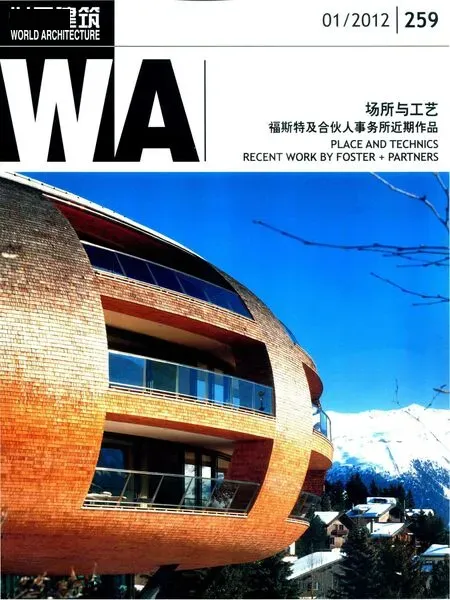温斯皮尔歌剧院,达拉斯,美国
建筑设计:福斯特及合伙人事务所
ARCHITECTS: Foster + Partners
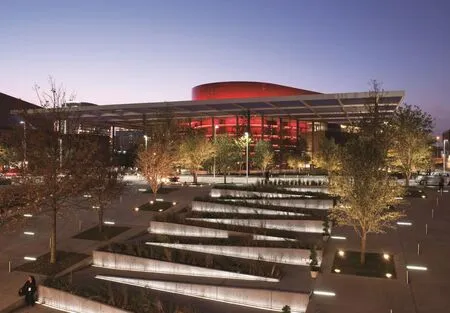
1 从景观广场看歌剧院外景,歌剧院周边设计了适当比例的室外空间供公众使用/The opera house, viewed from the landscaped plaza. A good proportion of the outside spaces surrounding the Opera House are designed for public use.
达拉斯歌剧院公司以音乐剧剧场的卓越品质和创新而闻名,这种追求也体现在达拉斯艺术区的新总部上。该设计代表了一种对于传统剧院体验的激进的再思考,目的是为了回答 “什么是21世纪的歌剧院的本质?”设计的目标是要创造一个不仅可以成为达拉斯文化生活中心的大楼,而且可以变成一个不仅靠剧院吸引公众的场所,设有咖啡厅、饭店和书店,人们在白天也可以进入。
歌剧院设计延续了达拉斯艺术区的总体规划的布局,总体规划包括其他3位普利茨克奖获得者——雷姆·库哈斯,贝聿铭和伦佐·皮亚诺设计的大楼,并提供了一个集会的场所,可供视觉和表演艺术以及户外音乐节、青年教育活动和更多其他的活动使用。这些新建筑聚集在弗洛拉大街的“绿脊”两侧。温斯皮尔歌剧院面向安妮特·施特劳斯艺术家广场上的户外表演空间,同时为整个区域提供了一个自然的焦点。
从组织上来说,温斯皮尔歌剧院颠覆了传统上封闭的、分等级的剧院结构,而创造了一系列围绕红色鼓形剧院的欢迎空间。礼堂遵从了一个对于剧院来说完美的马蹄形布局,同时可以容纳2 200人就座。它的音响效果通过特殊的工程设计满足了歌剧院和音乐剧院的需要,但是舞台也足够灵活,能够适用于芭蕾舞和其他舞蹈的表演。建筑立面是透明的,它的玻璃幕墙展现了大厅、上层休息厅和宽敞的楼梯间的景观。观众经过延伸出来的天篷进入剧院,天篷为接待空间抵挡了德克萨斯的炽热阳光,从广场通过门厅到观众厅的转变是为了有效提升观看演出的戏剧性感受,“把剧院带到观众面前”。□(彭星芸 译)
设计团队/Design Team: Norman Foster, Spencer de Grey, Stefan Behling, Michael Jones, James McGrath,Bjorn Polzin, Laszlo Pallagi, Morgan Fleming, Leonhard Weil, John Small, Ingrid Solken, Hugh Whitehead,Francis Aish, Jason Flanagan, Simon Bowden, Paul Richards, Simone Gauss, Carsten Saelzer, Sebastian Busse, Scott Beaver, Anna Bergbom, Stephen Allison,Ramses Frederickx, Marcos de Andres
合作建筑师/Collaborating Architects: Kendall Heaton Associates
主承建商/Main Contractor: Linbeck Construction
结构/Structural: Buro Happold/Thornton-Tomasetti Engineers
造价/Cost: Donnell Consultants Incorporated (DCI)
机电工程/ME: Battle McCarthy/CHP & Associates
景观/Landscape: Michael Desvigne/Kevin Sloan,Dallas /JJR, Chicago
照明/Lighting: Claude R. Engle Lighting Consultant
摄影(除标注外)/Photos(except as noted): Nigel Young/Foster Partners

2 总平面/Site plans

3 总平面/Site plans
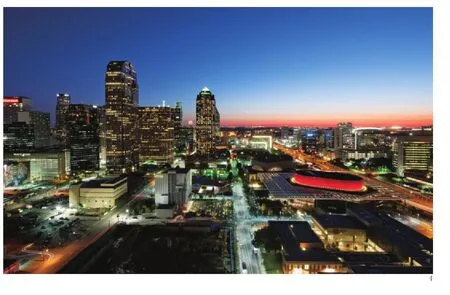
4 新表演艺术区外景,歌剧院在右侧/View of the new performing arts district, with the opera house on the right.
The Dallas Opera Company is renowned for its dedication to excellence and innovation in lyric theatre and that commitment was reflected in the brief for its new home in Dallas' Arts District.Representing a radical rethink of the traditional operatic experience, the design aimed to address the question: "What is the nature of the opera house in the twenty-first century?" The ambition was to create a building that would not only play a central role in the cultural life of Dallas, but could become a destination in its own right for a non-opera-going public, with a café, restaurant and bookshop that would be accessible throughout the day.
The design of the opera house follows the practice's formulation of a masterplan for the entire Dallas Arts District, which contains buildings by three other Pritzker Prize winners-Rem Koolhaas, IM Pei and Renzo Piano-and provides a venue for everything from the visual and performing arts to outdoor festivals and concerts, youth education programmes and much more. The new buildings are grouped along the "green spine" of Flora Street. The Winspear Opera House itself looks out on to the Annette Strauss Artist Square outdoor performance space and provides a natural focal point for the entire district.
Organisationally, the Winspear inverts the traditionally closed, hierarchical structure of the opera house to create a series of welcoming spaces that wrap around the rich red drum of the auditorium. The auditorium follows a horseshoe configuration, which is perfect for opera, and can seat up to 2,200 people. Its acoustics have been engineered specifically to suit opera and musical theatre, although the stage is flexible enough to accommodate performances of ballet and other forms of dance. In elevation the building is transparent, its glass walls revealing views of the concourse, the upper-level foyers and grand staircase. Entered beneath a spreading canopy that shades the reception spaces from the harsh Texan sun, the transition from the plaza, through the foyer to the auditorium is designed to heighten the drama of attending a performance-in effect, "to take the theatre to the audience". □

5 透过玻璃入口可以清晰地看到红色鼓形的观众厅/The red auditorium drum is clearly visible through the glazed entrance.

6 一层平面/Tier one

7 二层平面/Tier two

8 三层平面/Tier three
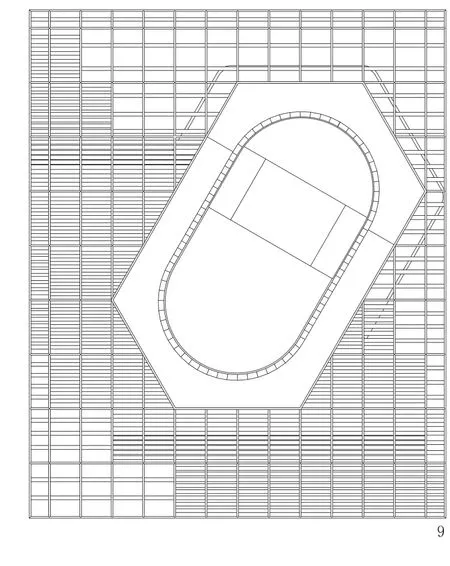
9 屋顶层平面/Composite roof plan.
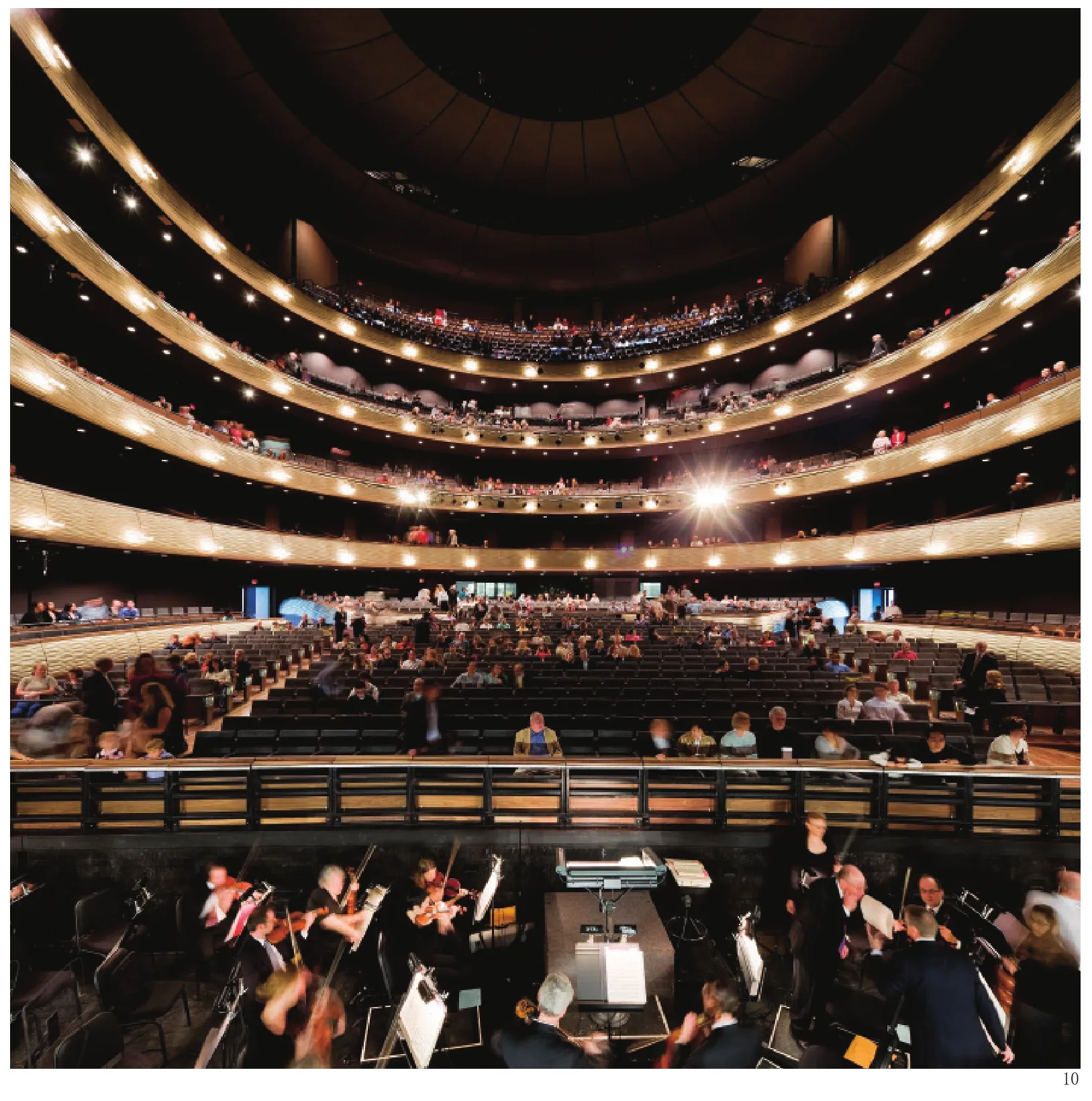
10 从舞台看观众厅内景/View from the stage in the auditorium(摄影/Photo: Iwan Baan)

11 从主入口巨大的天篷下看鼓形观众厅和交通空间/The auditorium drum and circulation spaces seen from beneath the large canopy over the main entranceway.
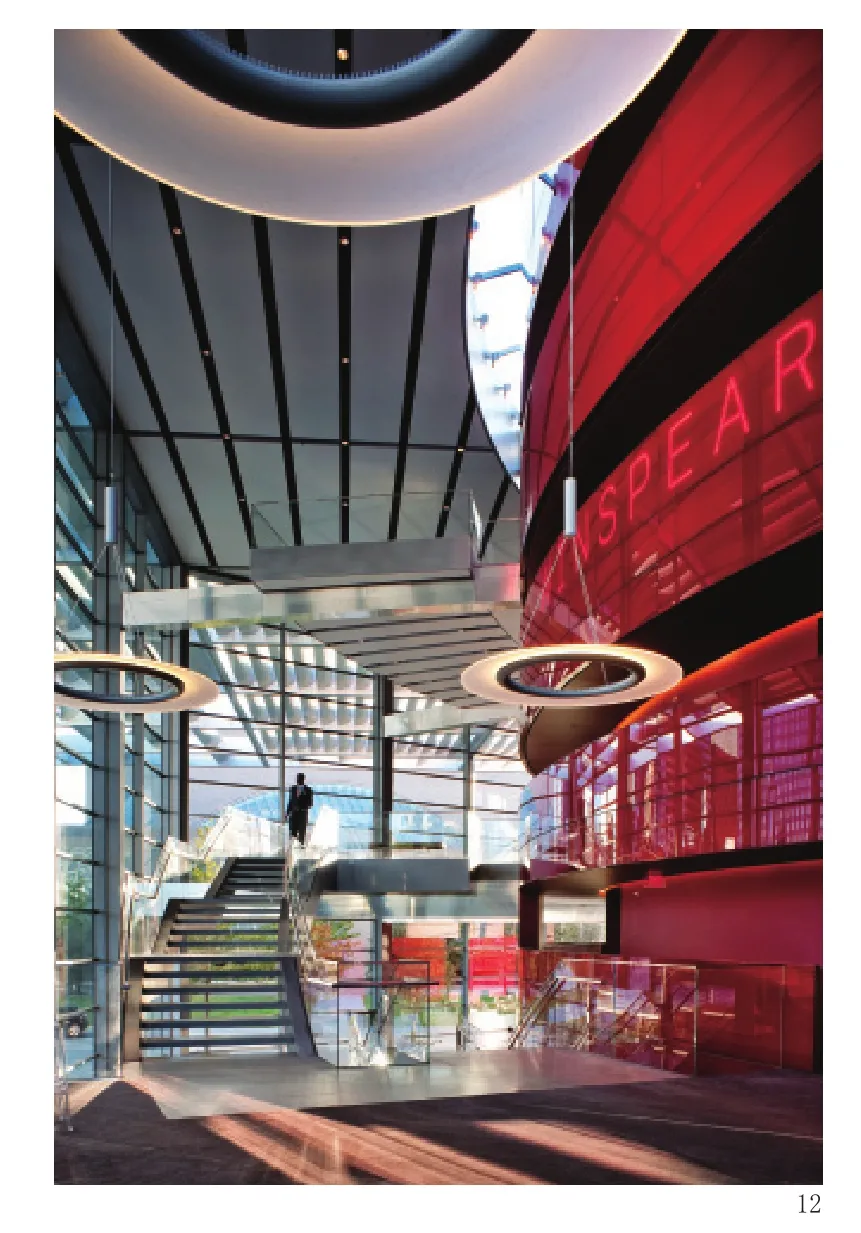
12 玻璃立面与鼓形观众厅之间的交通空间/Circulation spaces between the glazed facades and auditorium drum.

13 玻璃立面与鼓形观众厅之间的交通空间/Circulation spaces between the glazed facades and auditorium drum.

14 玻璃立面与鼓形观众厅之间的交通空间/Circulation spaces between the glazed facades and auditorium drum.

15 观众厅剖面,面向舞台/Section through the auditorium, facing the stage.

16 观众厅座席剖面/Section through the auditorium showing the tiered seating.

17 屋顶天篷下的水池/The donor pool beneath the roof canopy.

18 从玻璃大厅伸出向天篷下的开放空间出挑的平台/A terrace projects from the glazed foyer into the open space beneath the canopy.
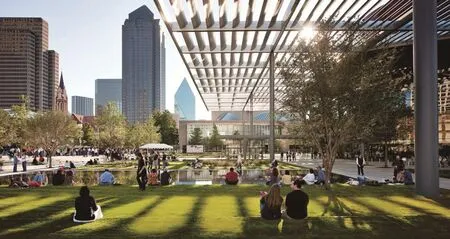
19 邻接温斯皮尔剧院的安妮特·施特劳斯艺术家广场,提供了一个流行乐与舞蹈户外表演的公园,广场被树木和浅水池环绕,其中一部分适当地被百叶天篷覆盖/Adjacent to the Winspear, the Annette Straus Artists Square provides an external performance park for popular music and dance. The space is surrounded by trees and shallow water features, a good proportion of which is partially covered by the louvred canopy.

