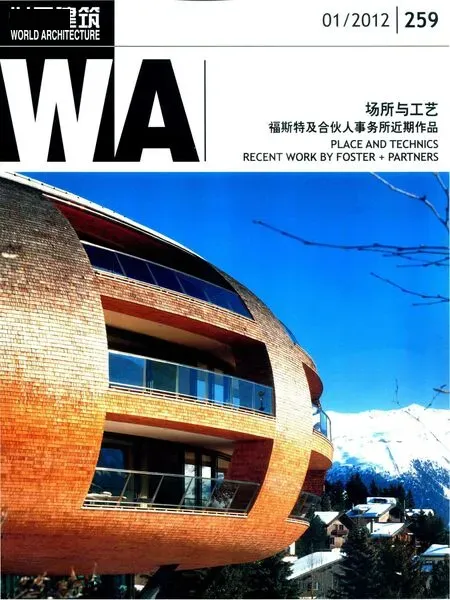镰仓住宅,镰仓,日本
建筑设计:福斯特及合伙人事务所
ARCHITECTS: Foster + Partners
镰仓住宅为一位长期收集佛教艺术品的委托人所设计,它采用了一种日本文化影响下的现代表达方式。住宅坐落在东京南侧海岸城市镰仓一个幽静的住宅区内,距离东京约1小时车程。住宅的基地具有很强的历史背景:这里留存着一座神道教神社和一个在山崖表面靠手工开凿的洞窟,该洞窟在11世纪曾经属于一座专门制作武士刀的工厂。这座住宅是基地内的3栋建筑之一,与其相邻的是一座专门展示艺术品的艺术馆,以及一个巨大的容纳仓储等用途的功能性空间。场地设计将3栋建筑和谐地组织到一起,并体现出了日本文化中对于自然美与人工美高度融合的追求。
一系列相互平行的结构性墙体将3栋建筑的室内空间有机地组合到了一起,同时,这一思路又被具有服务功能的垂直内嵌墙体进一步加强。室内空间设计对于颜色的运用进行了细致的考量,通过柔化色系和深灰色的天花使空间增加了亲密性。设计师们为这一设计独创了一系列特殊的材料。基础墙体由个性化定制的铸石砌成,通过采用电视显像管回收再利用制造出的玻璃块为室内空间提供散射光。水磨石元素贯穿了整栋住宅。地面的一部分由中国古董瓷砖构成,室内游泳池则由釉面火山岩砖铺设而成。
这栋住宅围绕着崎岖不平的自然环境建造而成,并将人们的视线聚集在一株成熟的樱花树上。建筑内的流线通过由较暗的房间移动至完全明亮的房间时视野上的变化进行组织,将包围住宅的自然环境和主人丰富的古董与现代艺术收藏品逐渐展现出来。包含了光纤装置、专用聚光灯和自然光背光玻璃块的综合集成照明系统进一步强调了艺术品个体的存在。材料、人工光与自然光所组合创造出的光影变化是整个设计的基础,并唤起了传统日本建筑独有的寂静感。□(李璠 译)
设计团队/Design Team: Pedro Haberbosch, Andy Miller, David Murphy, David Nelson, Roland Schnizer,Dara Towhidi, Jin Watanabe, Edson Yabiku
主承建商/Main Contractor: Obayashi Corporation
结构工程/Structural: Obayashi Corporation
造价/Cost: Davis Langdon & Everest
机电工程/ME: Roger Preston & Partners
照明/Lighting: Claude and Danielle Engle Lighting
摄影(除标注外)/Photos(except as noted): Nigel Young/Foster Partners

1 西侧外景:建筑主体与平行的石墙/View from the West showing the main house and parallel arrangement of the stone clad walls.
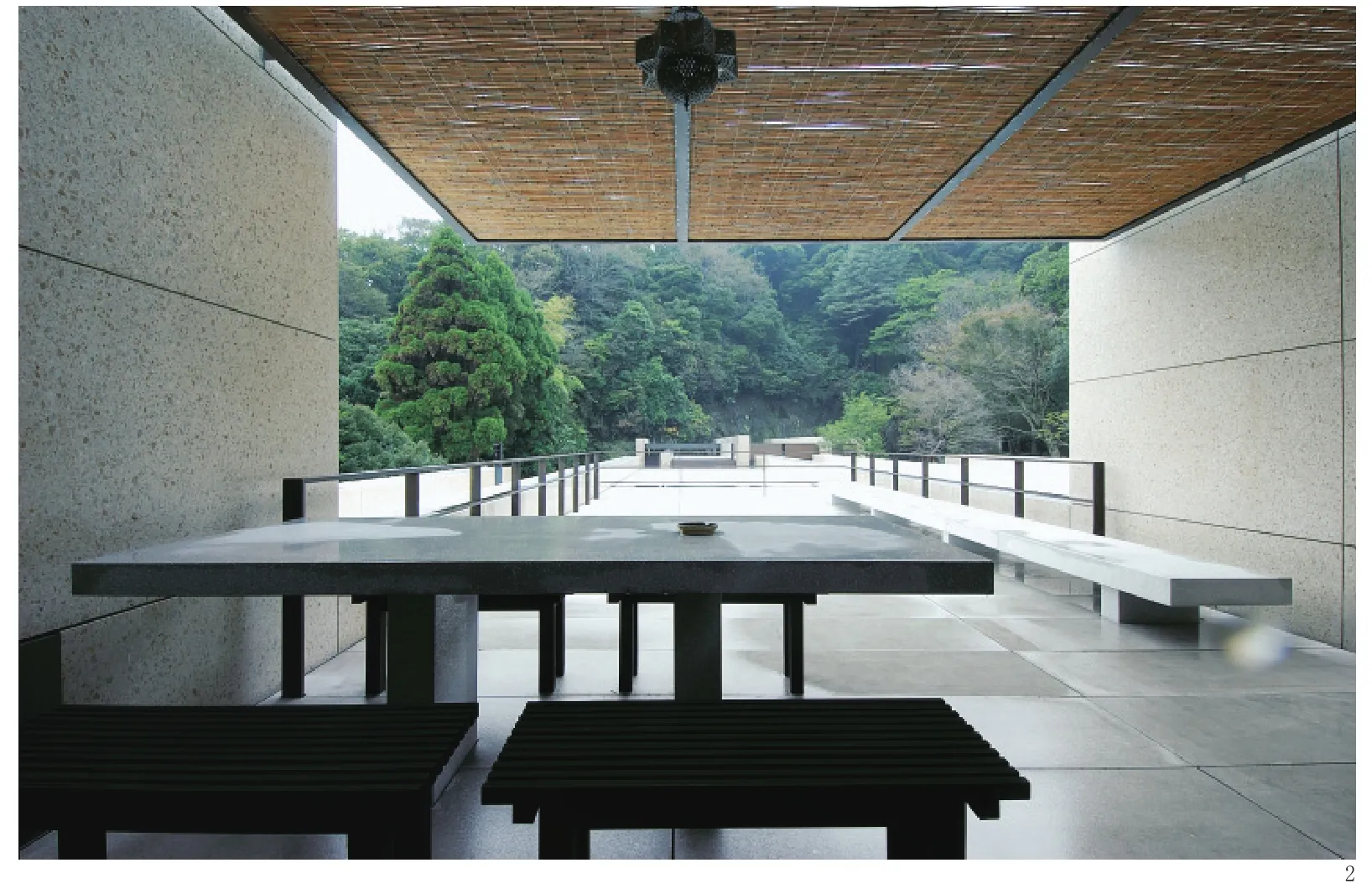
2 从一层平台眺望神舍/View from the first floor terrace looking towards the Shinto shrine.
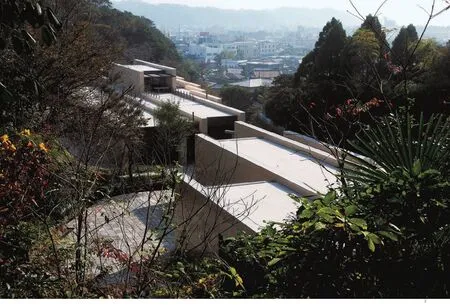
3 从山坡俯瞰镰仓屋/View from the hillside above across Kamakura beyond.
Designed for a prominent collector of Buddhist art, this house was conceived as a modern retreat with distinctly Japanese influences. Located in a quiet residential neighbourhood of Kamakura, a coastal town one hour south of Tokyo, the house occupies a site with rich historical associations. These include a Shinto shrine and caves, carved by hand into the cliff-face, which formed part of an eleventhcentury workshop for crafting samurai swords. The house is one of three buildings on the site alongside a pavilion, with a gallery for displaying art works, a large function space, and specialised storage. The overall composition ties these buildings together in a harmonious arrangement, informed by the Japanese belief that nature is at its most beautiful when considered in relation to the man-made.
A series of parallel structural walls organises the interior spaces of all three buildings, which are further articulated by perpendicular infill walls that carry the service functions. Special attention has been paid to the subtle use of colour throughout the interiors, with muted tones and dark grey ceilings that add a degree of intimacy. The design team developed a number of specialised materials for the project. The primary walls are clad with a custom-manufactured reconstructed stone, while glass blocks made from recycled television tubes provide diffuse light. Hand-sculpted terrazzo elements are used throughout. The floor surfaces are covered in part with antique Chinese tiles, and the indoor pool is finished in glazed volcanic stone tiles.
The house is planned around the rugged landscape and focuses on a mature cherry tree.Circulation through the building is organised around a sequence of views that progressively move from darkened to fully lit rooms, revealing the houses natural surroundings and the clients extensive antique and modern art collection. A comprehensive integrated lighting system, which includes fibreoptic installations, dedicated spotlights, and naturally backlit glass blocks, further emphasises major individual art works. The attention to the play of light and shadow, created through a combination of materials and artificial and natural light, is fundamental to the design of the house and evokes the quietude of traditional Japanese architecture.□
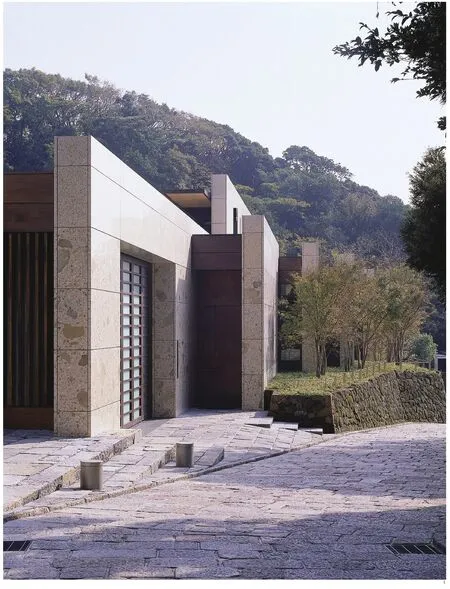
4 通往建筑入口的石材铺地/Stone paved entranceway to the house.

5 屋顶平面/Roof plan
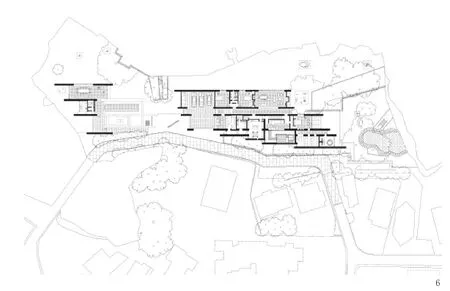
6 二层平面/Level two plan
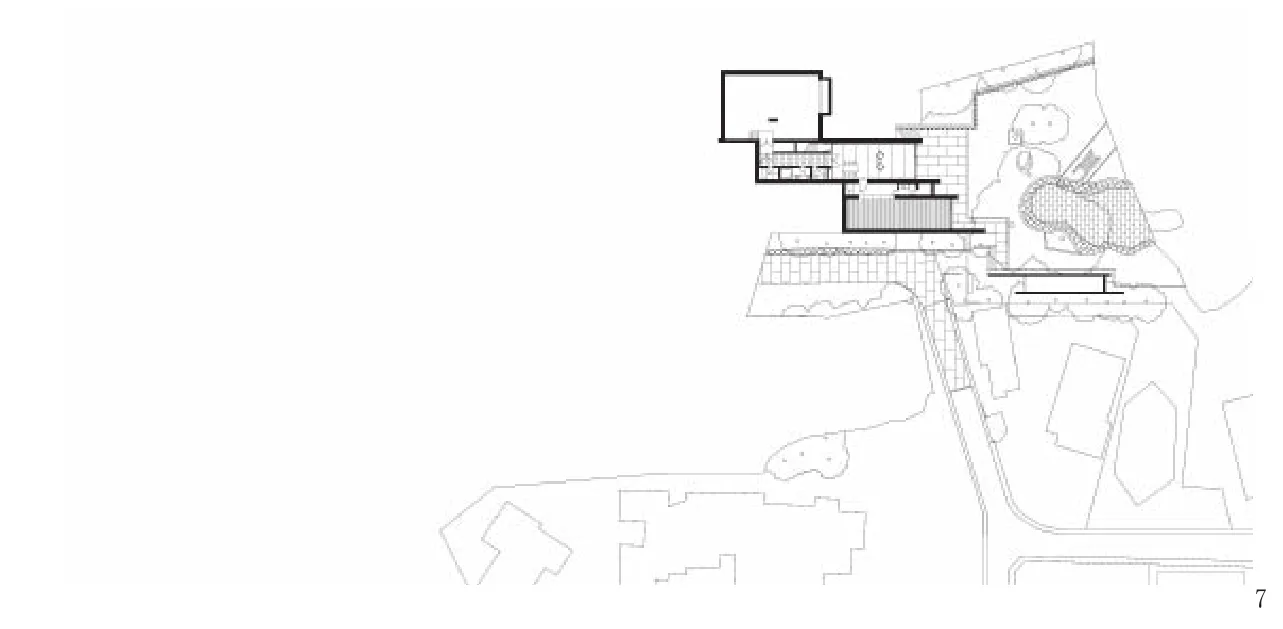
7 一层平面/Level one plan
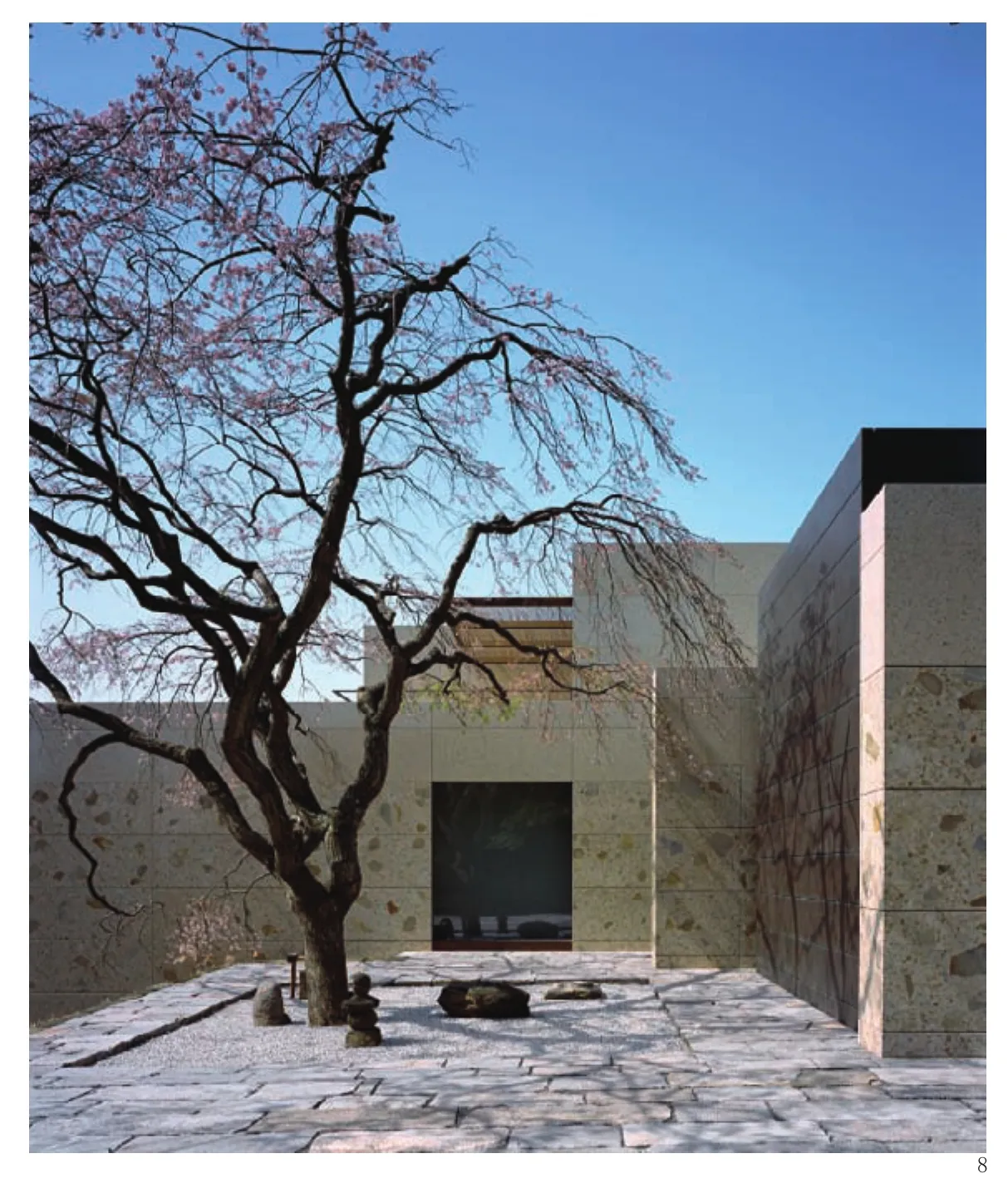
8 房间之间的庭院/Paved courtyard between parts of the house.

8 房间之间的庭院/Paved courtyard between parts of the house.
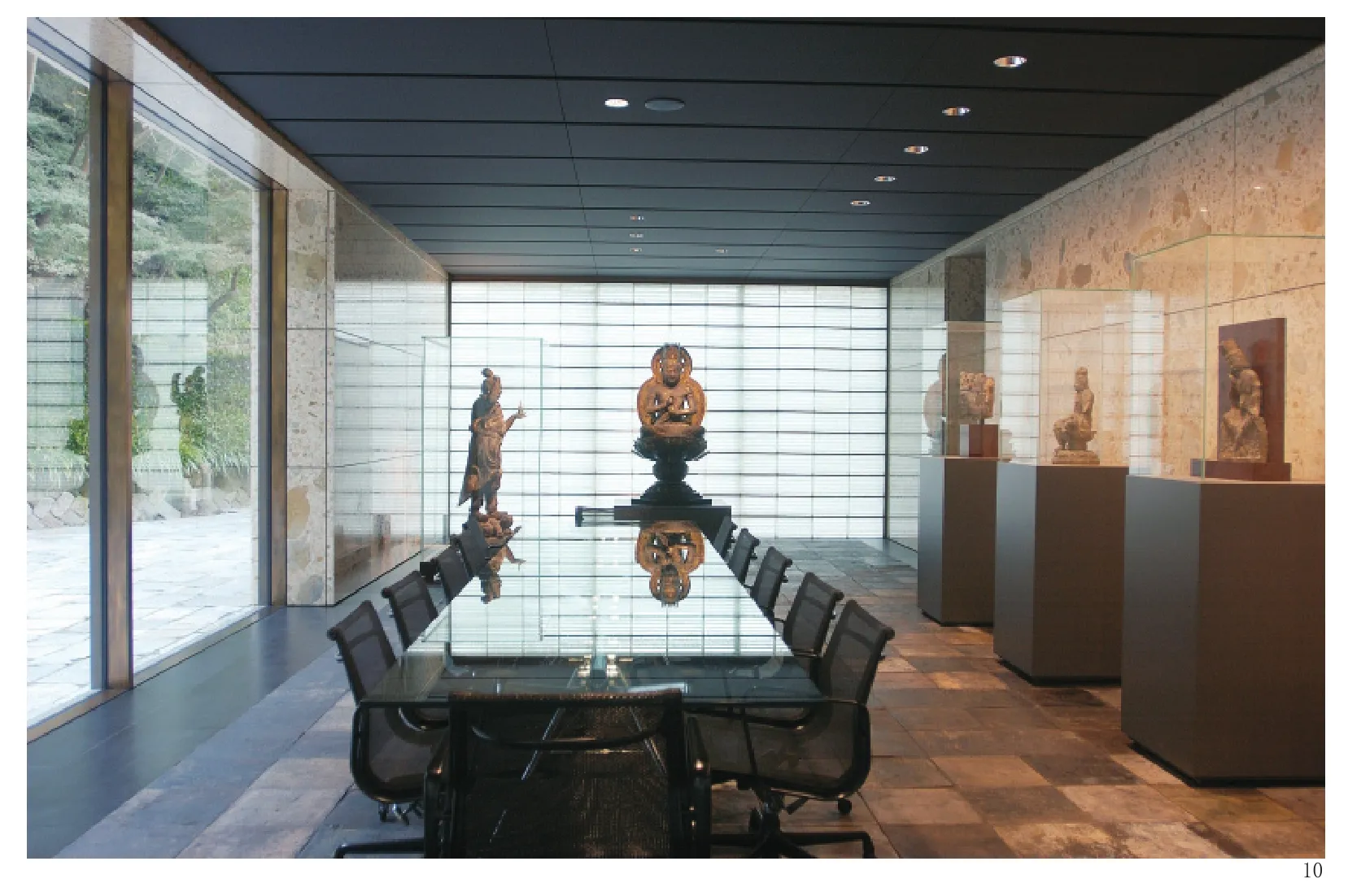
10 餐厅/多功能厅/Dining/function room.
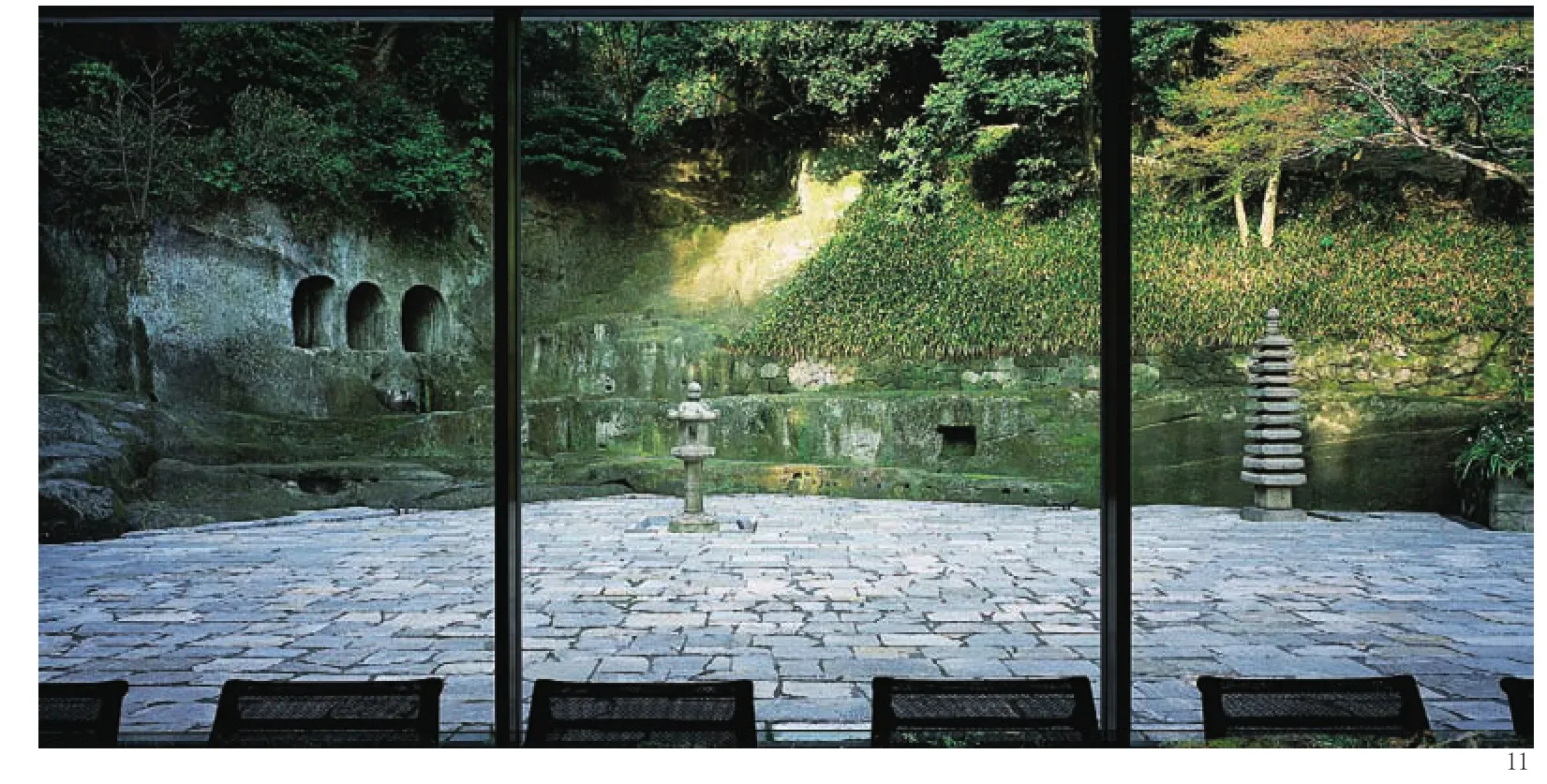
11 从餐厅向外看景观庭院和圣地/Looking out from the dining room into the landscaped garden and shrine.(摄影/Photo: Edmund Sumner)

13 内景:阴影、人工和自然光都被用来烘托艺术品/Interior views:shadow, artificial and natural light are all used to highlight works of art.

14 东-西剖面:从神社向左穿过展廊和建筑主体/East-west cross section, from the Shinto shrine to the left, down through the pavilion and main house.

