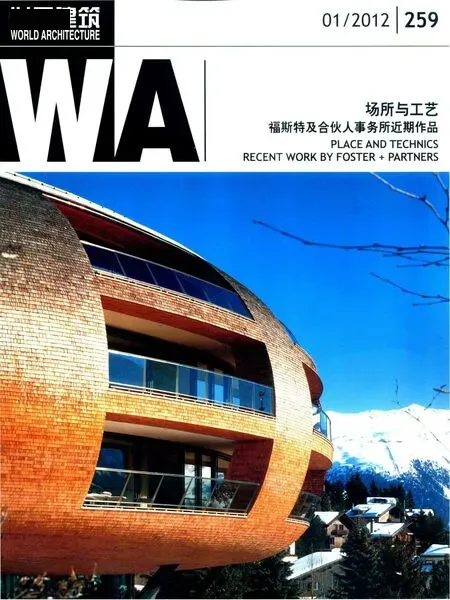国油理工大学,斯里伊斯干达,马来西亚
建筑设计:福斯特及合伙人事务所
ARCHITECTS: Foster + Partners
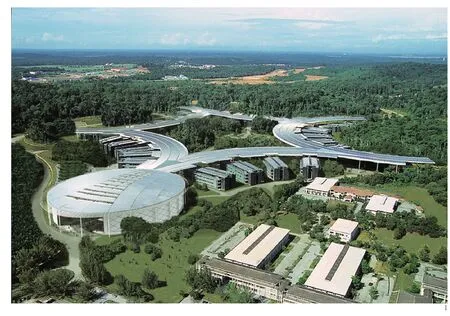
1 校园鸟瞰:圆形的大学中心和主入口(左侧)与远处的建筑相连/Aerial view of campus showing circular University Centre and main entranceway (left) with linked buildings beyond.

2 在公园内看覆顶的步行道/View of covered pedestrian pathway from within the enclosed park.(摄影/Photo: K L Ng)
马来西亚国油理工大学建立于1997年,是该地区最大的进行土木、机械、化学和电子工程研究的学术中心。该学校由马来西亚石油公司 Petronas资助,目的是通过把工业实践与最好的学术教育结合起来培养出可以对国家工业化发展做出贡献的新一代毕业生。
大学位于首都吉隆坡以北300km的斯里伊斯干达市郁郁葱葱的热带景观中,这块450hm2的用地以陡峭山岭和湖泊为特色,是历史上锡矿遗留下来的用地。该设计与场地的自然景观和当地独特的气候类型相呼应。尽管在这里晴天会极度炎热,但在雨季的下午总会大雨倾盆,因此地面总是会在焦灼和浸泡的两种状态下不断转换。为了让学生们在校园内行动自如并且提供对阳光和大雨的遮挡,新月形的天篷遮蔽了围绕场地的行人通道。这些天篷由纤细的支柱支撑于空中,同时相交环绕出一个景观公园。虽然一些湿地已经被充水改造为水景,但是植物和地形都会在尽可能的地方保留或者复原到它们的自然状态。
沿场地边缘布置的是4层高的教学研究大楼,被罩在天篷下。咖啡厅和其他学生公用设施位于天篷的交接处,同时也和公寓住宿的入口相呼应。在校园主入口起标志性作用的是鼓形的资源中心,它包含了一个图书馆和一个多功能的大礼堂,也是大学主要的社交和礼仪中心。校园未来的扩建部分会包括一个体育场和便利设施,将提供给校园附近逐渐发展起来的新镇的居民共同使用。□(彭星芸 译)
Petronas University of Technology was founded in 1997 and is the region's largest academic centre for the study of civil, mechanical, chemical and electrical engineering. Fully funded by the Malaysian oil company Petronas, it aims to combine the best academic training with hands-on industrial experience to produce a new generation of graduates who can contribute to the country's industrial development.
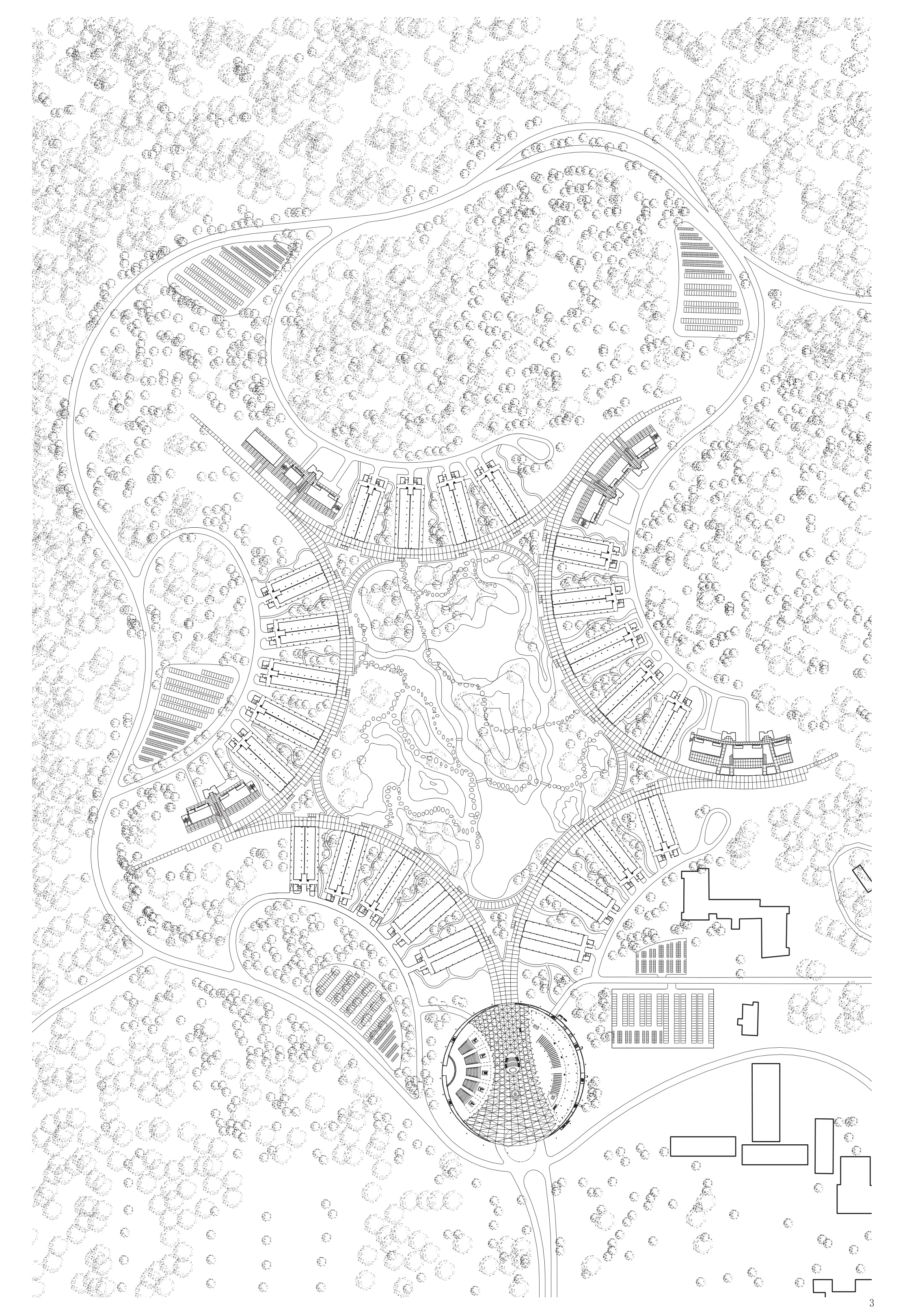
3 校园总体平面/Plan of whole campus.
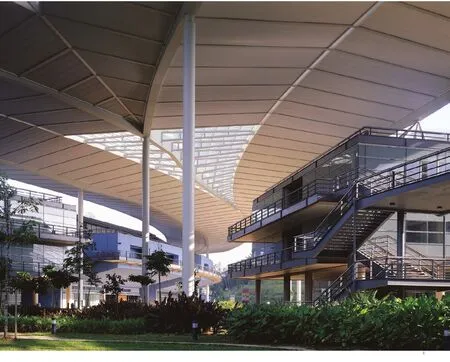
4 从覆顶步道看带户外楼梯的实验室与报告厅/View from beneath covered pathway showing laboratories and lecture halls with openair circulation systems.

5 通过教学区、覆顶空间和花园的横剖面/Cross section through teaching blocks and covered spaces and gardens between.
Located within the lush tropical landscape at Seri Iskandar, 300 kilometres north of the capital,Kuala Lumpur, the 450-hectare site is characterised by steep hills and lakes, which are a legacy of the area's history of tin mining. The design responds to the physical landscape of the site and to the weather patterns particular to this part of the world. While it can be intensely hot in the sun, in the monsoon season the skies open every afternoon to bring torrential rain, creating a cycle in which the ground is alternately scorched and soaked. To allow students to move around the campus freely,while shaded from the sun or protected from downpours, crescent-shaped canopies shelter the pedestrian paths that wind around the site. Held aloft by slender columns, these canopies intersect to encircle a landscaped park. Where possible, the planting and terrain have been preserved in their natural state, or reinstated, although some marshy land has been flooded to form a water installation.
Arranged around the edge of the park are buildings for teaching and research, contained in four-storey blocks that tuck beneath the edges of the canopies. Cafés and other communal student facilities are located at the canopy intersections,which also correspond with the entrances to the housing accommodation. Marking the main entrance to the campus is the drum-like form of the resource centre. Containing a library and a multi-purpose auditorium, it is the university's chief social and ceremonial hub. The future expansion of the campus will see the completion of a sports stadium and amenities that will be shared with the residents of a new town that is growing up close to the campus. □
业主/Client: Universiti Teknologi Petronas
用地面积/Site Areas: 4 500 000m2
总建筑面积/Gross Area: 240 000m2
设计团队/Design Team: Norman Foster, David Nelson,Andy Miller, Jonathan Parr, Tom Politowicz, Brian Timmoney
合作建筑师/Collaborating Architects: GDP Architects结构工程/Structural Engineer: Ranhill Bersekutu Sdn.Bhd (教学楼/Academic Buildings), Wimsa HSS Integrated(资源中心/Resource Centre) , Majid & Associates
机电工程/Mechanical and Electrical Engineer:Roger Preston & Partners (概念/Concept), Majutek Perunding
实验室顾问/Laboratory Consultants: Research Facilities Design
声学/Acoustics: Sandy Brown Associates, Marshall Day Acoustics
标志设计/Signage: BDG McColl
工程估算/Quantity Surveyor: Jurukur Bahan Malaysia/KPK
项目经理/Project Manager: KLCC Projeks Bhd
景观/Landscape: Shah P K & Associates
照明/Lighting: Vision Design Studio (教学楼/Academic Buildings), Lightsource International (Asia)Ltd. (资源中心/Resource Centre)
摄影(除标注外)/Photos(except as noted): Nigel Young/Foster Partners
本期选例中所有图纸和效果图由福斯特及合伙人事务所提供。
All drawings and visualisations of the selected works are courtesy of Foster+ Partners.

6 从入口道路看大学中心/View of University Centre from the entrance road.

7 主报告厅(左)与图书馆和行政办公室(右)之间的覆顶空间/View of covered space between the main auditorium (left) and the library and administrative offices (right).
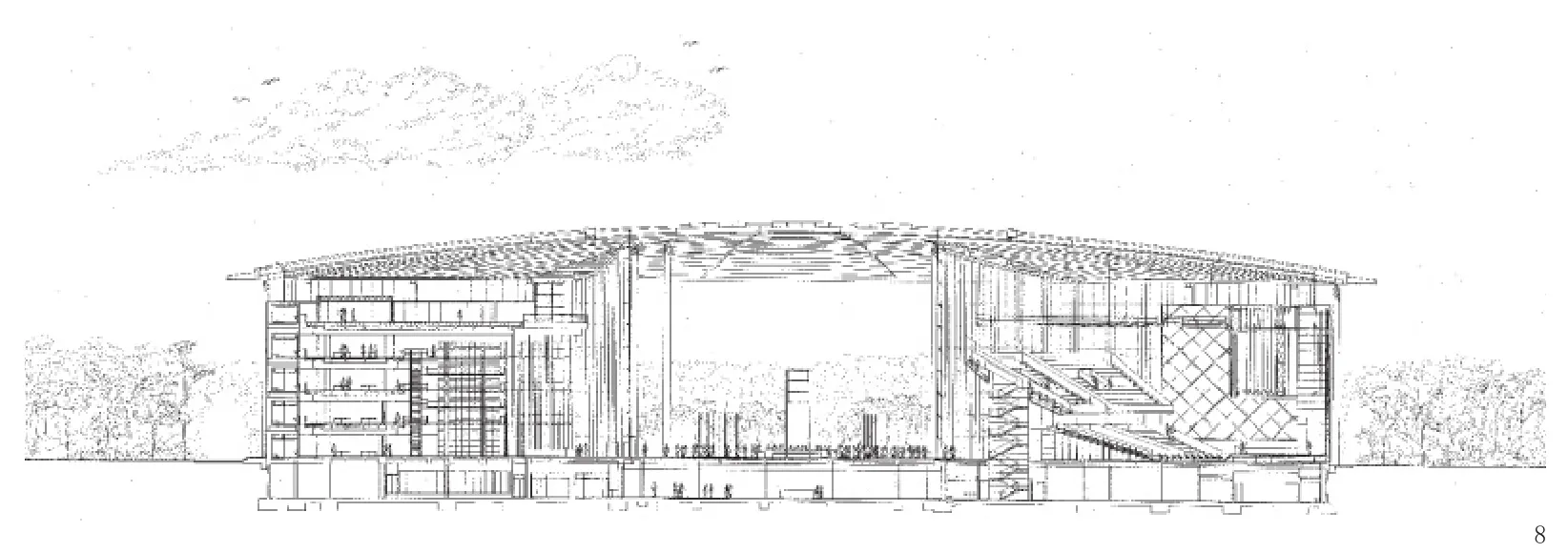
8 大学中心剖面:行政办公室在图书馆上部(左),地下室将图书馆与礼堂连接起来/Section through the University Centre showing the administrative offices above the library floors (left)and basement spaces linking the library with the auditorium.

9 礼堂内景/Interior of main auditorium.
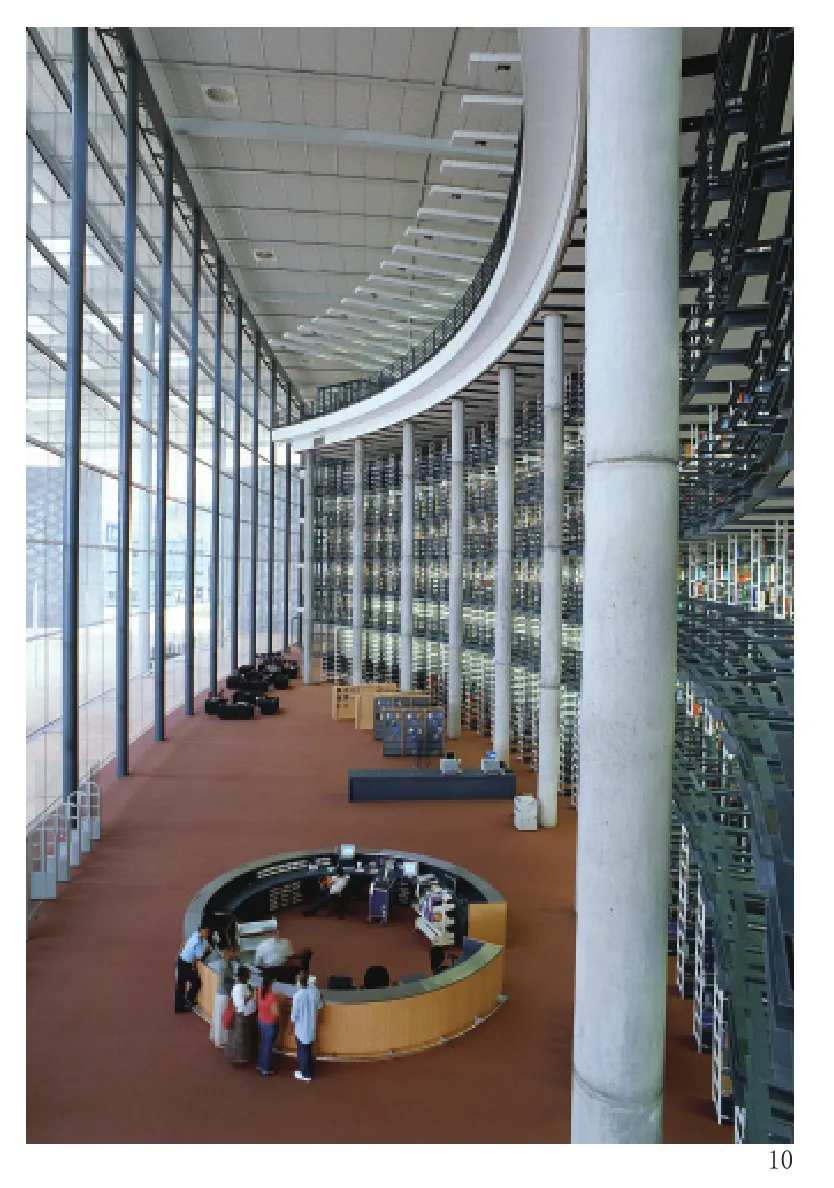
10 图书馆内景:右侧是自承重的书架/Interior of library showing self-supporting book stacks at right.

11 从覆顶步道看公园/View of covered pathway toward the enclosed park.

12 学生们聚集在大学中心光柱采光的覆顶空间内/Students gathered in the covered space of the University Centre, which is illuminated by columns of light.

13 在图书馆室内通过覆顶空间看对面的大礼堂/View from inside the library across the covered space towards the main auditorium opposite.

14 通往大学中心地下空间的楼梯和逐级下沉的座位/Stairways and tiers of seating leading down into the basement spaces below the University Centre.

